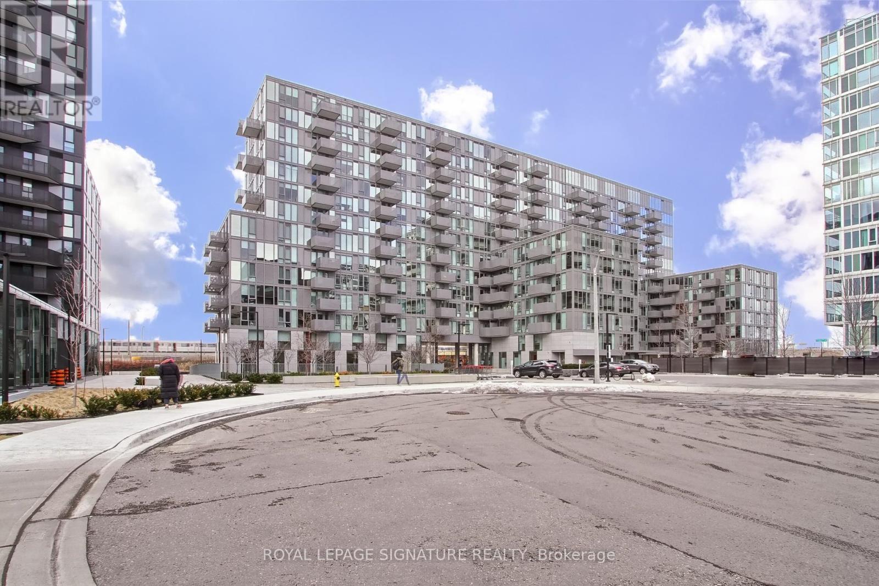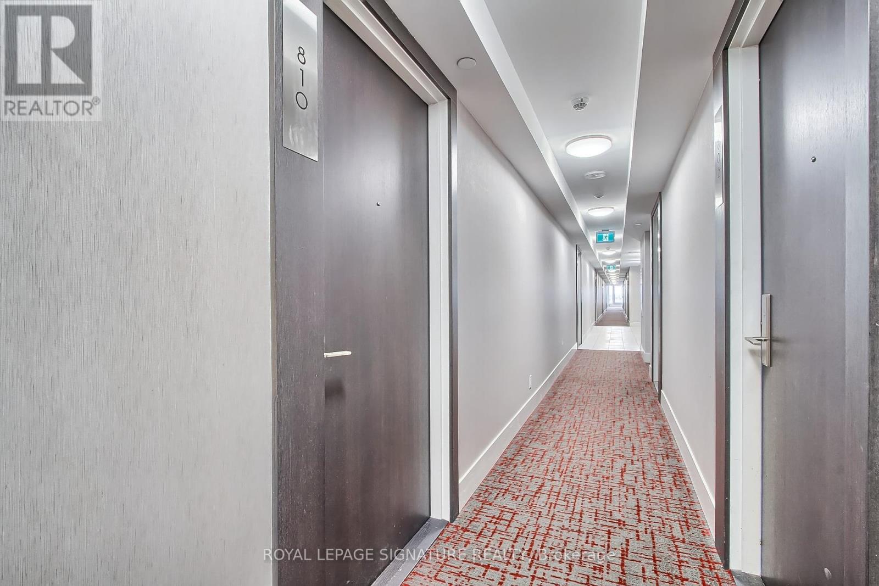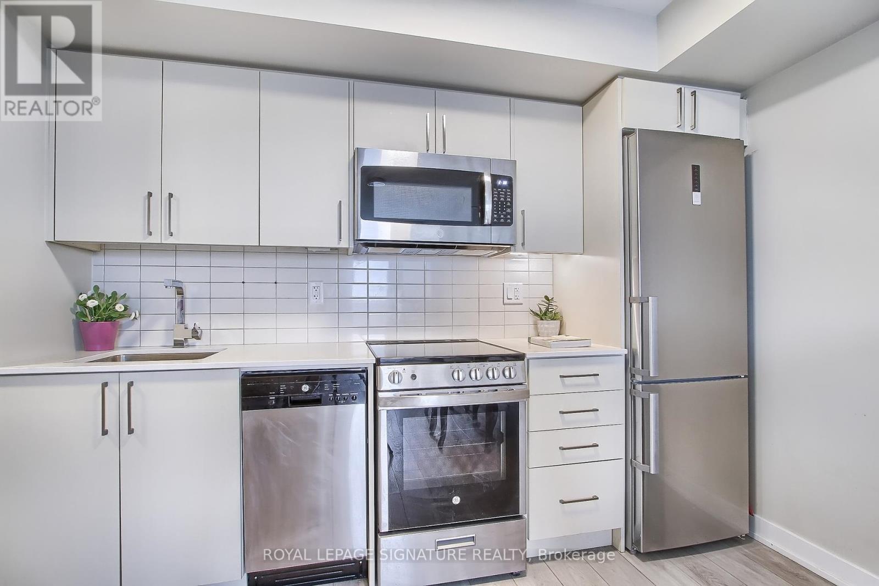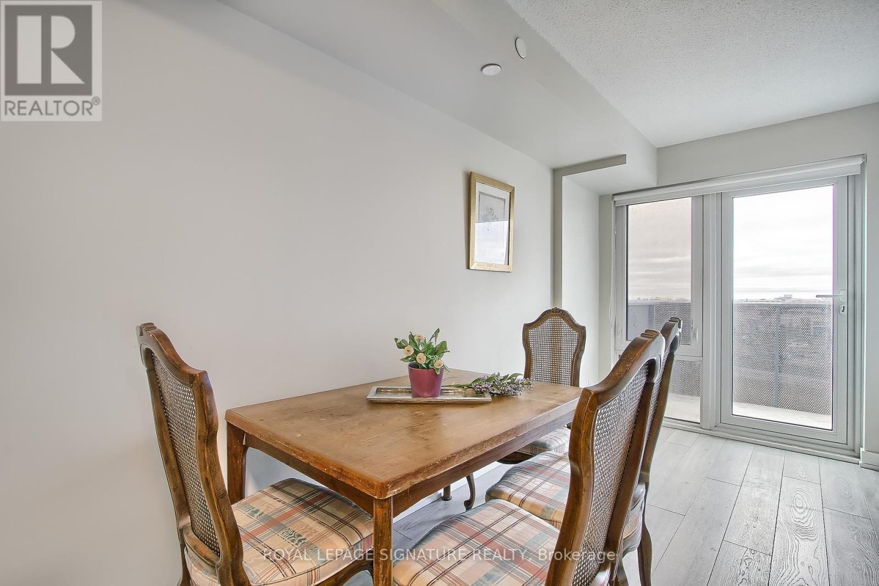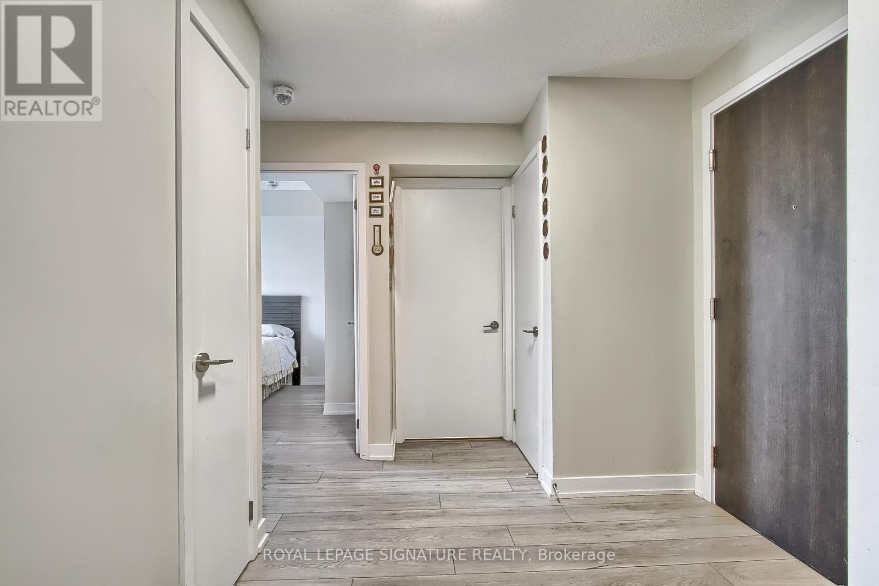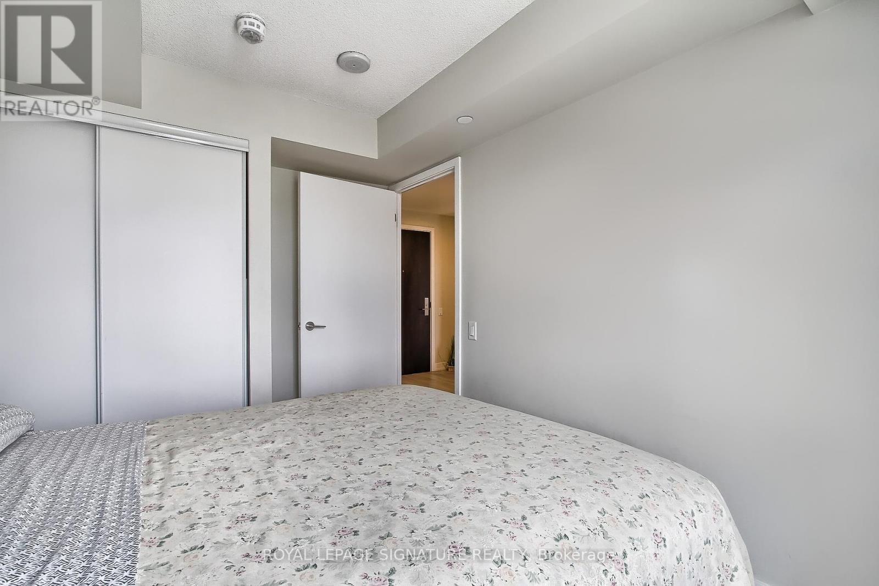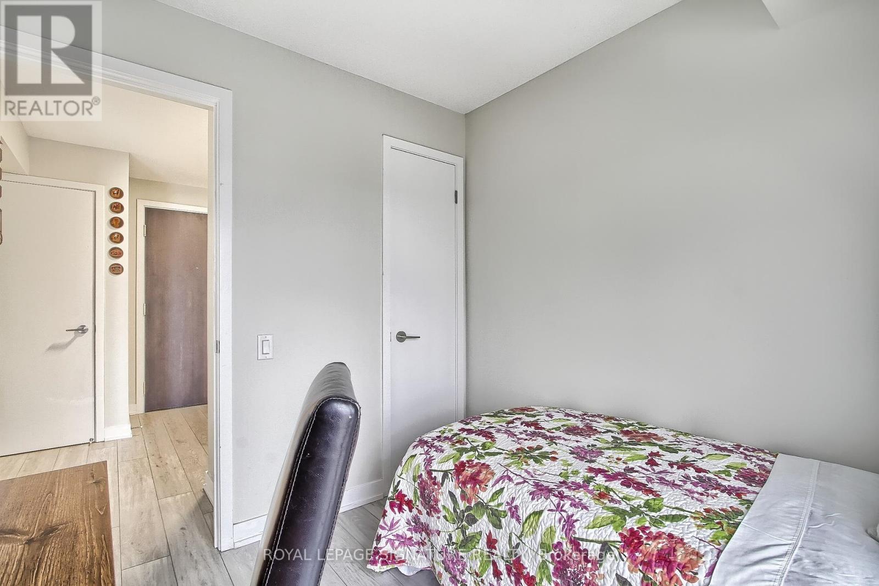#810 -38 Monte Kwinter Crt Toronto, Ontario M3H 0E2
MLS# C8277364 - Buy this house, and I'll buy Yours*
$577,000Maintenance,
$497.64 Monthly
Maintenance,
$497.64 MonthlyExcellent size 2 Bedroom Unit, Modern Kitchen W/Quartz Counters & S/S Appliances,4 pcs washroom(with bathtub),owned Parking Spot & locker,Located In The Prime Location of North York. Few steps to Wilson Subway Station, day care,major highways Yorkdale Mall... Easy Commute To York University, U of T and Downtown Toronto. Just Steps To Billy Bishop shopping area (Home Depot, Best Buy, Costco, LCBO, Beer Store) And many restaurants & amenities. Tons Of Natural Light Throughout, Enjoy a beautiful sunset from your own balcony. A MUST SEE!! **** EXTRAS **** Low maintenance fees,Excellent Amenities: Gym Room, Party Room, Internet, Security/ Concierge, Outdoor Bbq & Lounge, Dog Park, Parking, Locker, Bicycle Space... (id:51158)
Property Details
| MLS® Number | C8277364 |
| Property Type | Single Family |
| Community Name | Clanton Park |
| Features | Balcony |
| Parking Space Total | 1 |
About #810 -38 Monte Kwinter Crt, Toronto, Ontario
This For sale Property is located at #810 -38 Monte Kwinter Crt Single Family Apartment set in the community of Clanton Park, in the City of Toronto Single Family has a total of 2 bedroom(s), and a total of 1 bath(s) . #810 -38 Monte Kwinter Crt has Forced air heating and Central air conditioning. This house features a Fireplace.
The Main level includes the Living Room, Dining Room, Bedroom, Bedroom 2, .
This Toronto Apartment
The Current price for the property located at #810 -38 Monte Kwinter Crt, Toronto is $577,000
Maintenance,
$497.64 MonthlyBuilding
| Bathroom Total | 1 |
| Bedrooms Above Ground | 2 |
| Bedrooms Total | 2 |
| Amenities | Storage - Locker |
| Cooling Type | Central Air Conditioning |
| Heating Fuel | Natural Gas |
| Heating Type | Forced Air |
| Type | Apartment |
Land
| Acreage | No |
Rooms
| Level | Type | Length | Width | Dimensions |
|---|---|---|---|---|
| Main Level | Living Room | 4.5 m | 2.8 m | 4.5 m x 2.8 m |
| Main Level | Dining Room | 4.5 m | 2.8 m | 4.5 m x 2.8 m |
| Main Level | Bedroom | 3.68 m | 2.59 m | 3.68 m x 2.59 m |
| Main Level | Bedroom 2 | 2.54 m | 2.4 m | 2.54 m x 2.4 m |
https://www.realtor.ca/real-estate/26811353/810-38-monte-kwinter-crt-toronto-clanton-park
Interested?
Get More info About:#810 -38 Monte Kwinter Crt Toronto, Mls# C8277364
