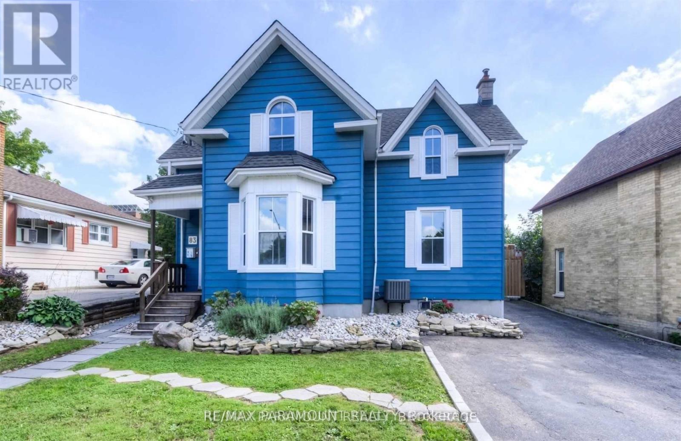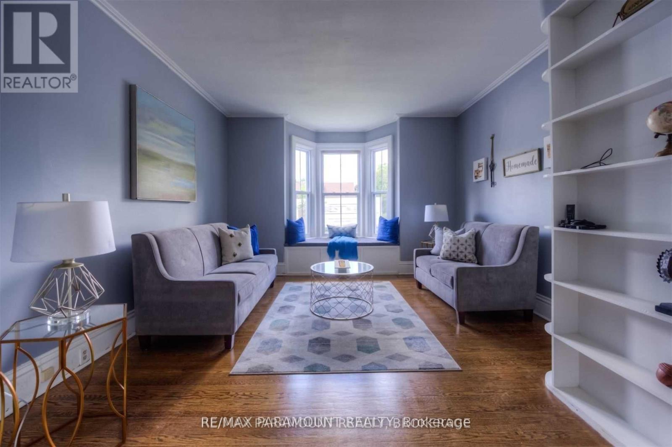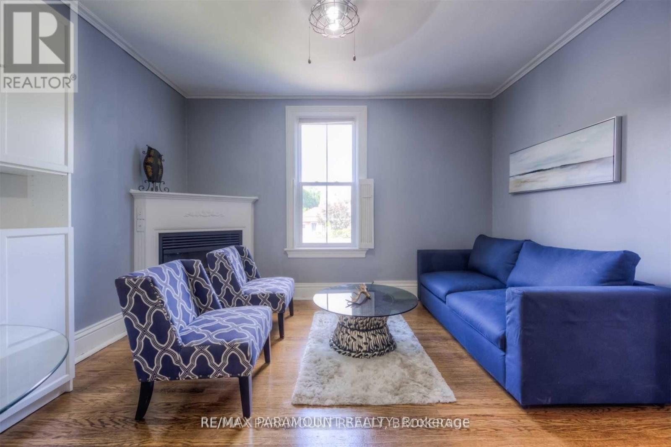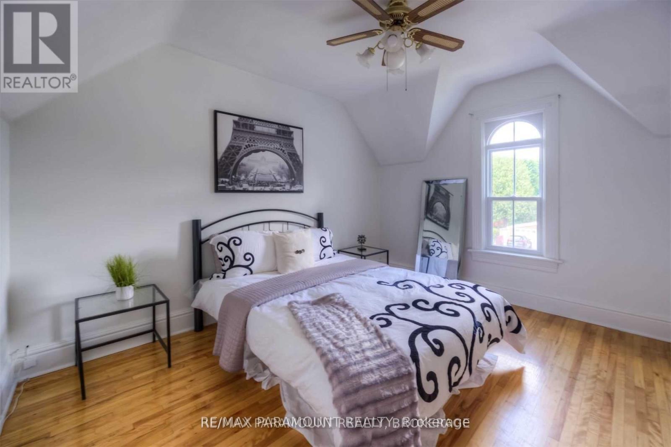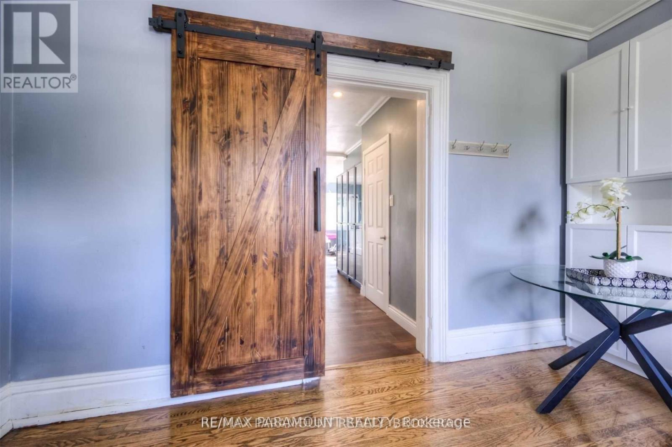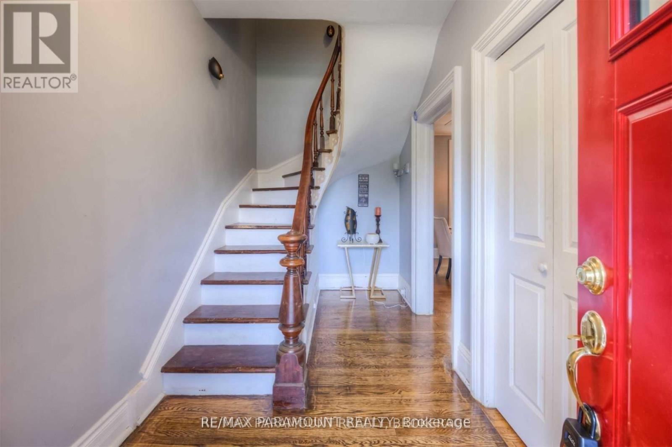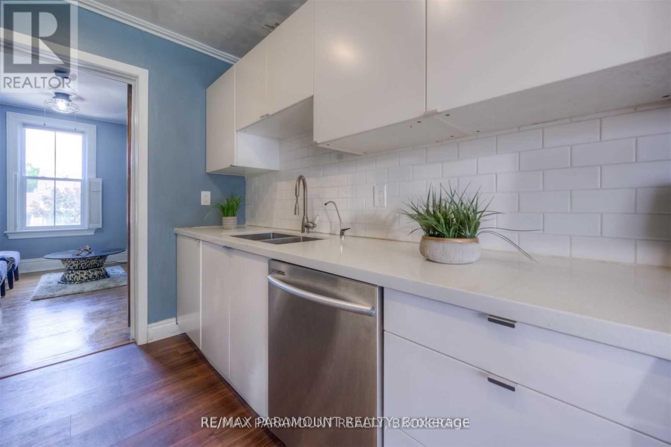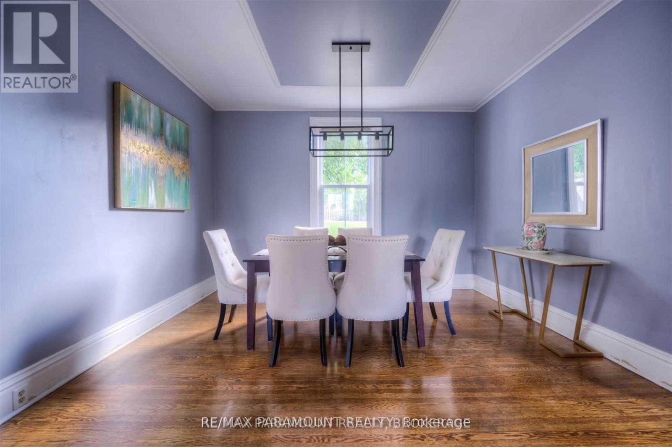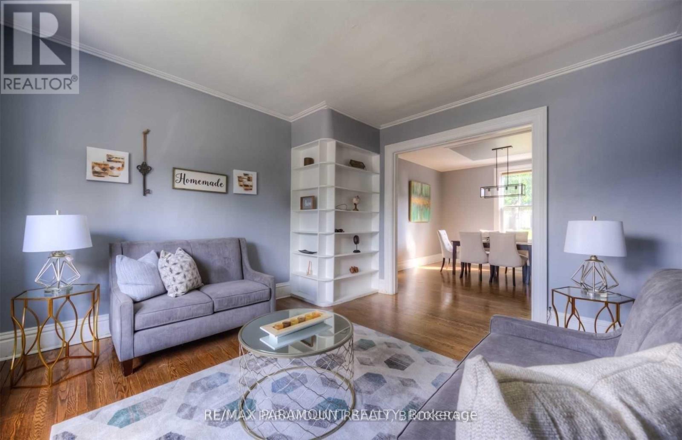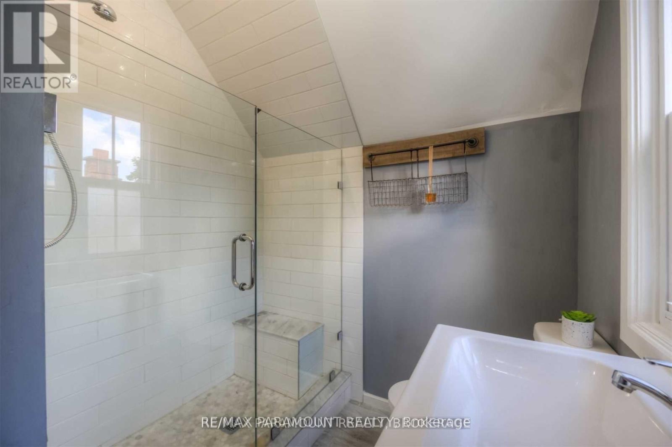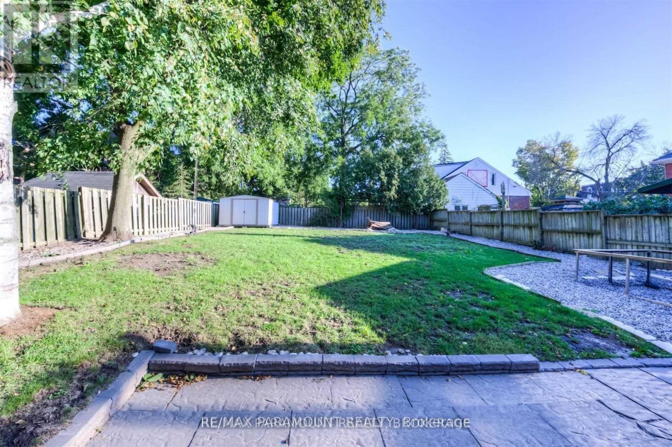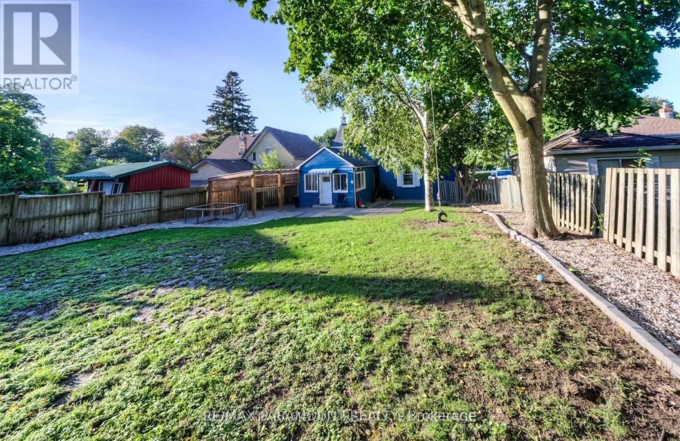83 Concession St Cambridge, Ontario N1R 2H2
MLS# X8276560 - Buy this house, and I'll buy Yours*
$824,999
Discover the perfect blend of modern updates and original layout in this detached home with 3 beds, 2 baths, and abundant character. Highlights include a separate family room, spacious living area with bow windows, formal dining room, and a cozy main floor family room with a gas fireplace. The huge kitchen leads to a stunning sunroom and patio overlooking the fully landscaped front and backyards. With parking for up to 7 cars, it's conveniently located near schools, amenities, and just 10 minutes from the 401. Enjoy walks to downtown and anticipate the future LRT. Make this your new home **** EXTRAS **** Extended driveway accommodates uptown 7 cars (id:51158)
Property Details
| MLS® Number | X8276560 |
| Property Type | Single Family |
| Parking Space Total | 7 |
About 83 Concession St, Cambridge, Ontario
This For sale Property is located at 83 Concession St is a Detached Single Family House, in the City of Cambridge. This Detached Single Family has a total of 3 bedroom(s), and a total of 2 bath(s) . 83 Concession St has Forced air heating and Central air conditioning. This house features a Fireplace.
The Second level includes the Primary Bedroom, Bedroom 2, Bedroom 3, The Main level includes the Dining Room, Kitchen, Living Room, Family Room, Sunroom, The Basement is Unfinished.
This Cambridge House's exterior is finished with Aluminum siding. Also included on the property is a Carport
The Current price for the property located at 83 Concession St, Cambridge is $824,999 and was listed on MLS on :2024-04-27 03:30:46
Building
| Bathroom Total | 2 |
| Bedrooms Above Ground | 3 |
| Bedrooms Total | 3 |
| Basement Development | Unfinished |
| Basement Type | N/a (unfinished) |
| Construction Style Attachment | Detached |
| Cooling Type | Central Air Conditioning |
| Exterior Finish | Aluminum Siding |
| Fireplace Present | Yes |
| Heating Fuel | Natural Gas |
| Heating Type | Forced Air |
| Stories Total | 2 |
| Type | House |
Parking
| Carport |
Land
| Acreage | No |
| Size Irregular | 50 X 150 Ft |
| Size Total Text | 50 X 150 Ft |
Rooms
| Level | Type | Length | Width | Dimensions |
|---|---|---|---|---|
| Second Level | Primary Bedroom | 3.4 m | 3.96 m | 3.4 m x 3.96 m |
| Second Level | Bedroom 2 | 3.3 m | 3.95 m | 3.3 m x 3.95 m |
| Second Level | Bedroom 3 | 3.96 m | 3.3 m | 3.96 m x 3.3 m |
| Main Level | Dining Room | 3.99 m | 3.96 m | 3.99 m x 3.96 m |
| Main Level | Kitchen | 3.89 m | 2.21 m | 3.89 m x 2.21 m |
| Main Level | Living Room | 4.09 m | 3.94 m | 4.09 m x 3.94 m |
| Main Level | Family Room | 3.96 m | 4.14 m | 3.96 m x 4.14 m |
| Main Level | Sunroom | 3.43 m | 3.43 m | 3.43 m x 3.43 m |
https://www.realtor.ca/real-estate/26810288/83-concession-st-cambridge
Interested?
Get More info About:83 Concession St Cambridge, Mls# X8276560
