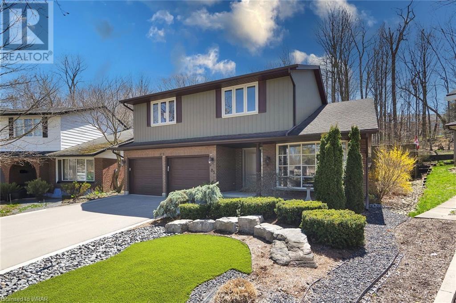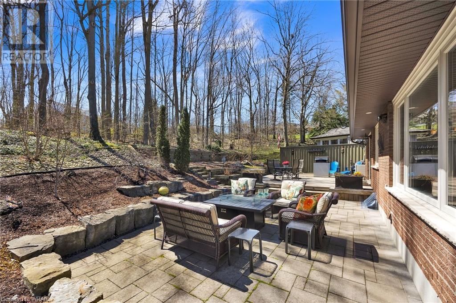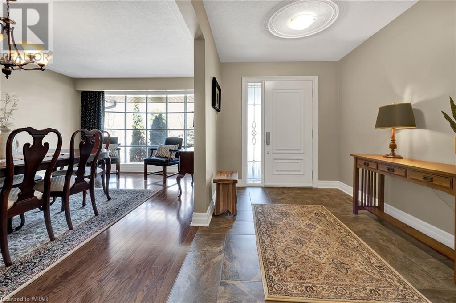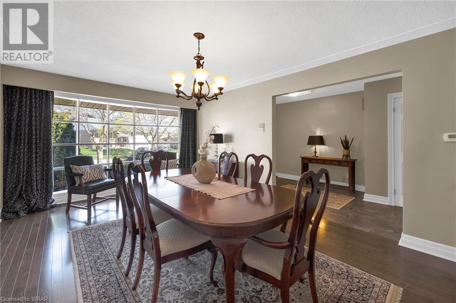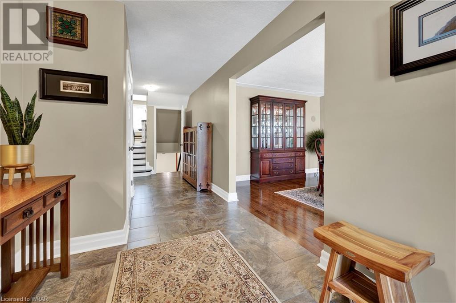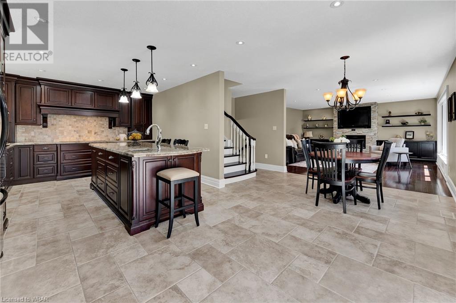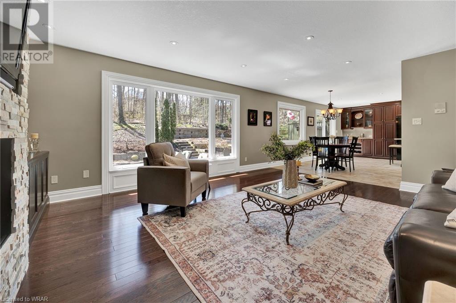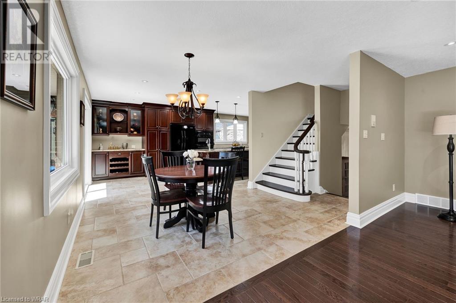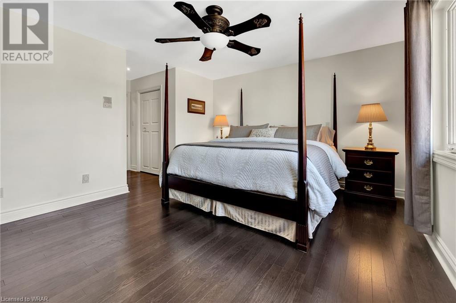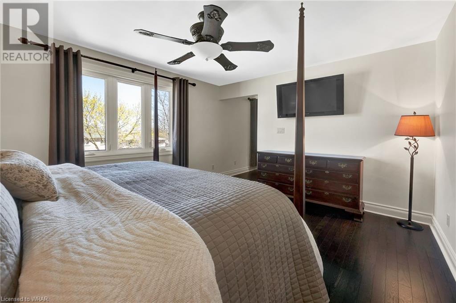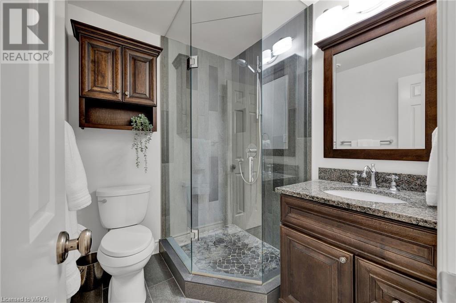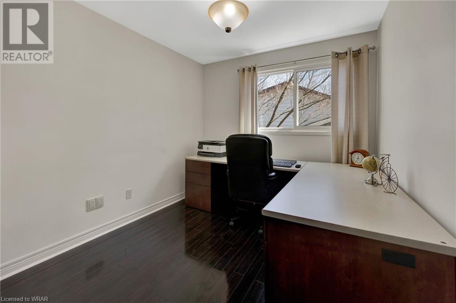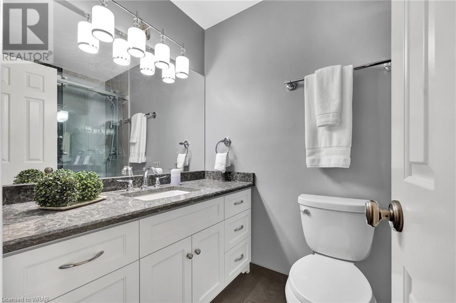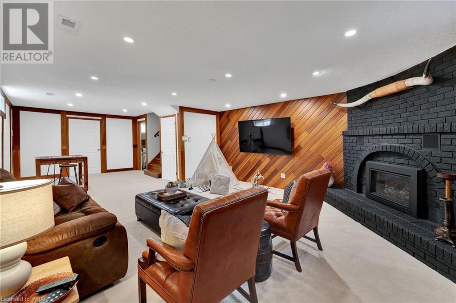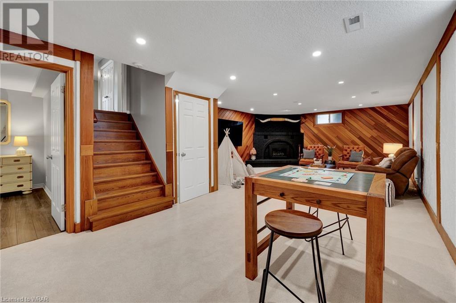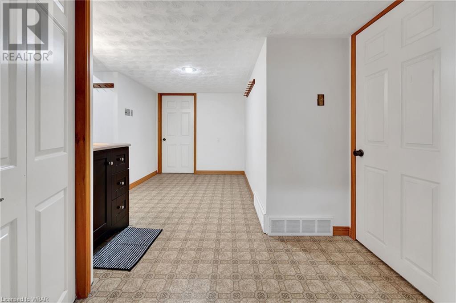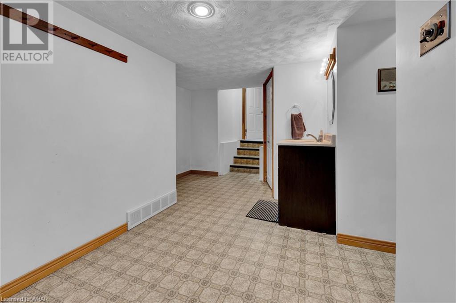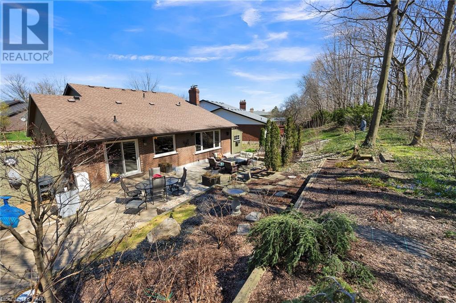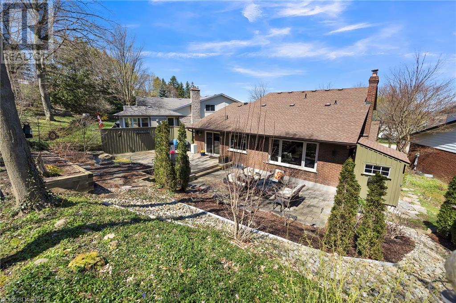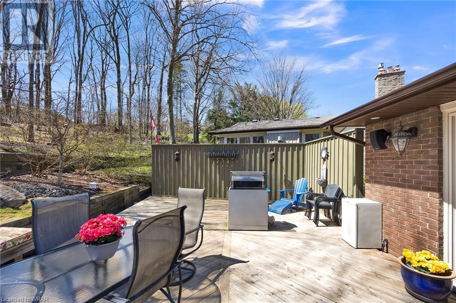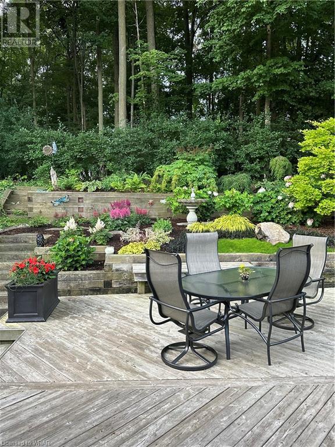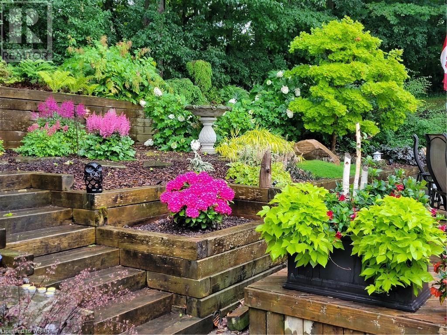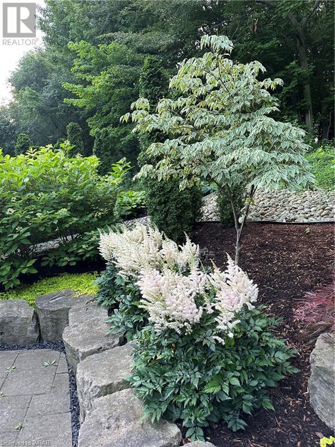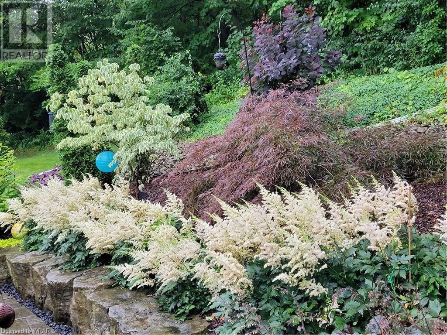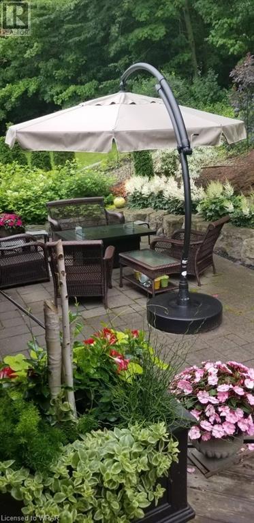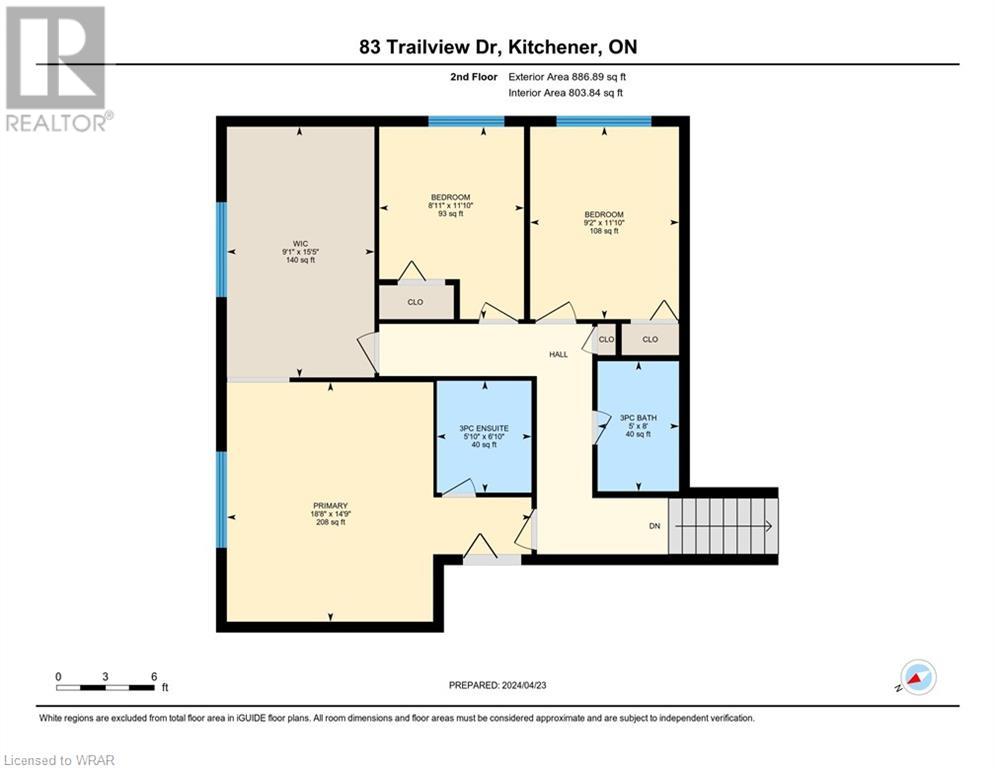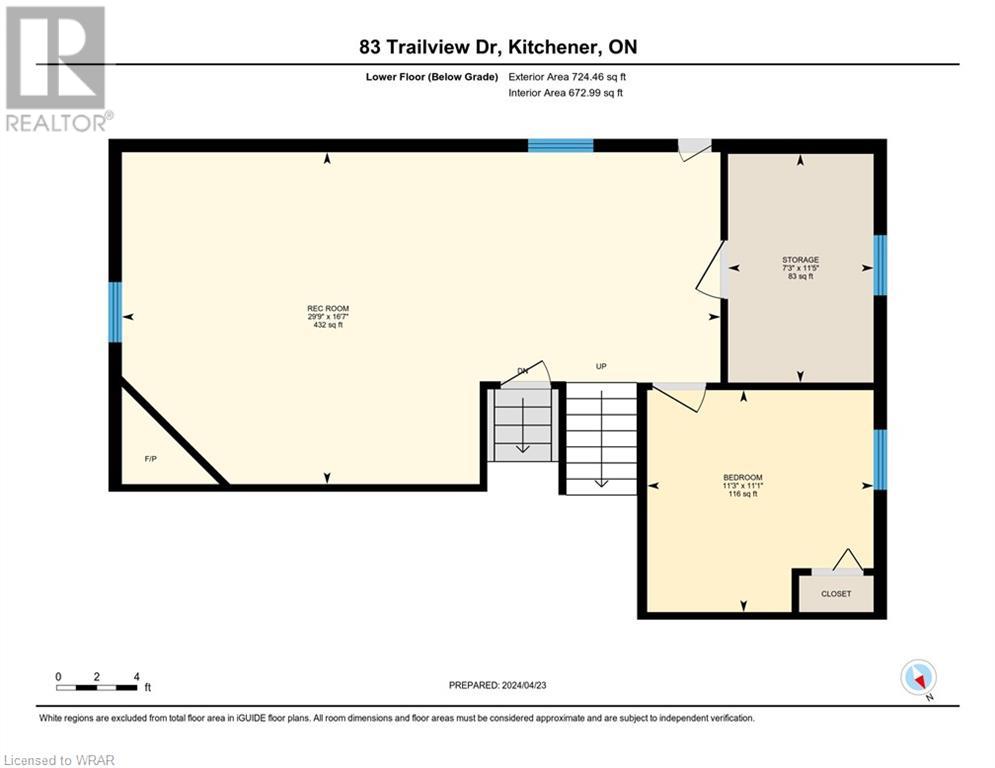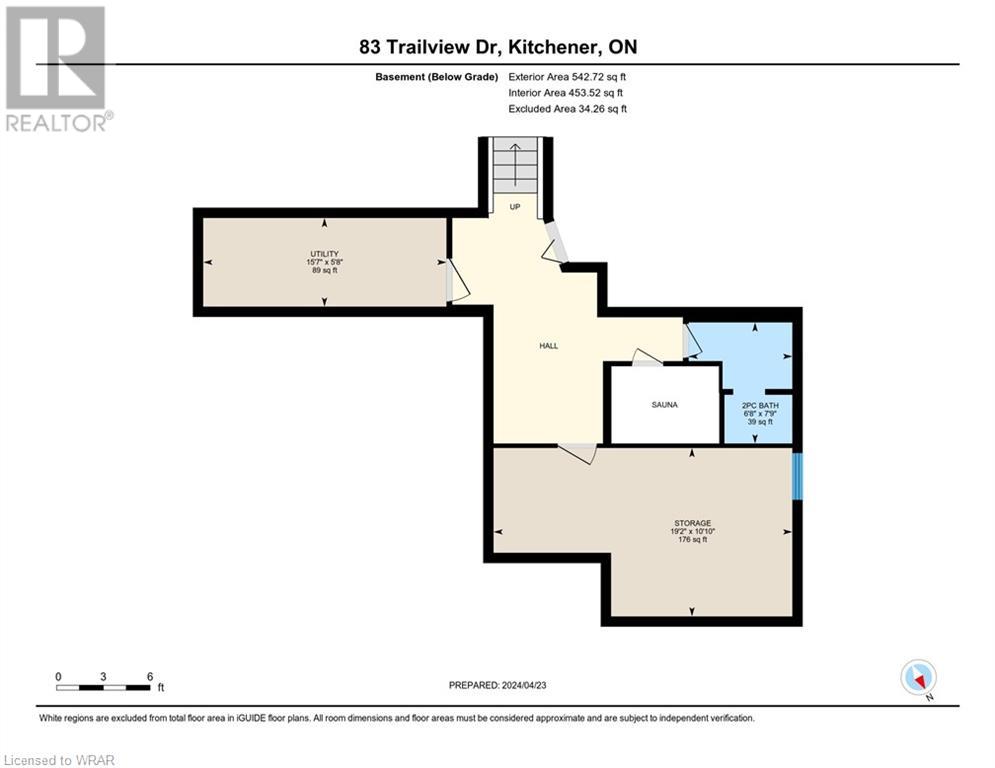83 Trailview Drive Kitchener, Ontario N2N 1P7
MLS# 40576475 - Buy this house, and I'll buy Yours*
$1,100,000
OPEN HOUSE SATURDAY APRIL 27TH 2:00PM-4:00PM- Introducing 83 Trailview Drive, a charming abode ideally situated amidst the scenic beauty of Forest Heights. Nestled on a peaceful family crescent backing onto to Trailview Park, this residence is enveloped by lush foliage and majestic trees, offering a serene retreat in nature's embrace. Upon entering, you're greeted by a harmonious blend of contemporary luxury and timeless sophistication. The inviting living space features hardwood flooring, upgraded baseboards, and a cozy gas fireplace nestled within a stone wall, creating an inviting ambiance for intimate gatherings. The dining room basks in natural light, providing a welcoming atmosphere for shared meals. The chef's kitchen, meticulously designed and custom-built, is a culinary haven boasting wood cabinets, granite countertops, and a spacious island with a sink and double oven—perfect for culinary enthusiasts. A wine cabinet with glass door accents adds a touch of refinement to the space. Upstairs, the primary suite offers a tranquil sanctuary with a generous walk-in closet (or optional 4th bedroom) and a 3-piece ensuite bathroom, providing a private haven for relaxation. Two additional bedrooms offer versatile accommodation options for family and guests. A convenient main floor laundry and mudroom further enhance the home's practicality. Venturing to the finished lower level, you'll find a sprawling recreation room, an additional bedroom, and a 2-piece bathroom complete with a sauna—ideal for both entertaining and unwinding. Outside, a deck off the main floor provides multiple seating areas for enjoying the picturesque surroundings and hosting al fresco gatherings. With its proximity to Hwy 7/8 and quick access to the 401, this home offers convenience to shopping, schools, public transportation, and parks, making it the epitome of ideal living. (id:51158)
Property Details
| MLS® Number | 40576475 |
| Property Type | Single Family |
| Amenities Near By | Hospital, Park, Place Of Worship, Playground, Public Transit, Schools, Shopping |
| Community Features | Community Centre, School Bus |
| Equipment Type | Water Heater |
| Features | Corner Site, Backs On Greenbelt |
| Parking Space Total | 4 |
| Rental Equipment Type | Water Heater |
About 83 Trailview Drive, Kitchener, Ontario
This For sale Property is located at 83 Trailview Drive is a Detached Single Family House 2 Level, in the City of Kitchener. Nearby amenities include - Hospital, Park, Place of Worship, Playground, Public Transit, Schools, Shopping. This Detached Single Family has a total of 5 bedroom(s), and a total of 4 bath(s) . 83 Trailview Drive has Forced air heating and Central air conditioning. This house features a Fireplace.
The Second level includes the Bedroom, Primary Bedroom, Bedroom, Bedroom, 3pc Bathroom, 3pc Bathroom, The Basement includes the Utility Room, Storage, 2pc Bathroom, The Lower level includes the Recreation Room, Bedroom, The Main level includes the Living Room, Laundry Room, Kitchen, Dining Room, Dining Room, 2pc Bathroom, The Basement is Finished.
This Kitchener House's exterior is finished with Aluminum siding, Brick. Also included on the property is a Attached Garage
The Current price for the property located at 83 Trailview Drive, Kitchener is $1,100,000 and was listed on MLS on :2024-04-27 23:27:51
Building
| Bathroom Total | 4 |
| Bedrooms Above Ground | 4 |
| Bedrooms Below Ground | 1 |
| Bedrooms Total | 5 |
| Appliances | Central Vacuum, Dishwasher, Dryer, Freezer, Microwave, Refrigerator, Sauna, Stove, Water Softener, Washer, Hood Fan |
| Architectural Style | 2 Level |
| Basement Development | Finished |
| Basement Type | Full (finished) |
| Constructed Date | 1978 |
| Construction Style Attachment | Detached |
| Cooling Type | Central Air Conditioning |
| Exterior Finish | Aluminum Siding, Brick |
| Fireplace Present | Yes |
| Fireplace Total | 2 |
| Foundation Type | Poured Concrete |
| Half Bath Total | 2 |
| Heating Fuel | Natural Gas |
| Heating Type | Forced Air |
| Stories Total | 2 |
| Size Interior | 3515600 |
| Type | House |
| Utility Water | Municipal Water |
Parking
| Attached Garage |
Land
| Access Type | Highway Access, Highway Nearby |
| Acreage | No |
| Land Amenities | Hospital, Park, Place Of Worship, Playground, Public Transit, Schools, Shopping |
| Landscape Features | Landscaped |
| Sewer | Municipal Sewage System |
| Size Depth | 126 Ft |
| Size Frontage | 40 Ft |
| Size Total | 0|under 1/2 Acre |
| Size Total Text | 0|under 1/2 Acre |
| Zoning Description | Res 2 |
Rooms
| Level | Type | Length | Width | Dimensions |
|---|---|---|---|---|
| Second Level | Bedroom | 15'5'' x 9'1'' | ||
| Second Level | Primary Bedroom | 14'9'' x 18'8'' | ||
| Second Level | Bedroom | 11'10'' x 8'11'' | ||
| Second Level | Bedroom | 11'10'' x 9'2'' | ||
| Second Level | 3pc Bathroom | 6'10'' x 5'10'' | ||
| Second Level | 3pc Bathroom | 8'0'' x 5'0'' | ||
| Basement | Utility Room | 15'7'' x 5'8'' | ||
| Basement | Storage | 19'2'' x 10'10'' | ||
| Basement | 2pc Bathroom | 6'8'' x 7'9'' | ||
| Lower Level | Recreation Room | 29'9'' x 16'7'' | ||
| Lower Level | Bedroom | 11'3'' x 11'1'' | ||
| Main Level | Living Room | 18'0'' x 16'11'' | ||
| Main Level | Laundry Room | 8'1'' x 6'2'' | ||
| Main Level | Kitchen | 12'4'' x 23'4'' | ||
| Main Level | Dining Room | 12'1'' x 19'6'' | ||
| Main Level | Dining Room | 7'10'' x 14'8'' | ||
| Main Level | 2pc Bathroom | 5'1'' x 6'2'' |
Utilities
| Cable | Available |
| Natural Gas | Available |
https://www.realtor.ca/real-estate/26800671/83-trailview-drive-kitchener
Interested?
Get More info About:83 Trailview Drive Kitchener, Mls# 40576475
