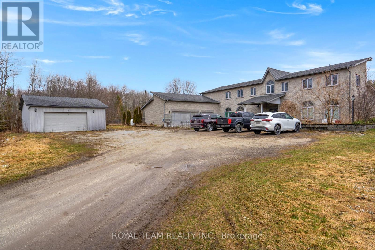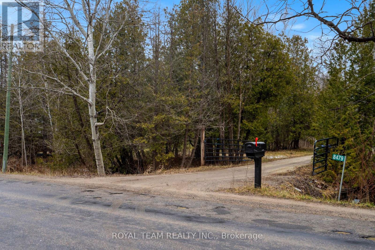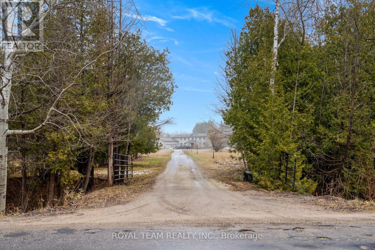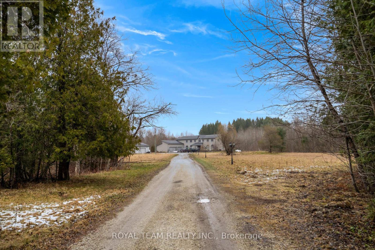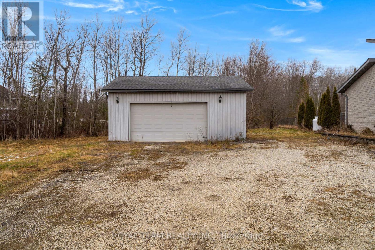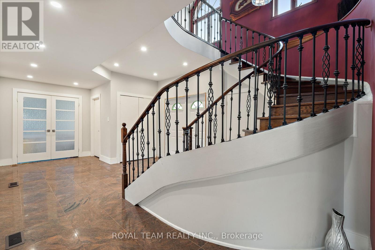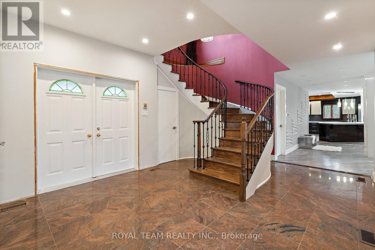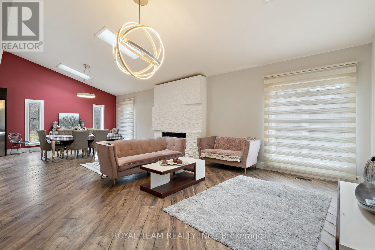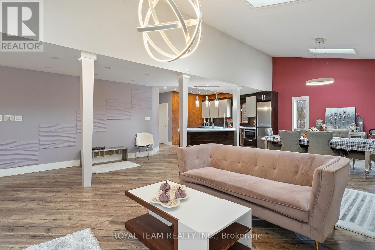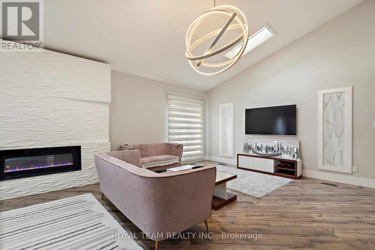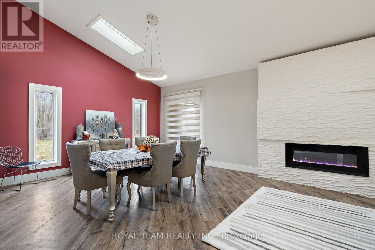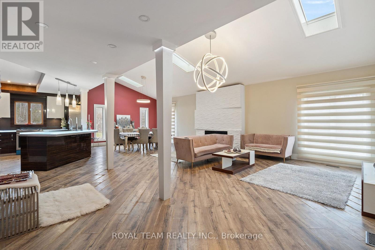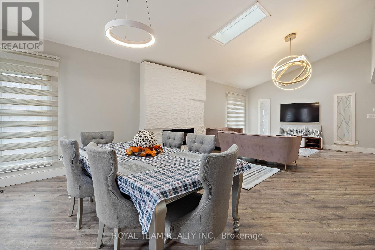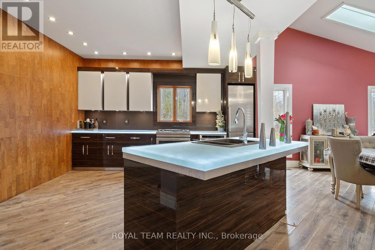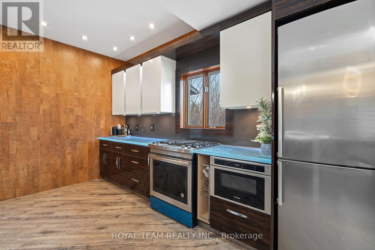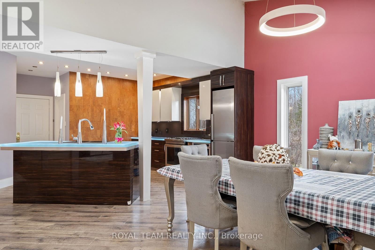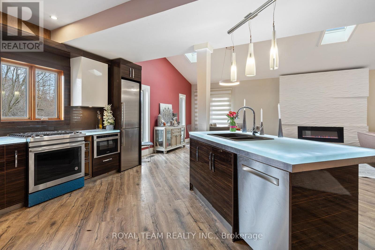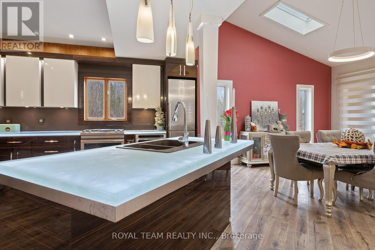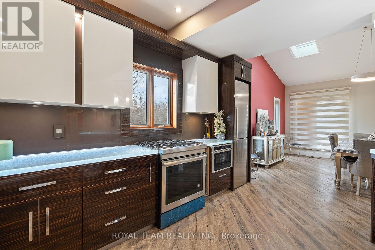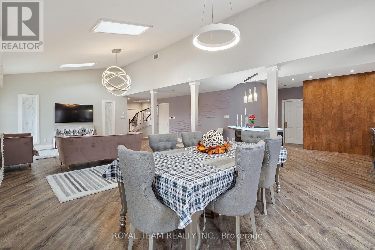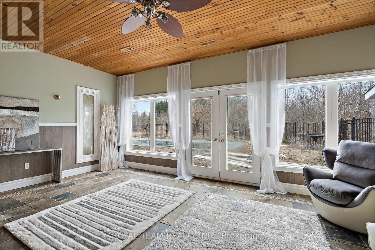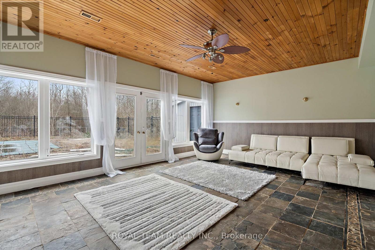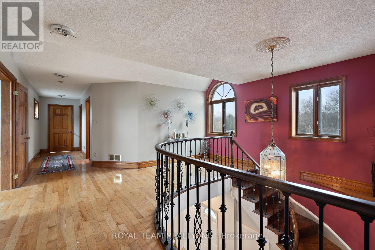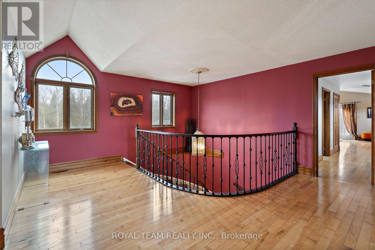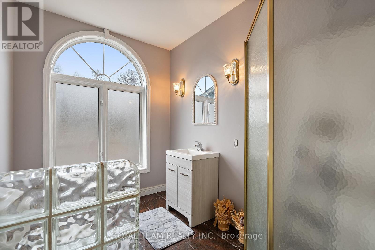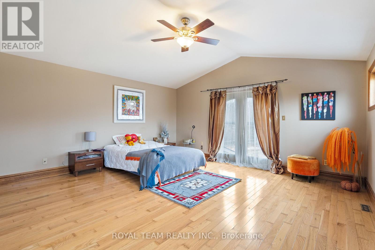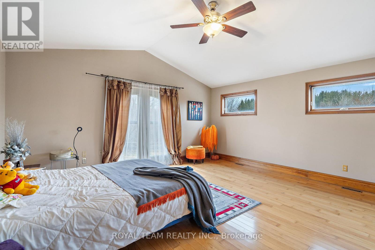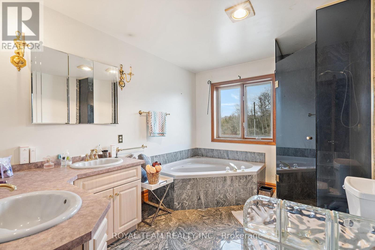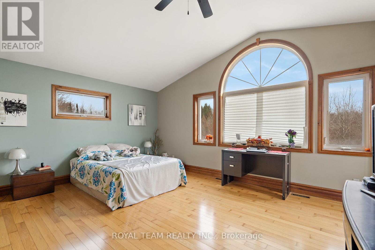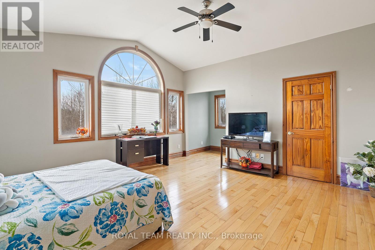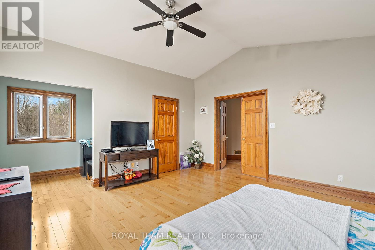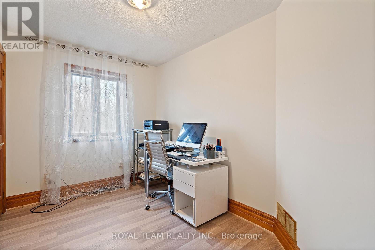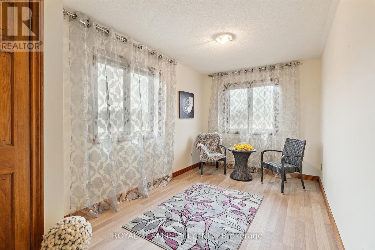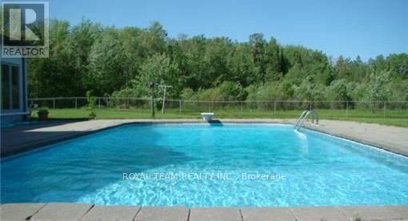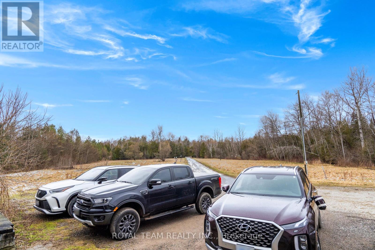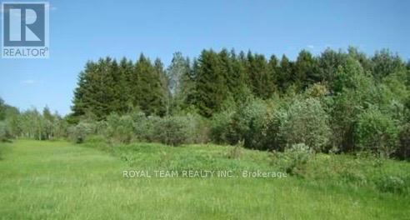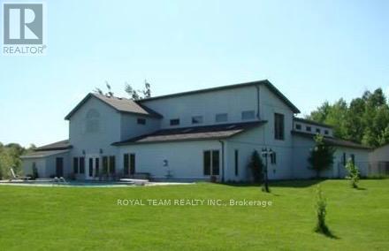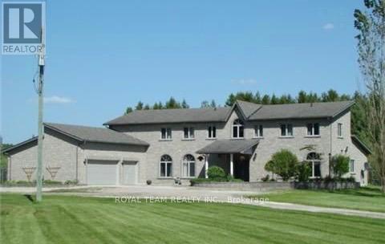8479 8th Line Essa, Ontario L0M 1T0
MLS# N8272568 - Buy this house, and I'll buy Yours*
$1,685,420
Beautifule Custom 4,370.00 SqFt Home Sitting On 18.9 Acres With Inground Heated Pool And Extensive Landscaping. Amazing View From The Windows On Large Acreage With Mature Woods And Walking Trails. Open Concept Main Floor Has Kitchen With Centre Island And White Marble Counter Tops And Walk-In Pantry, Top Appliances, Bright Dining Area And Living Room, A Large Family Room With Wet Bar/Fireplace, 3 Pc Bath Main Floor. Large Bedrooms. Attached Triple Car Garage, Detached Two Car Garage. Large Driveway. Must See! **** EXTRAS **** Roof 2017, Furnace 2022, A/C 2022, Appliances 2022, Floor 2nd Floor 2024, Exclusive Chandelier Living Room. Central Vacuum Rough In (Equipment As Is), Living Room/Dining Area Floor As Is. (id:51158)
Property Details
| MLS® Number | N8272568 |
| Property Type | Single Family |
| Community Name | Rural Essa |
| Features | Wooded Area, Ravine |
| Parking Space Total | 11 |
| Pool Type | Inground Pool |
| View Type | View |
About 8479 8th Line, Essa, Ontario
This For sale Property is located at 8479 8th Line is a Detached Single Family House set in the community of Rural Essa, in the City of Essa. This Detached Single Family has a total of 4 bedroom(s), and a total of 3 bath(s) . 8479 8th Line has Forced air heating and Central air conditioning. This house features a Fireplace.
The Second level includes the Primary Bedroom, Bedroom 2, Bedroom 3, Bedroom 4, The Main level includes the Living Room, Dining Room, Kitchen, Family Room, Sunroom, Family Room, .
This Essa House's exterior is finished with Stone, Vinyl siding. You'll enjoy this property in the summer with the Inground pool. Also included on the property is a Attached Garage
The Current price for the property located at 8479 8th Line, Essa is $1,685,420 and was listed on MLS on :2024-04-26 01:27:23
Building
| Bathroom Total | 3 |
| Bedrooms Above Ground | 4 |
| Bedrooms Total | 4 |
| Construction Style Attachment | Detached |
| Cooling Type | Central Air Conditioning |
| Exterior Finish | Stone, Vinyl Siding |
| Fireplace Present | Yes |
| Heating Fuel | Propane |
| Heating Type | Forced Air |
| Stories Total | 2 |
| Type | House |
Parking
| Attached Garage |
Land
| Acreage | Yes |
| Sewer | Septic System |
| Size Irregular | 481.89 X 2178.09 Ft ; 2,178x241.39x905.18x240x1,269.96x481.89 |
| Size Total Text | 481.89 X 2178.09 Ft ; 2,178x241.39x905.18x240x1,269.96x481.89|10 - 24.99 Acres |
| Surface Water | River/stream |
Rooms
| Level | Type | Length | Width | Dimensions |
|---|---|---|---|---|
| Second Level | Primary Bedroom | 5.02 m | 5.09 m | 5.02 m x 5.09 m |
| Second Level | Bedroom 2 | 2.49 m | 5.09 m | 2.49 m x 5.09 m |
| Second Level | Bedroom 3 | 2.34 m | 3.41 m | 2.34 m x 3.41 m |
| Second Level | Bedroom 4 | 5 m | 6.5 m | 5 m x 6.5 m |
| Main Level | Living Room | 4.38 m | 5.24 m | 4.38 m x 5.24 m |
| Main Level | Dining Room | 4.38 m | 4.69 m | 4.38 m x 4.69 m |
| Main Level | Kitchen | 4.17 m | 4.26 m | 4.17 m x 4.26 m |
| Main Level | Family Room | 4.81 m | 7.92 m | 4.81 m x 7.92 m |
| Main Level | Sunroom | 5 m | 6.5 m | 5 m x 6.5 m |
| Main Level | Family Room | 4.8 m | 7.89 m | 4.8 m x 7.89 m |
https://www.realtor.ca/real-estate/26804275/8479-8th-line-essa-rural-essa
Interested?
Get More info About:8479 8th Line Essa, Mls# N8272568
