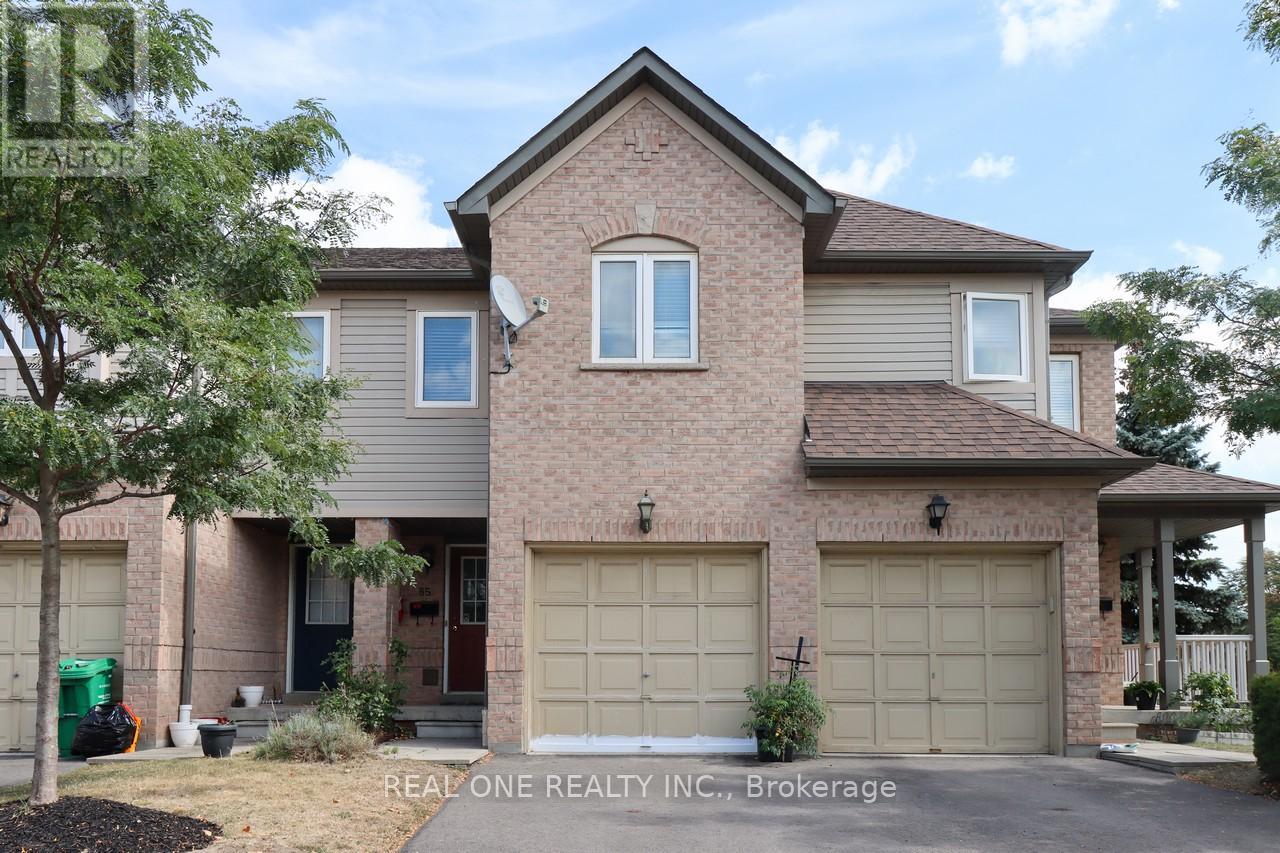#85 -4600 Kimbermount Ave Mississauga, Ontario L5M 5W7
MLS# W8145736 - Buy this house, and I'll buy Yours*
$3,200 Monthly
Beautiful Daniels Built 3 Bedrooms Townhome, Located At The Heart Of Erin Mills! Short Walking Distance To The Best Ranked Schools( John Fraser/ Gonzaga/Thomas/Credit Valley), Grocery Shopping, Beer Store/Lcbo, Restaurants, Public Transits, Erin Mills Town Centre & Credit Valley Hospital; Easy Access Go Stn & Hwy. **** EXTRAS **** Fridge, Stove, Dish Washer , Washer, Dryer, All Elf's, All Window Coverings. Quiet & Friendly Neighborhood, Plenty Of Visitor Parking Around The Unit. (id:51158)
Property Details
| MLS® Number | W8145736 |
| Property Type | Single Family |
| Community Name | Central Erin Mills |
| Amenities Near By | Hospital, Park, Public Transit, Schools |
| Parking Space Total | 2 |
About #85 -4600 Kimbermount Ave, Mississauga, Ontario
This For rent Property is located at #85 -4600 Kimbermount Ave Single Family Row / Townhouse set in the community of Central Erin Mills, in the City of Mississauga. Nearby amenities include - Hospital, Park, Public Transit, Schools Single Family has a total of 3 bedroom(s), and a total of 3 bath(s) . #85 -4600 Kimbermount Ave has Forced air heating and Central air conditioning. This house features a Fireplace.
The Second level includes the Primary Bedroom, Bedroom 2, Bedroom 3, The Basement includes the Recreational, Games Room, The Main level includes the Living Room, Dining Room, Kitchen, The Basement is Finished.
This Mississauga Row / Townhouse's exterior is finished with Brick. Also included on the property is a Attached Garage
The Current price for the property located at #85 -4600 Kimbermount Ave, Mississauga is $3,200 Monthly
and was listed on MLS on :2024-04-29 19:29:41
Building
| Bathroom Total | 3 |
| Bedrooms Above Ground | 3 |
| Bedrooms Total | 3 |
| Basement Development | Finished |
| Basement Type | N/a (finished) |
| Cooling Type | Central Air Conditioning |
| Exterior Finish | Brick |
| Heating Fuel | Natural Gas |
| Heating Type | Forced Air |
| Stories Total | 2 |
| Type | Row / Townhouse |
Parking
| Attached Garage |
Land
| Acreage | No |
| Land Amenities | Hospital, Park, Public Transit, Schools |
Rooms
| Level | Type | Length | Width | Dimensions |
|---|---|---|---|---|
| Second Level | Primary Bedroom | 3.95 m | 3.89 m | 3.95 m x 3.89 m |
| Second Level | Bedroom 2 | 3.85 m | 2.48 m | 3.85 m x 2.48 m |
| Second Level | Bedroom 3 | 3.95 m | 2.8 m | 3.95 m x 2.8 m |
| Basement | Recreational, Games Room | 4.55 m | 3.29 m | 4.55 m x 3.29 m |
| Main Level | Living Room | 4.65 m | 4.28 m | 4.65 m x 4.28 m |
| Main Level | Dining Room | 4.65 m | 4.28 m | 4.65 m x 4.28 m |
| Main Level | Kitchen | 3.8 m | 2.45 m | 3.8 m x 2.45 m |
https://www.realtor.ca/real-estate/26628356/85-4600-kimbermount-ave-mississauga-central-erin-mills
Interested?
Get More info About:#85 -4600 Kimbermount Ave Mississauga, Mls# W8145736





























