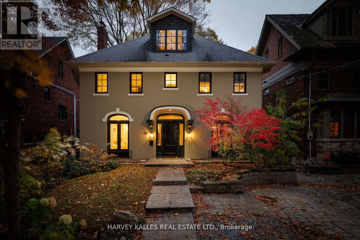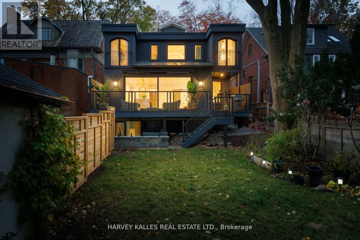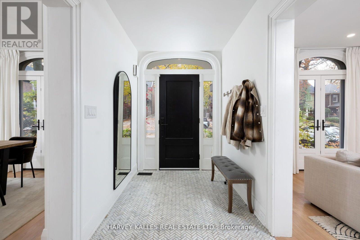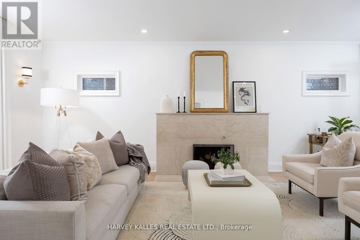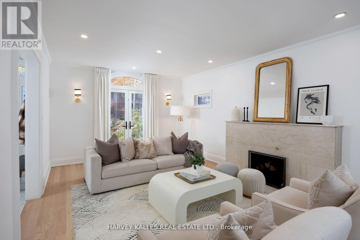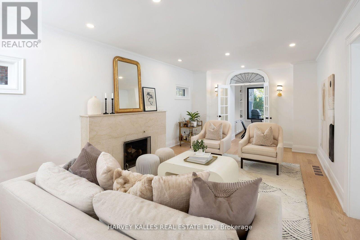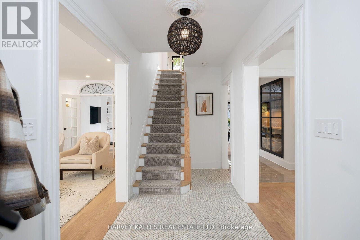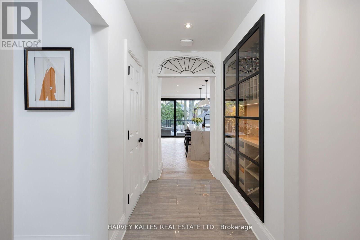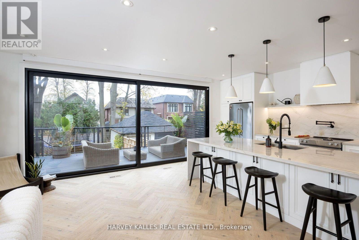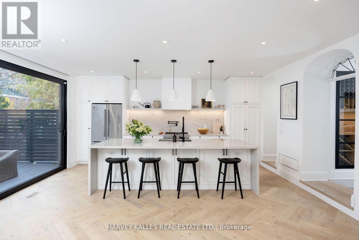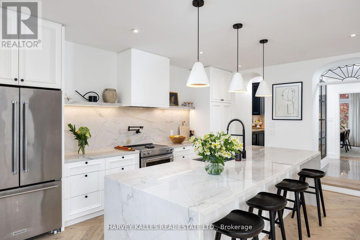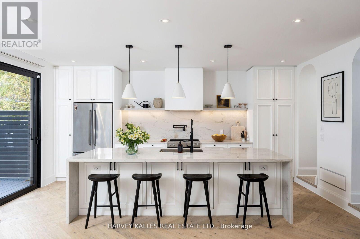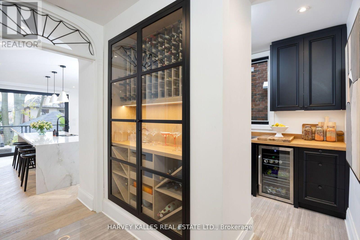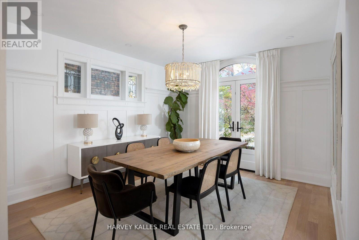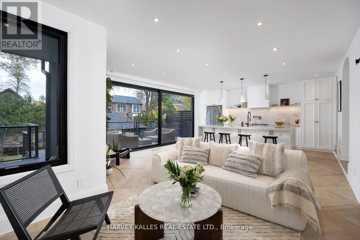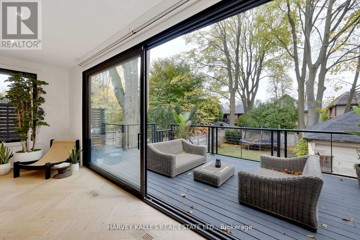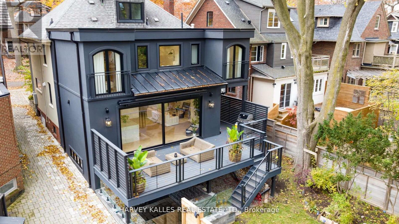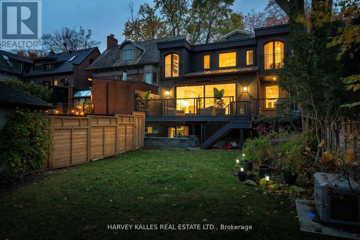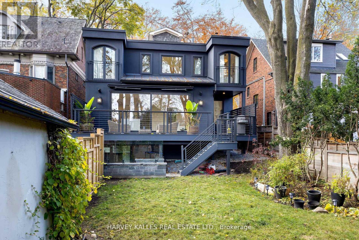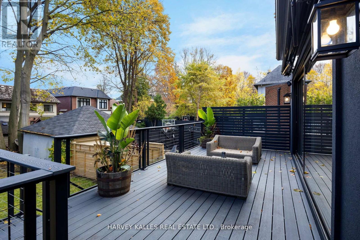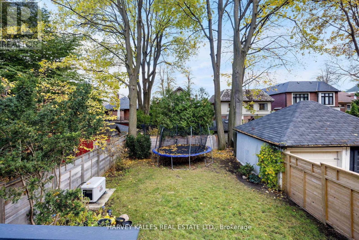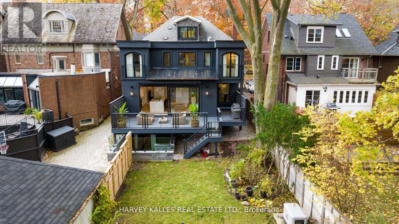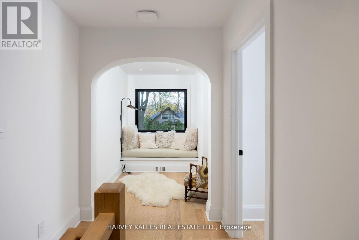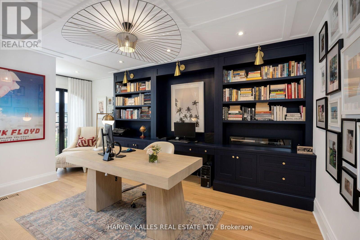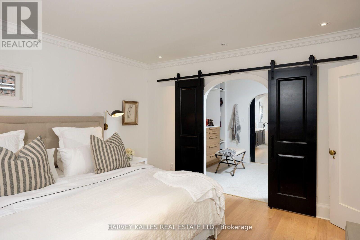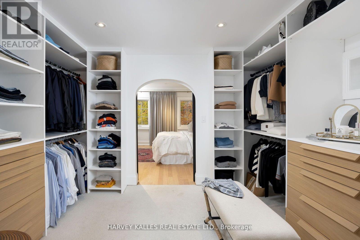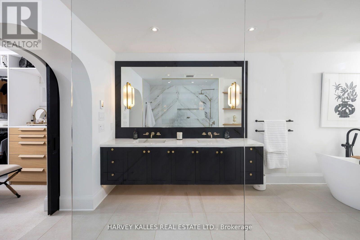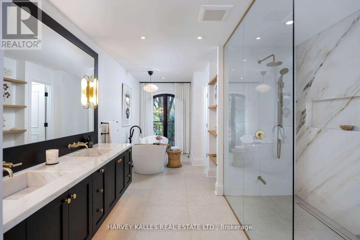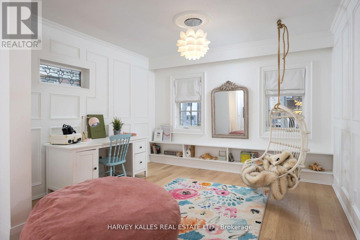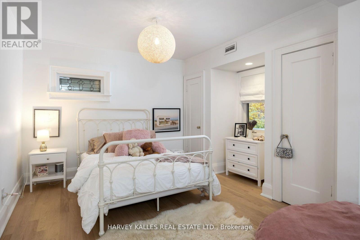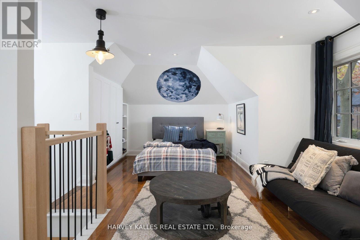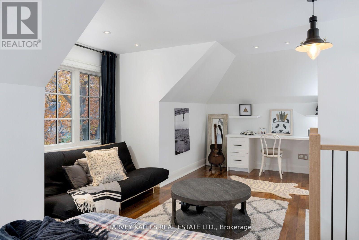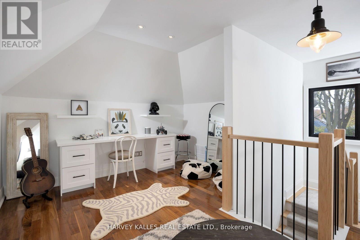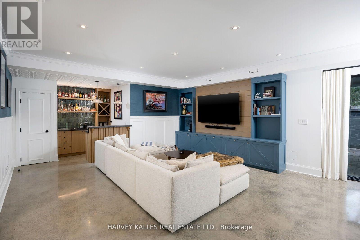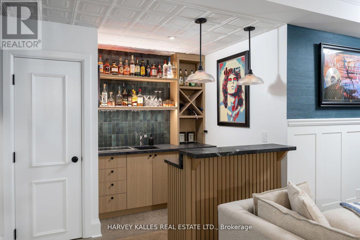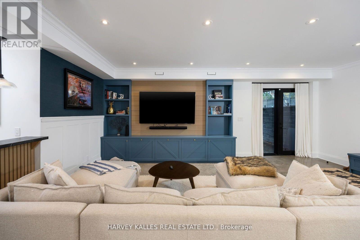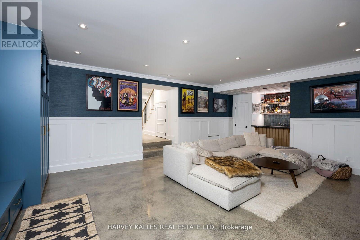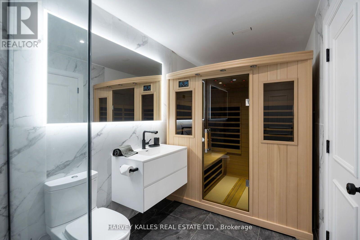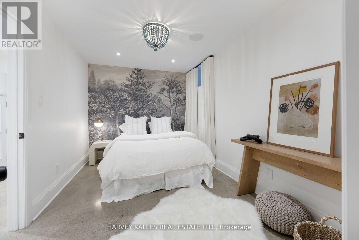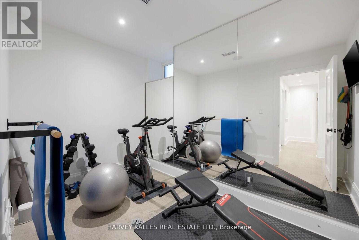87 Hudson Dr Toronto, Ontario M4T 2K2
MLS# C8079010 - Buy this house, and I'll buy Yours*
$4,999,000
Welcome to 87 Hudson Drive, located in coveted Moore Park & featured in STYLE AT HOME magazine. A stunning property that embodies the epitome of modern luxury living, this exquisite 5BR, 4BATH home underwent a recent comprehensive addition & renovation, resulting in an exquisite blend of sophistication & comfort. The main floor boasts lavish finishes that include a custom open concept kitchen/family room with 16-foot-long sliding glass door, providing an abundance of natural light. A walkout to a gorgeous outdoor dining deck surrounded by trees overlooking a backyard oasis. A butler's pantry featuring a custom-made, glass-fronted wine cabinet, providing a contemporary complement to the home's original 1920s archway & transom window. A fully redesigned 2nd story, featuring a brand-new home office, custom-designed walk-in closet in the primary & luxury hotel spa ensuite. The lower level features a newly dug out basement, complete with heated polished concrete flooring, state-of-the-art **** EXTRAS **** Recreational room with W/O to the backyard, mudroom, custom bar, home gym & guest suite, an ensuite bathroom & top-of-the-line infrared sauna. Walking distance to the ravine, OLPH & Whitney School, Brick Works, Summerhill Market & TTC. (id:51158)
Property Details
| MLS® Number | C8079010 |
| Property Type | Single Family |
| Community Name | Rosedale-Moore Park |
| Amenities Near By | Park, Public Transit, Schools |
| Parking Space Total | 2 |
About 87 Hudson Dr, Toronto, Ontario
This For sale Property is located at 87 Hudson Dr is a Detached Single Family House set in the community of Rosedale-Moore Park, in the City of Toronto. Nearby amenities include - Park, Public Transit, Schools. This Detached Single Family has a total of 5 bedroom(s), and a total of 4 bath(s) . 87 Hudson Dr has Forced air heating and Central air conditioning. This house features a Fireplace.
The Second level includes the Office, Primary Bedroom, Bedroom 2, The Third level includes the Bedroom 4, The Lower level includes the Exercise Room, Recreational, Games Room, Bedroom 5, The Main level includes the Foyer, Dining Room, Living Room, Kitchen, Family Room, The Basement is Finished and features a Walk out.
This Toronto House's exterior is finished with Stucco. Also included on the property is a Detached Garage
The Current price for the property located at 87 Hudson Dr, Toronto is $4,999,000 and was listed on MLS on :2024-04-29 11:59:14
Building
| Bathroom Total | 4 |
| Bedrooms Above Ground | 4 |
| Bedrooms Below Ground | 1 |
| Bedrooms Total | 5 |
| Basement Development | Finished |
| Basement Features | Walk Out |
| Basement Type | N/a (finished) |
| Construction Style Attachment | Detached |
| Cooling Type | Central Air Conditioning |
| Exterior Finish | Stucco |
| Fireplace Present | Yes |
| Heating Fuel | Natural Gas |
| Heating Type | Forced Air |
| Stories Total | 3 |
| Type | House |
Parking
| Detached Garage |
Land
| Acreage | No |
| Land Amenities | Park, Public Transit, Schools |
| Size Irregular | 40 X 132 Ft |
| Size Total Text | 40 X 132 Ft |
Rooms
| Level | Type | Length | Width | Dimensions |
|---|---|---|---|---|
| Second Level | Office | 6.26 m | 3.93 m | 6.26 m x 3.93 m |
| Second Level | Primary Bedroom | 3.93 m | 3.74 m | 3.93 m x 3.74 m |
| Second Level | Bedroom 2 | 6.83 m | 3.94 m | 6.83 m x 3.94 m |
| Third Level | Bedroom 4 | 6.53 m | 4.32 m | 6.53 m x 4.32 m |
| Lower Level | Exercise Room | 3.3 m | 2.1 m | 3.3 m x 2.1 m |
| Lower Level | Recreational, Games Room | 8.67 m | 5.39 m | 8.67 m x 5.39 m |
| Lower Level | Bedroom 5 | 4.28 m | 2.71 m | 4.28 m x 2.71 m |
| Main Level | Foyer | 5.23 m | 1.84 m | 5.23 m x 1.84 m |
| Main Level | Dining Room | 4.16 m | 3.9 m | 4.16 m x 3.9 m |
| Main Level | Living Room | 6.83 m | 3.93 m | 6.83 m x 3.93 m |
| Main Level | Kitchen | 5.77 m | 3.91 m | 5.77 m x 3.91 m |
| Main Level | Family Room | 5.77 m | 5.47 m | 5.77 m x 5.47 m |
https://www.realtor.ca/real-estate/26530768/87-hudson-dr-toronto-rosedale-moore-park
Interested?
Get More info About:87 Hudson Dr Toronto, Mls# C8079010
