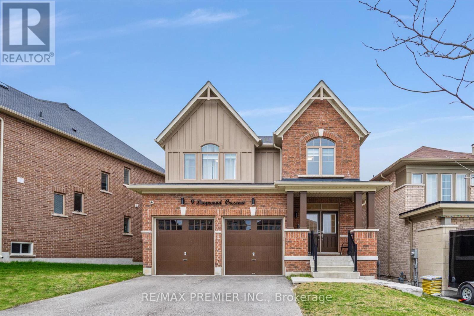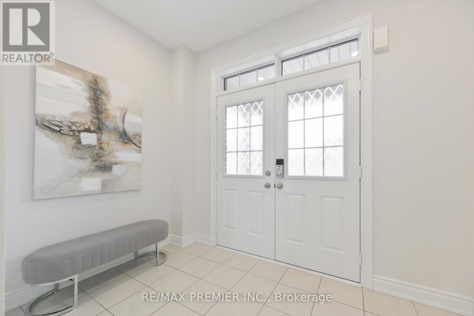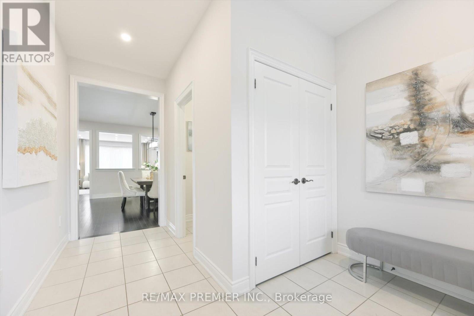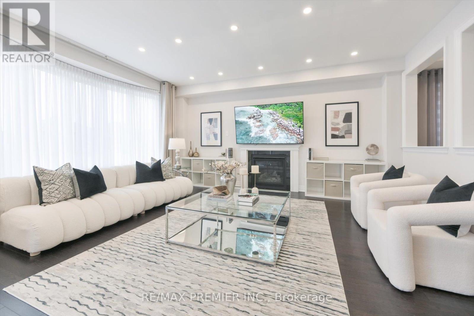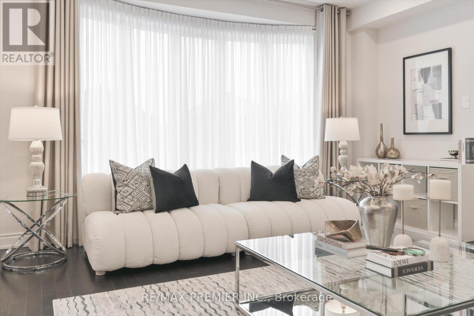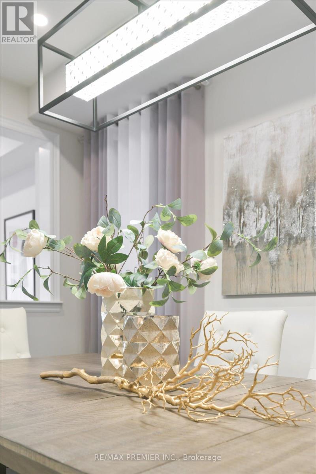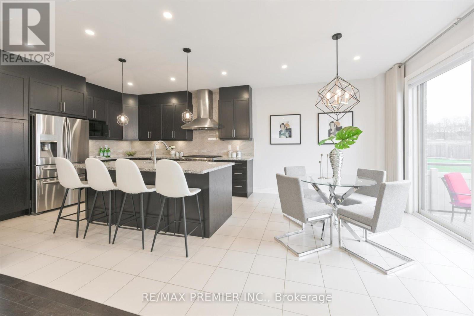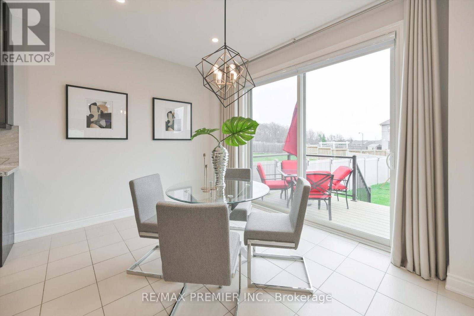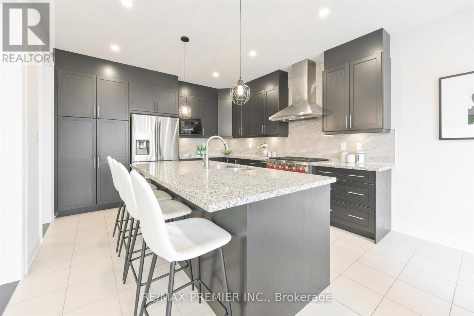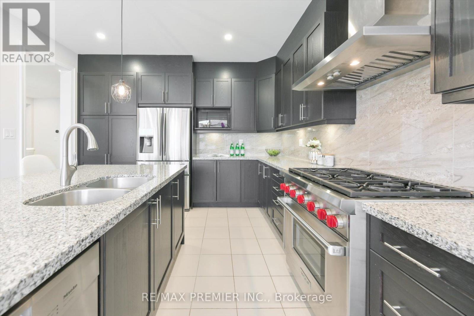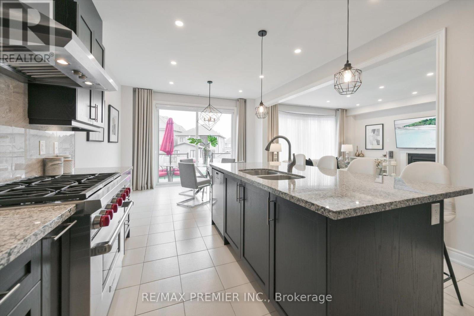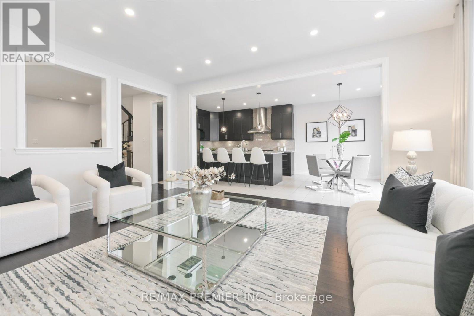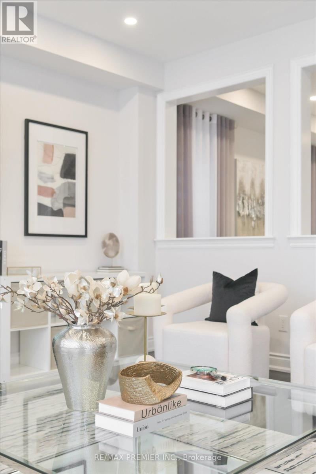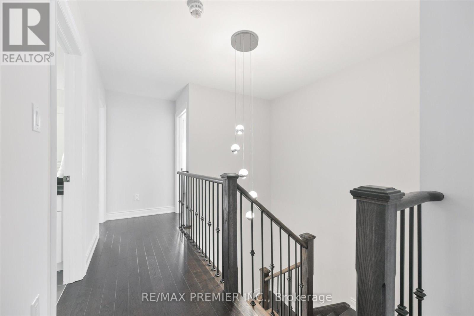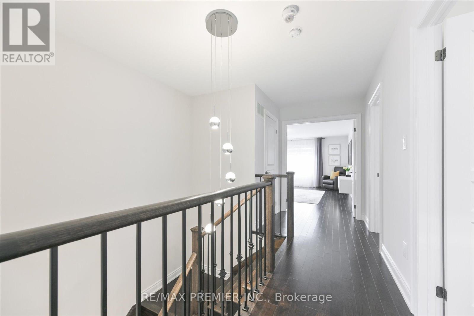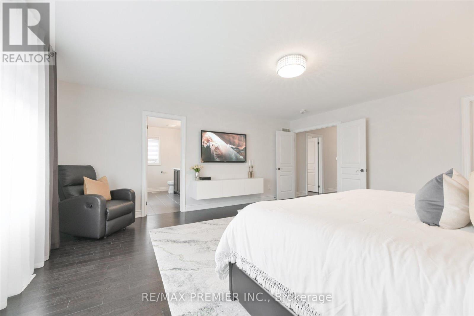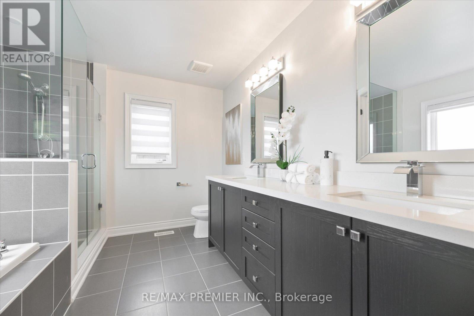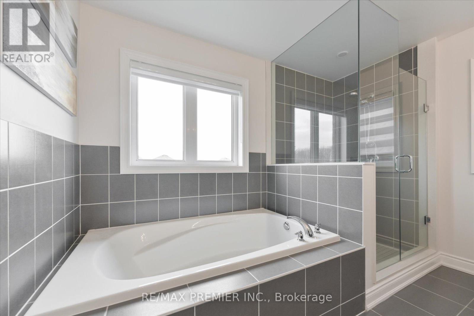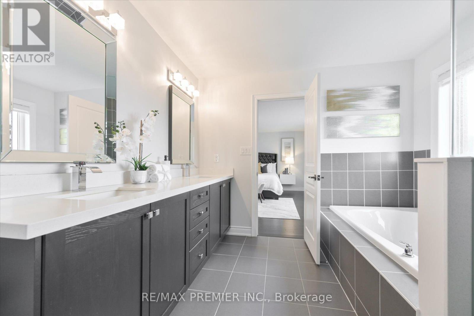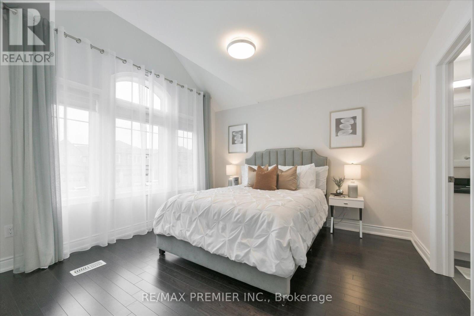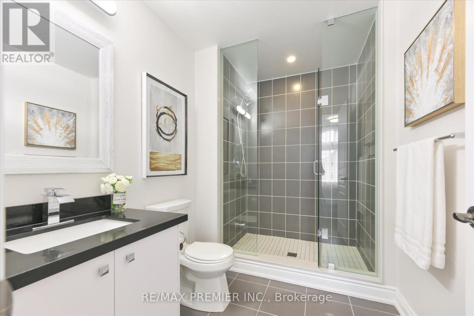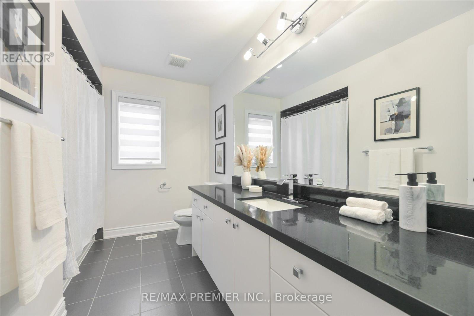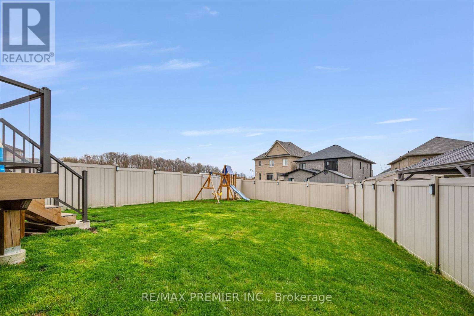9 Deepwood Cres East Gwillimbury, Ontario L9N 0P8
MLS# N8265924 - Buy this house, and I'll buy Yours*
$1,488,890
***The Gem of Sharon Village!*** Sun-Filled 4 Bdrm / 4 Bath Fully Upgraded Dream Home On Huge Premium Extra Deep Lot With South Facing Backyard!*** Fantastic Open Concept Layout, Bright & Spacious Rooms. Gourmet kitchen With Extended Cabinets, Pantry, High-End Appliances, Centre Island With Large Breakfast Bar, Granite Counter, Custom Backsplash, Light Valance. Designer Lighting, Smooth Ceilings Thru-Out, Hardwood Floors On Main & 2nd Floor, Lots Of Pot Lights, Stained Oak Stairs With Iron Pickets, Gas Fireplace, Central Vacuum, Custom Window Coverings. Master Bedroom With Spa-Like Ensuite His/Her Sinks, Soaker Tub, Glass Shower & Large W/I Closet. Additional Huge Unspoiled Basement With Oversized Windows & R/I 3pc Washroom. Access To Garage From Inside Of The Home. Fully Fenced Backyard With Deck To Enjoy. Extra Long Driveway With No Sidewalk. Ideal location! Located In A Prestige & Established Quiet Upscale Neighbourhood of Sharon. Steps To Parks, Walking Trails, Upper Canada Mall, LA Fitness, Costco, Walmart, Superstore, Schools, Restaurants, Golf Club, Hwy 404 & Go-Train! **** EXTRAS **** Wolf Gas Stove,S/S Rangehood,Fridge,B/I Miele Dishwasher,Washer & Dryer. Light Fixtures,Window Coverings,Closet Organizers,All Washrooms Quartz C-Tops.Freshly Painted.Central Vac,A/C, 200 Amp Panel,Nest Thermostat,Water Softener,Cameras,GDO (id:51158)
Property Details
| MLS® Number | N8265924 |
| Property Type | Single Family |
| Community Name | Sharon |
| Amenities Near By | Hospital, Park, Public Transit |
| Parking Space Total | 6 |
About 9 Deepwood Cres, East Gwillimbury, Ontario
This For sale Property is located at 9 Deepwood Cres is a Detached Single Family House set in the community of Sharon, in the City of East Gwillimbury. Nearby amenities include - Hospital, Park, Public Transit. This Detached Single Family has a total of 4 bedroom(s), and a total of 4 bath(s) . 9 Deepwood Cres has Forced air heating and Central air conditioning. This house features a Fireplace.
The Second level includes the Primary Bedroom, Bedroom 2, Bedroom 3, Bedroom 4, The Main level includes the Foyer, Living Room, Dining Room, Kitchen, Eating Area, Family Room, .
This East Gwillimbury House's exterior is finished with Brick. Also included on the property is a Garage
The Current price for the property located at 9 Deepwood Cres, East Gwillimbury is $1,488,890 and was listed on MLS on :2024-04-29 19:28:27
Building
| Bathroom Total | 4 |
| Bedrooms Above Ground | 4 |
| Bedrooms Total | 4 |
| Basement Type | Full |
| Construction Style Attachment | Detached |
| Cooling Type | Central Air Conditioning |
| Exterior Finish | Brick |
| Fireplace Present | Yes |
| Heating Fuel | Natural Gas |
| Heating Type | Forced Air |
| Stories Total | 2 |
| Type | House |
Parking
| Garage |
Land
| Acreage | No |
| Land Amenities | Hospital, Park, Public Transit |
| Size Irregular | 51.42 X 141 Ft ; ***premium Extra Deep Lot*** |
| Size Total Text | 51.42 X 141 Ft ; ***premium Extra Deep Lot*** |
Rooms
| Level | Type | Length | Width | Dimensions |
|---|---|---|---|---|
| Second Level | Primary Bedroom | 5.51 m | 5.12 m | 5.51 m x 5.12 m |
| Second Level | Bedroom 2 | 3.68 m | 3.68 m | 3.68 m x 3.68 m |
| Second Level | Bedroom 3 | 4.61 m | 3.55 m | 4.61 m x 3.55 m |
| Second Level | Bedroom 4 | 4.21 m | 3.35 m | 4.21 m x 3.35 m |
| Main Level | Foyer | 3.63 m | 3.36 m | 3.63 m x 3.36 m |
| Main Level | Living Room | 4.63 m | 4.63 m | 4.63 m x 4.63 m |
| Main Level | Dining Room | 4.63 m | 4.63 m | 4.63 m x 4.63 m |
| Main Level | Kitchen | 7.01 m | 3.96 m | 7.01 m x 3.96 m |
| Main Level | Eating Area | 7.01 m | 3.96 m | 7.01 m x 3.96 m |
| Main Level | Family Room | 5.38 m | 4.61 m | 5.38 m x 4.61 m |
https://www.realtor.ca/real-estate/26794981/9-deepwood-cres-east-gwillimbury-sharon
Interested?
Get More info About:9 Deepwood Cres East Gwillimbury, Mls# N8265924
