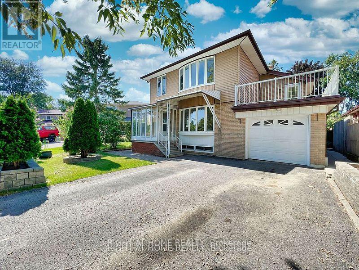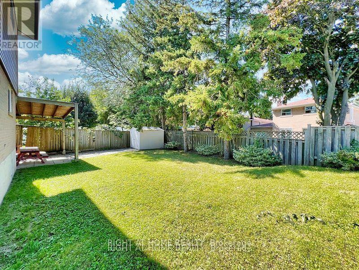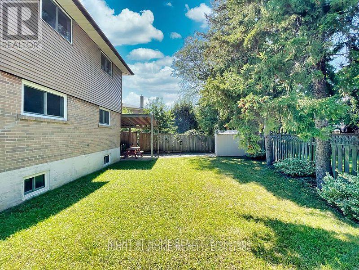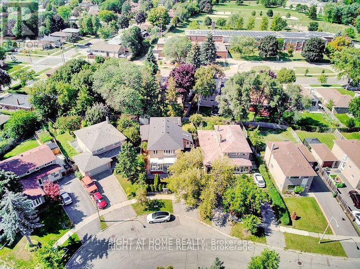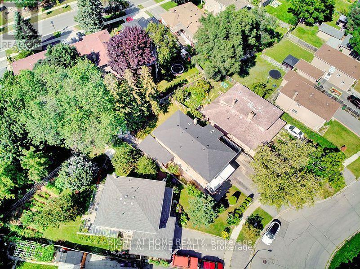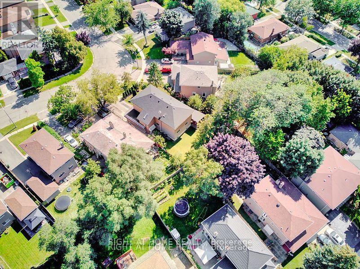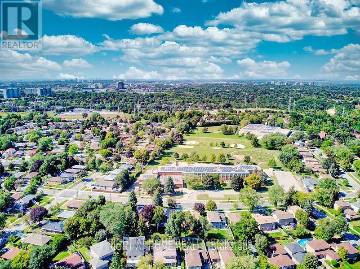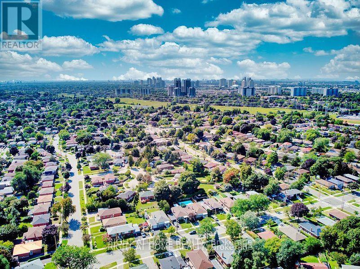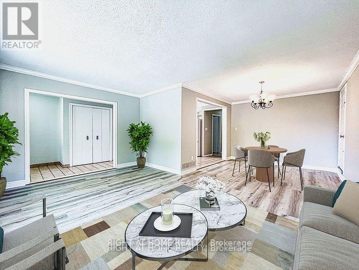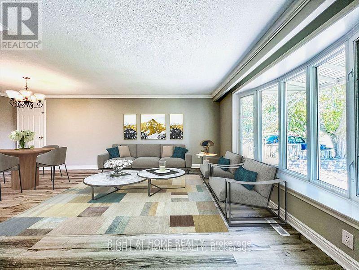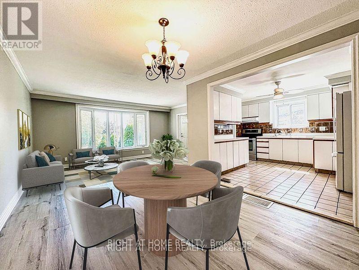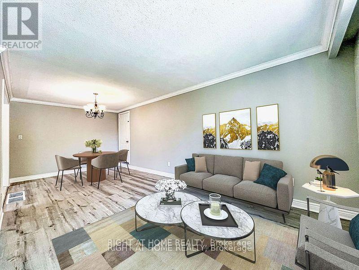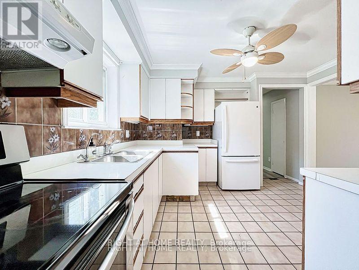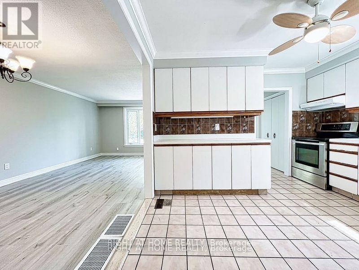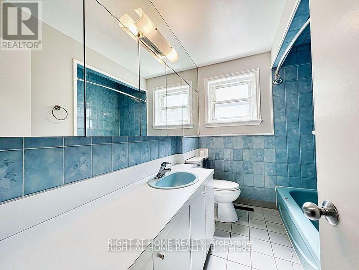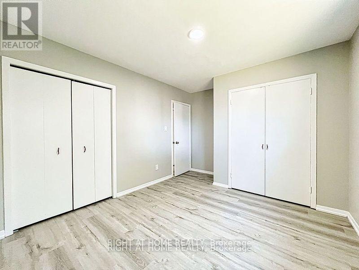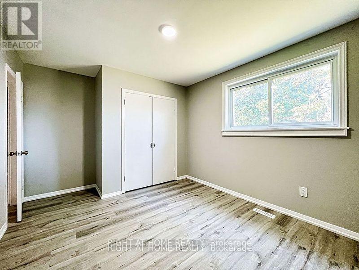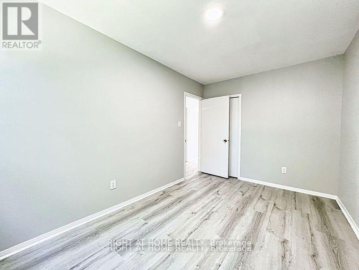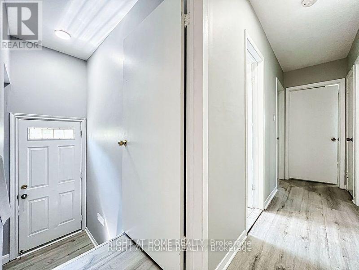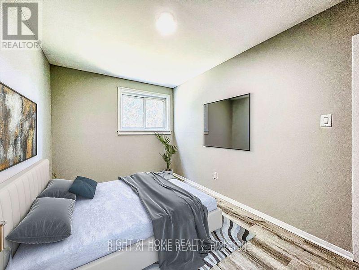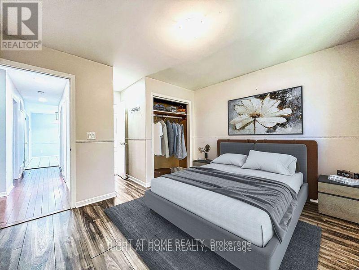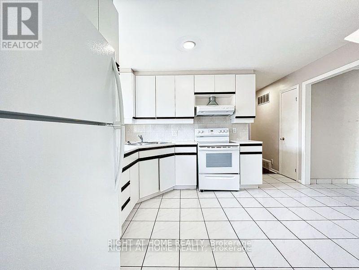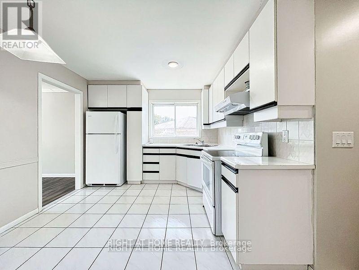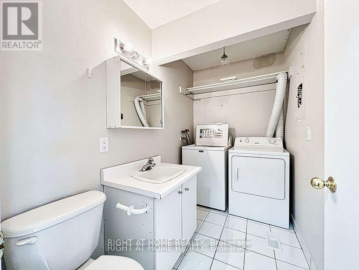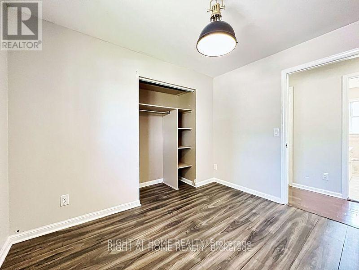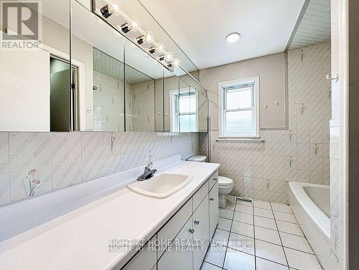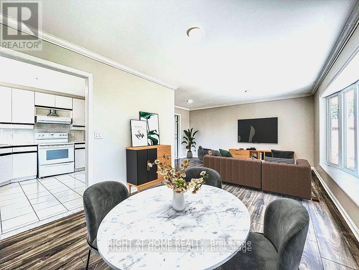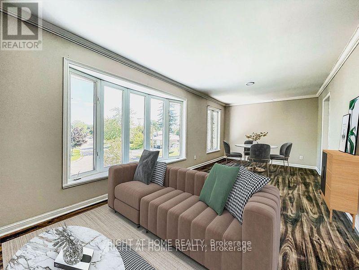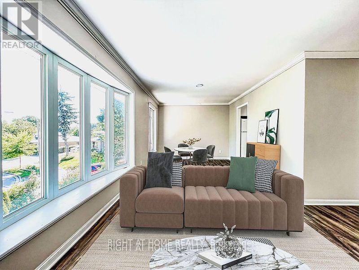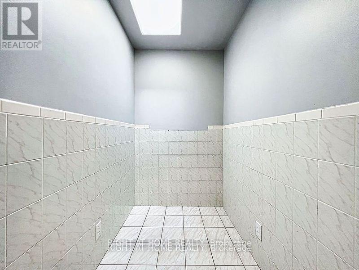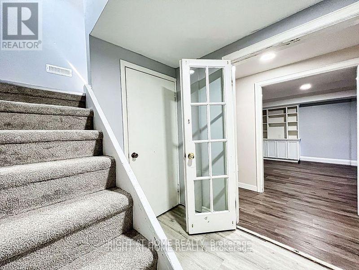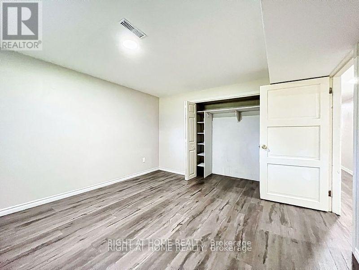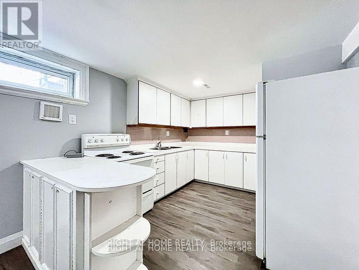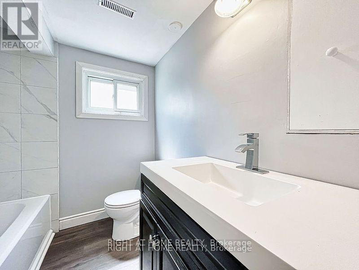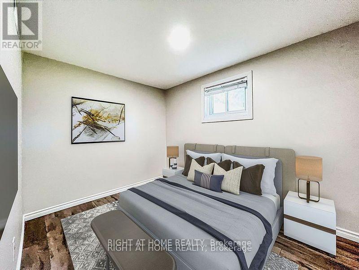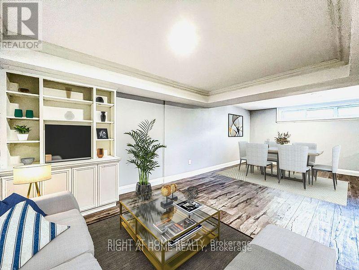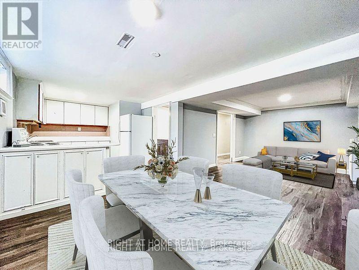90 Merkley Sq Toronto, Ontario M1G 2Y7
MLS# E8084454 - Buy this house, and I'll buy Yours*
$1,788,888
Excellent Income Property Opportunity! Live and/or Rent This Unique 2-Storey Detached Home Which Includes 3 Spacious Separate Units- Private Entrance For Each Level. 3 Bdrm Units on Main and Second Floor, 2 Bdrm Unit in Basement. All Units Include a 4 Piece Bathroom, 2 Laundry Rooms, One in Basement and One on Second Floor. New Roof (2022). New Laminate Flooring on Main and Lower Level. Close to TTC and Scarborough Campus. Great Location- Don't Miss Out!! **** EXTRAS **** 3 Existing Fridges (As Is Condition), 3 Existing Stoves (As Is Condition), Front Load Washer/Dryer in Basement, Washer/Dryer in Upper Unit (As Is Condition), All Existing Light Fixtures, Shed In Backyard. A/C Unit, Hot Water Tank (Rental) (id:51158)
Property Details
| MLS® Number | E8084454 |
| Property Type | Single Family |
| Community Name | Morningside |
| Parking Space Total | 5 |
About 90 Merkley Sq, Toronto, Ontario
This For sale Property is located at 90 Merkley Sq is a Detached Single Family House set in the community of Morningside, in the City of Toronto. This Detached Single Family has a total of 8 bedroom(s), and a total of 4 bath(s) . 90 Merkley Sq has Forced air heating and Central air conditioning. This house features a Fireplace.
The Second level includes the Living Room, Dining Room, Kitchen, Primary Bedroom, Bedroom 2, Bedroom 3, The Main level includes the Living Room, Dining Room, Kitchen, Primary Bedroom, Bedroom 2, Bedroom 3, and features a Apartment in basement, Separate entrance.
This Toronto House's exterior is finished with Brick, Vinyl siding. Also included on the property is a Attached Garage
The Current price for the property located at 90 Merkley Sq, Toronto is $1,788,888 and was listed on MLS on :2024-04-03 02:30:18
Building
| Bathroom Total | 4 |
| Bedrooms Above Ground | 6 |
| Bedrooms Below Ground | 2 |
| Bedrooms Total | 8 |
| Basement Features | Apartment In Basement, Separate Entrance |
| Basement Type | N/a |
| Construction Style Attachment | Detached |
| Cooling Type | Central Air Conditioning |
| Exterior Finish | Brick, Vinyl Siding |
| Heating Fuel | Natural Gas |
| Heating Type | Forced Air |
| Stories Total | 2 |
| Type | House |
Parking
| Attached Garage |
Land
| Acreage | No |
| Size Irregular | 42.83 X 111 Ft |
| Size Total Text | 42.83 X 111 Ft |
Rooms
| Level | Type | Length | Width | Dimensions |
|---|---|---|---|---|
| Second Level | Living Room | Measurements not available | ||
| Second Level | Dining Room | Measurements not available | ||
| Second Level | Kitchen | Measurements not available | ||
| Second Level | Primary Bedroom | Measurements not available | ||
| Second Level | Bedroom 2 | Measurements not available | ||
| Second Level | Bedroom 3 | Measurements not available | ||
| Main Level | Living Room | Measurements not available | ||
| Main Level | Dining Room | Measurements not available | ||
| Main Level | Kitchen | Measurements not available | ||
| Main Level | Primary Bedroom | Measurements not available | ||
| Main Level | Bedroom 2 | Measurements not available | ||
| Main Level | Bedroom 3 | Measurements not available |
Utilities
| Sewer | Installed |
| Natural Gas | Installed |
| Electricity | Installed |
| Cable | Installed |
https://www.realtor.ca/real-estate/26539653/90-merkley-sq-toronto-morningside
Interested?
Get More info About:90 Merkley Sq Toronto, Mls# E8084454
