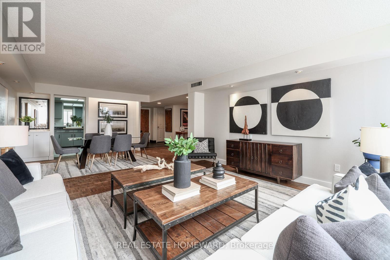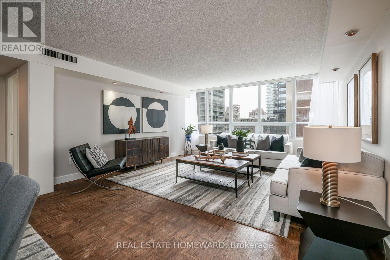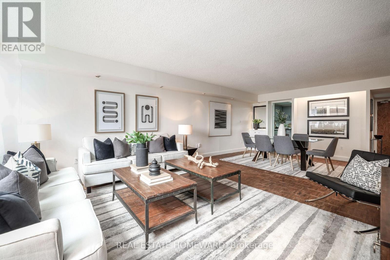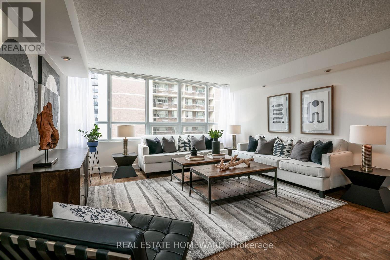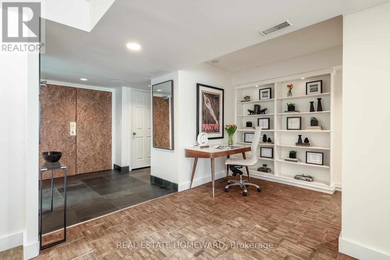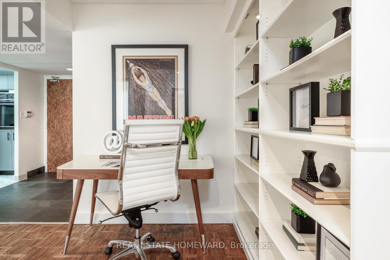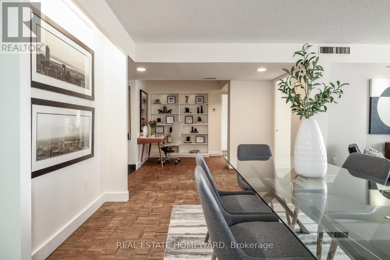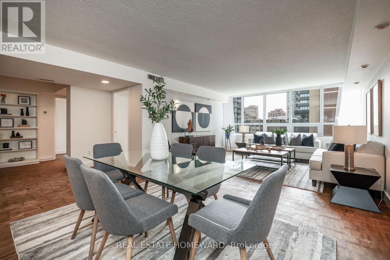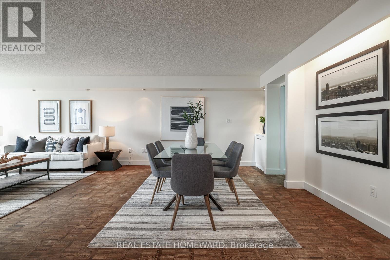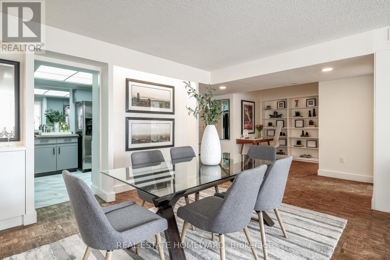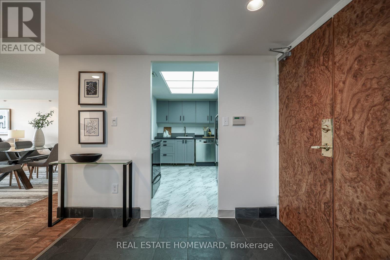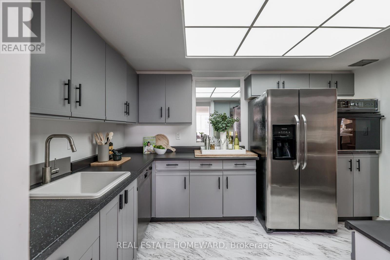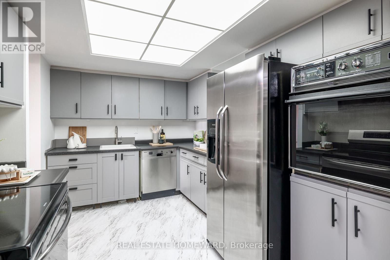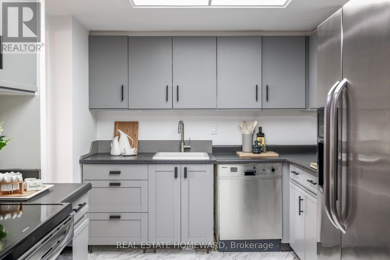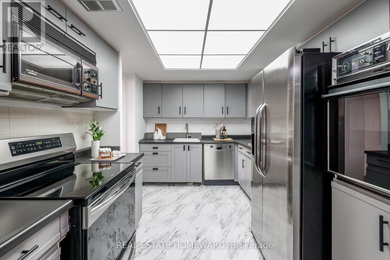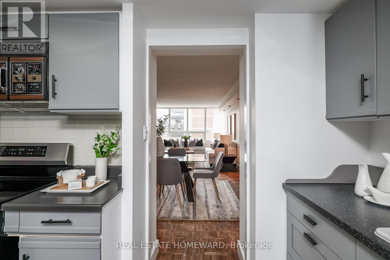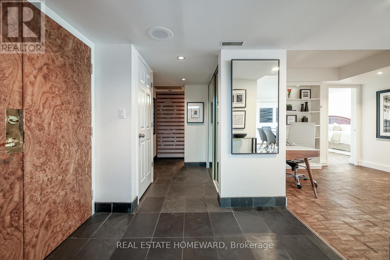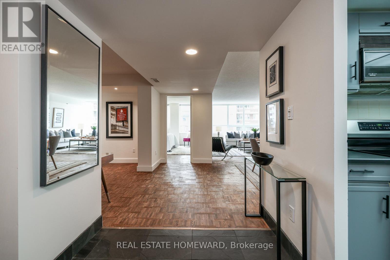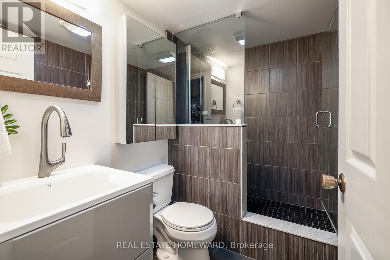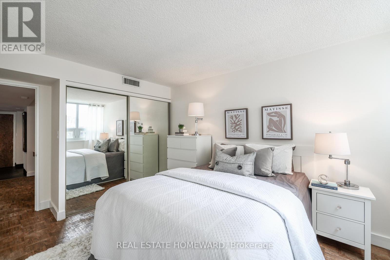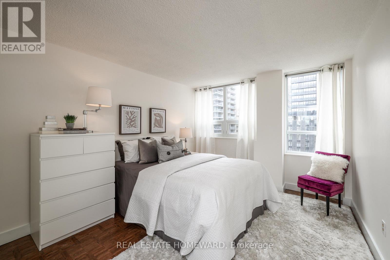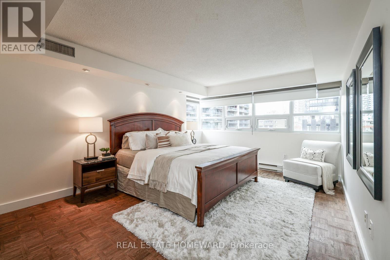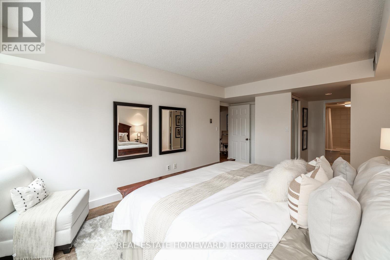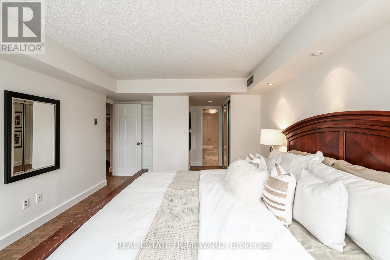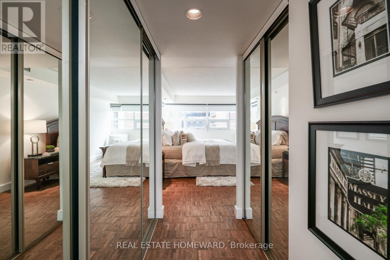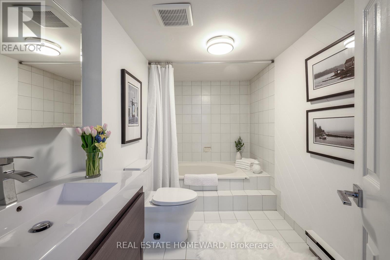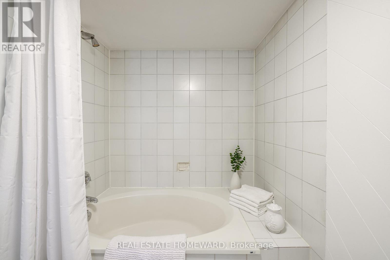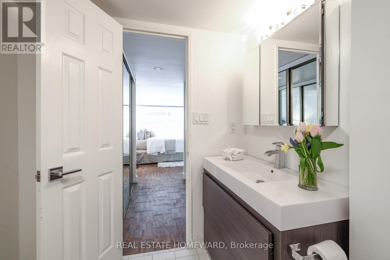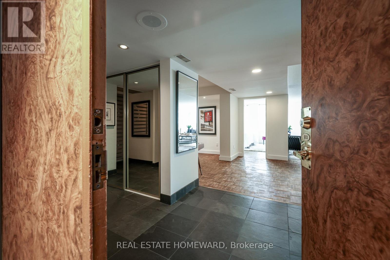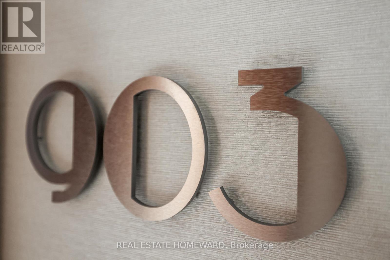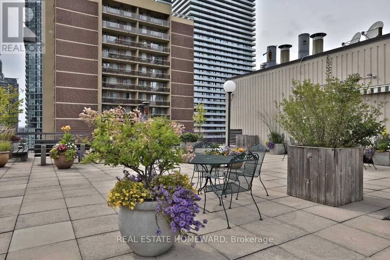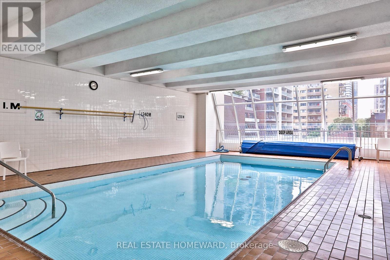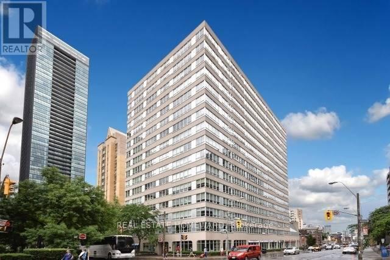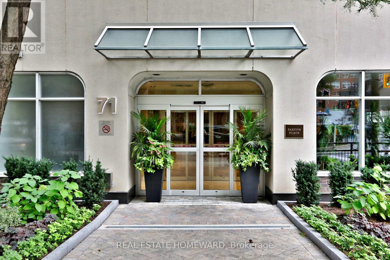#903 -71 Charles St E Toronto, Ontario M4Y 2T3
MLS# C8269410 - Buy this house, and I'll buy Yours*
$849,900Maintenance,
$1,403.01 Monthly
Maintenance,
$1,403.01 MonthlyLocation, Style, and You! This fantastic two-bedroom condominium suite is in the sought-after Paxton Place. Live and entertain in over 1,400 square feet of vast living space. Enjoy the sun-filled living and dining room, inviting kitchen, office/den area, two remodeled bathrooms (primary ensuite), ensuite laundry and storage, parking, rooftop (BBQs) and 4th-floor terraces, 24-hour concierge, and much more. Just steps to Church Street and a quick walk to Bloor Street, fine shops, restaurants, Subway, and Yorkville. Everything is at your doorstep! (id:51158)
Property Details
| MLS® Number | C8269410 |
| Property Type | Single Family |
| Community Name | Church-Yonge Corridor |
| Parking Space Total | 1 |
| Pool Type | Indoor Pool |
About #903 -71 Charles St E, Toronto, Ontario
This For sale Property is located at #903 -71 Charles St E Single Family Apartment set in the community of Church-Yonge Corridor, in the City of Toronto Single Family has a total of 2 bedroom(s), and a total of 2 bath(s) . #903 -71 Charles St E has Heat Pump heating and Central air conditioning. This house features a Fireplace.
The Main level includes the Foyer, Living Room, Dining Room, Kitchen, Office, Primary Bedroom, Bedroom, .
This Toronto Apartment's exterior is finished with Concrete. You'll enjoy this property in the summer with the Indoor pool. Also included on the property is a Visitor Parking
The Current price for the property located at #903 -71 Charles St E, Toronto is $849,900
Maintenance,
$1,403.01 MonthlyBuilding
| Bathroom Total | 2 |
| Bedrooms Above Ground | 2 |
| Bedrooms Total | 2 |
| Amenities | Security/concierge, Party Room, Sauna, Visitor Parking |
| Cooling Type | Central Air Conditioning |
| Exterior Finish | Concrete |
| Heating Fuel | Electric |
| Heating Type | Heat Pump |
| Type | Apartment |
Parking
| Visitor Parking |
Land
| Acreage | No |
Rooms
| Level | Type | Length | Width | Dimensions |
|---|---|---|---|---|
| Main Level | Foyer | 2.82 m | 1.88 m | 2.82 m x 1.88 m |
| Main Level | Living Room | 4.67 m | 4.5 m | 4.67 m x 4.5 m |
| Main Level | Dining Room | 5.66 m | 3.2 m | 5.66 m x 3.2 m |
| Main Level | Kitchen | 3.68 m | 2.77 m | 3.68 m x 2.77 m |
| Main Level | Office | 3.2 m | 2.08 m | 3.2 m x 2.08 m |
| Main Level | Primary Bedroom | 4.78 m | 3.66 m | 4.78 m x 3.66 m |
| Main Level | Bedroom | 4.6 m | 3.35 m | 4.6 m x 3.35 m |
https://www.realtor.ca/real-estate/26799701/903-71-charles-st-e-toronto-church-yonge-corridor
Interested?
Get More info About:#903 -71 Charles St E Toronto, Mls# C8269410
