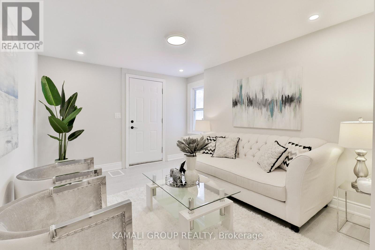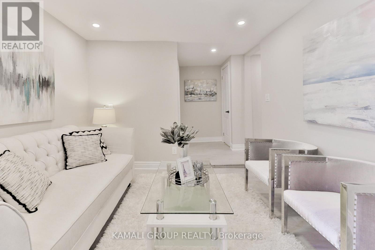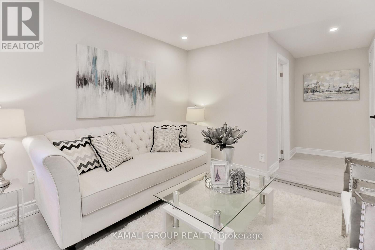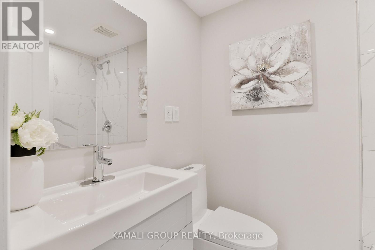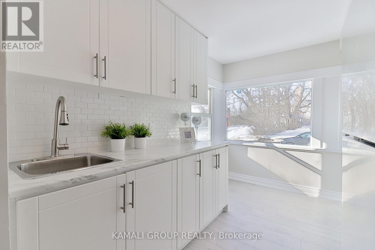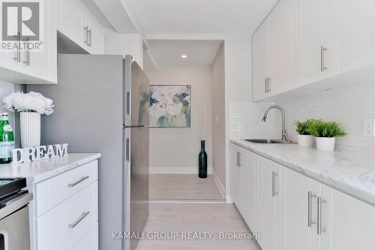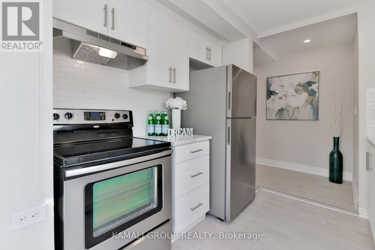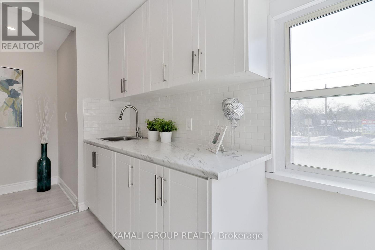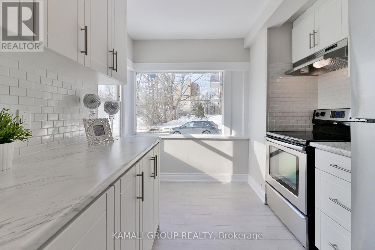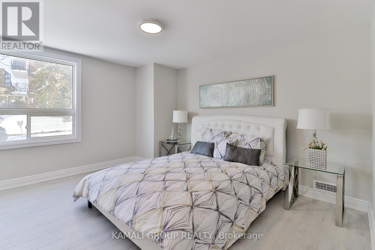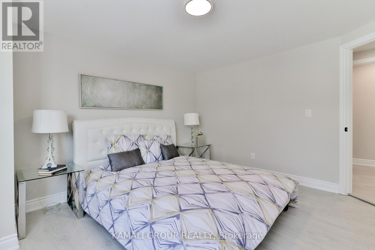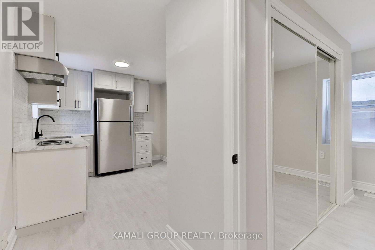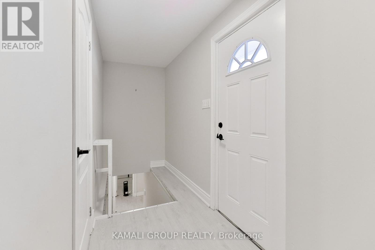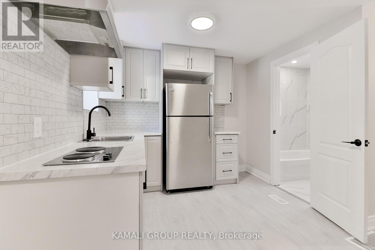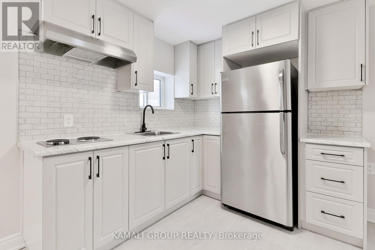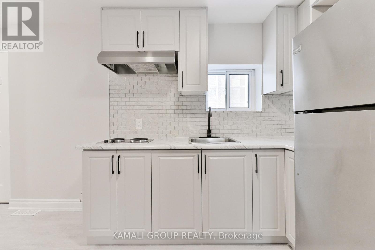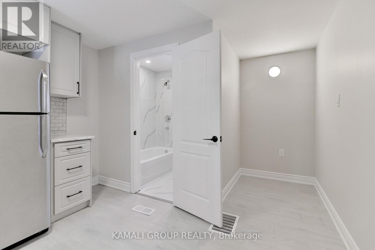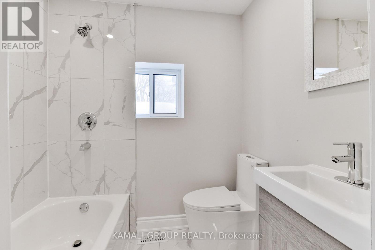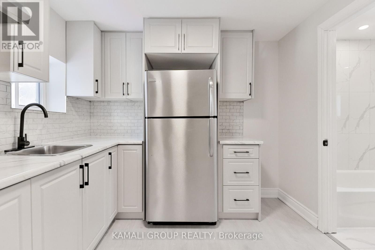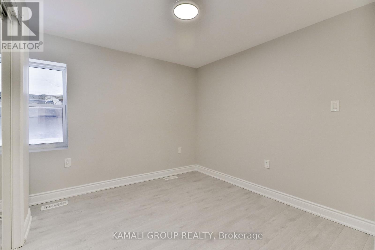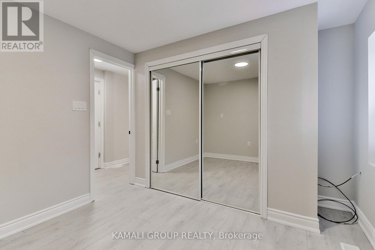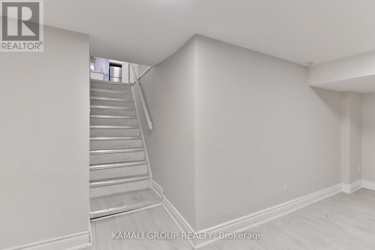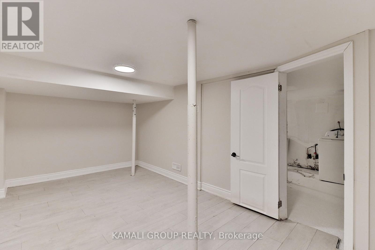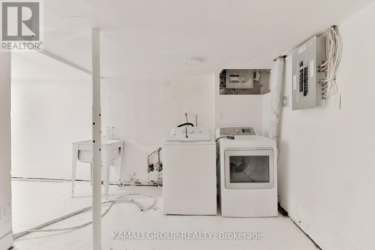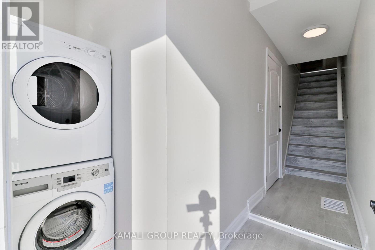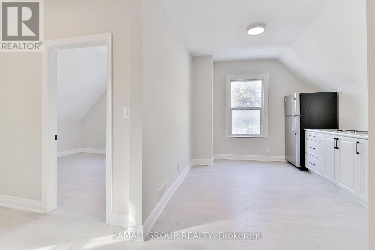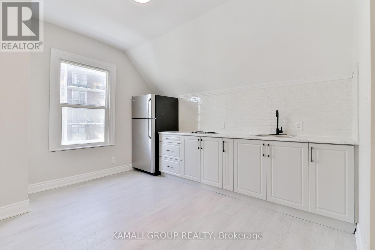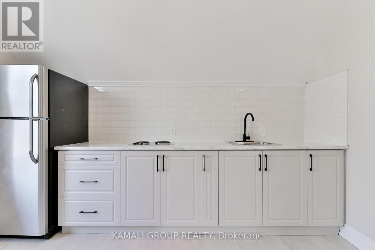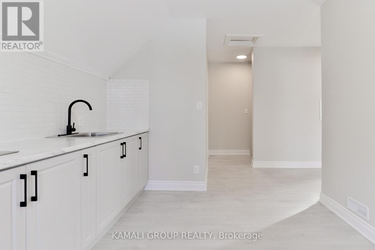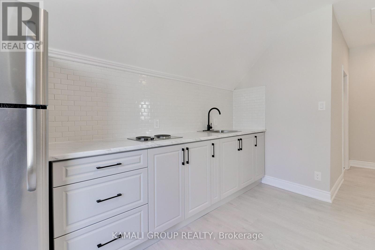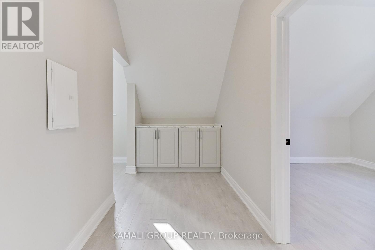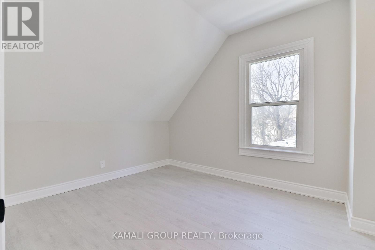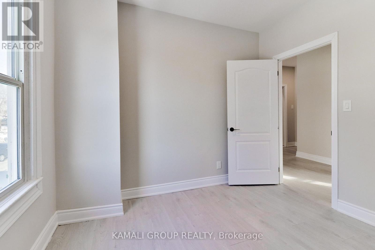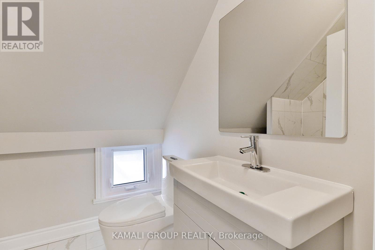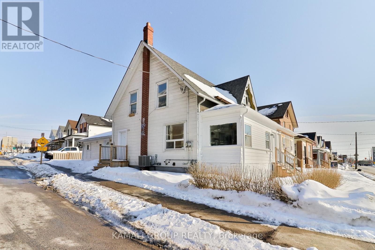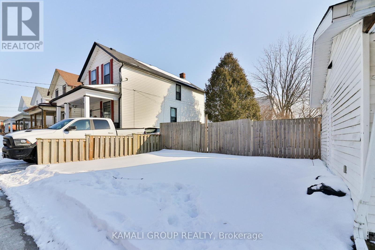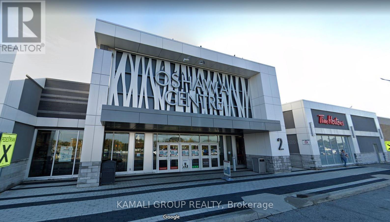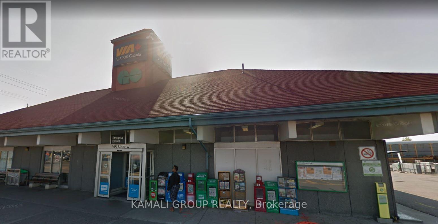93 Mcmillan Dr Oshawa, Ontario L1G 3Z7
MLS# E8276460 - Buy this house, and I'll buy Yours*
$599,000
Duplex with bonus 3rd Unit! 3 Separate 1 Bedroom Self-Contained Units! 3-Car Wide Driveway, 2021 Renovations! Rental Income Of $1,650+$1,400+$1,300 + Utilities, 2 Separate Hydro Meters, 2 Sets of Separate Washers & Dryers, 3 X Eat-In Renovated Gourmet Kitchens & 3 X Modern Renovated Bathrooms, Pot Lights & Led Light Fixtures Throughout, Mins To Shopping At Oshawa Centre Mall, Amenities On King St, Schools, Oshawa Go Station & Hwy 401 **** EXTRAS **** Legal Duplex With 3 Self-Contained Units!3-Car Wide Driveway,2021 Renovations,Central Ac22,3X Kitchen21,3X Fridge21,Stove21,2X Cook-Top21,3X Renovated Bathrms21,Laminate Flooring21,Pot Lights &Led Light Fixtures 21,Painted21,2X Washer&Dryer (id:51158)
Property Details
| MLS® Number | E8276460 |
| Property Type | Single Family |
| Community Name | O'Neill |
| Amenities Near By | Hospital, Park, Public Transit, Schools |
| Community Features | Community Centre |
| Parking Space Total | 3 |
About 93 Mcmillan Dr, Oshawa, Ontario
This For sale Property is located at 93 Mcmillan Dr is a Semi-detached Single Family House set in the community of O'Neill, in the City of Oshawa. Nearby amenities include - Hospital, Park, Public Transit, Schools. This Semi-detached Single Family has a total of 3 bedroom(s), and a total of 3 bath(s) . 93 Mcmillan Dr has Forced air heating and Central air conditioning. This house features a Fireplace.
The Second level includes the Kitchen, Bedroom 2, The Basement includes the Recreational, Games Room, The Main level includes the Living Room, Kitchen, Primary Bedroom, Kitchen, Bedroom 3, The Basement is Partially finished.
This Oshawa House's exterior is finished with Vinyl siding
The Current price for the property located at 93 Mcmillan Dr, Oshawa is $599,000 and was listed on MLS on :2024-04-27 01:31:30
Building
| Bathroom Total | 3 |
| Bedrooms Above Ground | 3 |
| Bedrooms Total | 3 |
| Basement Development | Partially Finished |
| Basement Type | N/a (partially Finished) |
| Construction Style Attachment | Semi-detached |
| Cooling Type | Central Air Conditioning |
| Exterior Finish | Vinyl Siding |
| Heating Fuel | Natural Gas |
| Heating Type | Forced Air |
| Stories Total | 2 |
| Type | House |
Land
| Acreage | No |
| Land Amenities | Hospital, Park, Public Transit, Schools |
| Size Irregular | 30.26 X 90.5 Ft ; 93.50ft X 30.26ft X 90.94ft X 20.22ft |
| Size Total Text | 30.26 X 90.5 Ft ; 93.50ft X 30.26ft X 90.94ft X 20.22ft |
Rooms
| Level | Type | Length | Width | Dimensions |
|---|---|---|---|---|
| Second Level | Kitchen | 3.65 m | 3.18 m | 3.65 m x 3.18 m |
| Second Level | Bedroom 2 | 3.62 m | 3.01 m | 3.62 m x 3.01 m |
| Basement | Recreational, Games Room | 5.2 m | 2.57 m | 5.2 m x 2.57 m |
| Main Level | Living Room | 3.89 m | 3.13 m | 3.89 m x 3.13 m |
| Main Level | Kitchen | 3.22 m | 1.93 m | 3.22 m x 1.93 m |
| Main Level | Primary Bedroom | 3.54 m | 3.36 m | 3.54 m x 3.36 m |
| Main Level | Kitchen | 3.27 m | 2.7 m | 3.27 m x 2.7 m |
| Main Level | Bedroom 3 | 3.06 m | 2.42 m | 3.06 m x 2.42 m |
https://www.realtor.ca/real-estate/26810029/93-mcmillan-dr-oshawa-oneill
Interested?
Get More info About:93 Mcmillan Dr Oshawa, Mls# E8276460

