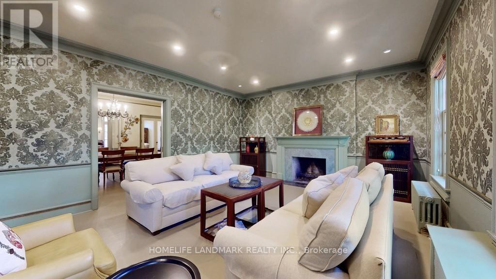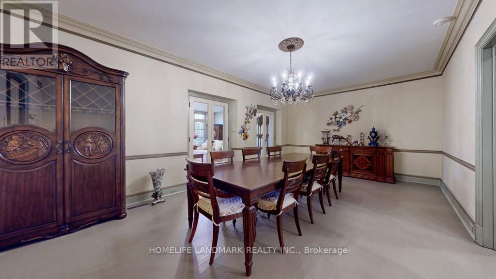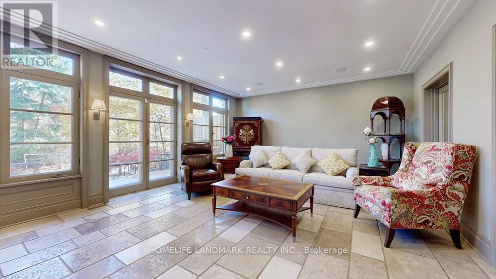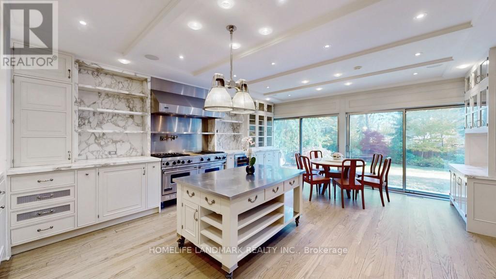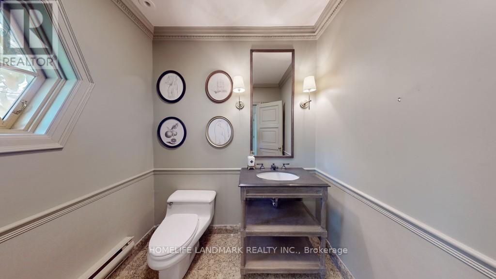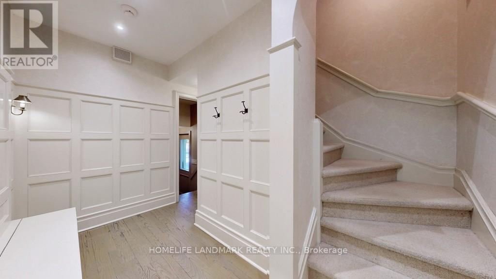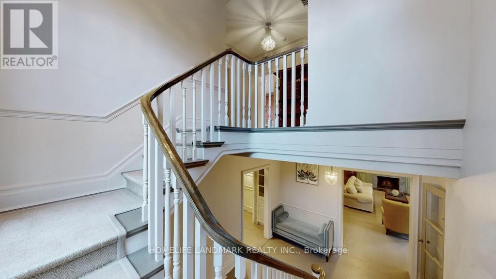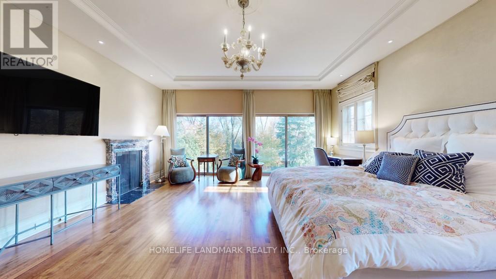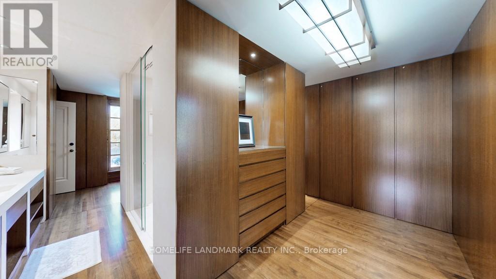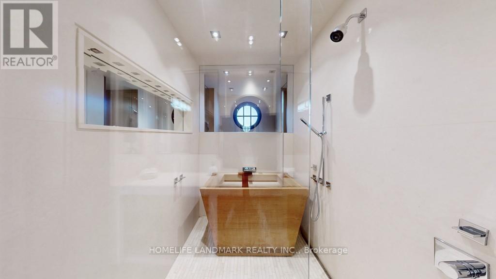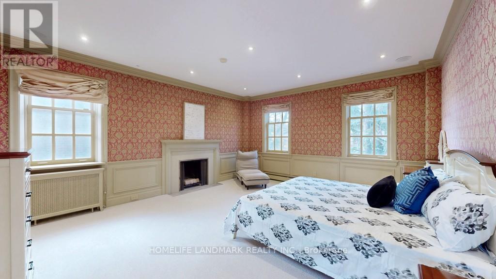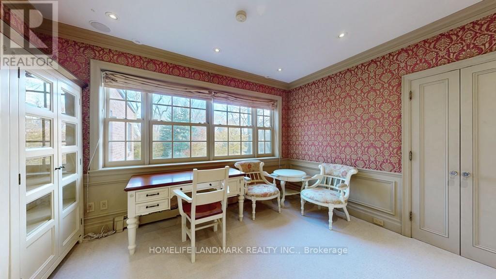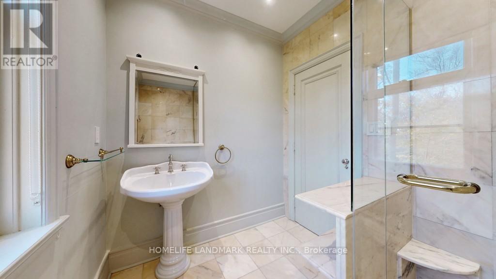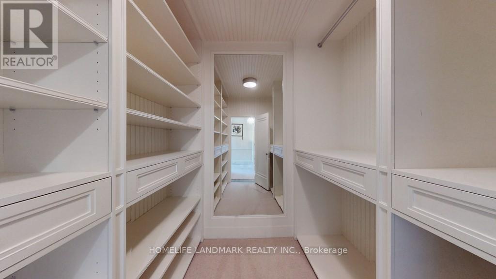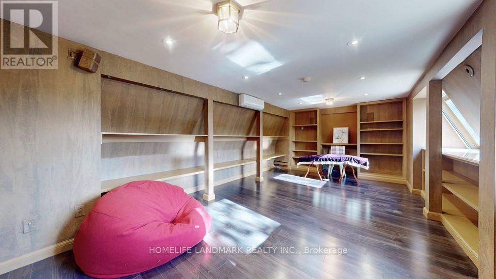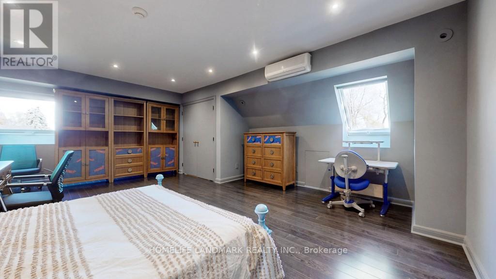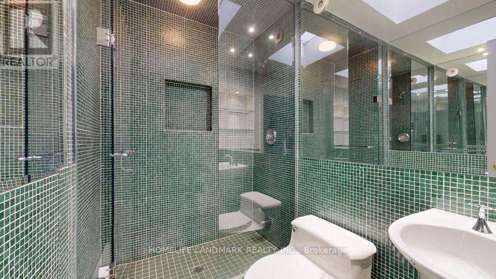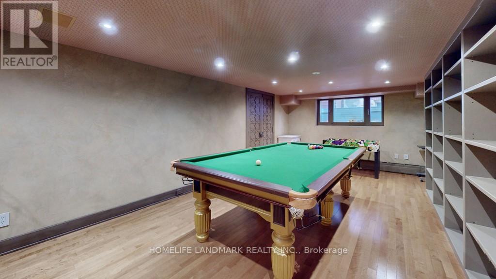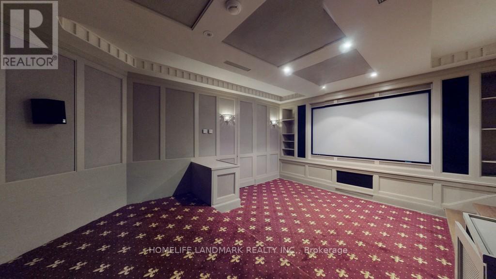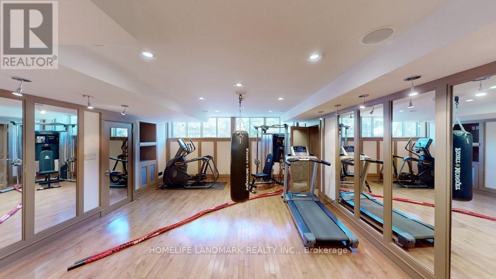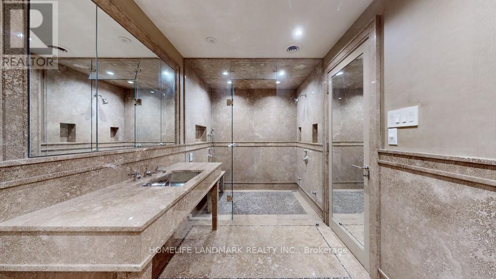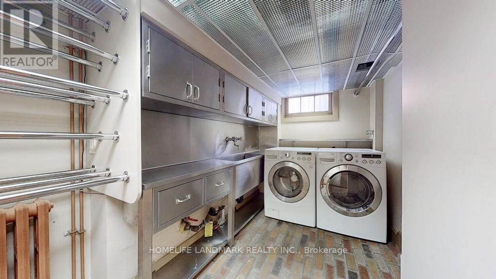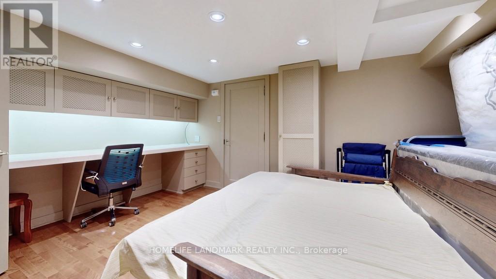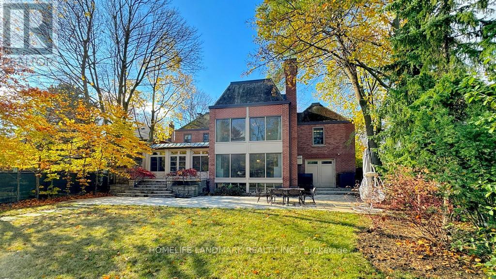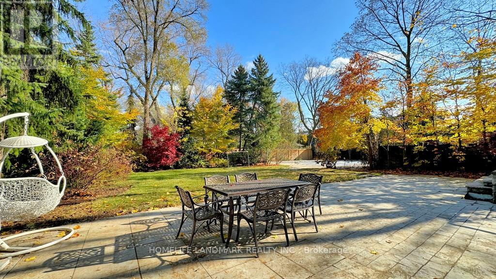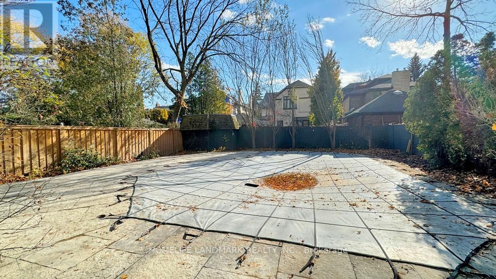93 Mona Dr Toronto, Ontario M5N 2R3
MLS# C7331458 - Buy this house, and I'll buy Yours*
$6,498,000
Rarely Offered Unique Luxury Residence In The Esteemed Lytton Park. This Opulent Classic Home Is Nestled On An Expansive 66X150 Ft L Shape Lot, Widening To 115' At The Rear, Boasting A Mature Garden And A Saltwater Pool. Offering An Expansive 5,575 + 2,260 Sqf Of Living Space, This Residence Is A Testament To Meticulous Design And Enduring Quality. The Main Floor Features Expansive Living And Dining Areas, A Chef's Kitchen, And A Fabulous Family Room With Heated Antique Limestone Floors. The Bedrooms On The Second Floor Manifest Design Excellence And Create A Serene And Zen-inspired Retreat. The Third-floor Rooms Contribute Both Functionality And Extra Space For Creative Utilization. The Lower Level Offers An Array Of Amenities, Including A Home Theatre, Exercise Room, Billiards Area, And A Nanny Suite. It Has A Heated 1.5 Car Garage, A Heated 6-Car Driveway, Heated Terrace, Roof And Trough Heating Cables, And A Back-up Generator, Elevating A Convenience & Luxury Living Experience! **** EXTRAS **** Superb Midtown Oasis With Proximity To Parks, Highways, Shopping Areas & Top-rated Private Schools. (id:51158)
Property Details
| MLS® Number | C7331458 |
| Property Type | Single Family |
| Community Name | Lawrence Park South |
| Parking Space Total | 7 |
| Pool Type | Inground Pool |
About 93 Mona Dr, Toronto, Ontario
This For sale Property is located at 93 Mona Dr is a Detached Single Family House set in the community of Lawrence Park South, in the City of Toronto. This Detached Single Family has a total of 6 bedroom(s), and a total of 6 bath(s) . 93 Mona Dr has Radiant heat heating and Central air conditioning. This house features a Fireplace.
The Second level includes the Primary Bedroom, Bedroom 2, Office, The Third level includes the Bedroom 3, The Basement includes the Exercise Room, Recreational, Games Room, Media, The Main level includes the Foyer, Living Room, Dining Room, Family Room, Kitchen, The Basement is Finished and features a Walk out.
This Toronto House's exterior is finished with Brick. You'll enjoy this property in the summer with the Inground pool. Also included on the property is a Garage
The Current price for the property located at 93 Mona Dr, Toronto is $6,498,000 and was listed on MLS on :2024-04-03 01:54:50
Building
| Bathroom Total | 6 |
| Bedrooms Above Ground | 5 |
| Bedrooms Below Ground | 1 |
| Bedrooms Total | 6 |
| Basement Development | Finished |
| Basement Features | Walk Out |
| Basement Type | N/a (finished) |
| Construction Style Attachment | Detached |
| Cooling Type | Central Air Conditioning |
| Exterior Finish | Brick |
| Fireplace Present | Yes |
| Heating Fuel | Natural Gas |
| Heating Type | Radiant Heat |
| Stories Total | 3 |
| Type | House |
Parking
| Garage |
Land
| Acreage | No |
| Size Irregular | 66 X 150 Ft ; Widens To 114.95 Ft @ Rear. L Shaped Lot |
| Size Total Text | 66 X 150 Ft ; Widens To 114.95 Ft @ Rear. L Shaped Lot |
Rooms
| Level | Type | Length | Width | Dimensions |
|---|---|---|---|---|
| Second Level | Primary Bedroom | 6.35 m | 5.23 m | 6.35 m x 5.23 m |
| Second Level | Bedroom 2 | 5.23 m | 4.57 m | 5.23 m x 4.57 m |
| Second Level | Office | 7.19 m | 3.33 m | 7.19 m x 3.33 m |
| Third Level | Bedroom 3 | 6.6 m | 5.03 m | 6.6 m x 5.03 m |
| Basement | Exercise Room | 5.89 m | 5.05 m | 5.89 m x 5.05 m |
| Basement | Recreational, Games Room | 7.65 m | 3.71 m | 7.65 m x 3.71 m |
| Basement | Media | 5.23 m | 4.62 m | 5.23 m x 4.62 m |
| Main Level | Foyer | 4.09 m | 3.25 m | 4.09 m x 3.25 m |
| Main Level | Living Room | 6.73 m | 4.6 m | 6.73 m x 4.6 m |
| Main Level | Dining Room | 6.68 m | 3.84 m | 6.68 m x 3.84 m |
| Main Level | Family Room | 6.63 m | 4.93 m | 6.63 m x 4.93 m |
| Main Level | Kitchen | 5.21 m | 3.84 m | 5.21 m x 3.84 m |
https://www.realtor.ca/real-estate/26323232/93-mona-dr-toronto-lawrence-park-south
Interested?
Get More info About:93 Mona Dr Toronto, Mls# C7331458

