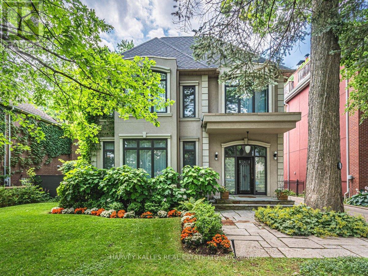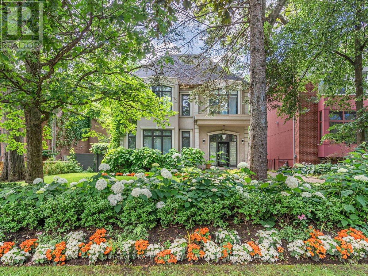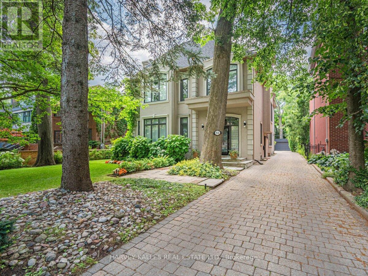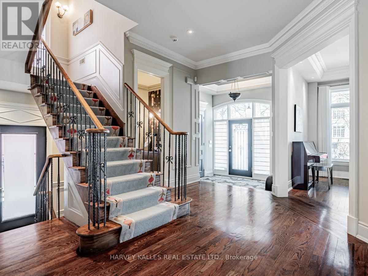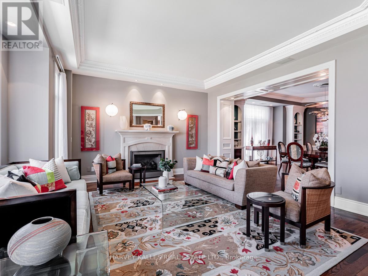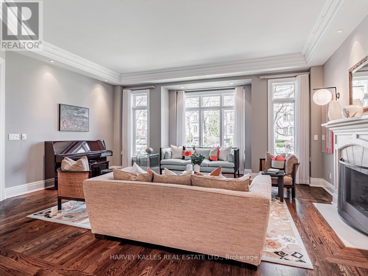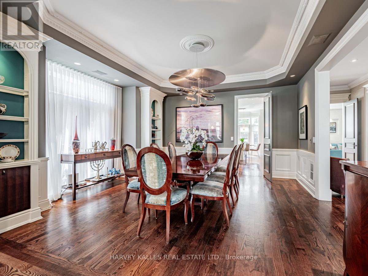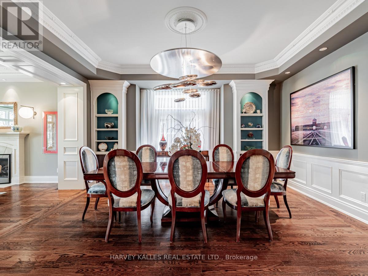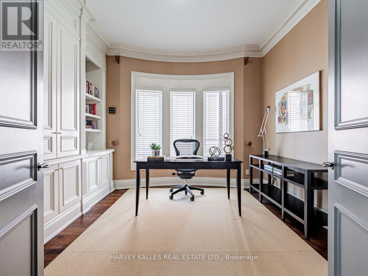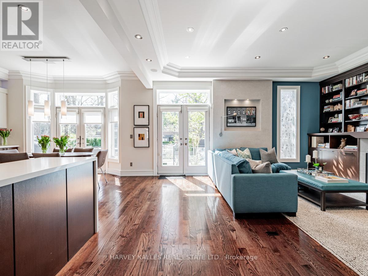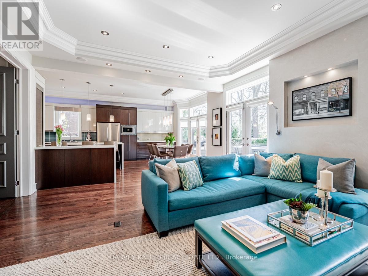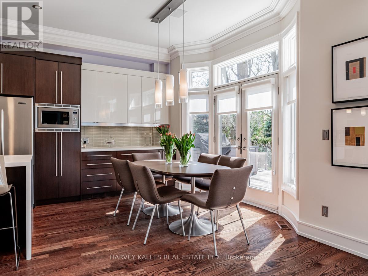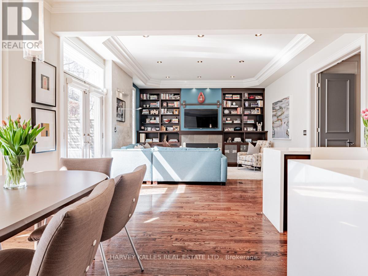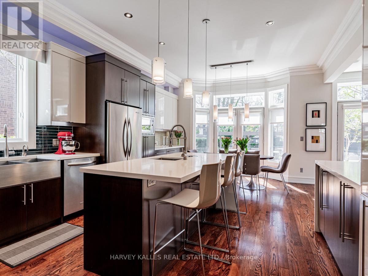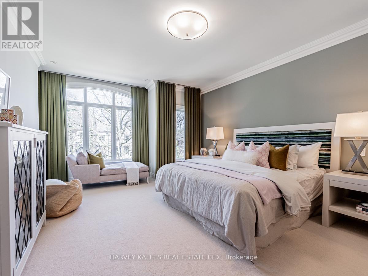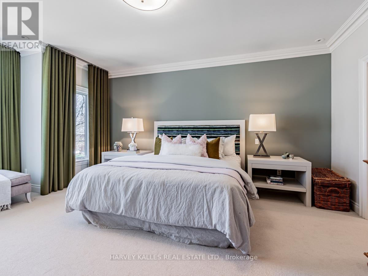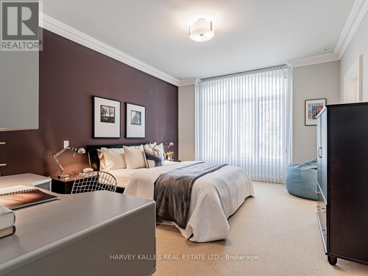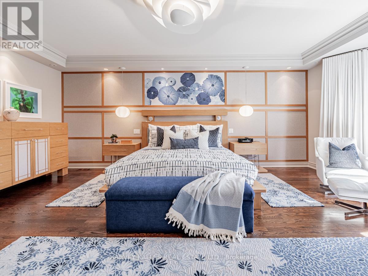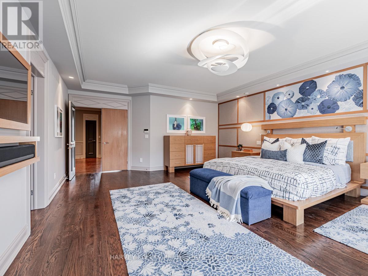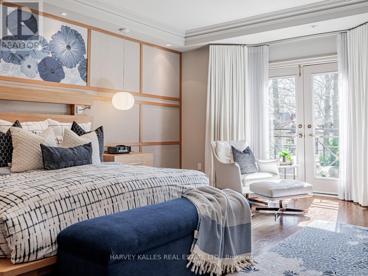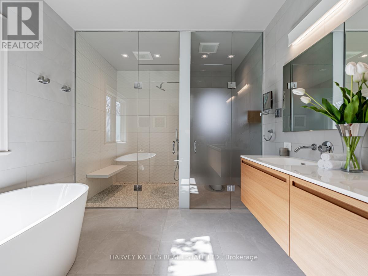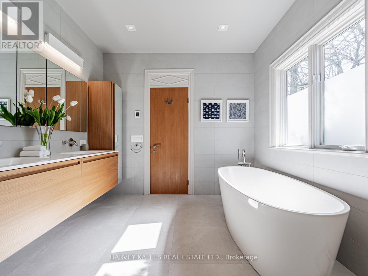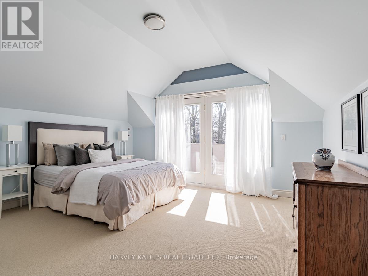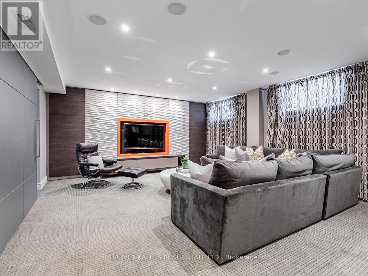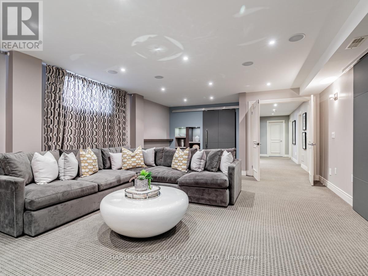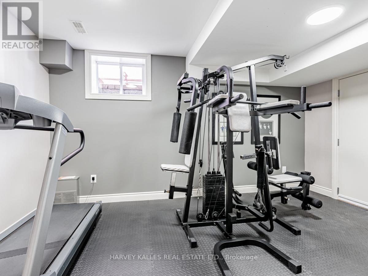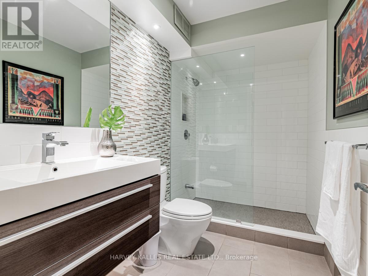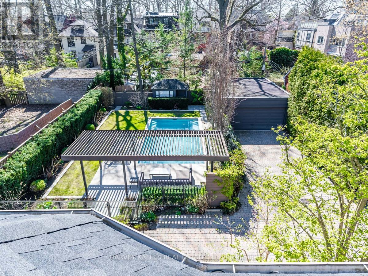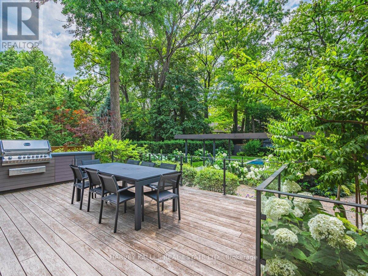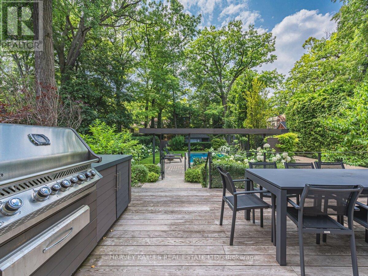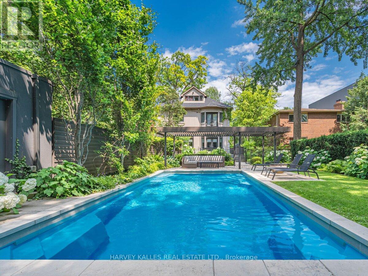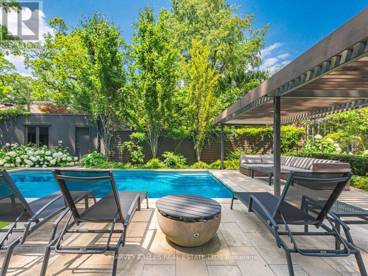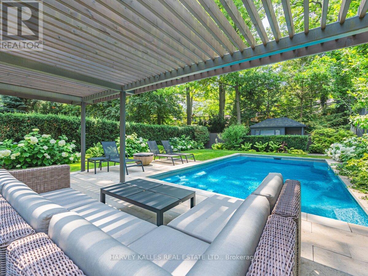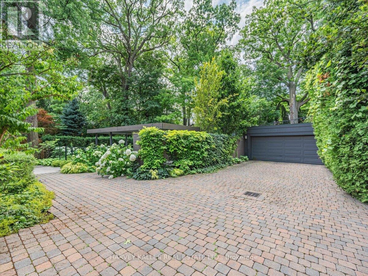94 Lyndhurst Ave Toronto, Ontario M5R 2Z7
MLS# C8279254 - Buy this house, and I'll buy Yours*
$6,398,000
This most magnificent home is perfectly positioned on a sprawling sunny, west-facing 64 x 186 ft lot in Toronto's picturesque & historic Casa Loma neighbourhood. Step inside the contemporary wrought iron & glass door & be captured by the distinct, warm, welcoming & grand spaces featuring 10 ft soaring ceilings, crown molding & millwork, skylights & grand staircases all enhanced & curated by one of Toronto's top designers. Gourmet chef's eat-in kitchen complete w/stainless appls, stone counters & thoughtful layout easily combines with your main floor family room. Walk-out to the private dreamy garden and pool. The 2nd floor primary suite ticks every box, walk-in closet, spa bath, etc. Other 3 bedrooms (total of 6) will easily satisfy even the most fussy member of the family. 2 more bedrooms & another full bath with a skylight complete the 3rd floor. Designer inspired LL with 2 connected great rooms, gym area, storage & laundry. **** EXTRAS **** Convenient & walkability to some of the best restaurants & shopping & the trendy vibe of St Clair West, the Wychwood Barn's farmers' market & arts community, as well as some of the latest and greatest condo communities along the new Dupont. (id:51158)
Property Details
| MLS® Number | C8279254 |
| Property Type | Single Family |
| Community Name | Casa Loma |
| Amenities Near By | Park, Place Of Worship, Public Transit |
| Features | Ravine |
| Parking Space Total | 6 |
| Pool Type | Inground Pool |
About 94 Lyndhurst Ave, Toronto, Ontario
This For sale Property is located at 94 Lyndhurst Ave is a Detached Single Family House set in the community of Casa Loma, in the City of Toronto. Nearby amenities include - Park, Place of Worship, Public Transit. This Detached Single Family has a total of 6 bedroom(s), and a total of 6 bath(s) . 94 Lyndhurst Ave has Forced air heating and Central air conditioning. This house features a Fireplace.
The Second level includes the Primary Bedroom, Bedroom 2, Bedroom 3, Bedroom 4, The Third level includes the Bedroom 5, Bedroom, The Lower level includes the Recreational, Games Room, The Main level includes the Living Room, Dining Room, Kitchen, Family Room, Office, The Basement is Finished and features a Separate entrance.
This Toronto House's exterior is finished with Stucco. You'll enjoy this property in the summer with the Inground pool. Also included on the property is a Detached Garage
The Current price for the property located at 94 Lyndhurst Ave, Toronto is $6,398,000 and was listed on MLS on :2024-04-29 17:26:04
Building
| Bathroom Total | 6 |
| Bedrooms Above Ground | 6 |
| Bedrooms Total | 6 |
| Basement Development | Finished |
| Basement Features | Separate Entrance |
| Basement Type | N/a (finished) |
| Construction Style Attachment | Detached |
| Cooling Type | Central Air Conditioning |
| Exterior Finish | Stucco |
| Fireplace Present | Yes |
| Heating Fuel | Natural Gas |
| Heating Type | Forced Air |
| Stories Total | 3 |
| Type | House |
Parking
| Detached Garage |
Land
| Acreage | No |
| Land Amenities | Park, Place Of Worship, Public Transit |
| Size Irregular | 64 X 186 Ft |
| Size Total Text | 64 X 186 Ft |
Rooms
| Level | Type | Length | Width | Dimensions |
|---|---|---|---|---|
| Second Level | Primary Bedroom | 6.4 m | 5.13 m | 6.4 m x 5.13 m |
| Second Level | Bedroom 2 | 3.91 m | 3.81 m | 3.91 m x 3.81 m |
| Second Level | Bedroom 3 | 5.08 m | 3.84 m | 5.08 m x 3.84 m |
| Second Level | Bedroom 4 | 4.14 m | 5.11 m | 4.14 m x 5.11 m |
| Third Level | Bedroom 5 | 4.52 m | 3.96 m | 4.52 m x 3.96 m |
| Third Level | Bedroom | 4.52 m | 3.91 m | 4.52 m x 3.91 m |
| Lower Level | Recreational, Games Room | 7.87 m | 4.98 m | 7.87 m x 4.98 m |
| Main Level | Living Room | 5.89 m | 4.32 m | 5.89 m x 4.32 m |
| Main Level | Dining Room | 5.03 m | 4.37 m | 5.03 m x 4.37 m |
| Main Level | Kitchen | 6.96 m | 4.37 m | 6.96 m x 4.37 m |
| Main Level | Family Room | 4.5 m | 5.18 m | 4.5 m x 5.18 m |
| Main Level | Office | 3.68 m | 3.25 m | 3.68 m x 3.25 m |
https://www.realtor.ca/real-estate/26813703/94-lyndhurst-ave-toronto-casa-loma
Interested?
Get More info About:94 Lyndhurst Ave Toronto, Mls# C8279254
