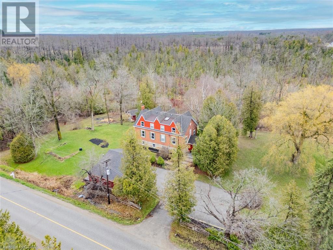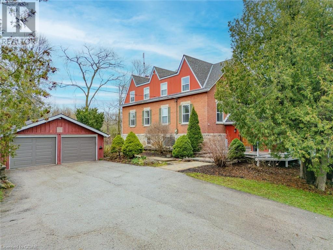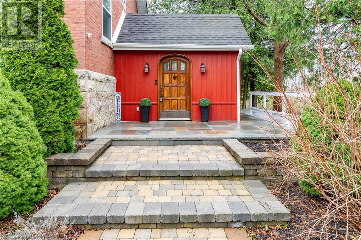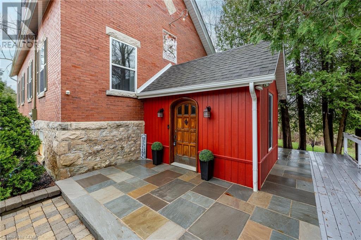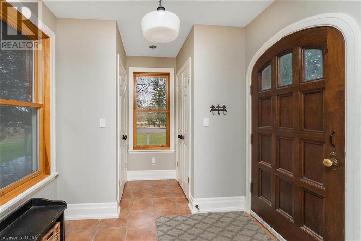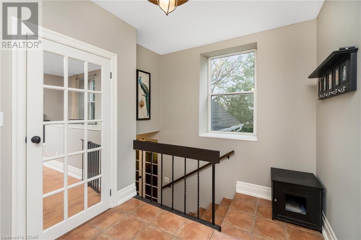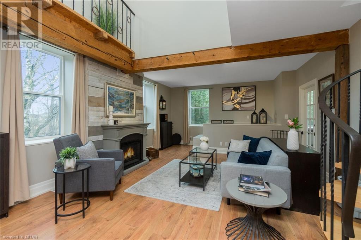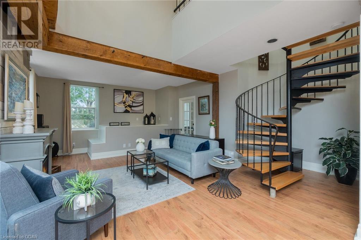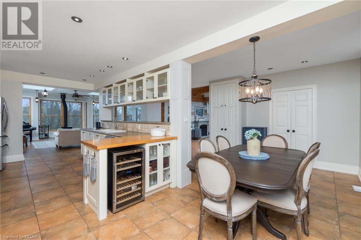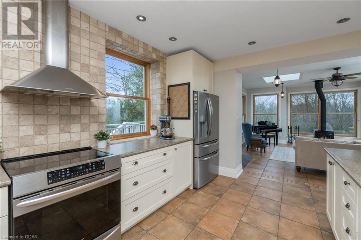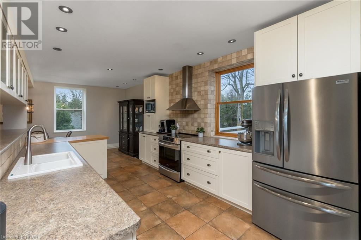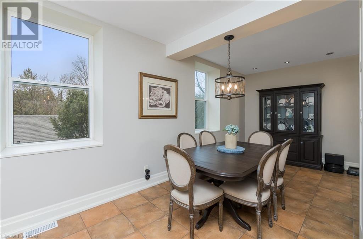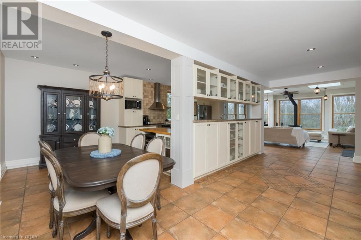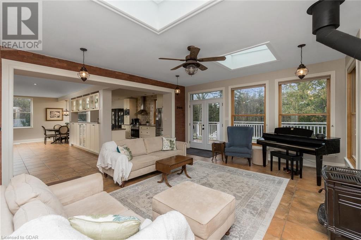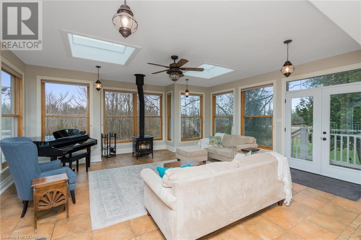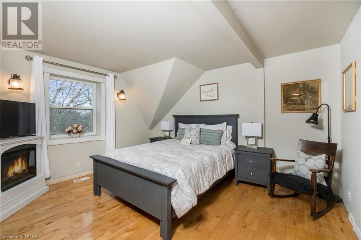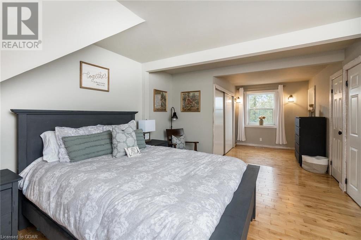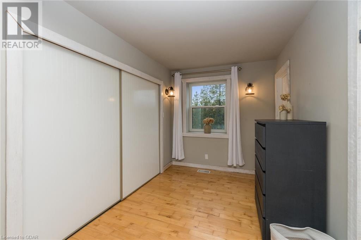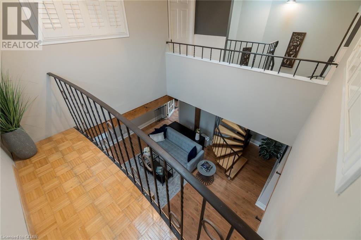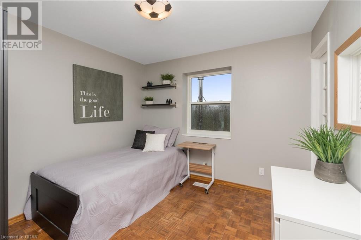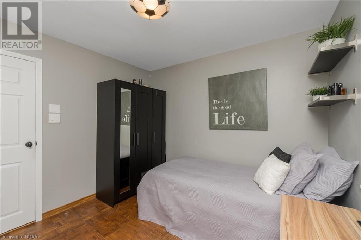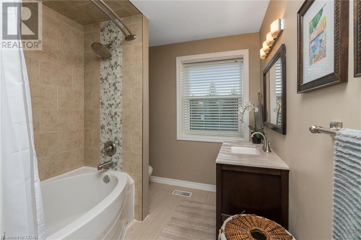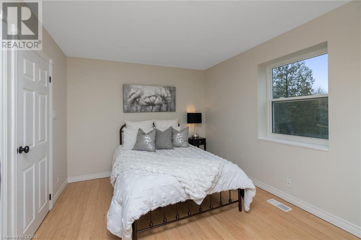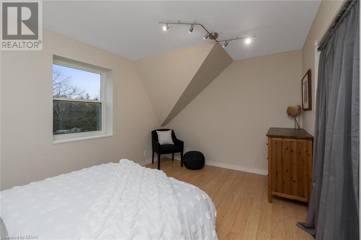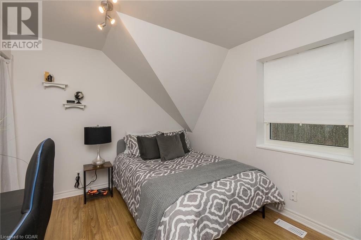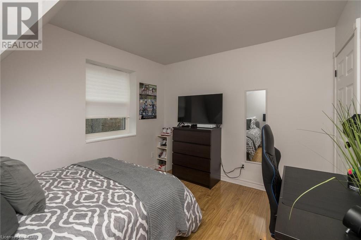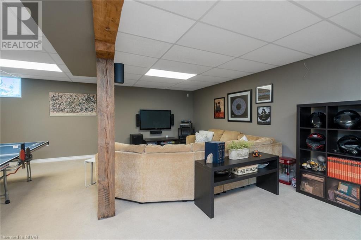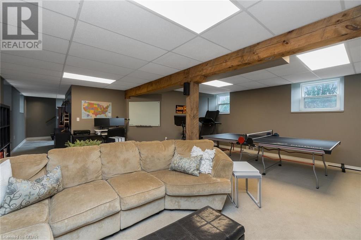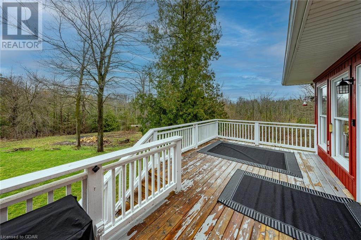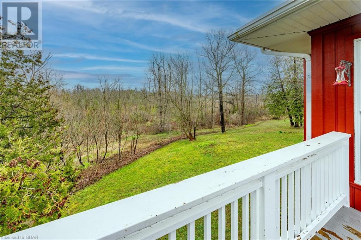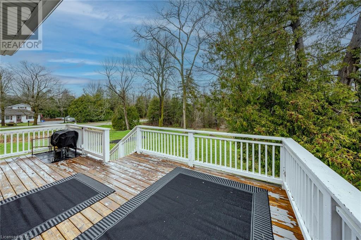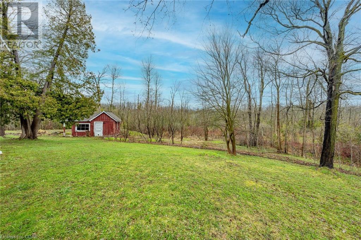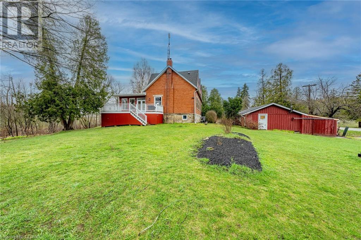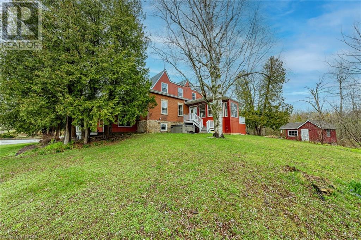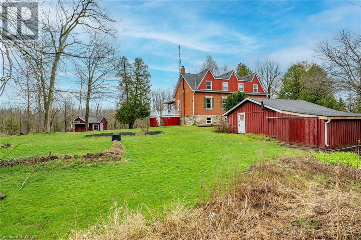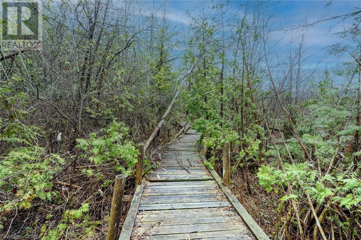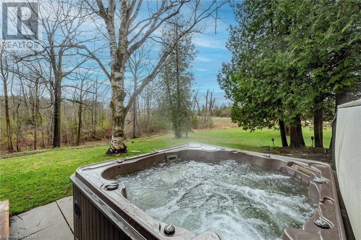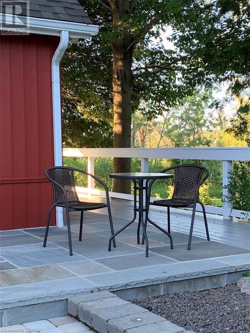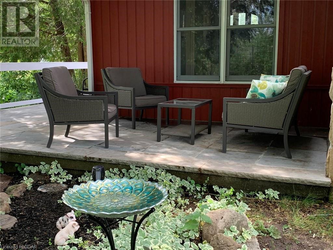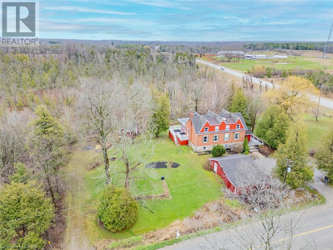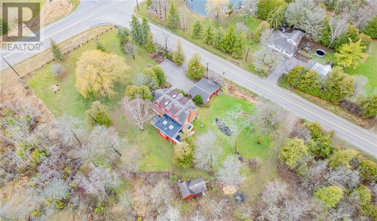9405 Five Sideroad Erin, Ontario N0B 1T0
MLS# 40572407 - Buy this house, and I'll buy Yours*
$1,769,900
If this old school house could talk just imagine the stories it could tell! Originally the Peacock School House now a lovingly updated 4-bdrm 3-bathrm home with all of today’s conveniences! Situated on a gorgeous 6.57-acre lot with 3 driveways and the possibility for a 2nd dwelling and berm (subject to approval)! A stone walk & porch welcome you into this home where the charm of yester year compliments the modern-day finishes. The mn level offers a spacious O/C layout w/load of charm. The nicely U/D kitchen/dining room offers all the bells & whistles & is sure please the chef in the house. The living room enjoys panoramic views, skylights, 2 W/O’s & a cozy WB stove. A family room featuring vaulted ceiling w/exposed beams, skylight, & F/P set on a stylish barn board feature wall adds to the enjoyment. The 2-pc completes the level. The upper level offers 4 bdrms, the primary w/his & her closets & 3-pc. A finished lower level extends the living space w/rec room, laundry & storage/utility space. A detached 2-car garage, lean-to & the barn/outbuilding complete this spectacular offering. Close to downtown Erin, Acton & Georgetown. (id:51158)
Property Details
| MLS® Number | 40572407 |
| Property Type | Single Family |
| Features | Country Residential |
| Parking Space Total | 8 |
About 9405 Five Sideroad, Erin, Ontario
This For sale Property is located at 9405 Five Sideroad is a Detached Single Family House 2 Level, in the City of Erin. This Detached Single Family has a total of 4 bedroom(s), and a total of 3 bath(s) . 9405 Five Sideroad has Heat Pump heating . This house features a Fireplace.
The Second level includes the 4pc Bathroom, Bedroom, Bedroom, Bedroom, Full Bathroom, Primary Bedroom, The Basement includes the Recreation Room, The Main level includes the 2pc Bathroom, Family Room, Kitchen, Dining Room, Living Room, The Basement is Finished.
This Erin House's exterior is finished with Brick. Also included on the property is a Detached Garage
The Current price for the property located at 9405 Five Sideroad, Erin is $1,769,900 and was listed on MLS on :2024-04-28 20:18:12
Building
| Bathroom Total | 3 |
| Bedrooms Above Ground | 4 |
| Bedrooms Total | 4 |
| Appliances | Water Softener |
| Architectural Style | 2 Level |
| Basement Development | Finished |
| Basement Type | Full (finished) |
| Construction Style Attachment | Detached |
| Exterior Finish | Brick |
| Foundation Type | Unknown |
| Half Bath Total | 1 |
| Heating Fuel | Electric |
| Heating Type | Heat Pump |
| Stories Total | 2 |
| Size Interior | 2747 |
| Type | House |
| Utility Water | Well |
Parking
| Detached Garage |
Land
| Acreage | Yes |
| Sewer | Septic System |
| Size Depth | 655 Ft |
| Size Frontage | 442 Ft |
| Size Total Text | 5 - 9.99 Acres |
| Zoning Description | N/a |
Rooms
| Level | Type | Length | Width | Dimensions |
|---|---|---|---|---|
| Second Level | 4pc Bathroom | Measurements not available | ||
| Second Level | Bedroom | 11'2'' x 9'6'' | ||
| Second Level | Bedroom | 9'10'' x 6'7'' | ||
| Second Level | Bedroom | 14'1'' x 10'2'' | ||
| Second Level | Full Bathroom | Measurements not available | ||
| Second Level | Primary Bedroom | 23'11'' x 11'6'' | ||
| Basement | Recreation Room | 22'8'' x 21'8'' | ||
| Main Level | 2pc Bathroom | Measurements not available | ||
| Main Level | Family Room | 23'7'' x 15'1'' | ||
| Main Level | Kitchen | 18'8'' x 14'5'' | ||
| Main Level | Dining Room | 20'4'' x 8'2'' | ||
| Main Level | Living Room | 20'4'' x 19'8'' |
https://www.realtor.ca/real-estate/26775106/9405-five-sideroad-erin
Interested?
Get More info About:9405 Five Sideroad Erin, Mls# 40572407
