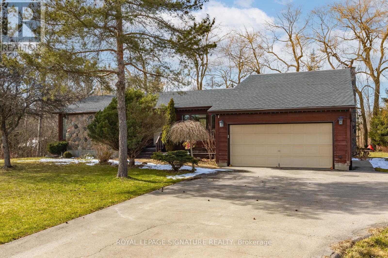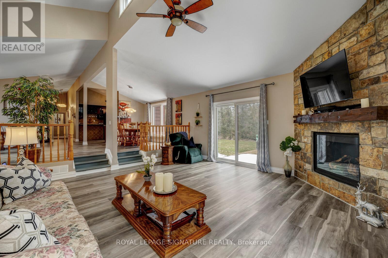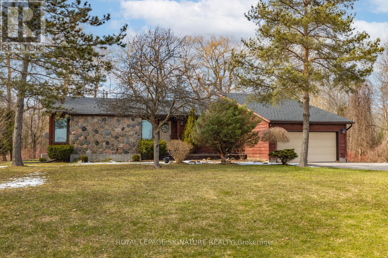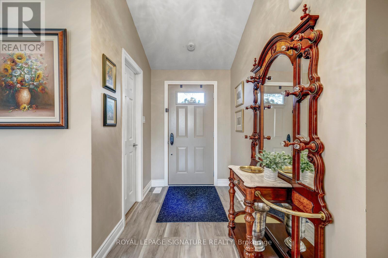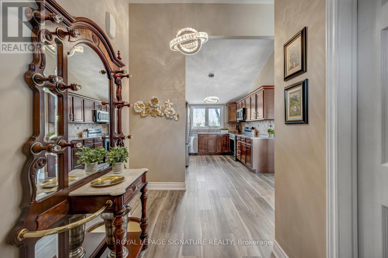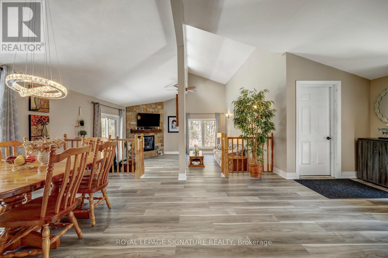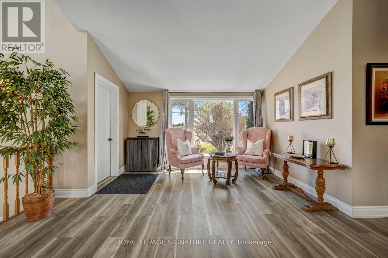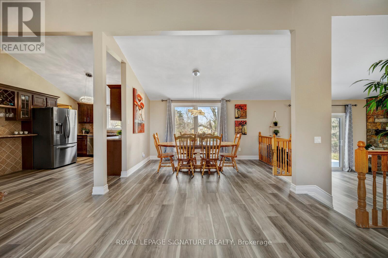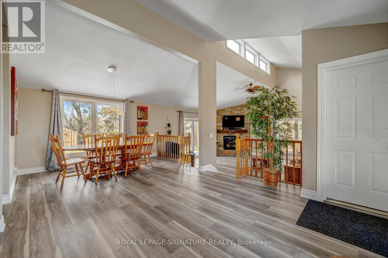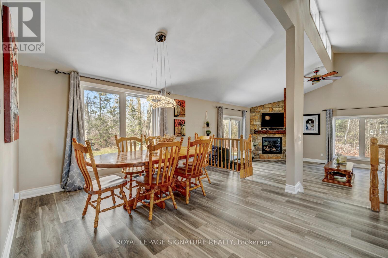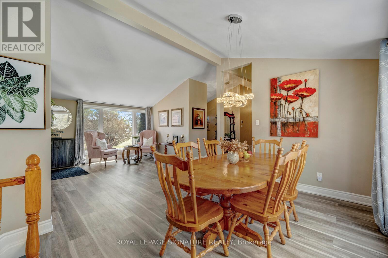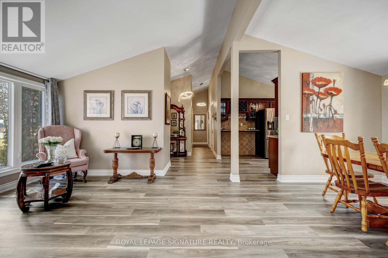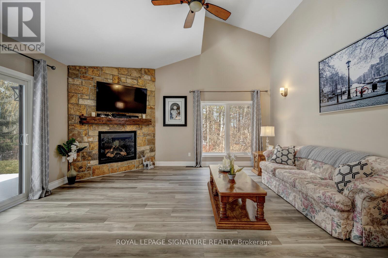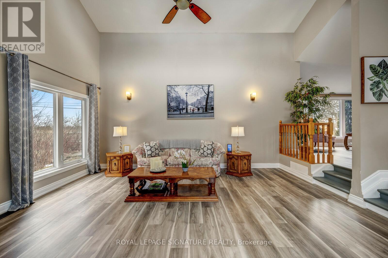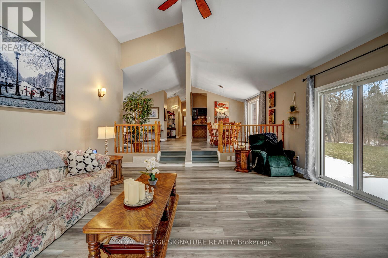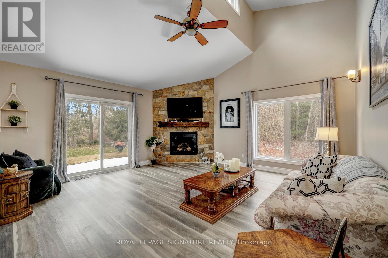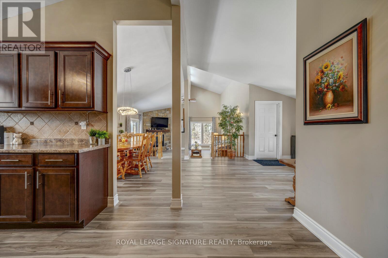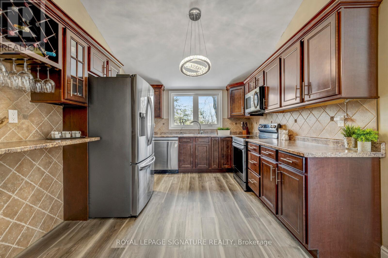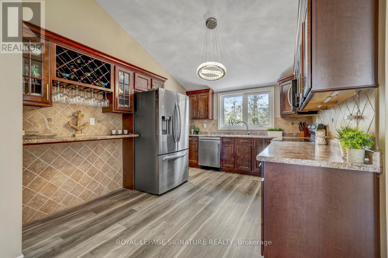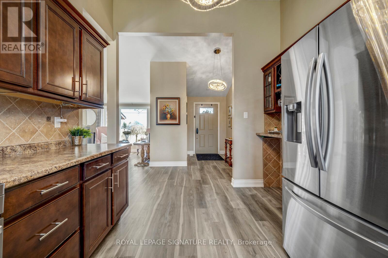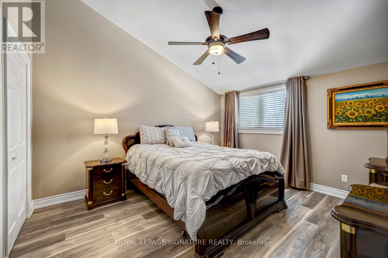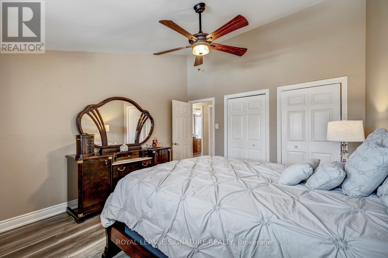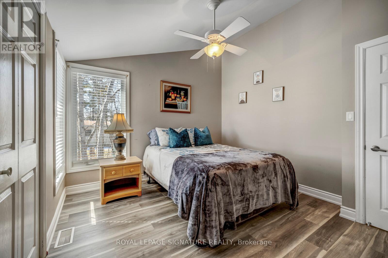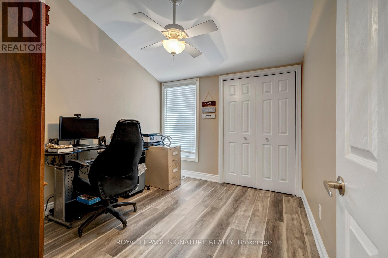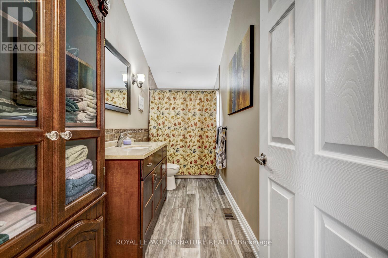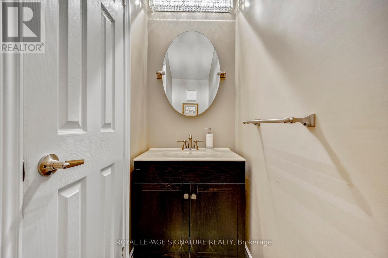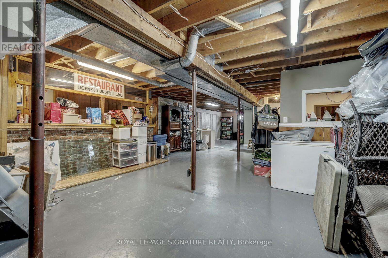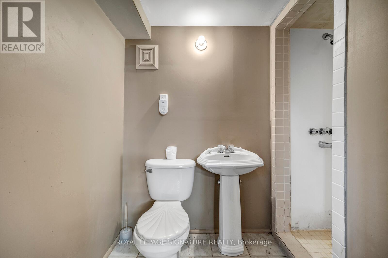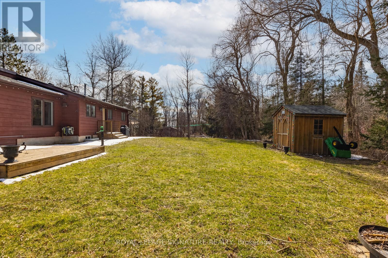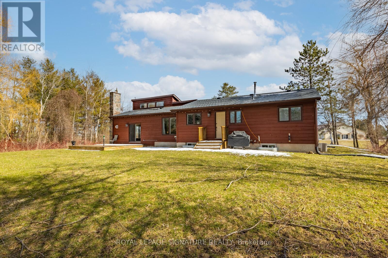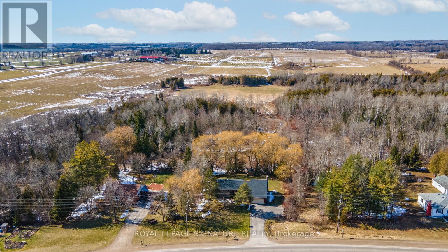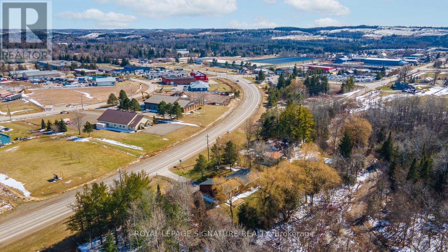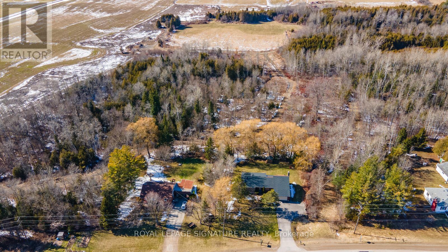9630 Wellington 124 Rd Erin, Ontario N0B 1T0
MLS# X8262628 - Buy this house, and I'll buy Yours*
$1,049,000
This One Home You Don't Want To Miss Out On! Approximately 1585 Sq.Ft On Main Floor. This Well-Maintained Bungalow Boasts 3 Bedroom, 3 Bath That Has Been Totally Renovated And Shows Well. Open Concept Kitchen/Living/Great Room With Tons Of Natural Light Beaming Throughout. New Luxury Vinyl Floors And Sunken Great Room Complete With Cathedral Ceiling And Gas Fireplace With Walkout To Private Large Garden. This Bungalow Sits On A Large Lot And Is Not To Be Missed! **** EXTRAS **** Buyer/Buyer Agents To Confirm All Measurements & Taxes (id:51158)
Open House
This property has open houses!
2:00 pm
Ends at:4:00 pm
2:00 pm
Ends at:4:00 pm
Property Details
| MLS® Number | X8262628 |
| Property Type | Single Family |
| Community Name | Erin |
| Parking Space Total | 8 |
About 9630 Wellington 124 Rd, Erin, Ontario
This For sale Property is located at 9630 Wellington 124 Rd is a Detached Single Family House Bungalow set in the community of Erin, in the City of Erin. This Detached Single Family has a total of 3 bedroom(s), and a total of 3 bath(s) . 9630 Wellington 124 Rd has Forced air heating and Central air conditioning. This house features a Fireplace.
The Lower level includes the Recreational, Games Room, The Main level includes the Living Room, Dining Room, Kitchen, Family Room, Primary Bedroom, Bedroom 2, Bedroom 3, .
This Erin House's exterior is finished with Stone, Wood. Also included on the property is a Detached Garage
The Current price for the property located at 9630 Wellington 124 Rd, Erin is $1,049,000 and was listed on MLS on :2024-04-24 05:27:59
Building
| Bathroom Total | 3 |
| Bedrooms Above Ground | 3 |
| Bedrooms Total | 3 |
| Architectural Style | Bungalow |
| Basement Type | Partial |
| Construction Style Attachment | Detached |
| Cooling Type | Central Air Conditioning |
| Exterior Finish | Stone, Wood |
| Fireplace Present | Yes |
| Heating Fuel | Natural Gas |
| Heating Type | Forced Air |
| Stories Total | 1 |
| Type | House |
Parking
| Detached Garage |
Land
| Acreage | No |
| Sewer | Septic System |
| Size Irregular | 121.52 X 151.79 Ft |
| Size Total Text | 121.52 X 151.79 Ft |
Rooms
| Level | Type | Length | Width | Dimensions |
|---|---|---|---|---|
| Lower Level | Recreational, Games Room | 14 m | 6.5 m | 14 m x 6.5 m |
| Main Level | Living Room | 5.5 m | 5.5 m | 5.5 m x 5.5 m |
| Main Level | Dining Room | 7 m | 4 m | 7 m x 4 m |
| Main Level | Kitchen | 5 m | 3.6 m | 5 m x 3.6 m |
| Main Level | Family Room | 7 m | 4 m | 7 m x 4 m |
| Main Level | Primary Bedroom | 4.5 m | 5 m | 4.5 m x 5 m |
| Main Level | Bedroom 2 | 4 m | 3 m | 4 m x 3 m |
| Main Level | Bedroom 3 | 4 m | 3 m | 4 m x 3 m |
https://www.realtor.ca/real-estate/26789471/9630-wellington-124-rd-erin-erin
Interested?
Get More info About:9630 Wellington 124 Rd Erin, Mls# X8262628
