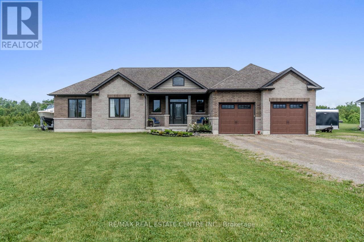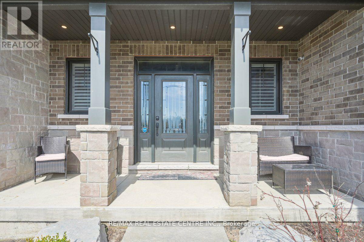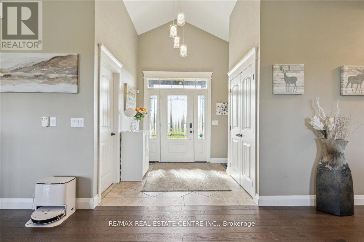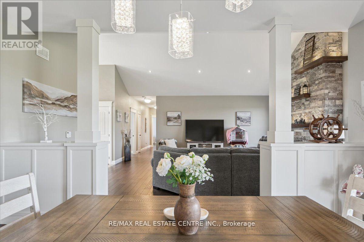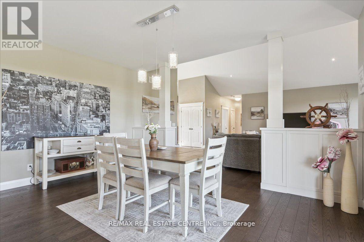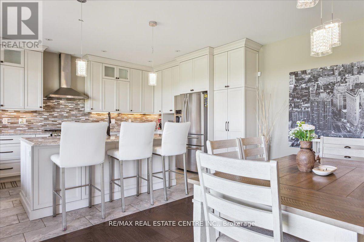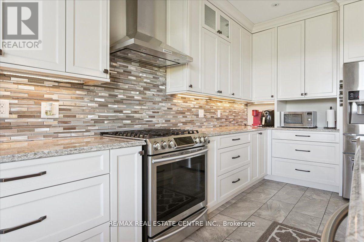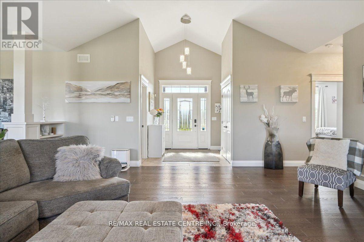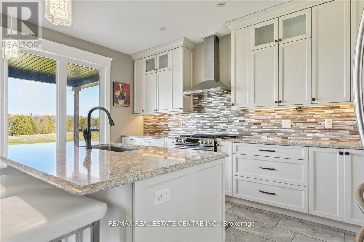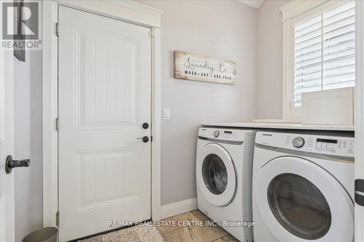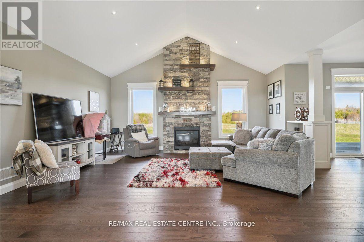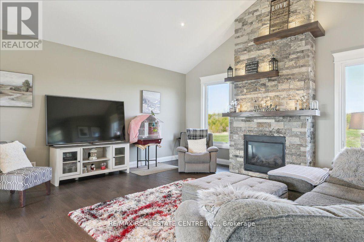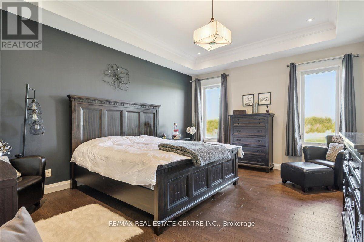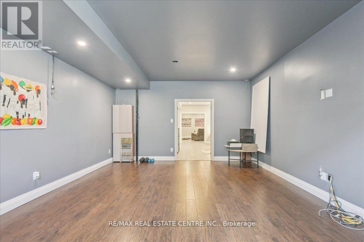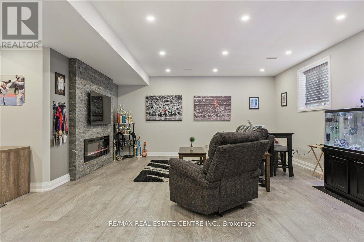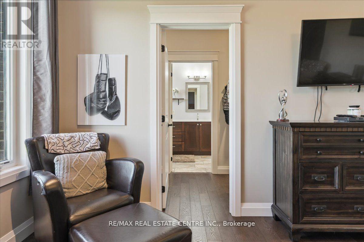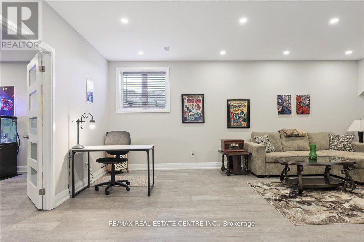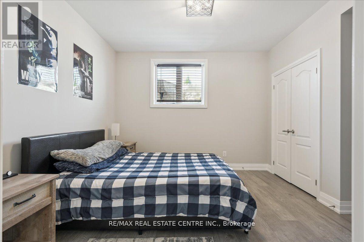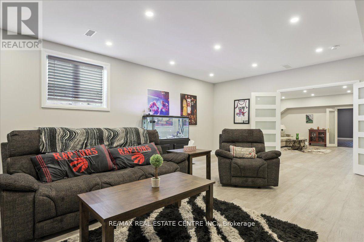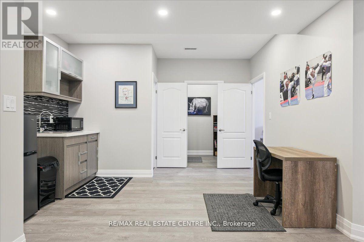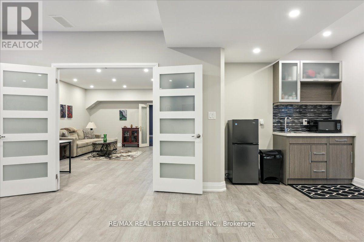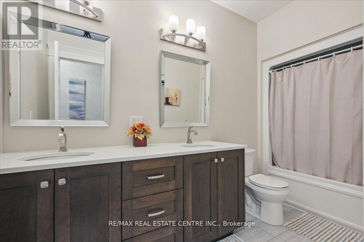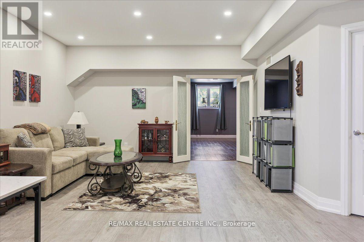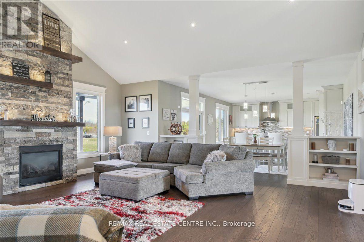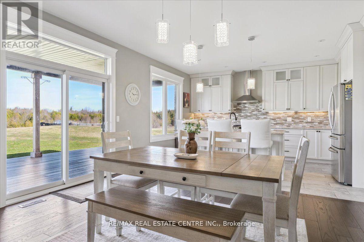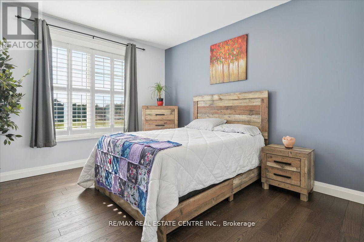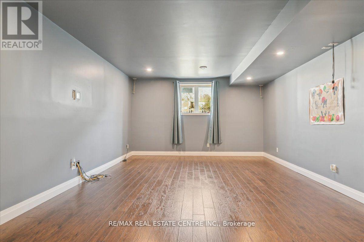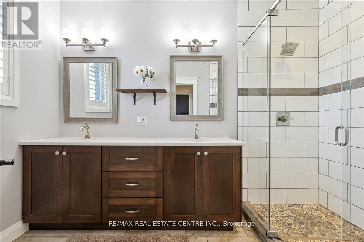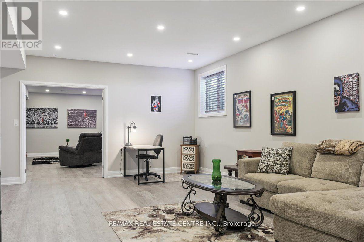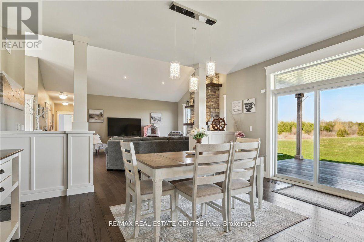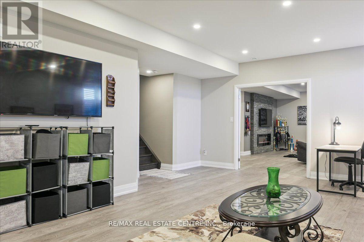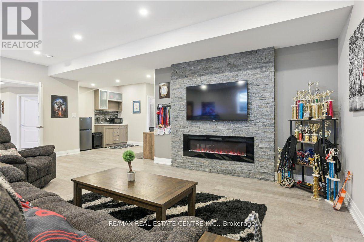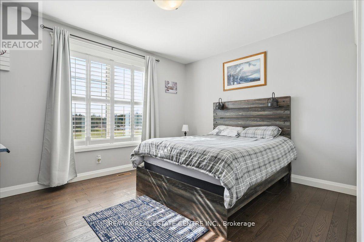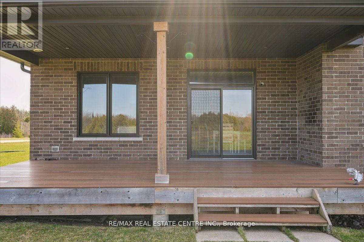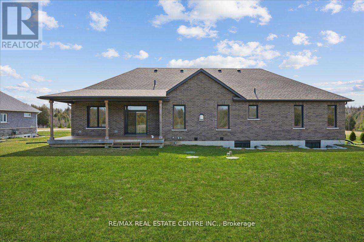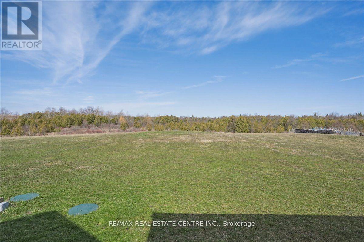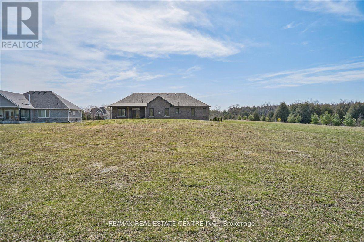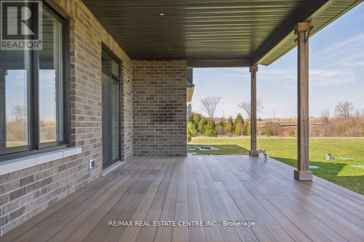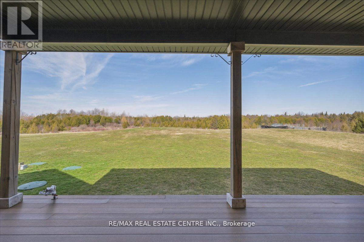9738 Dundas St E Erin, Ontario N0B 1T0
MLS# X8279084 - Buy this house, and I'll buy Yours*
$2,150,000
The upgrades are Breathtaking, Detailed Quality home built by Custom Builder with an eye for detail. The Builder is Duromac Homes. Showpiece condition! Just completed lower level with Media Room, Office, 3pc Washroom, Family Rm, Fireplace & Bedroom. The Heating, Water systems and water softeners, Septic and Well are all top of the line. This Picturesque area in Erin is sought after and it is evident in the New custom homes being built in the neighborhood. This Executive home backs onto Greenspace with a 1-acre parcel. Very unusual for a Country Property to have Natural Gas. There are not enough words to describe this amazing property! A MUST SEE!! Shows like a Model Home, Designer Paint used and freshly painted. 10 +++ (id:51158)
Property Details
| MLS® Number | X8279084 |
| Property Type | Single Family |
| Community Name | Erin |
| Parking Space Total | 13 |
About 9738 Dundas St E, Erin, Ontario
This For sale Property is located at 9738 Dundas St E is a Detached Single Family House Bungalow set in the community of Erin, in the City of Erin. This Detached Single Family has a total of 4 bedroom(s), and a total of 3 bath(s) . 9738 Dundas St E has Forced air heating and Central air conditioning. This house features a Fireplace.
The Lower level includes the Media, Kitchen, Bedroom 4, Family Room, Office, The Main level includes the Kitchen, Dining Room, Great Room, Primary Bedroom, Bedroom 2, Bedroom 3, The Basement is Finished and features a Apartment in basement.
This Erin House's exterior is finished with Brick, Stone. Also included on the property is a Attached Garage
The Current price for the property located at 9738 Dundas St E, Erin is $2,150,000 and was listed on MLS on :2024-04-29 15:32:11
Building
| Bathroom Total | 3 |
| Bedrooms Above Ground | 3 |
| Bedrooms Below Ground | 1 |
| Bedrooms Total | 4 |
| Architectural Style | Bungalow |
| Basement Development | Finished |
| Basement Features | Apartment In Basement |
| Basement Type | N/a (finished) |
| Construction Style Attachment | Detached |
| Cooling Type | Central Air Conditioning |
| Exterior Finish | Brick, Stone |
| Fireplace Present | Yes |
| Heating Fuel | Natural Gas |
| Heating Type | Forced Air |
| Stories Total | 1 |
| Type | House |
Parking
| Attached Garage |
Land
| Acreage | No |
| Sewer | Septic System |
| Size Irregular | 100.11 X 436.48 Ft |
| Size Total Text | 100.11 X 436.48 Ft |
Rooms
| Level | Type | Length | Width | Dimensions |
|---|---|---|---|---|
| Lower Level | Media | 13.64 m | 9.67 m | 13.64 m x 9.67 m |
| Lower Level | Kitchen | 3.69 m | 2.43 m | 3.69 m x 2.43 m |
| Lower Level | Bedroom 4 | 4.29 m | 3.9 m | 4.29 m x 3.9 m |
| Lower Level | Family Room | 6.73 m | 5.42 m | 6.73 m x 5.42 m |
| Lower Level | Office | 2.28 m | 1.85 m | 2.28 m x 1.85 m |
| Main Level | Kitchen | 4.88 m | 2.74 m | 4.88 m x 2.74 m |
| Main Level | Dining Room | 6.45 m | 5.77 m | 6.45 m x 5.77 m |
| Main Level | Great Room | 4.27 m | 4.88 m | 4.27 m x 4.88 m |
| Main Level | Primary Bedroom | 5.16 m | 4.19 m | 5.16 m x 4.19 m |
| Main Level | Bedroom 2 | 3.96 m | 3.66 m | 3.96 m x 3.66 m |
| Main Level | Bedroom 3 | 4.27 m | 3.56 m | 4.27 m x 3.56 m |
https://www.realtor.ca/real-estate/26813997/9738-dundas-st-e-erin-erin
Interested?
Get More info About:9738 Dundas St E Erin, Mls# X8279084
