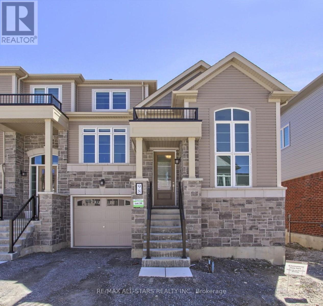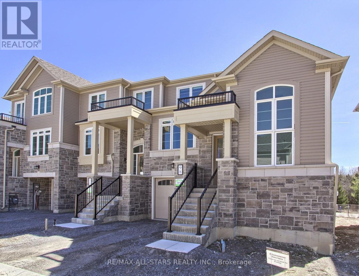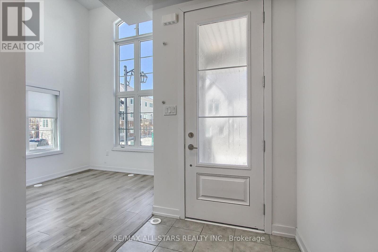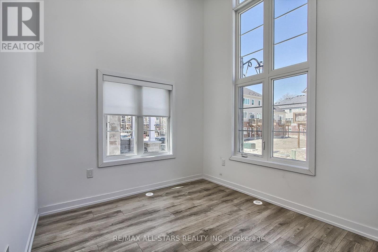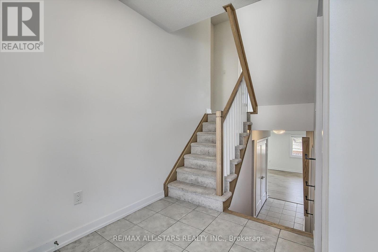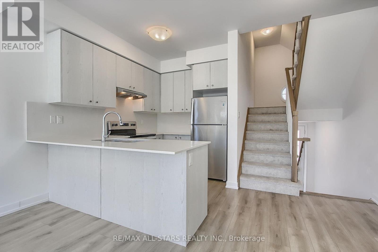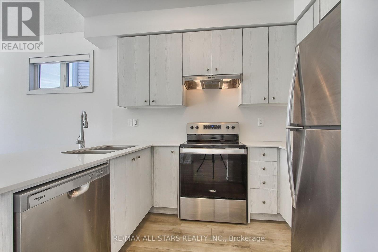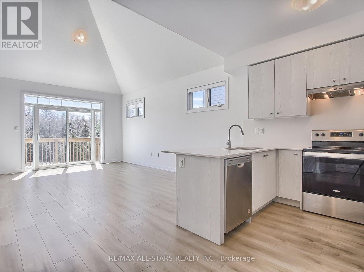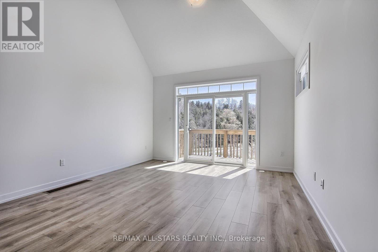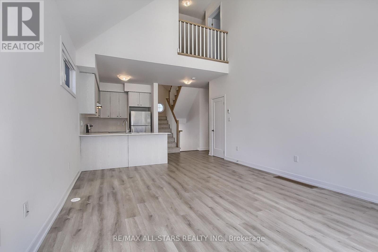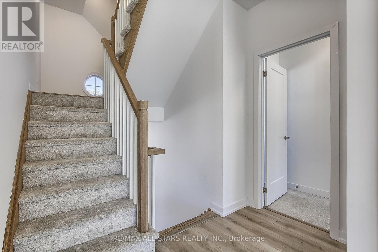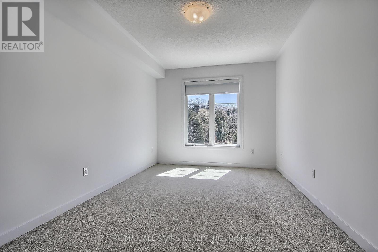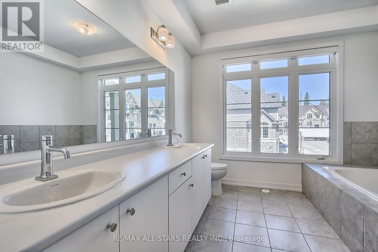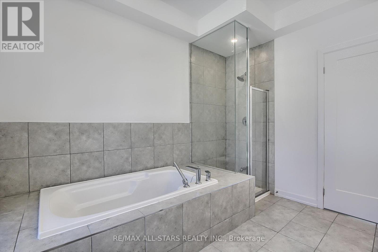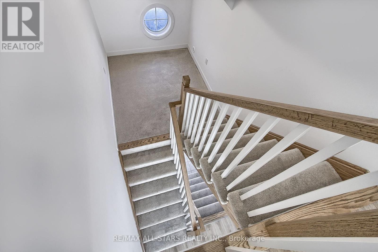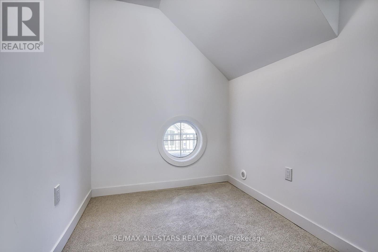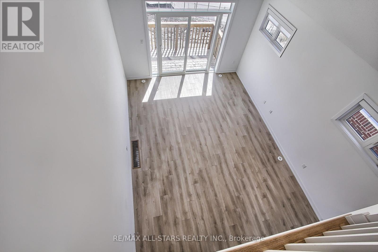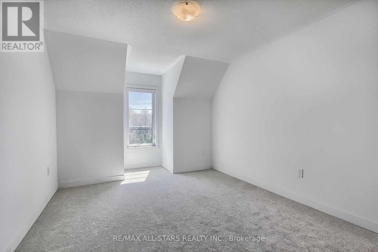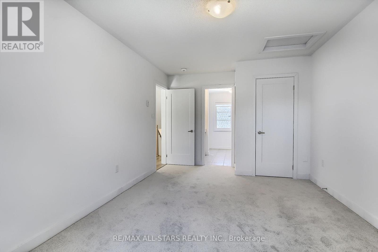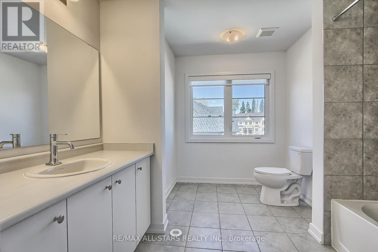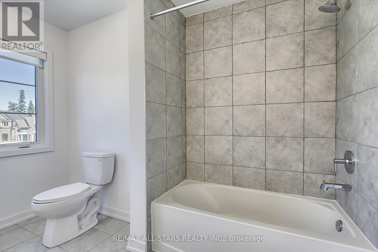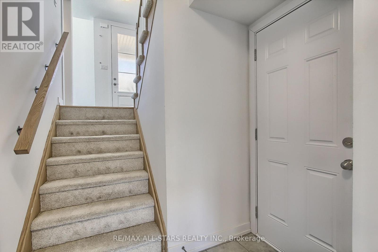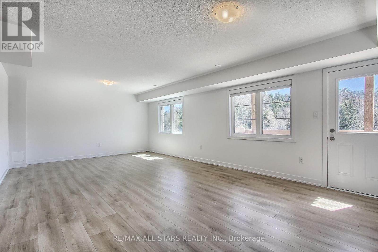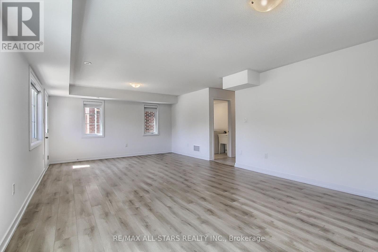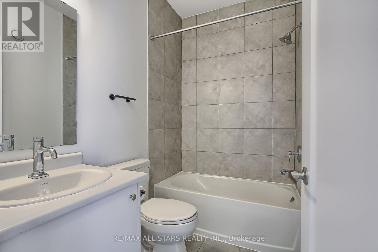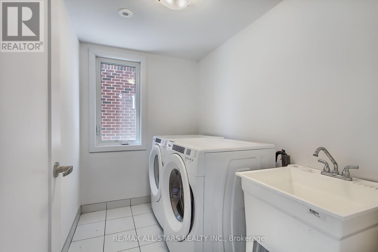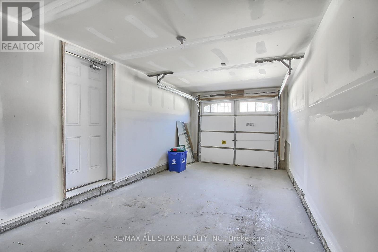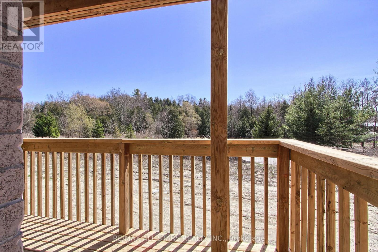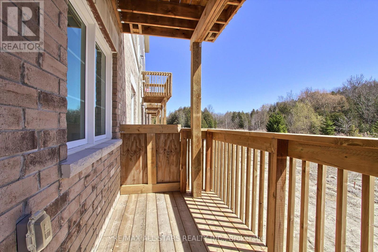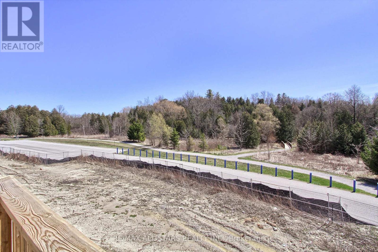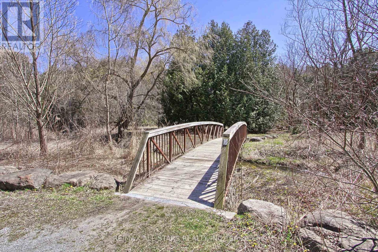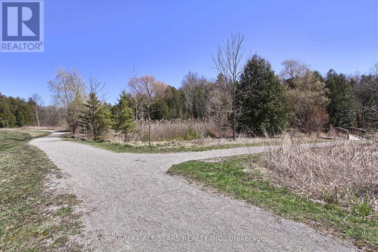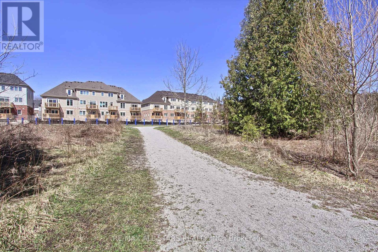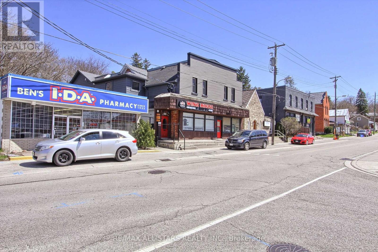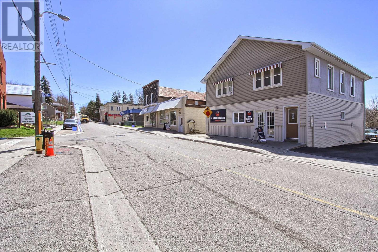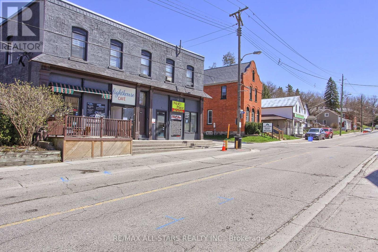98 Lyall Stokes Circ East Gwillimbury, Ontario L0G 1M0
MLS# N8243546 - Buy this house, and I'll buy Yours*
$899,000
VILLAGE GREEN MOUNT ALBERT! Immediate Possession Available! New Construction Stunning FREEHOLD END UNIT On PREMIUM LOT. 2,024 SQ FT Featuring Dramatic South Exposed 2 Storey Great Room, Main Floor Primary Suite & Main Floor Den with 4 -Pc Bath Adjacent. Private 2nd Bedroom on Upper Level! Very Versatile Floor Plan Also Features Excellent Basement Space with Separate Entry. South Exposed Rear Yard Backing Vivian Creek Park Space. Fantastic Location! **** EXTRAS **** See Schedule- Future Rec Room 24.7 x 14.5 with Above Grade South and West Facing Windows and Walkout to Rear Yard. (id:51158)
Property Details
| MLS® Number | N8243546 |
| Property Type | Single Family |
| Community Name | Mt Albert |
| Features | Conservation/green Belt |
| Parking Space Total | 2 |
About 98 Lyall Stokes Circ, East Gwillimbury, Ontario
This For sale Property is located at 98 Lyall Stokes Circ is a Attached Single Family Row / Townhouse set in the community of Mt Albert, in the City of East Gwillimbury. This Attached Single Family has a total of 2 bedroom(s), and a total of 3 bath(s) . 98 Lyall Stokes Circ has Forced air heating . This house features a Fireplace.
The Second level includes the Bedroom 2, The Lower level includes the Laundry Room, The Main level includes the Great Room, Kitchen, Den, Primary Bedroom, and features a Walk out.
This East Gwillimbury Row / Townhouse's exterior is finished with Brick, Stone. Also included on the property is a Garage
The Current price for the property located at 98 Lyall Stokes Circ, East Gwillimbury is $899,000 and was listed on MLS on :2024-04-18 23:29:07
Building
| Bathroom Total | 3 |
| Bedrooms Above Ground | 2 |
| Bedrooms Total | 2 |
| Basement Features | Walk Out |
| Basement Type | Full |
| Construction Style Attachment | Attached |
| Exterior Finish | Brick, Stone |
| Heating Fuel | Natural Gas |
| Heating Type | Forced Air |
| Stories Total | 2 |
| Type | Row / Townhouse |
Parking
| Garage |
Land
| Acreage | No |
| Size Irregular | 9.45 X 30.74 M ; As Per Potl Plan Attached |
| Size Total Text | 9.45 X 30.74 M ; As Per Potl Plan Attached |
Rooms
| Level | Type | Length | Width | Dimensions |
|---|---|---|---|---|
| Second Level | Bedroom 2 | 4.55 m | 3.29 m | 4.55 m x 3.29 m |
| Lower Level | Laundry Room | 1.83 m | 2.32 m | 1.83 m x 2.32 m |
| Main Level | Great Room | 4.11 m | 5.24 m | 4.11 m x 5.24 m |
| Main Level | Kitchen | 3.05 m | 2.29 m | 3.05 m x 2.29 m |
| Main Level | Den | 2.74 m | 2.74 m | 2.74 m x 2.74 m |
| Main Level | Primary Bedroom | 4.75 m | 3.29 m | 4.75 m x 3.29 m |
Utilities
| Sewer | Installed |
| Natural Gas | Installed |
| Electricity | Installed |
| Cable | Available |
https://www.realtor.ca/real-estate/26764769/98-lyall-stokes-circ-east-gwillimbury-mt-albert
Interested?
Get More info About:98 Lyall Stokes Circ East Gwillimbury, Mls# N8243546
