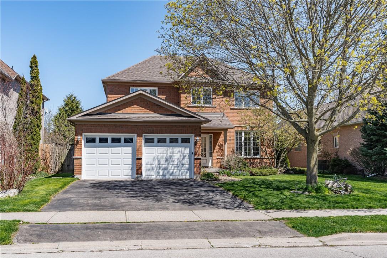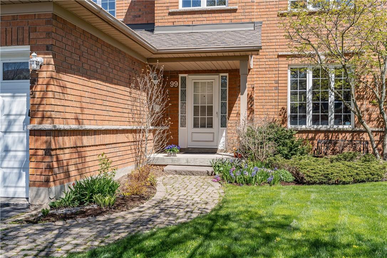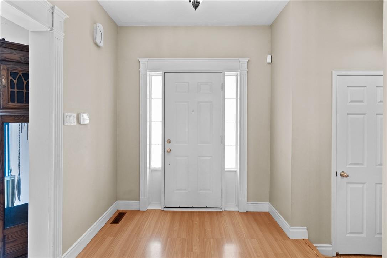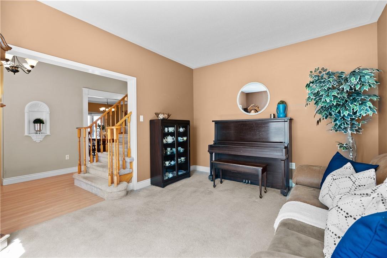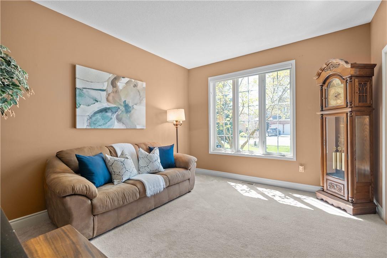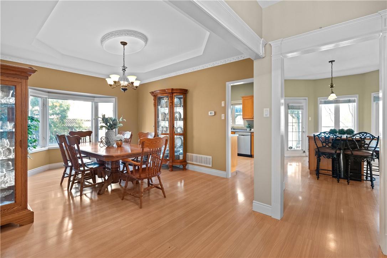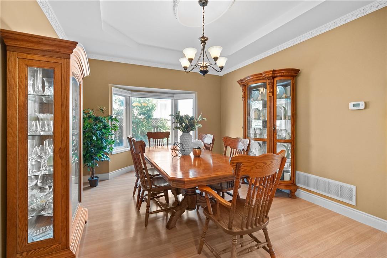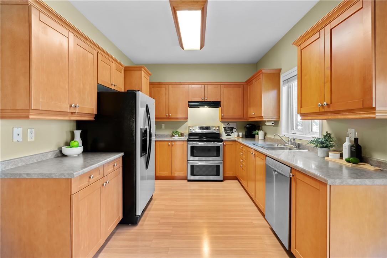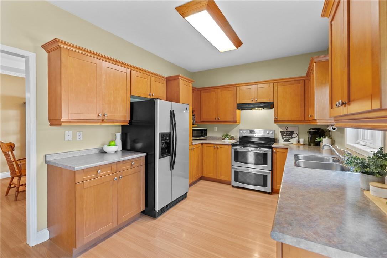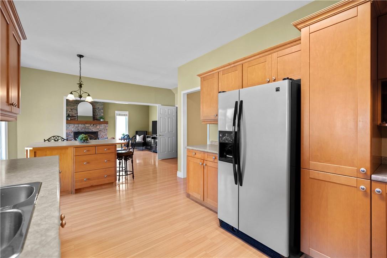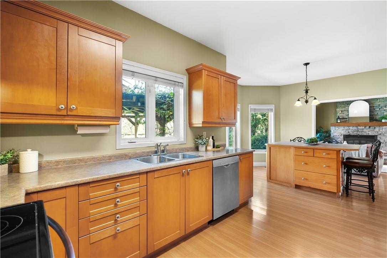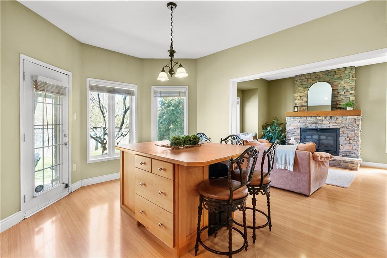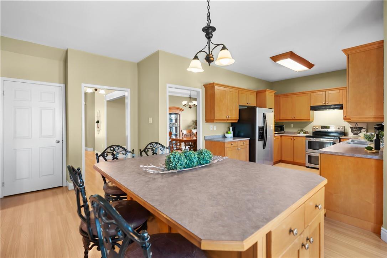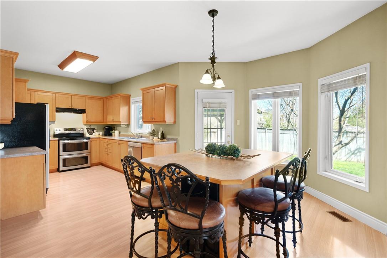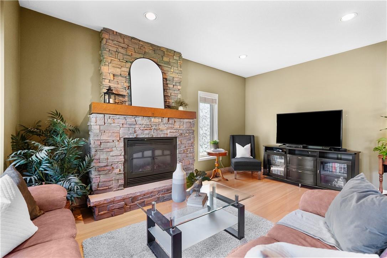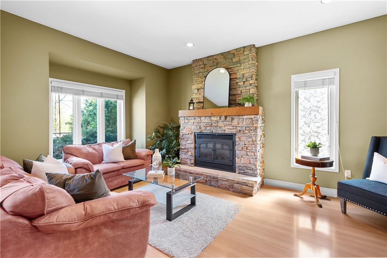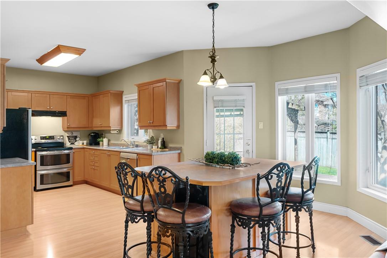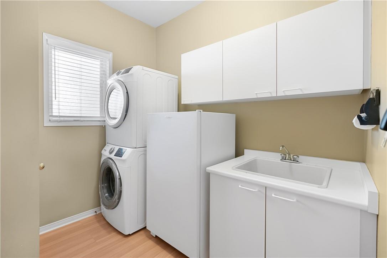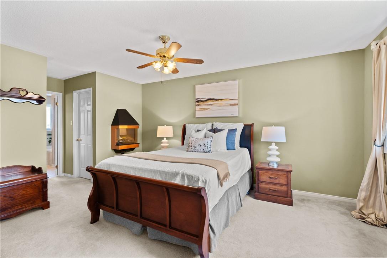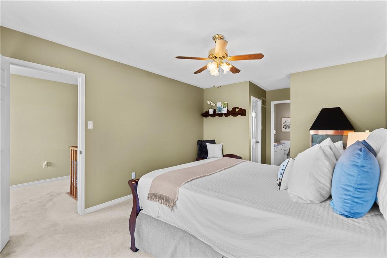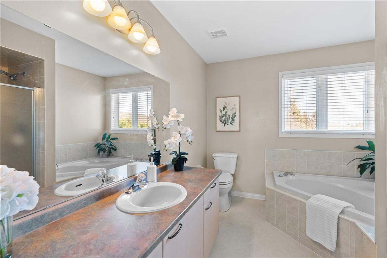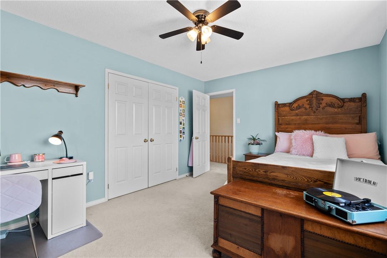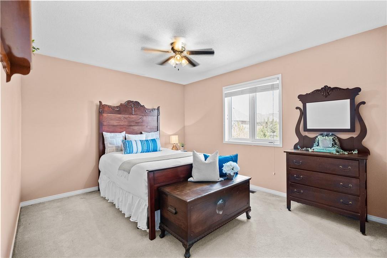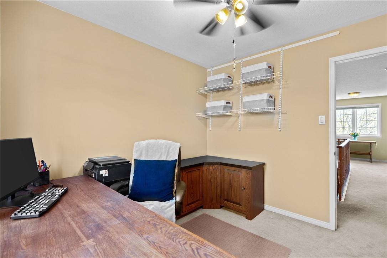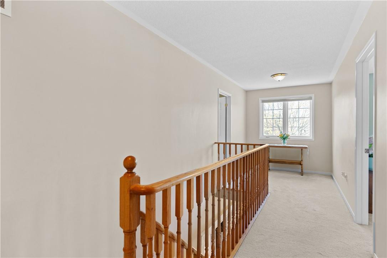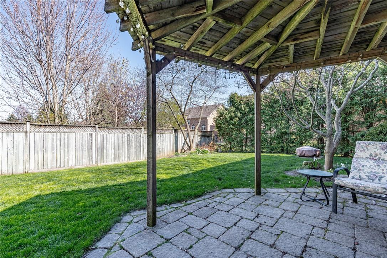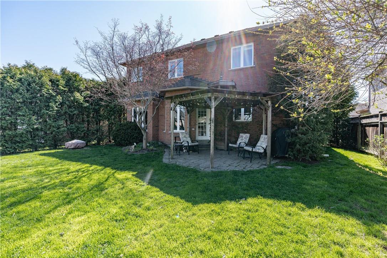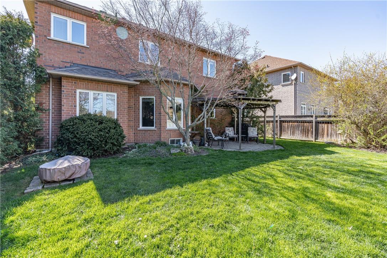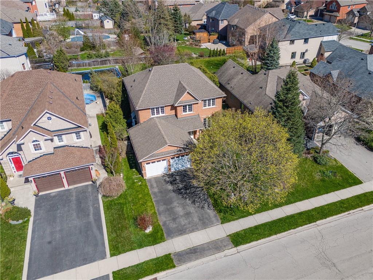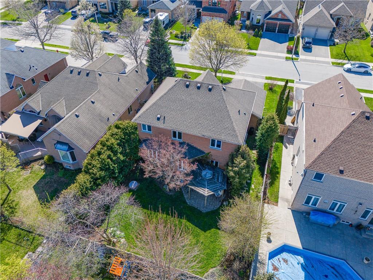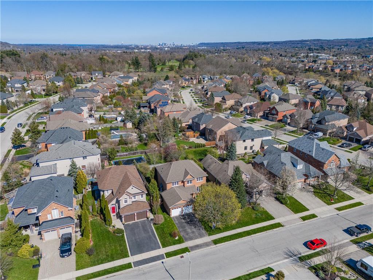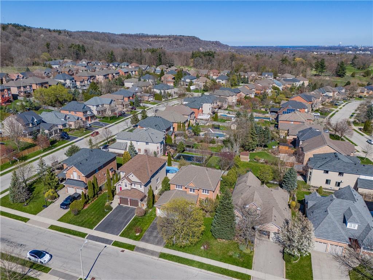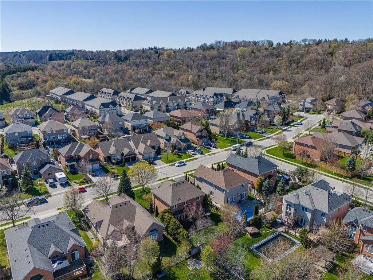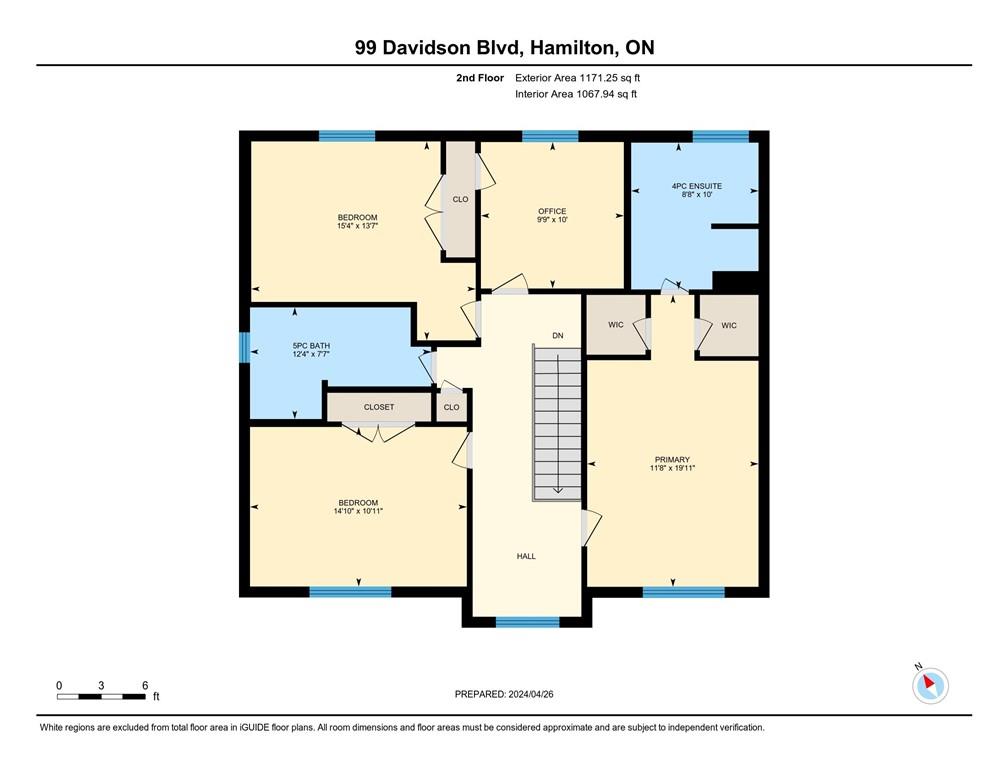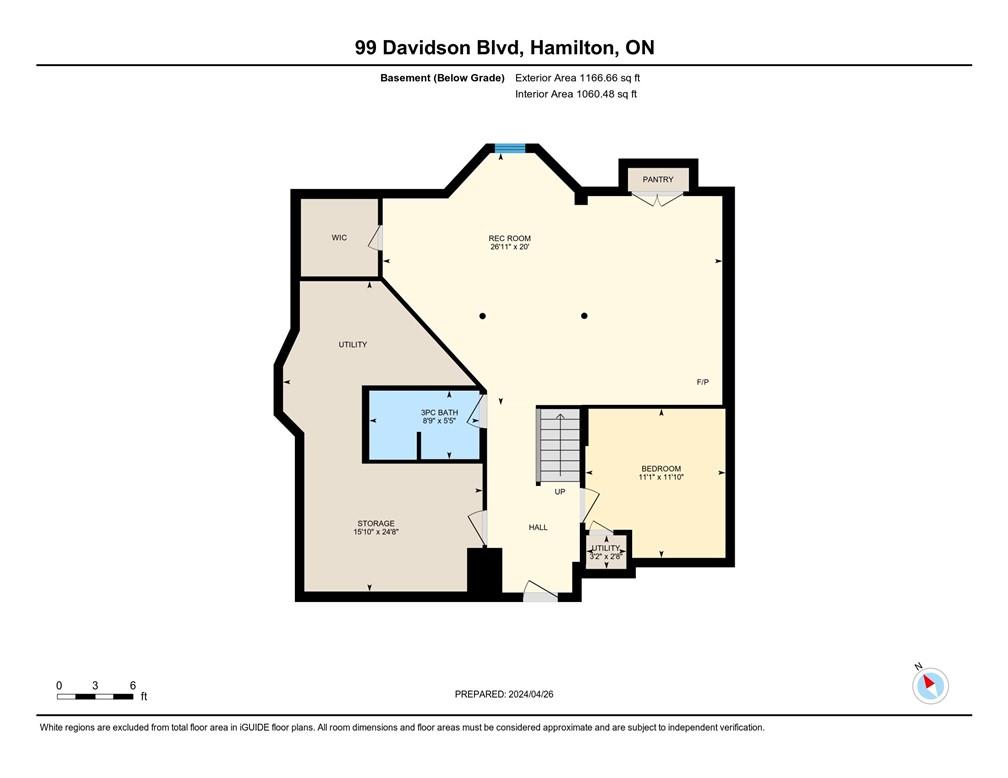99 Davidson Boulevard Dundas, Ontario L9H 7M3
MLS# H4192061 - Buy this house, and I'll buy Yours*
$1,199,900
Welcome HOME to 99 Davidson Blvd. A Large 4+1 bedrm, 3.5 bathrm, 2 storey all brick HOME in a prime Dundas location. Bright & spacious Foyer w/ high ceilings thruout the main floor. Traditional centre hall plan, front formal living rm w/ oversized windows allowing tons of natural light - this space could easily be transformed into your very own home office. Separate DR w/ big Bay Window and grand Tray Ceilings. Well appointed kitchen boasting SS appliances: double oven, Double Door Fridge w/ water feature & large Island w/ additional storage. Spacious Kitchen overlooking the 'cottage like' Family rm - c/w stone floor-to-ceiling Gas FP, the perfect place to relax w/ the family after a long day! Convenient 2 piece bathrm and main floor laundry w/ stackable Washer/Dryer. Inside Garage Access (double car, insulated w/ loft) from the Laundry/Mud Rm. Oversized Bedrms w/ ample closet space in each. Primary Retreat w/ 'his & hers' closets, a 4pc ensuite bathrm w/ deep soaker tub and stand up shower. The finished basement boats an add'l Bedrm, Bathrm, Storage & Utility Rm w/ tons of shelving. Wainscotting, Berber Carpet and corner Gas Stove complete this cozy Rec Rm. W/O from the kitchen to a private, fully fenced backyard c/w gazebo, interlock stone & natural gas BBQ hook up. Nestled under the escarpment, this premium enclave of executive homes is located near conservation, hiking trails & fantastic schools. Fall in love w/ this amazing HOME & this fabulous community. (id:51158)
Property Details
| MLS® Number | H4192061 |
| Property Type | Single Family |
| Equipment Type | Water Heater |
| Features | Double Width Or More Driveway, Paved Driveway |
| Parking Space Total | 6 |
| Rental Equipment Type | Water Heater |
About 99 Davidson Boulevard, Dundas, Ontario
This For sale Property is located at 99 Davidson Boulevard is a Detached Single Family House 2 Level, in the City of Dundas. This Detached Single Family has a total of 5 bedroom(s), and a total of 4 bath(s) . 99 Davidson Boulevard has Forced air heating and Central air conditioning. This house features a Fireplace.
The Second level includes the 5pc Bathroom, Bedroom, Bedroom, Bedroom, 4pc Ensuite Bath, Primary Bedroom, The Basement includes the Utility Room, Storage, 3pc Bathroom, Bedroom, Recreation Room, The Ground level includes the Laundry Room, 2pc Bathroom, Family Room, Dining Room, Breakfast, Kitchen, Living Room, Foyer, The Basement is Finished.
This Dundas House's exterior is finished with Brick. Also included on the property is a Attached Garage
The Current price for the property located at 99 Davidson Boulevard, Dundas is $1,199,900 and was listed on MLS on :2024-04-28 21:06:19
Building
| Bathroom Total | 4 |
| Bedrooms Above Ground | 4 |
| Bedrooms Below Ground | 1 |
| Bedrooms Total | 5 |
| Appliances | Dishwasher, Dryer, Refrigerator, Stove, Washer, Blinds, Garage Door Opener |
| Architectural Style | 2 Level |
| Basement Development | Finished |
| Basement Type | Full (finished) |
| Constructed Date | 1998 |
| Construction Style Attachment | Detached |
| Cooling Type | Central Air Conditioning |
| Exterior Finish | Brick |
| Fireplace Fuel | Gas |
| Fireplace Present | Yes |
| Fireplace Type | Other - See Remarks |
| Foundation Type | Poured Concrete |
| Half Bath Total | 1 |
| Heating Fuel | Natural Gas |
| Heating Type | Forced Air |
| Stories Total | 2 |
| Size Exterior | 2410 Sqft |
| Size Interior | 2410 Sqft |
| Type | House |
| Utility Water | Municipal Water |
Parking
| Attached Garage |
Land
| Acreage | No |
| Sewer | Municipal Sewage System |
| Size Depth | 111 Ft |
| Size Frontage | 54 Ft |
| Size Irregular | 54.93 X 111.11 |
| Size Total Text | 54.93 X 111.11|under 1/2 Acre |
Rooms
| Level | Type | Length | Width | Dimensions |
|---|---|---|---|---|
| Second Level | 5pc Bathroom | Measurements not available | ||
| Second Level | Bedroom | 10' 0'' x 9' 9'' | ||
| Second Level | Bedroom | 14' 10'' x 10' 11'' | ||
| Second Level | Bedroom | 15' 4'' x 13' 7'' | ||
| Second Level | 4pc Ensuite Bath | Measurements not available | ||
| Second Level | Primary Bedroom | 19' 11'' x 11' 8'' | ||
| Basement | Utility Room | 3' 2'' x 2' 8'' | ||
| Basement | Storage | 24' 8'' x 15' 10'' | ||
| Basement | 3pc Bathroom | Measurements not available | ||
| Basement | Bedroom | 11' 1'' x 11' 0'' | ||
| Basement | Recreation Room | 26' 11'' x 20' 0'' | ||
| Ground Level | Laundry Room | 9' 7'' x 7' 11'' | ||
| Ground Level | 2pc Bathroom | Measurements not available | ||
| Ground Level | Family Room | 18' 0'' x 11' 6'' | ||
| Ground Level | Dining Room | 16' 7'' x 11' 6'' | ||
| Ground Level | Breakfast | 17' 10'' x 10' 11'' | ||
| Ground Level | Kitchen | 11' 7'' x 9' 11'' | ||
| Ground Level | Living Room | 14' 0'' x 11' 6'' | ||
| Ground Level | Foyer | 8' 2'' x 7' 7'' |
https://www.realtor.ca/real-estate/26805623/99-davidson-boulevard-dundas
Interested?
Get More info About:99 Davidson Boulevard Dundas, Mls# H4192061
