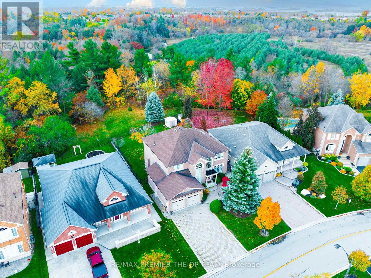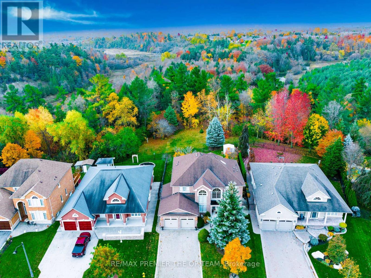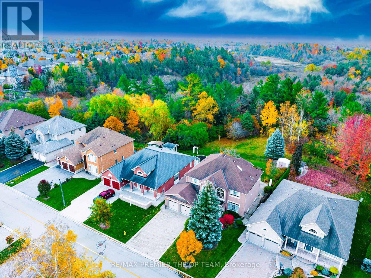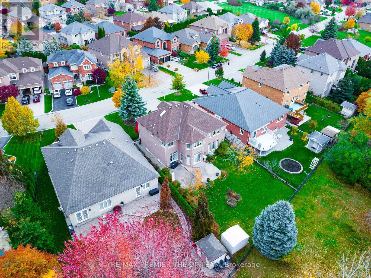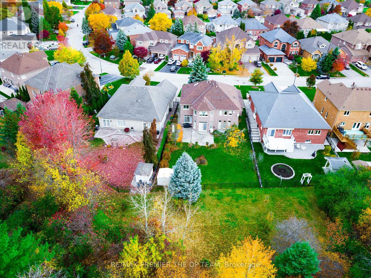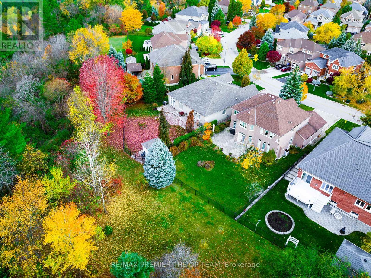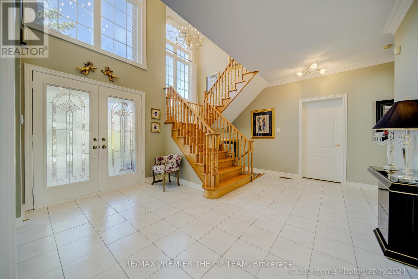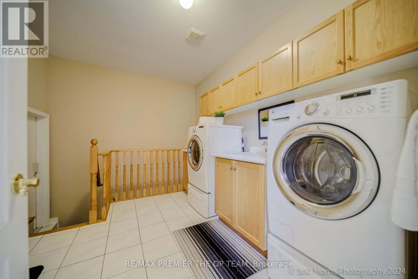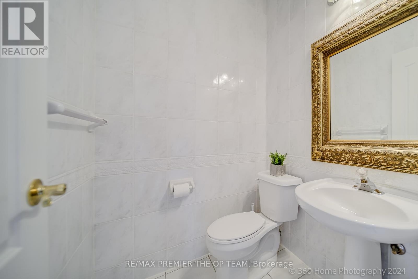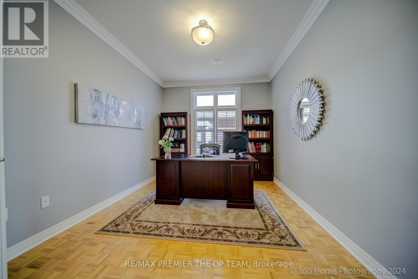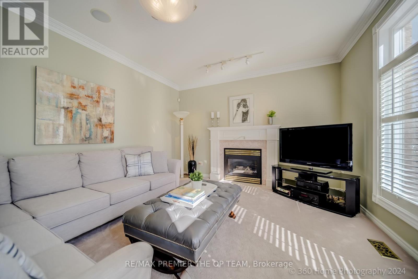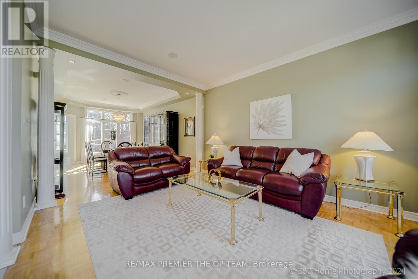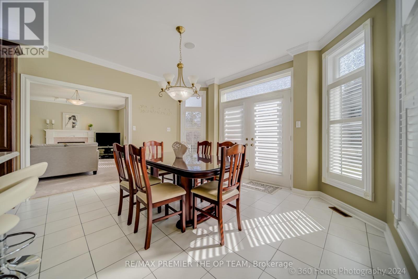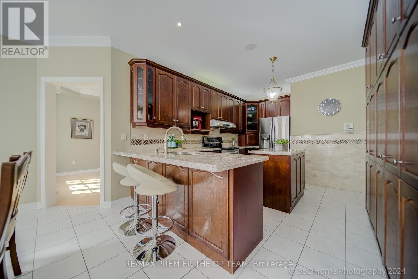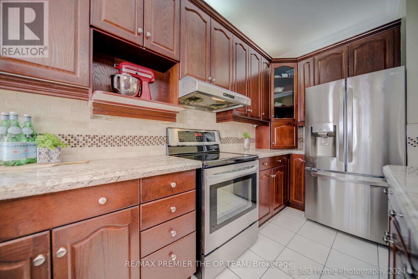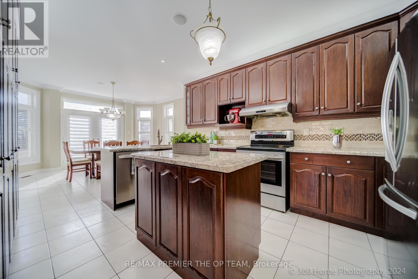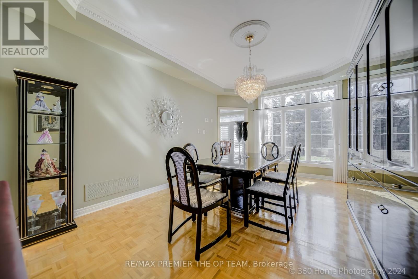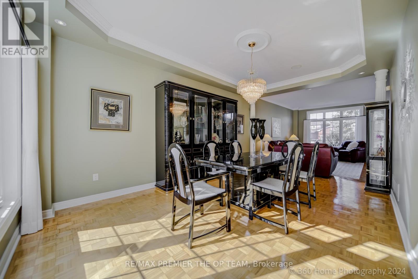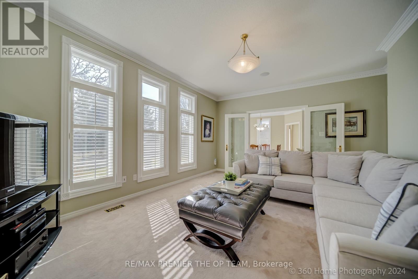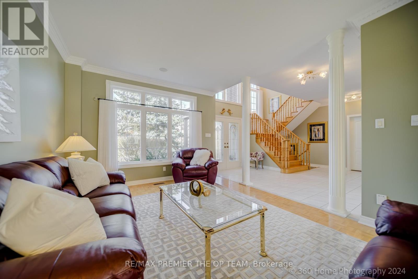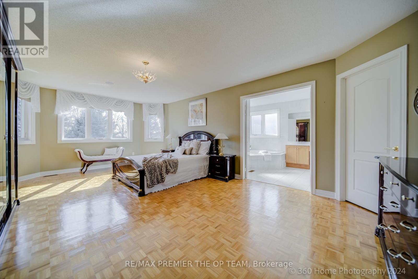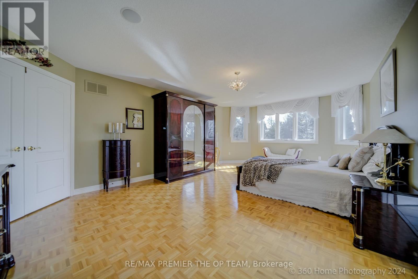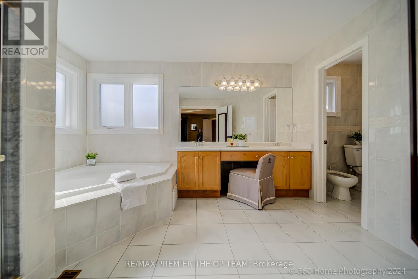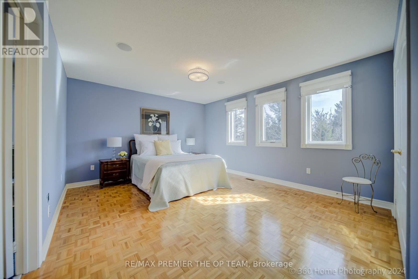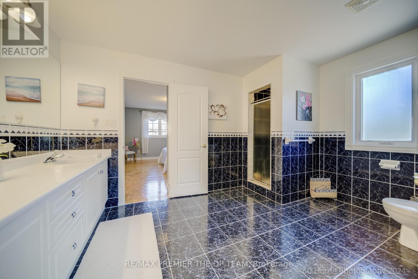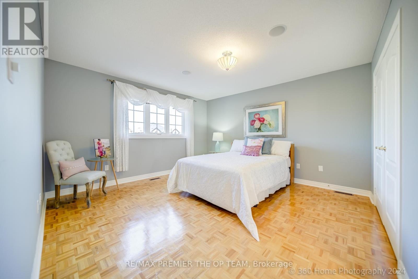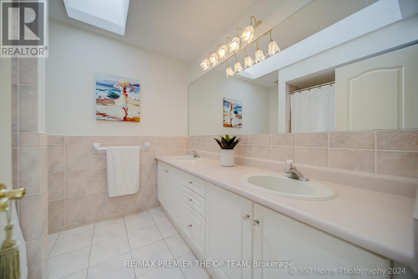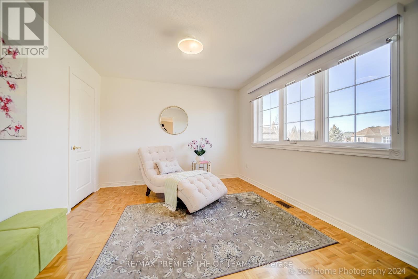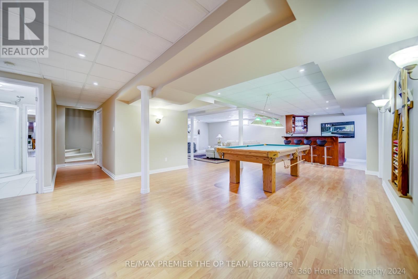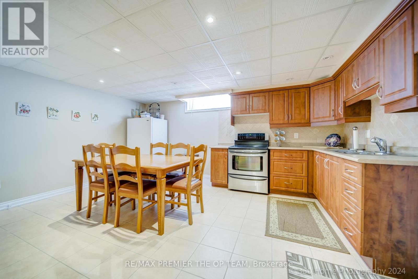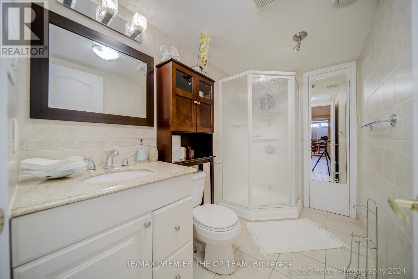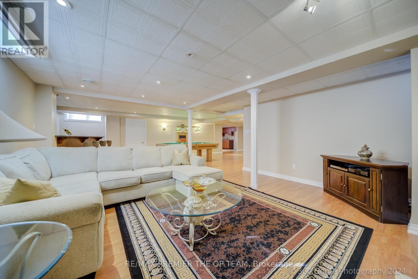99 Gidleigh Park Cres Vaughan, Ontario L4H 1J3
MLS# N8273558 - Buy this house, and I'll buy Yours*
$1,988,800
Welcome to Islingtonwoods! Nestled in a serene neighbourhood backing onto The Conservation, this charminghome offers Tranquillity &privacy. 4+1 Bedrooms, 4 + 1 Bathrooms, a Finished basement & a 2.5 Garage areperfect for families seeking space and comfort. Enjoy the convenience of easy access to major highways,amenities & shopping while relishing the peaceful atmosphere. Meticulously maintained interiors ensure amove-in-ready experience. Don't miss this opportunity to own a slice of quiet paradise!"" **** EXTRAS **** *Ss Fridge *Ss Stove *Ss Dishwasher *Washer & Dryer *Central Vacuum & Accessories *All WindowCoverings *All Drapery *All Electronic Light Fixtures *Central Air Conditioner (id:51158)
Property Details
| MLS® Number | N8273558 |
| Property Type | Single Family |
| Community Name | Islington Woods |
About 99 Gidleigh Park Cres, Vaughan, Ontario
This For sale Property is located at 99 Gidleigh Park Cres is a Detached Single Family House set in the community of Islington Woods, in the City of Vaughan. This Detached Single Family has a total of 5 bedroom(s), and a total of 5 bath(s) . 99 Gidleigh Park Cres has Forced air heating and Central air conditioning. This house features a Fireplace.
The Second level includes the Bedroom, Bedroom 2, Bedroom 3, Bedroom 4, Bedroom 5, The Other includes the Laundry Room, The Ground level includes the Family Room, Kitchen, Dining Room, Den, The Basement is Finished and features a Separate entrance.
This Vaughan House's exterior is finished with Brick, Stone. Also included on the property is a Garage
The Current price for the property located at 99 Gidleigh Park Cres, Vaughan is $1,988,800 and was listed on MLS on :2024-04-26 15:35:13
Building
| Bathroom Total | 5 |
| Bedrooms Above Ground | 4 |
| Bedrooms Below Ground | 1 |
| Bedrooms Total | 5 |
| Basement Development | Finished |
| Basement Features | Separate Entrance |
| Basement Type | N/a (finished) |
| Construction Style Attachment | Detached |
| Cooling Type | Central Air Conditioning |
| Exterior Finish | Brick, Stone |
| Fireplace Present | Yes |
| Heating Fuel | Natural Gas |
| Heating Type | Forced Air |
| Stories Total | 2 |
| Type | House |
Parking
| Garage |
Land
| Acreage | No |
| Size Irregular | 57.46 X 144.46 Ft ; 132.70 Ft X 57.64 Ft X 144.46 Ft X 69.34 |
| Size Total Text | 57.46 X 144.46 Ft ; 132.70 Ft X 57.64 Ft X 144.46 Ft X 69.34 |
Rooms
| Level | Type | Length | Width | Dimensions |
|---|---|---|---|---|
| Second Level | Bedroom | Measurements not available | ||
| Second Level | Bedroom 2 | Measurements not available | ||
| Second Level | Bedroom 3 | Measurements not available | ||
| Second Level | Bedroom 4 | Measurements not available | ||
| Second Level | Bedroom 5 | Measurements not available | ||
| Other | Laundry Room | Measurements not available | ||
| Ground Level | Family Room | Measurements not available | ||
| Ground Level | Kitchen | Measurements not available | ||
| Ground Level | Dining Room | Measurements not available | ||
| Ground Level | Den | Measurements not available |
https://www.realtor.ca/real-estate/26805934/99-gidleigh-park-cres-vaughan-islington-woods
Interested?
Get More info About:99 Gidleigh Park Cres Vaughan, Mls# N8273558
