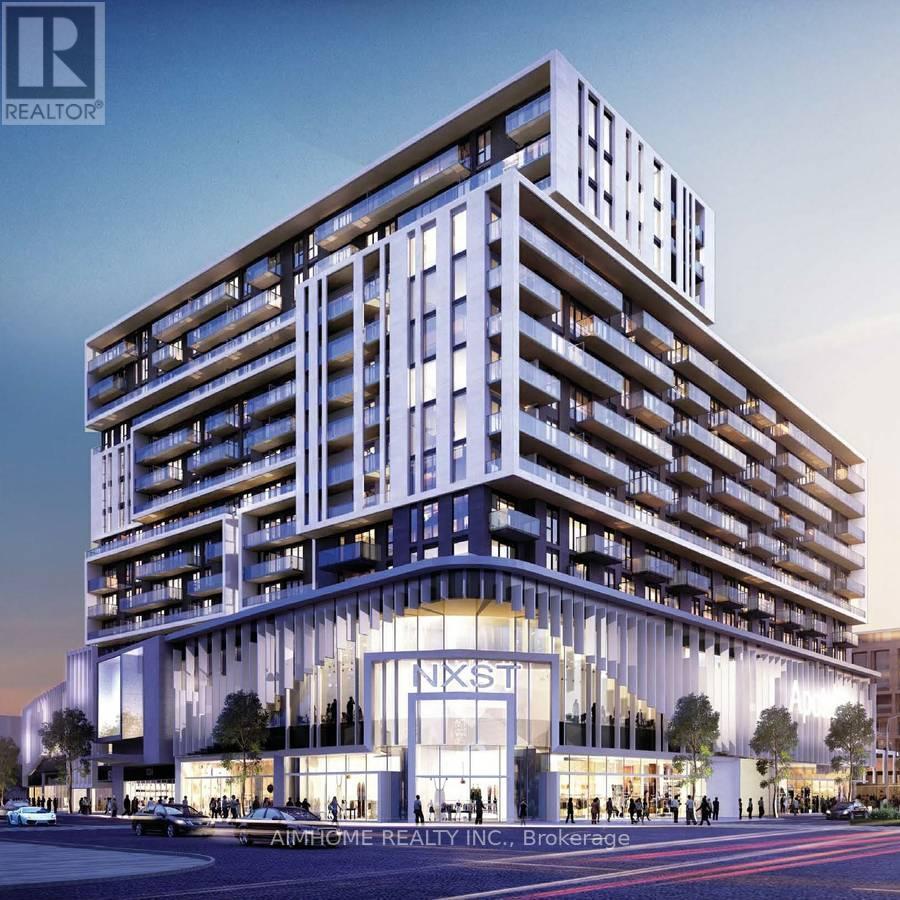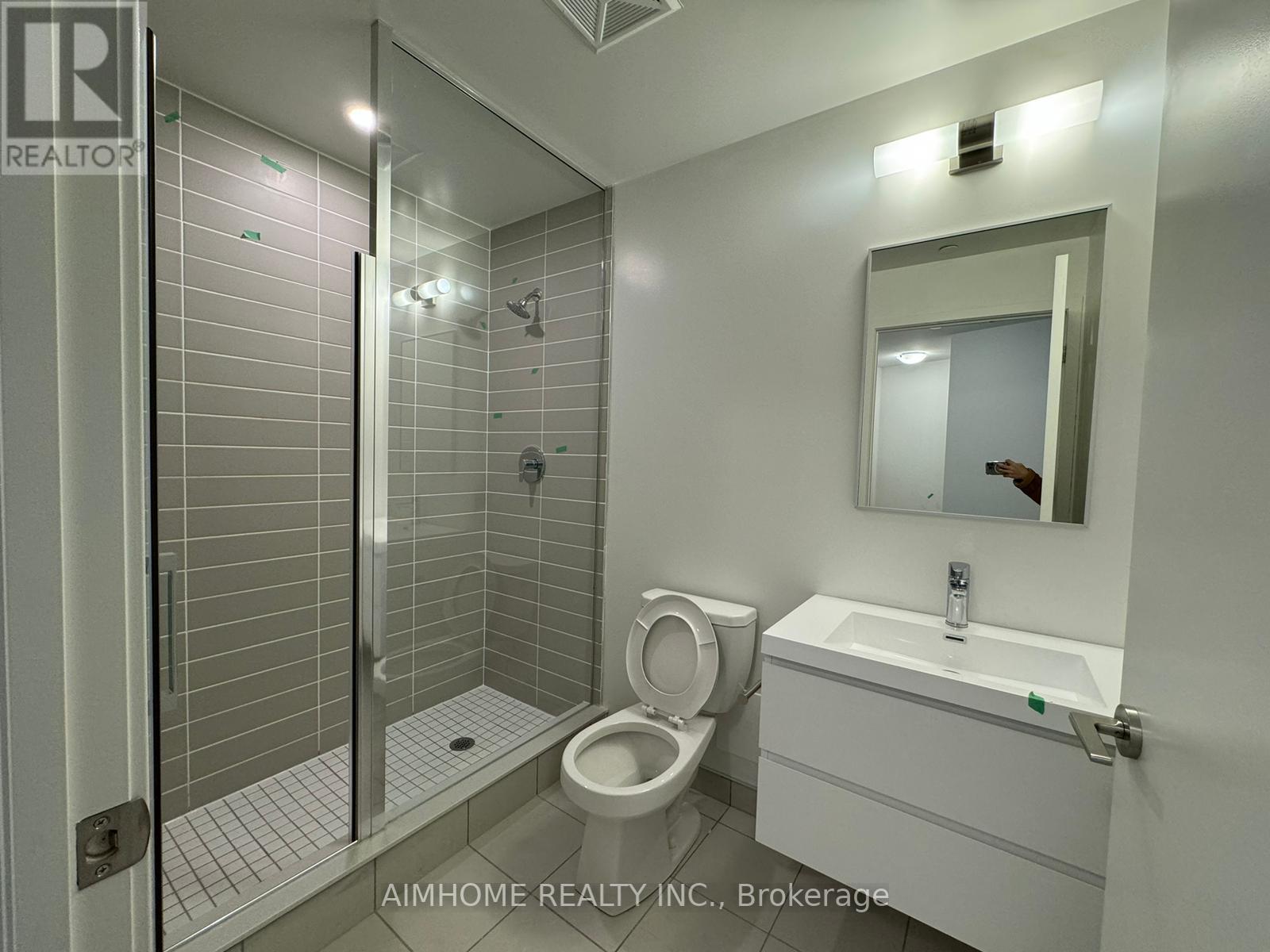#a528 -8119 Birchmount Rd Markham, Ontario L6G 0H5
MLS# N7330134 - Buy this house, and I'll buy Yours*
$3,200 Monthly
Brand New Excellent 2 Bedroom Suite With Fantastic courtyard view with LARGE terrace. 2 Full Baths, 9 Ft Ceiling, Vinyl Floors, Stainless Steel Appliances & Granite Counters. Master W/Walk-In Closet & En-suite Bath. 1 Parking & Locker Included. Open Concept, Functional Layout. Bus Stop At Doorstep. 24Hr Concierge. Steps to Supermarket, Restaurants, Movie theatre, Top Ranking Unionville Schools. Minutes To Hwy 404 & 407, Go Train, Ymca And More.. **** EXTRAS **** B/I Fridge, Dishwasher, Oven, Cooktop Stove, Microwave, Washer&Dryer. All Light Fixtures. (id:51158)
Property Details
| MLS® Number | N7330134 |
| Property Type | Single Family |
| Community Name | Unionville |
| Amenities Near By | Public Transit, Schools |
| Community Features | Community Centre, Pets Not Allowed |
| Parking Space Total | 1 |
About #a528 -8119 Birchmount Rd, Markham, Ontario
This For rent Property is located at #a528 -8119 Birchmount Rd Single Family set in the community of Unionville, in the City of Markham. Nearby amenities include - Public Transit, Schools Single Family has a total of 2 bedroom(s), and a total of 2 bath(s) . #a528 -8119 Birchmount Rd has Forced air heating and Central air conditioning. This house features a Fireplace.
The Flat includes the Living Room, Dining Room, Kitchen, Primary Bedroom, Bedroom 2, .
This Markham's exterior is finished with Brick
The Current price for the property located at #a528 -8119 Birchmount Rd, Markham is $3,200 Monthly
and was listed on MLS on :2024-04-03 02:40:50
Building
| Bathroom Total | 2 |
| Bedrooms Above Ground | 2 |
| Bedrooms Total | 2 |
| Amenities | Storage - Locker |
| Cooling Type | Central Air Conditioning |
| Exterior Finish | Brick |
| Heating Fuel | Natural Gas |
| Heating Type | Forced Air |
Land
| Acreage | No |
| Land Amenities | Public Transit, Schools |
Rooms
| Level | Type | Length | Width | Dimensions |
|---|---|---|---|---|
| Flat | Living Room | 5.92 m | 4.24 m | 5.92 m x 4.24 m |
| Flat | Dining Room | 5.92 m | 4.24 m | 5.92 m x 4.24 m |
| Flat | Kitchen | 5.92 m | 4.24 m | 5.92 m x 4.24 m |
| Flat | Primary Bedroom | 2.77 m | 3.43 m | 2.77 m x 3.43 m |
| Flat | Bedroom 2 | 2.72 m | 2.95 m | 2.72 m x 2.95 m |
https://www.realtor.ca/real-estate/26321368/a528-8119-birchmount-rd-markham-unionville
Interested?
Get More info About:#a528 -8119 Birchmount Rd Markham, Mls# N7330134









