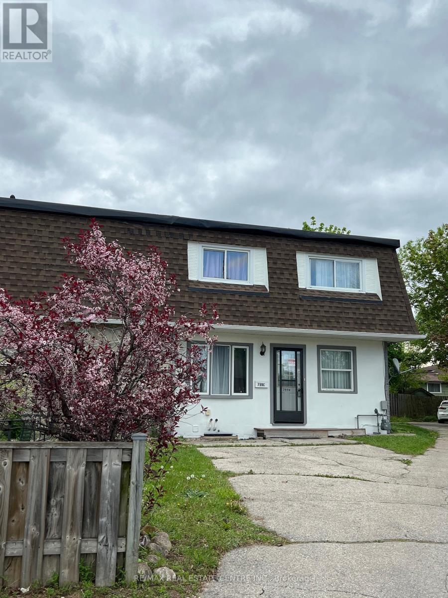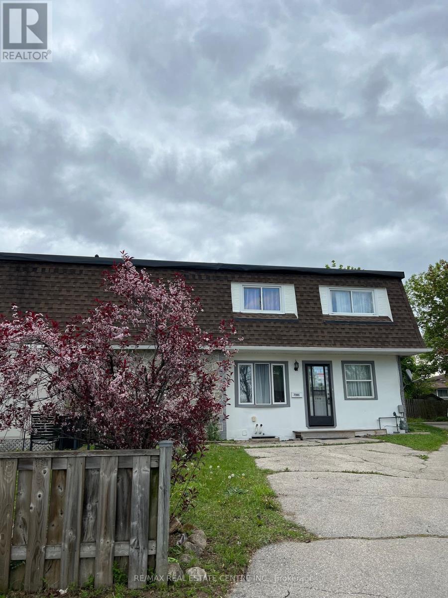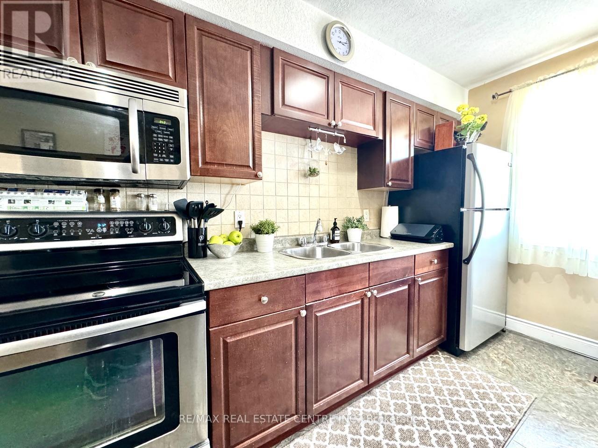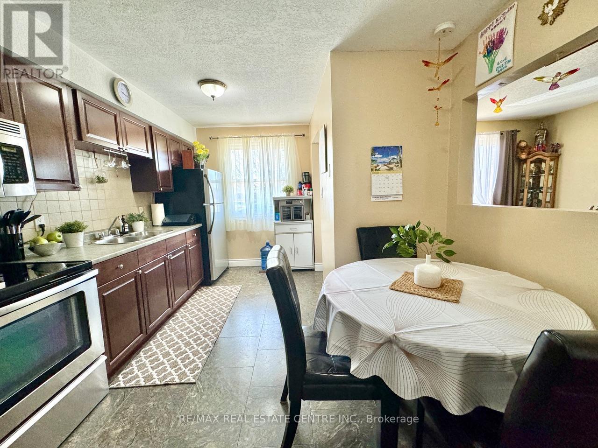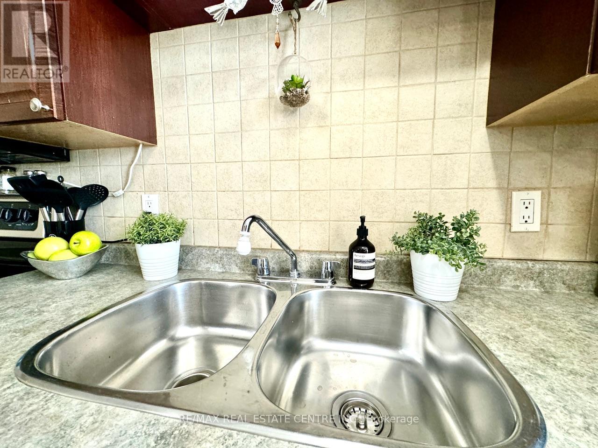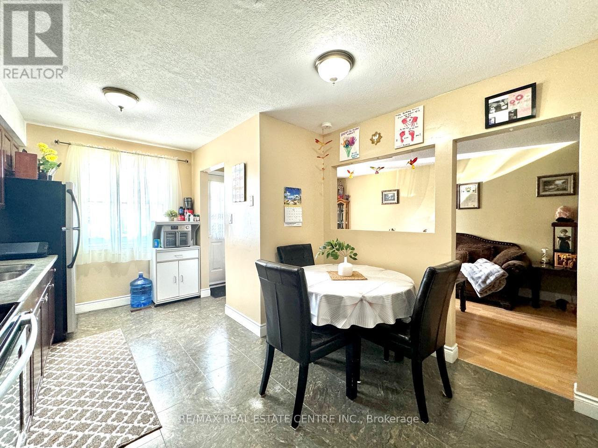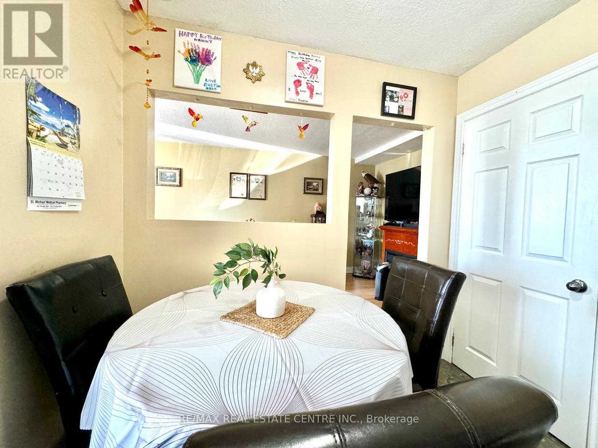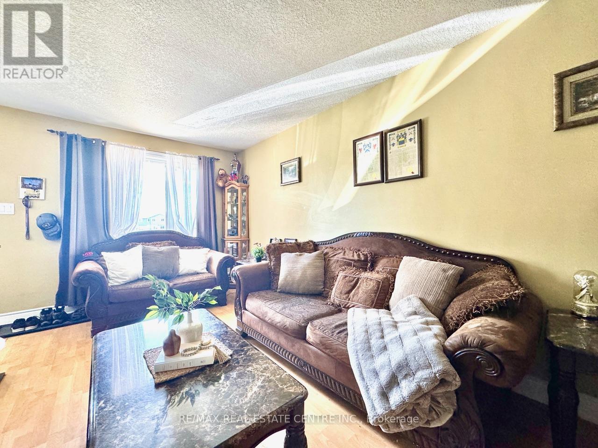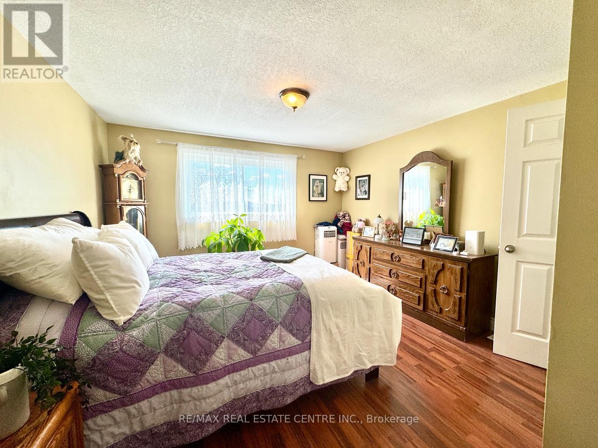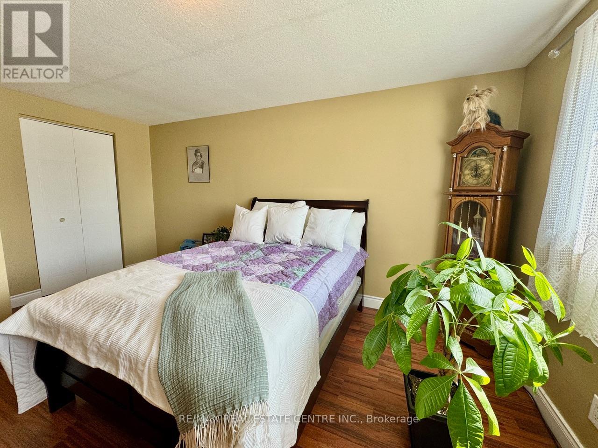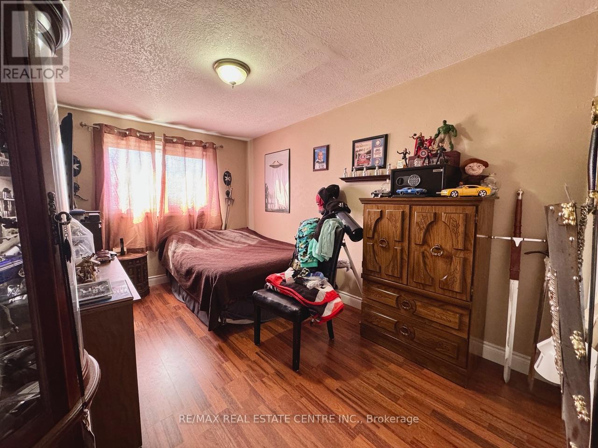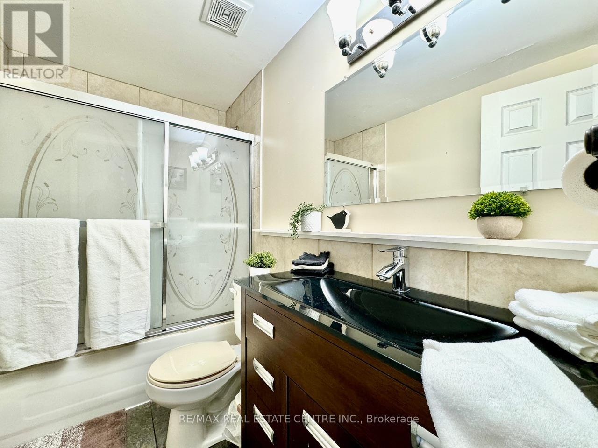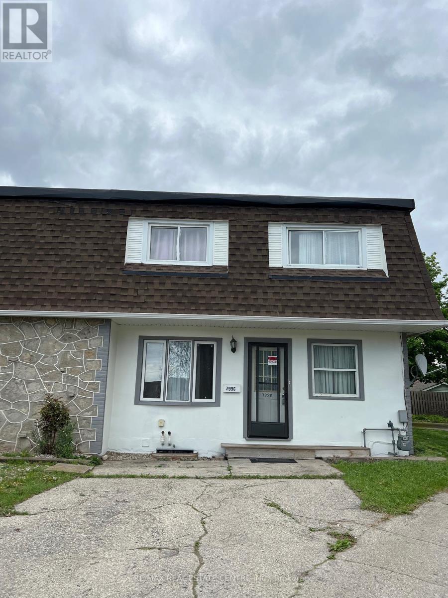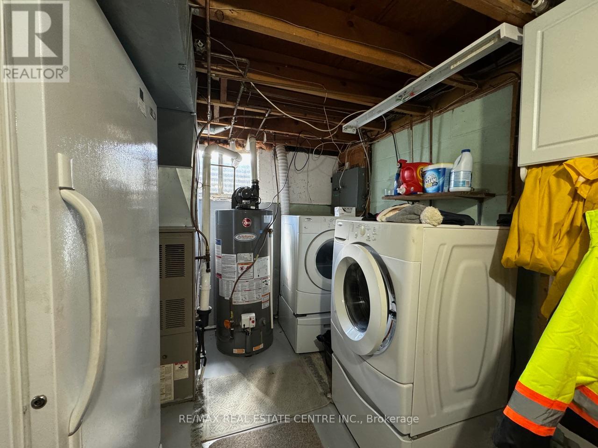#c -799 Patterson Pl Cambridge, Ontario N3H 2N2
MLS# X8273616 - Buy this house, and I'll buy Yours*
$469,000
Check out this affordable, FREEHOLD town townhouse. NO condo fees, NO condo rules. This home is carpet free, has gas forced air heating and stainless steel appliances. The basement has a lot of potential with room for a rec. room and there is a partially finished 2 piece bathroom. Yard has a short fence on 2 sides with room to extend the driveway (if you want a 2nd parking spot). Convenienty situated on the end of a court, yet very handy to schools, shopping, parks, transit and quick and easy access to Hwy 401. Excellent property for an investor or a first time buyer. A great home to make it your own. Offers anytime (Not holding off offers). (id:51158)
Property Details
| MLS® Number | X8273616 |
| Property Type | Single Family |
| Parking Space Total | 2 |
About #c -799 Patterson Pl, Cambridge, Ontario
This For sale Property is located at #c -799 Patterson Pl is a Attached Single Family Row / Townhouse, in the City of Cambridge. This Attached Single Family has a total of 2 bedroom(s), and a total of 2 bath(s) . #c -799 Patterson Pl has Forced air heating . This house features a Fireplace.
The Second level includes the Primary Bedroom, Bedroom 2, Bathroom, The Basement includes the Bathroom, Other, The Main level includes the Kitchen, Living Room, The Basement is Unfinished.
This Cambridge Row / Townhouse's exterior is finished with Stucco
The Current price for the property located at #c -799 Patterson Pl, Cambridge is $469,000 and was listed on MLS on :2024-04-26 23:32:00
Building
| Bathroom Total | 2 |
| Bedrooms Above Ground | 2 |
| Bedrooms Total | 2 |
| Basement Development | Unfinished |
| Basement Type | Full (unfinished) |
| Construction Style Attachment | Attached |
| Exterior Finish | Stucco |
| Heating Fuel | Natural Gas |
| Heating Type | Forced Air |
| Stories Total | 2 |
| Type | Row / Townhouse |
Land
| Acreage | No |
| Size Irregular | 42.27 Ft |
| Size Total Text | 42.27 Ft |
Rooms
| Level | Type | Length | Width | Dimensions |
|---|---|---|---|---|
| Second Level | Primary Bedroom | 3.66 m | 3.48 m | 3.66 m x 3.48 m |
| Second Level | Bedroom 2 | 3.84 m | 2.51 m | 3.84 m x 2.51 m |
| Second Level | Bathroom | 1 m | 1 m | 1 m x 1 m |
| Basement | Bathroom | 1 m | 1 m | 1 m x 1 m |
| Basement | Other | 4.5 m | 4.5 m | 4.5 m x 4.5 m |
| Main Level | Kitchen | 4.7 m | 2.24 m | 4.7 m x 2.24 m |
| Main Level | Living Room | 5.64 m | 2.87 m | 5.64 m x 2.87 m |
https://www.realtor.ca/real-estate/26806125/c-799-patterson-pl-cambridge
Interested?
Get More info About:#c -799 Patterson Pl Cambridge, Mls# X8273616
