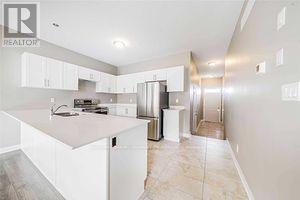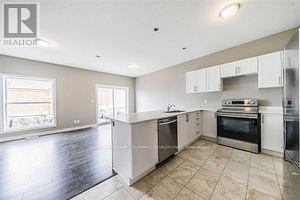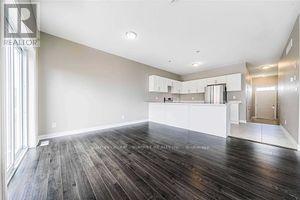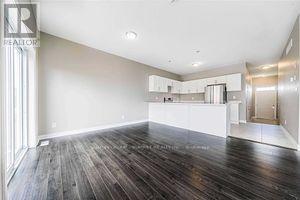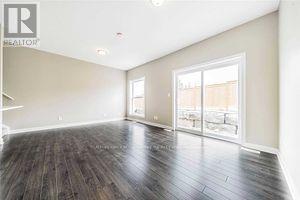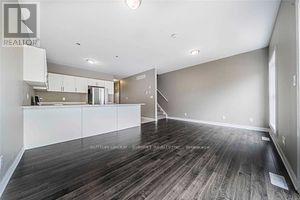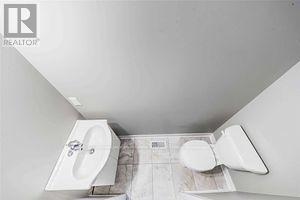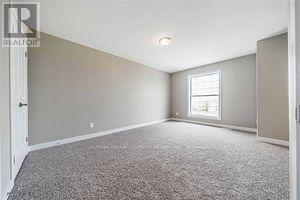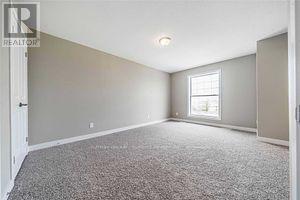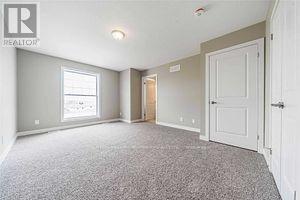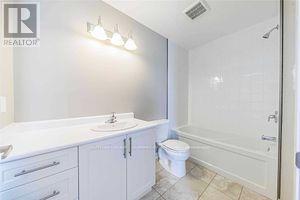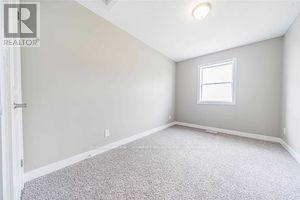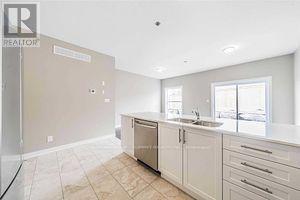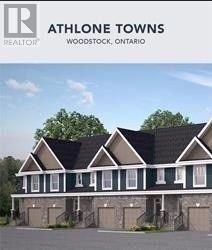#g3 -439 Athlone Ave Woodstock, Ontario N4V 0C8
MLS# X8240752 - Buy this house, and I'll buy Yours*
$749,000Maintenance,
$252 Monthly
Maintenance,
$252 MonthlyAttention First Time Home Buyers & Investors. Four Year Old Townhouse With Walkout Basement.Spacious Townhome Loaded With Upgrades, Impressive Nine Foot Ceiling And Quality Kitchen With QuartzCountertop On The Main Floor. Great Room With Open Concept. Spacious Master Bedroom With Three PieceEnsuite. Three Piece Main Bath And Two Spacious Secondary Bedrooms. For Investors Excellent CashFlow$$$ & Great Income Potential Property. **** EXTRAS **** All Electric Light Fixture, Stainless Steel Applinces, New Appliances, Cac. Excellent LocationClose To All Major Amenities Such As Woodstock General Hospital, Parks, Schools, Shopping &Transit. Hwy 401 Exit 230 North Into Woodstock. (id:51158)
Property Details
| MLS® Number | X8240752 |
| Property Type | Single Family |
| Parking Space Total | 2 |
About #g3 -439 Athlone Ave, Woodstock, Ontario
This For sale Property is located at #g3 -439 Athlone Ave Single Family Row / Townhouse, in the City of Woodstock Single Family has a total of 3 bedroom(s), and a total of 3 bath(s) . #g3 -439 Athlone Ave has Forced air heating and Central air conditioning. This house features a Fireplace.
The Second level includes the Primary Bedroom, Bedroom 2, Bedroom 3, The Lower level includes the Laundry Room, The Main level includes the Kitchen, Great Room, and features a Walk out.
This Woodstock Row / Townhouse's exterior is finished with Brick. Also included on the property is a Attached Garage
The Current price for the property located at #g3 -439 Athlone Ave, Woodstock is $749,000
Maintenance,
$252 MonthlyBuilding
| Bathroom Total | 3 |
| Bedrooms Above Ground | 3 |
| Bedrooms Total | 3 |
| Basement Features | Walk Out |
| Basement Type | N/a |
| Cooling Type | Central Air Conditioning |
| Exterior Finish | Brick |
| Heating Fuel | Natural Gas |
| Heating Type | Forced Air |
| Stories Total | 2 |
| Type | Row / Townhouse |
Parking
| Attached Garage |
Land
| Acreage | No |
Rooms
| Level | Type | Length | Width | Dimensions |
|---|---|---|---|---|
| Second Level | Primary Bedroom | 4.93 m | 3.89 m | 4.93 m x 3.89 m |
| Second Level | Bedroom 2 | 4.45 m | 2.74 m | 4.45 m x 2.74 m |
| Second Level | Bedroom 3 | 3.89 m | 2.89 m | 3.89 m x 2.89 m |
| Lower Level | Laundry Room | Measurements not available | ||
| Main Level | Kitchen | 3.15 m | 2.56 m | 3.15 m x 2.56 m |
| Main Level | Great Room | 5.55 m | 4.15 m | 5.55 m x 4.15 m |
https://www.realtor.ca/real-estate/26760516/g3-439-athlone-ave-woodstock
Interested?
Get More info About:#g3 -439 Athlone Ave Woodstock, Mls# X8240752
