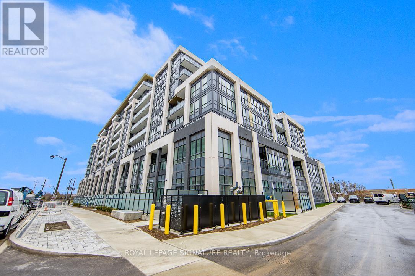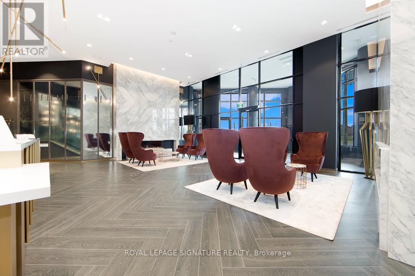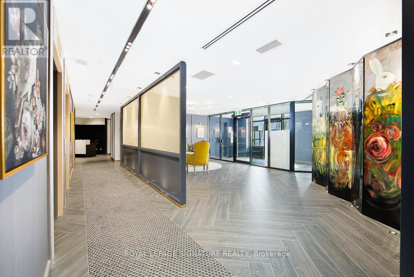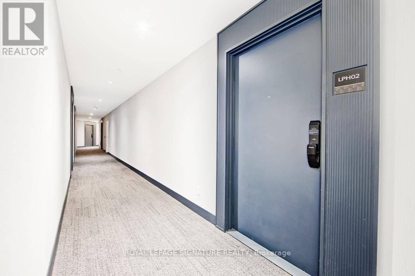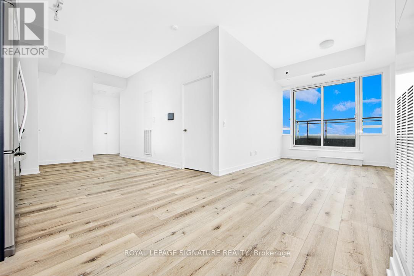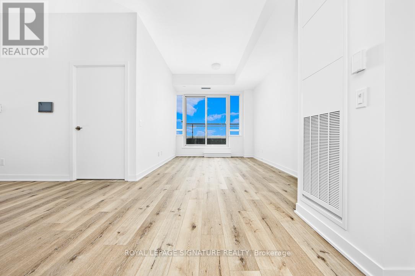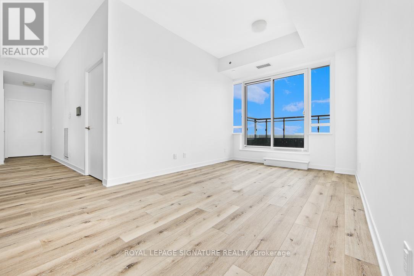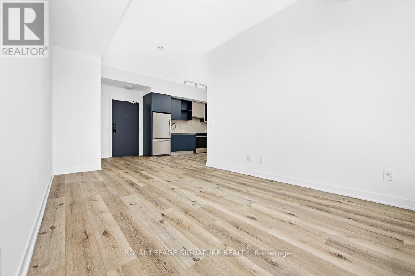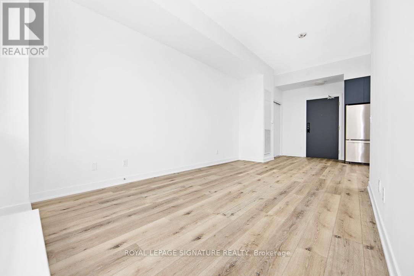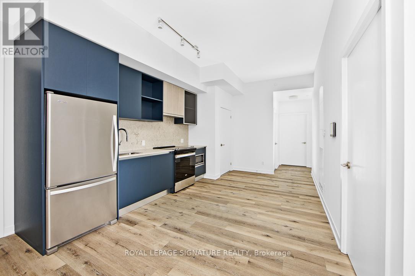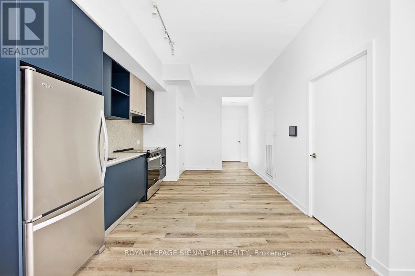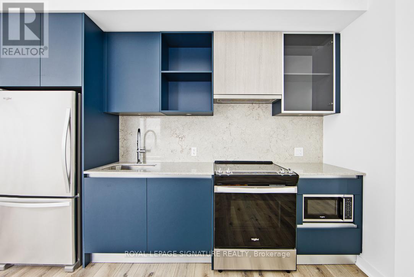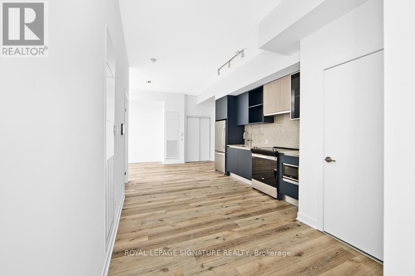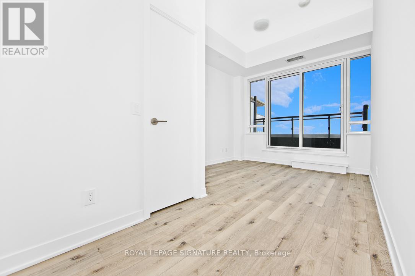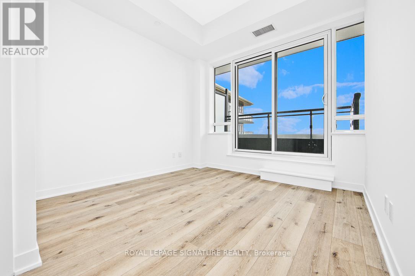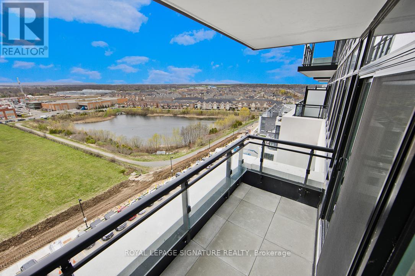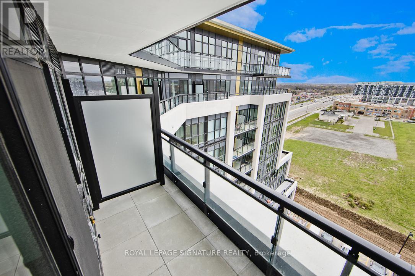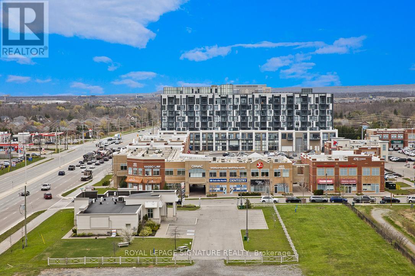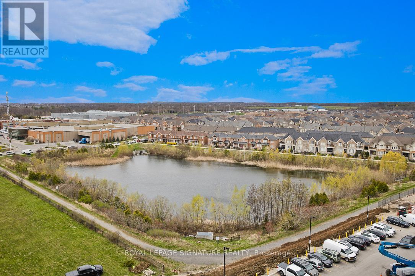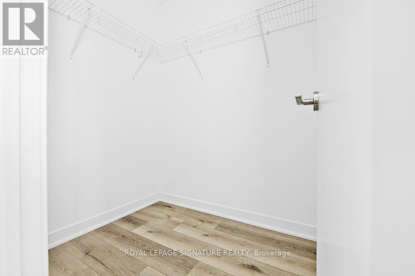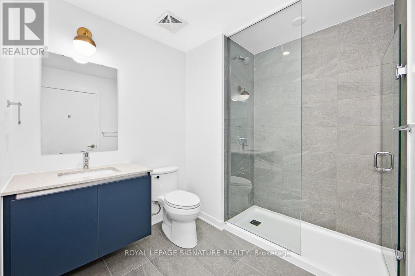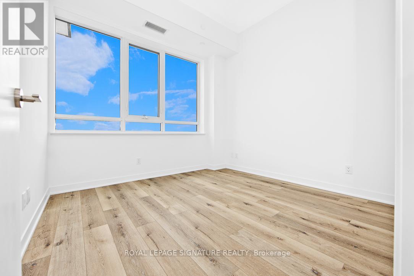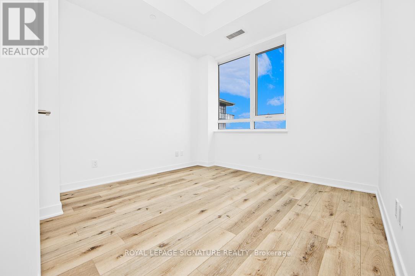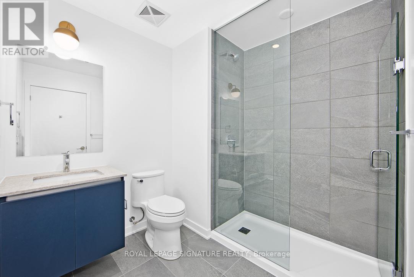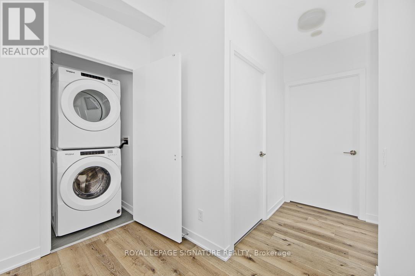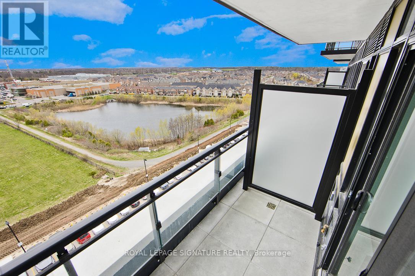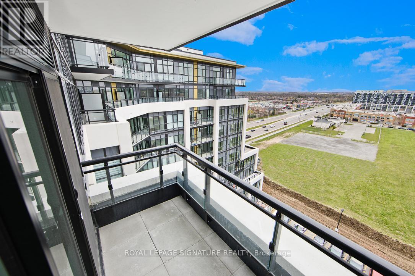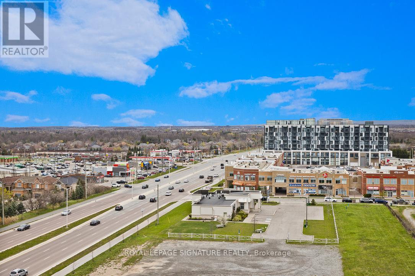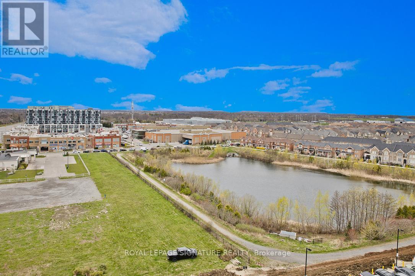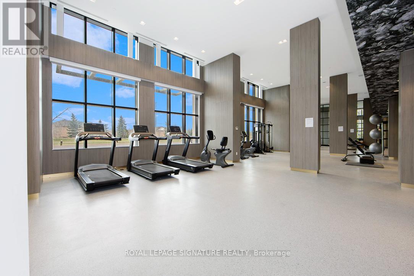#lph02 -405 Dundas St W Oakville, Ontario L6M 4P9
MLS# W8274090 - Buy this house, and I'll buy Yours*
$999,900Maintenance,
$652.70 Monthly
Maintenance,
$652.70 MonthlyBrand New Modern Condo Apartment With Abundant Natural Light. This Unit Boasts An Open ConceptDesign With 3 Bedrooms And 2 Bathrooms With Walk-In Showers. The Spacious Living Area ShowcasesHigh-End Finishes, Vinyl Flooring & 10 Ceiling. The Kitchen Is Complete With Modern Stainless SteelAppliances, Quartz Countertop and Backsplash. Relax On The 86 Sq. Ft Terrace Overlooking The PondFrom The Master Bedroom And Living Room. Conveniently Located Near Highways 407 And 403, GO Transit,And Regional Bus Stops. Just A Short Walk To Various Shopping And Dining Options. 24 Hour Concierge,Lounge and Games Room, Visitor Parking, Outdoor Terrace with BBQ and Sitting Areas & Pet Washing Station. (id:51158)
Property Details
| MLS® Number | W8274090 |
| Property Type | Single Family |
| Community Name | Rural Oakville |
| Features | Balcony |
| Parking Space Total | 2 |
About #lph02 -405 Dundas St W, Oakville, Ontario
This For sale Property is located at #lph02 -405 Dundas St W Single Family Apartment set in the community of Rural Oakville, in the City of Oakville Single Family has a total of 3 bedroom(s), and a total of 2 bath(s) . #lph02 -405 Dundas St W has Forced air heating and Central air conditioning. This house features a Fireplace.
The Flat includes the Living Room, Kitchen, Primary Bedroom, Bedroom 2, Bedroom 3, .
This Oakville Apartment's exterior is finished with Concrete
The Current price for the property located at #lph02 -405 Dundas St W, Oakville is $999,900
Maintenance,
$652.70 MonthlyBuilding
| Bathroom Total | 2 |
| Bedrooms Above Ground | 3 |
| Bedrooms Total | 3 |
| Amenities | Storage - Locker |
| Cooling Type | Central Air Conditioning |
| Exterior Finish | Concrete |
| Heating Fuel | Natural Gas |
| Heating Type | Forced Air |
| Type | Apartment |
Land
| Acreage | No |
Rooms
| Level | Type | Length | Width | Dimensions |
|---|---|---|---|---|
| Flat | Living Room | 4.98 m | 3.02 m | 4.98 m x 3.02 m |
| Flat | Kitchen | 3.33 m | 3.51 m | 3.33 m x 3.51 m |
| Flat | Primary Bedroom | 3.05 m | 3.07 m | 3.05 m x 3.07 m |
| Flat | Bedroom 2 | 3.05 m | 3.1 m | 3.05 m x 3.1 m |
| Flat | Bedroom 3 | 3.05 m | 3.15 m | 3.05 m x 3.15 m |
https://www.realtor.ca/real-estate/26807021/lph02-405-dundas-st-w-oakville-rural-oakville
Interested?
Get More info About:#lph02 -405 Dundas St W Oakville, Mls# W8274090
