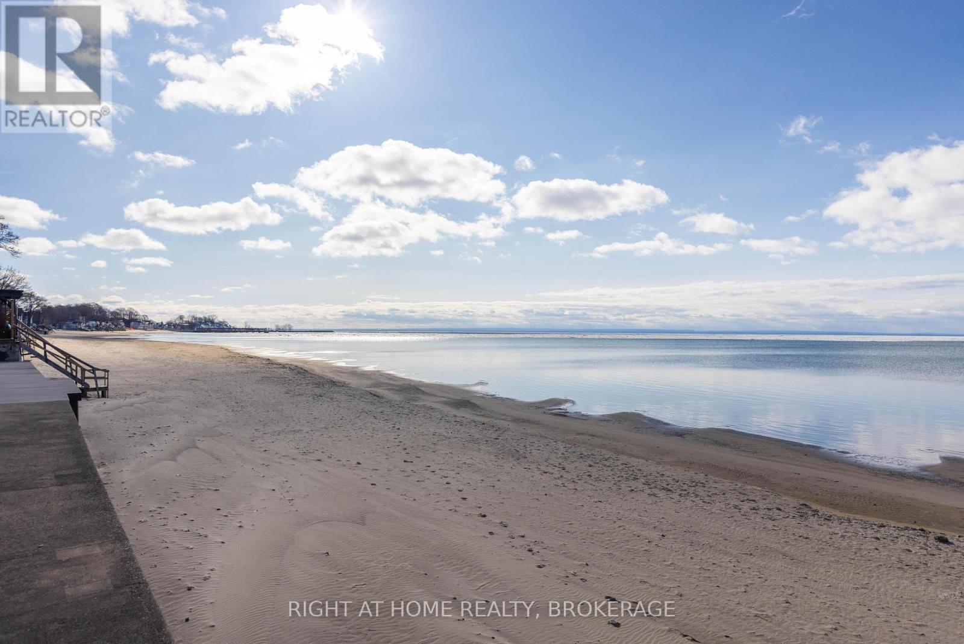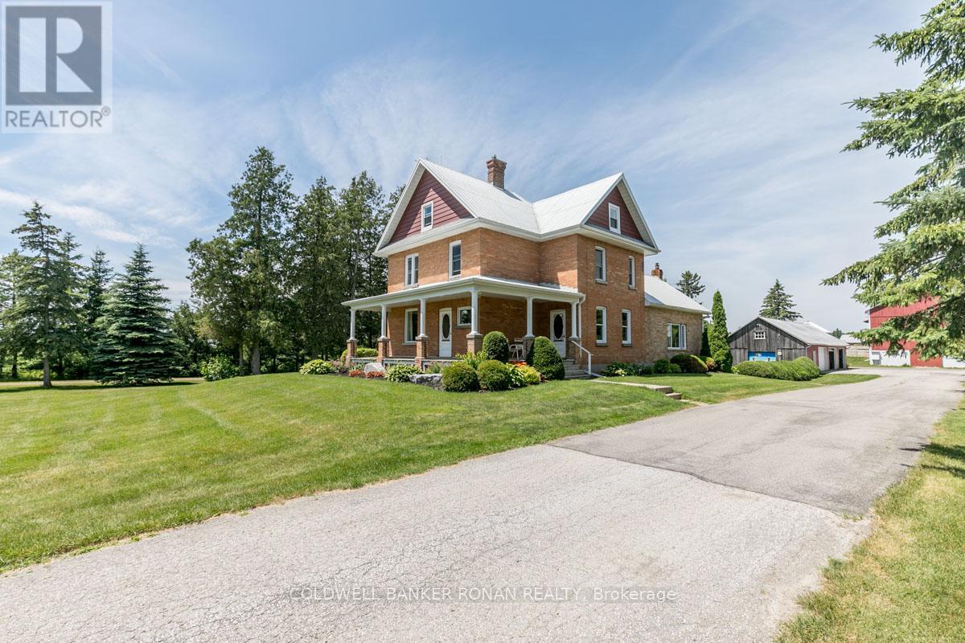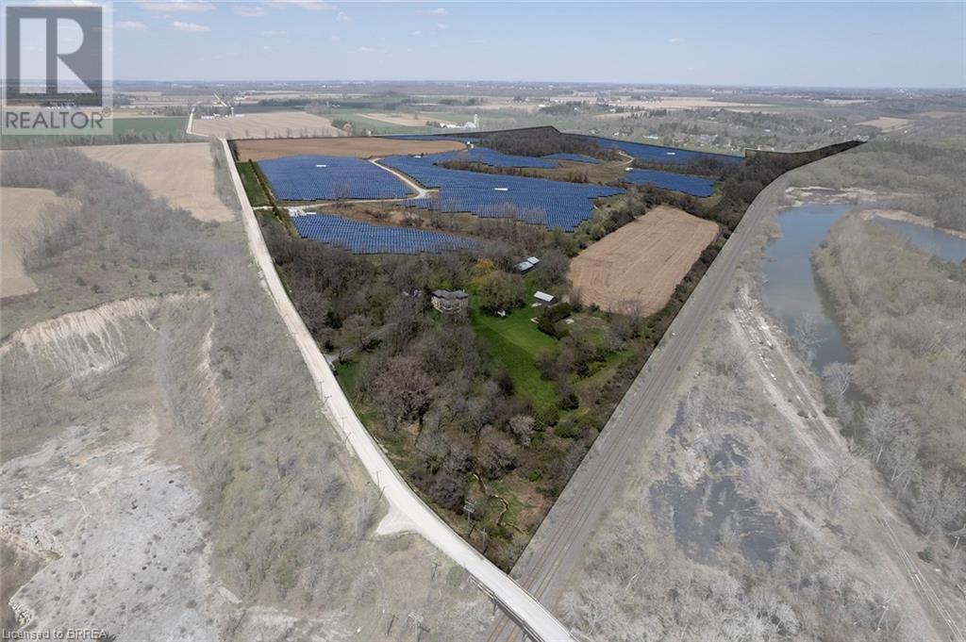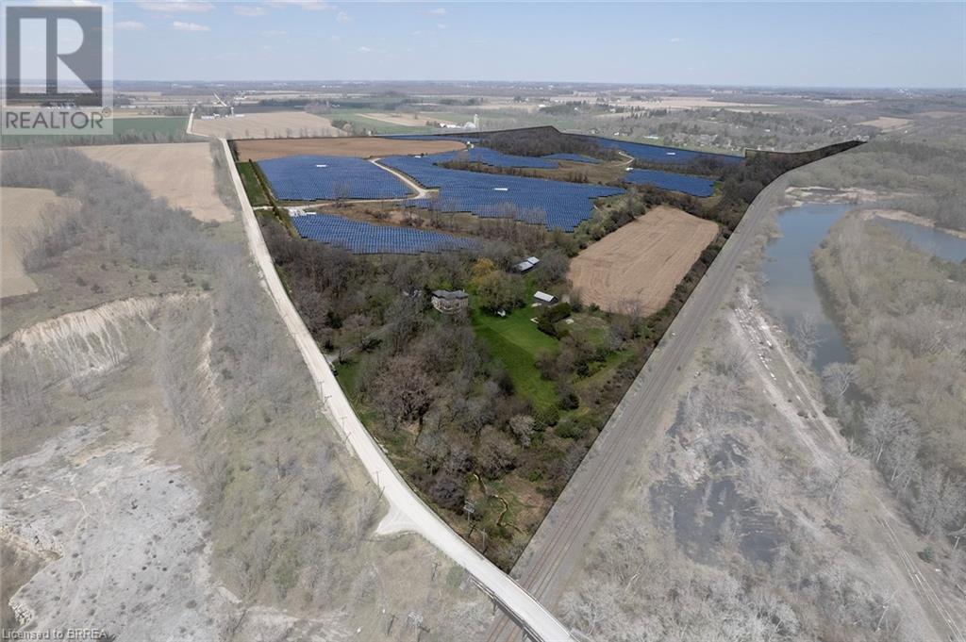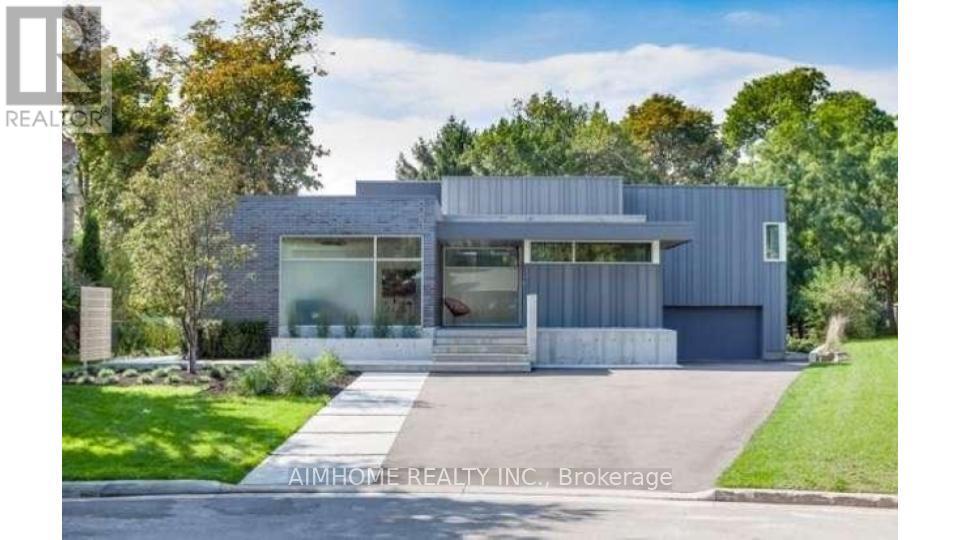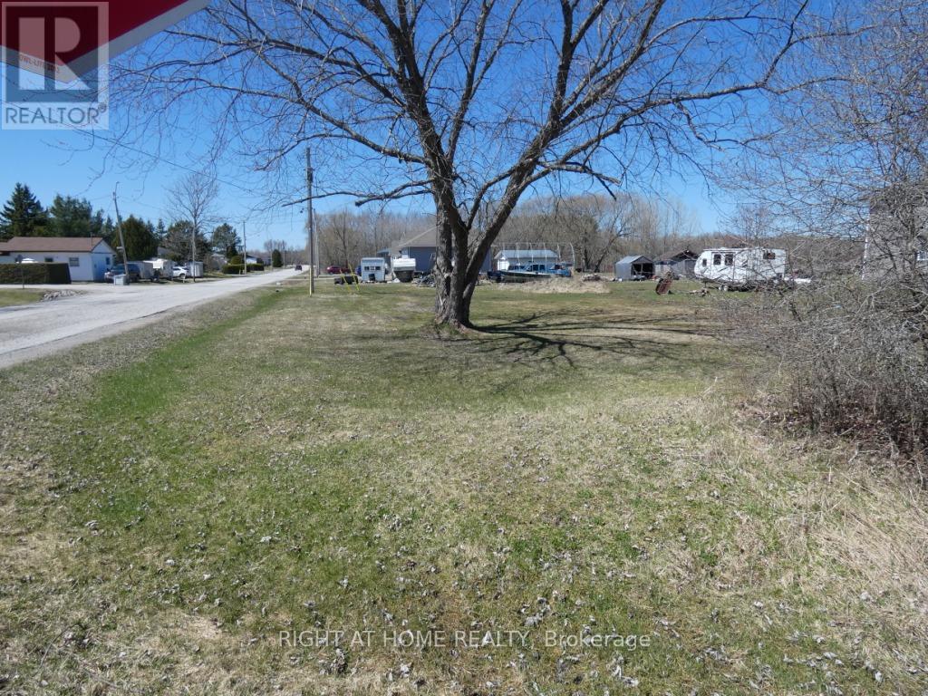4345 Erie Road
Fort Erie (Crystal Beach), Ontario
WELCOME TO BAY BEACH, WHERE A PRIVATE BEACH AWAITS YOU! This 3-bedroom lakefront summer cottage home with municipal services offers you a rare opportunity to own beachfront with a sandy beach and crystal-clear water perfect for swimming, sailing, and stand-up paddleboarding. It is in the heart of Crystal Beach, one of Ontario's most sought-after tourist destinations. Original elements of the cottage's character have been maintained over the years, from the woodsy interior of the main floor to the claw-foot tub in the upper-floor bath. It has an open-concept kitchen-dining room for family gatherings. It has had various updates completed over the years, with a number of new windows, new plumbing, a new roof in 2019, and hot water on demand. A stroll down the beach to the Buffalo Canoe Club. The upper level, you will be delighted with the panoramic view of the bay. This is the place where the pace of life slows down and family memories are yours for the making! Ample storage for all your beach toys ** This is a linked property.** (id:51158)
2 Chesterfield Road
Brampton (Brampton East), Ontario
This Is An Excellent Opportunity To Own A Well-Maintained Corner Lot In A Desirable Area Of Peel Village. The 4-Bedroom, 4-Level Side-Split Home Boasts Numerous Upgrades & Features! Outside, You'll Find A Large Corner Lot W/ Ample Parking For 4 Cars, No Sidewalk, Beautifully Landscaped Front & Back Yards, A Flagstone Walkway, A New Front Door, New Windows, A Newer AC Unit, A Separate Rear Entrance, A New Private Deck W/ A Gazebo & Lounge Area, And A Rear Shed. There's Also Potential To Add A Double Or Single Garage And Build On Top Of The Existing Main Floor. Inside, The Spacious & Functional Layout Includes A Family Room & Dining Room Wi/ Views Of The Backyard, Four Generously-Sized Bedrooms, Hardwood & Ceramic Flooring Throughout, Updated Bathrooms, Stainless Steel Appliances, A Finished Basement W/ A Stone Fireplace, And California Shutters And Blinds. Whether You're Seeking A Family Home Or An Investment Property W/ High Rental Potential, This Property Offers Great Possibilities. (id:51158)
1083 Lakeside Drive
Prince Edward County (Ameliasburg Ward), Ontario
Tucked along the peaceful shores of Lake Consecon , this beautiful 3-bedroom, 1-bathroom home offers the best of both worlds. The comfort of a year-round residence and the charm of a lakeside retreat. Whether you are looking for a full-time home or a weekend cottage getaway, this property is ready to fit your lifestyle. Step inside to an open-concept layout filled with natural light and take in the stunning lake views that make every day feel like a vacation. Situated on a rare double lot, you will love the extra space with a sprawling front lawn and a spacious backyard perfect for entertaining, relaxing, or lakeside fun. Down by the water, you will find a partially finished bunky, offering great potential as a guest space, kids hideout, or creative retreat just steps from the shoreline. Launch your canoe, kayak, or small watercraft from your private dock, or simply enjoy the calm, exclusive waters of Lake Consecon. If you love to fish, you are in luck Lake Consecon is known for its excellent fishing, making this a dream location for outdoor enthusiasts. Whether you're hosting family and friends, seeking quiet mornings by the water, or casting a line at sunset, 1083 Lakeside Drive is more than a cottage its a place to call home, all year round. (id:51158)
260 Davis Drive Unit# 306
Newmarket, Ontario
Chic & Convenient Living in the Heart of Newmarket! Welcome to Unit 306 at 260 Davis Drive a bright and spacious 1-bedroom condo offering the perfect blend of comfort, location, and value. Ideal for first-time buyers, downsizers, or investors, this well-maintained unit features a functional open-concept layout, large windows for plenty of natural light, and a generous balcony to enjoy your morning coffee or evening breeze. The updated kitchen offers ample cabinetry and flows seamlessly into the living and dining areas, creating a welcoming space for relaxing or entertaining. The primary bedroom boasts a large closet and enough space for a home office nook or reading corner. Enjoy added conveniences such as in-suite storage and exclusive-use parking. Located in a quiet, well-managed building with secure entry, visitor parking, and on-site laundry facilities. Just steps to Upper Canada Mall, Southlake Hospital, transit, parks, and all of Newmarket's vibrant amenities. Don't miss this opportunity to own an affordable condo in a prime location! (id:51158)
36 James Street S Unit# 1506
Hamilton, Ontario
This Stunning 640 Sqft One-Bedroom Corner Unit, Located On The 15th Floor Of The Iconic Pigott Building, Offers An Exceptional Living Experience With Breathtaking City Views And An Abundance Of Natural Light. The Large Windows In The Living Space, Combined With The Bright And Airy Layout, Create A Welcoming And Open Atmosphere. Immaculately Maintained, This Unit Is Exceptionally Clean And Move-In Ready. The Fresh White Kitchen Features A Breakfast Bar And Stainless Steel Appliances, While Laminate Flooring Runs Throughout The Unit. Additional Conveniences Include In-Suite Laundry, Private Underground Parking, And A Locker. Renowned For Its Historical Significance And Architectural Charm, The Pigott Building Is A Landmark In Downtown Hamilton, Offering Fantastic Amenities Including A Fitness Room And A Party/Billiard Room. Situated In The Heart Of Downtown Hamilton, This Property Is Just Steps Away From The GO Train, Bus Stations, Shopping, The Farmers Market, And Vibrant Nightlife, With An Unbeatable Walk Score Of 98. Don’t Miss The Opportunity To Live In One Of Hamilton’s Most Sought-After Buildings! (id:51158)
185 Bean Street
Harriston, Ontario
TO BE BUILT! BUILDER'S BONUS – $20,000 TOWARDS UPGRADES! Welcome to the charming town of Harriston – a perfect place to call home. Explore the Post Bungalow Model in Finoro Homes’ Maitland Meadows subdivision, where you can personalize both the interior and exterior finishes to match your unique style. This thoughtfully designed home features a spacious main floor, including a foyer, laundry room, kitchen, living and dining areas, a primary suite with a walk-in closet and 3-piece ensuite bathroom, a second bedroom, and a 4-piece bathroom. The 22'7 x 18' garage offers space for your vehicles. Finish the basement for an additional cost! VISIT US AT THE MODEL HOME LOCATED AT 122 BEAN ST. Ask for the full list of incredible features and inclusions. Take advantage of additional builder incentives available for a limited time only! Please note: Photos and floor plans are artist renderings and may vary from the final product. This bungalow can also be upgraded to a bungaloft with a second level at an additional cost. (id:51158)
5856 Highway 89
Essa, Ontario
Future development potential for 109 acres on highway 89 across from the Nottawasaga Inn and 1800 home Treetops development. Flat workable land suitable for cash crops or livestock. Beautiful well maintained 5 bedroom 2 and 1/2 storey century home. Updated kitchen hardwood throughout lots of character. Outbuilding include 3 car garage, large bank barn and a 22 x 36 studio/office with heated floors and washroom. (id:51158)
285 Centre Street
New Tecumseth (Beeton), Ontario
Discover a rare opportunity to own a vacant residential building lot in Beeton. This prime property features approximately 50' frontage on Centre Street and 115"" on English Street. Key features include: corner Lot with Dual street exposure, property will be serviced by the seller prior to completion, and the site is zoned Low-Rise Residential allowing for an array of uses. (id:51158)
414774 41st Line
Ingersoll, Ontario
Spectacular industrial/agricultural zoned 136.6 acre property in Beachville. A rare and unique offering comprised of 72 acres leased triple net for another 19.5 years to a solar company, with another 28 workable acres leased to a tenant farmer for cash cropping. The rest is in gorgeous rolling landscape, stunning vistas and near complete privacy and serenity. The circa 1890 stone farmhouse is simply breathtaking and offers 2,860 sf with 3 bedrooms, 1.5 bathrooms and ample natural light from all sides. Nothing to do but move in and enjoy right from day one. Outside there is a detached double car garage, a 40’x22’ drive shed and a 80’x30’ barn, great for equipment and vehicle storage. Gorgeous 100+ year old trees surround the yard offering irreplaceable beauty, shade and privacy. A stream runs along the property. This one-of-a-kind offering presents many different potential options in the future for residential/industrial development, golf course, or bring your own idea (id:51158)
414774 41st Line
Ingersoll, Ontario
Spectacular industrial/agricultural zoned 136.6 acre property in Beachville. A rare and unique offering comprised of 72 acres leased triple net for another 19.5 years to a solar company, with another 28 workable acres leased to a tenant farmer for cash cropping. The rest is in gorgeous rolling landscape, stunning vistas and near complete privacy and serenity. The circa 1890 stone farmhouse is simply breathtaking and offers 2,860 sf with 3 bedrooms, 1.5 bathrooms and ample natural light from all sides. Nothing to do but move in and enjoy right from day one. Outside there is a detached double car garage, a 40’x22’ drive shed and a 80’x30’ barn, great for equipment and vehicle storage. Gorgeous 100+ year old trees surround the yard offering irreplaceable beauty, shade and privacy. A stream runs along the property. This one-of-a-kind offering presents many different potential options in the future for residential/industrial development, golf course, or bring your own idea. (id:51158)
288 Vance Dr
Oakville, Ontario
In the lakeside community situated in the most desirable Town of Oakville, this meticulously designed and built modern-style luxury home is surrounded by top-rated schools, parks, community centres and shopping malls; Every detail inside the house reflects exceptional craftsmanship; The entire house features high-end appliances and materials; The central intelligent control system enables you to tailor the environment to your comfort even before stepping inside the house.; The professionally designed and constructed backyard allows you to enjoy a leisurely country life without leaving the comfort of your home; Heated hardwood flooring in almost every room, making the cold winter days warm and inviting; Expansive floor-to-ceiling windows throughout allow sunlight and greenery to be visible at any time; A masterpiece that seamlessly blends nature and modernity! **** EXTRAS **** Jaggenau 36' Cooktop, Ariston Drawer Fridge X2, Aeg 1 Wall Integrated Oven & Steam Oven, Integrated Liebherr Fridge X3, Integrated Liebherr Freezer, Falmec 1200 CFM Hood Exhaust, Control For Automation, Window Coverings, Automated Blinds (id:51158)
0 Edward St
West Nipissing, Ontario
Build Your Dream Home On This Huge 69 X 222 Pie Shaped Corner Lot! Widens to 123 Feet at the Back of the Property! Mostly Beautiful New Builds On The Street! A Great Location In Fast Developing Cache Bay! Minutes To Lake Nipissing! Public Boat Launch Or Some Fishing Off The Government Dock! Swimming, Playground & Parks Are All Nearby! Save $$$s With Driveway Already Installed, Sewer On Property. Water & Hydro On Road. Just 10 Mins To Sturgeon Falls. A Short Drive To Highway 17. Easy Commute To North Bay Or Sudbury! (id:51158)
