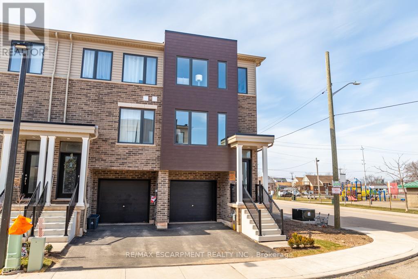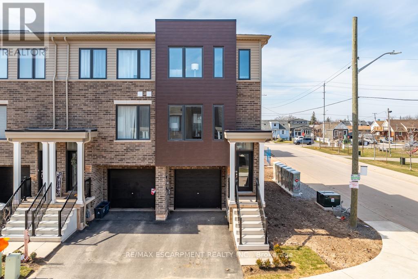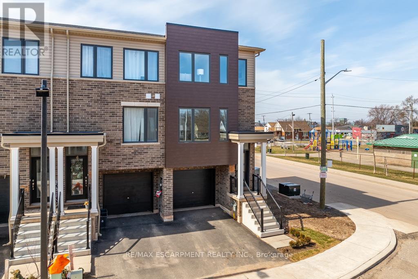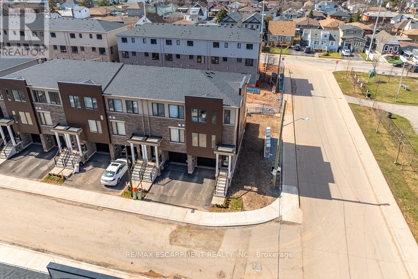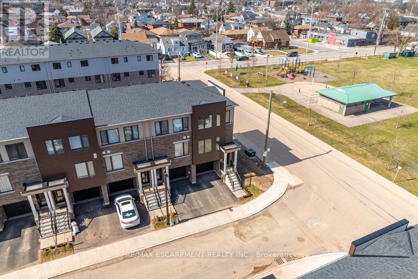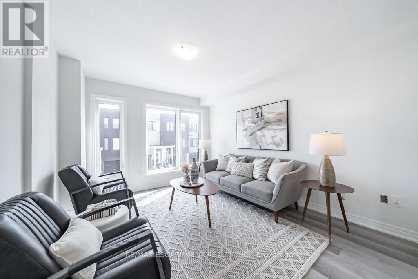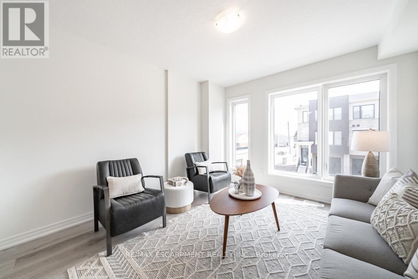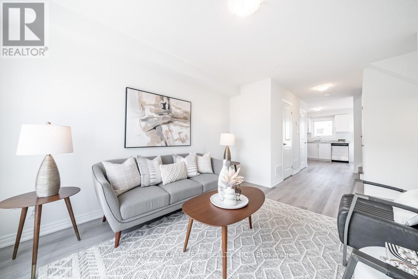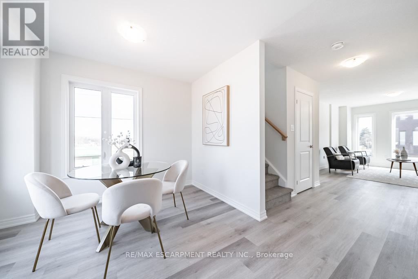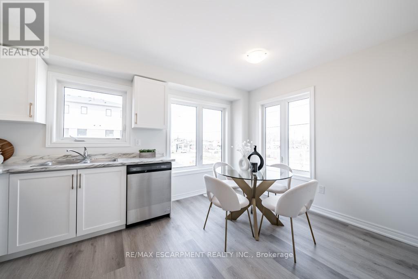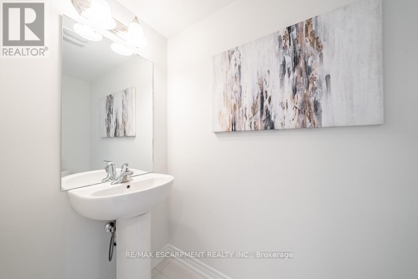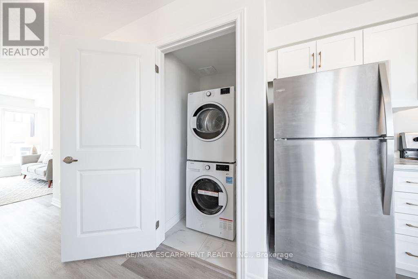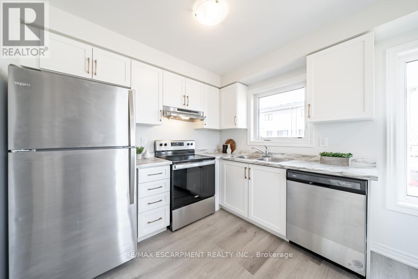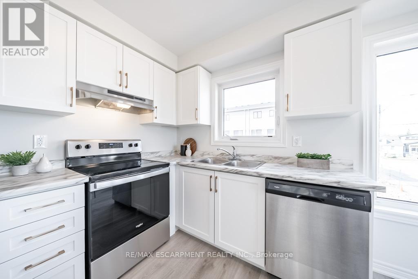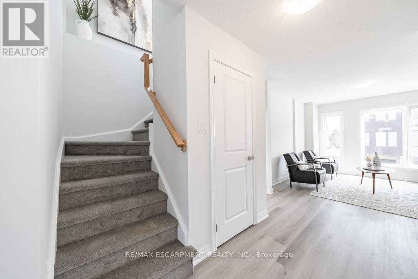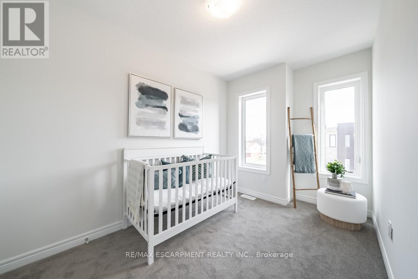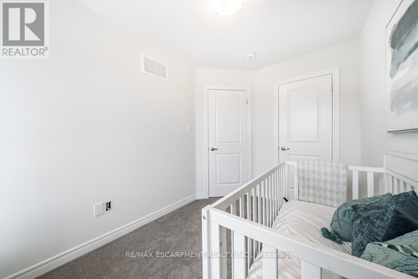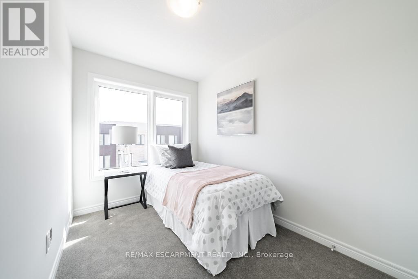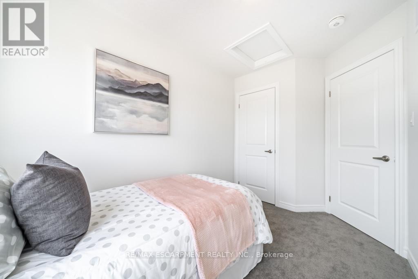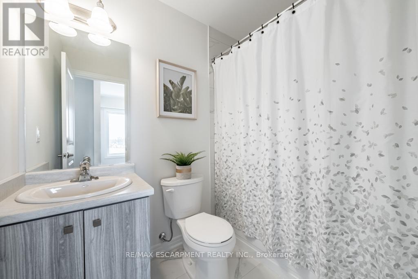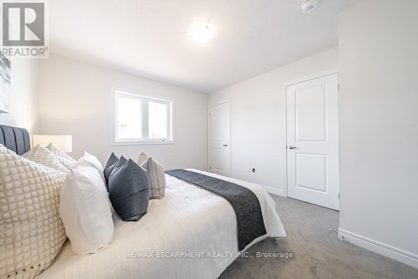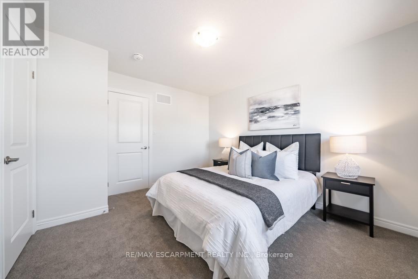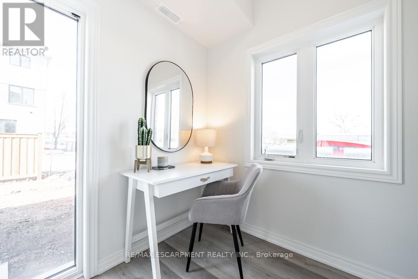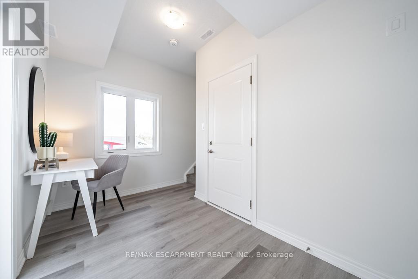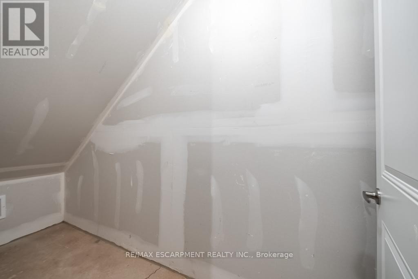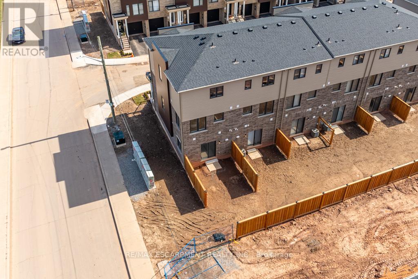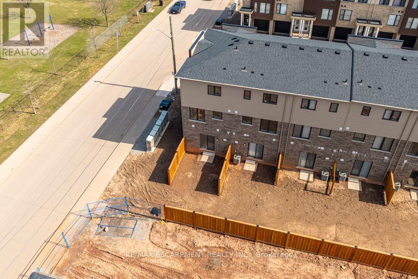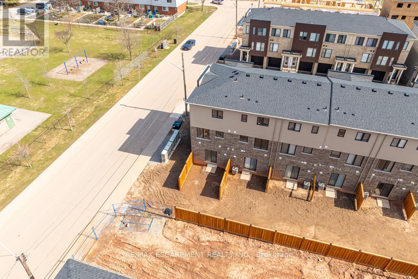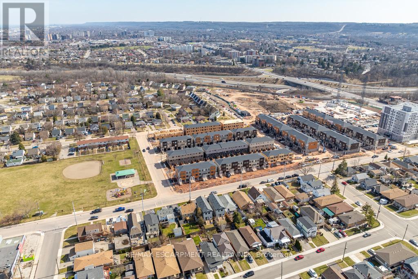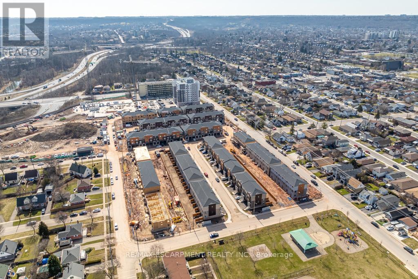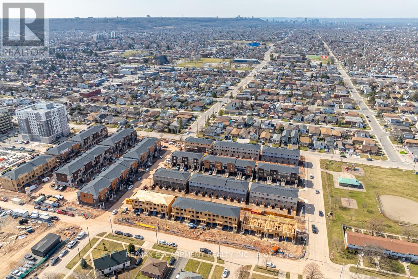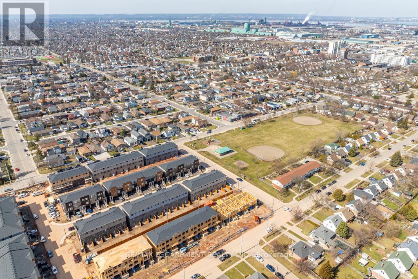#1 -4 Radison Lane Hamilton, Ontario L8H 0B5
MLS# X8278972 - Buy this house, and I'll buy Yours*
$649,900Maintenance,
$165.66 Monthly
Maintenance,
$165.66 MonthlyWelcome to Roxboro Towns, built by Carriage Gate Homes. Sleek and modern. Fantastic opportunity for first time buyers, investors and downsizers. This lovely end unit townhome offers 3 bedrooms, 2 bathrooms, garage access from main level and gorgeous natural light throughout the unit. The 2nd level is carpet free with a terrific layout including Living Room, 2 piece bath, laundry closet and generous eat-in kitchen with white cabinetry & Stainless Steel appliances. Up the stairs to the 3rd level you will find 3 bedrooms and 4 piece bathroom with elegantly selected features. The primary bedroom boasts his and her closets. The main level provides access to the yard and offers space for an office or games room. Close to Redhill Expressway & QEW. Across the street from Roxborough Park. Close to all amenities. Room sizes approximate. (id:51158)
Property Details
| MLS® Number | X8278972 |
| Property Type | Single Family |
| Community Name | McQuesten |
| Parking Space Total | 2 |
About #1 -4 Radison Lane, Hamilton, Ontario
This For sale Property is located at #1 -4 Radison Lane Single Family Row / Townhouse set in the community of McQuesten, in the City of Hamilton Single Family has a total of 3 bedroom(s), and a total of 2 bath(s) . #1 -4 Radison Lane has Forced air heating . This house features a Fireplace.
The Second level includes the Living Room, Bathroom, Kitchen, Dining Room, Laundry Room, The Third level includes the Primary Bedroom, Bedroom 2, Bedroom 3, Bathroom, The Main level includes the Office, Utility Room, .
This Hamilton Row / Townhouse's exterior is finished with Brick, Vinyl siding. Also included on the property is a Garage
The Current price for the property located at #1 -4 Radison Lane, Hamilton is $649,900
Maintenance,
$165.66 MonthlyBuilding
| Bathroom Total | 2 |
| Bedrooms Above Ground | 3 |
| Bedrooms Total | 3 |
| Exterior Finish | Brick, Vinyl Siding |
| Heating Fuel | Natural Gas |
| Heating Type | Forced Air |
| Stories Total | 3 |
| Type | Row / Townhouse |
Parking
| Garage |
Land
| Acreage | No |
Rooms
| Level | Type | Length | Width | Dimensions |
|---|---|---|---|---|
| Second Level | Living Room | 3.76 m | 3.35 m | 3.76 m x 3.35 m |
| Second Level | Bathroom | Measurements not available | ||
| Second Level | Kitchen | 2.79 m | 2.26 m | 2.79 m x 2.26 m |
| Second Level | Dining Room | 2.9 m | 2.16 m | 2.9 m x 2.16 m |
| Second Level | Laundry Room | Measurements not available | ||
| Third Level | Primary Bedroom | 3.76 m | 3.35 m | 3.76 m x 3.35 m |
| Third Level | Bedroom 2 | 3 m | 2.18 m | 3 m x 2.18 m |
| Third Level | Bedroom 3 | 3.17 m | 2.13 m | 3.17 m x 2.13 m |
| Third Level | Bathroom | Measurements not available | ||
| Main Level | Office | 3.53 m | 2.03 m | 3.53 m x 2.03 m |
| Main Level | Utility Room | Measurements not available |
https://www.realtor.ca/real-estate/26813979/1-4-radison-lane-hamilton-mcquesten
Interested?
Get More info About:#1 -4 Radison Lane Hamilton, Mls# X8278972
