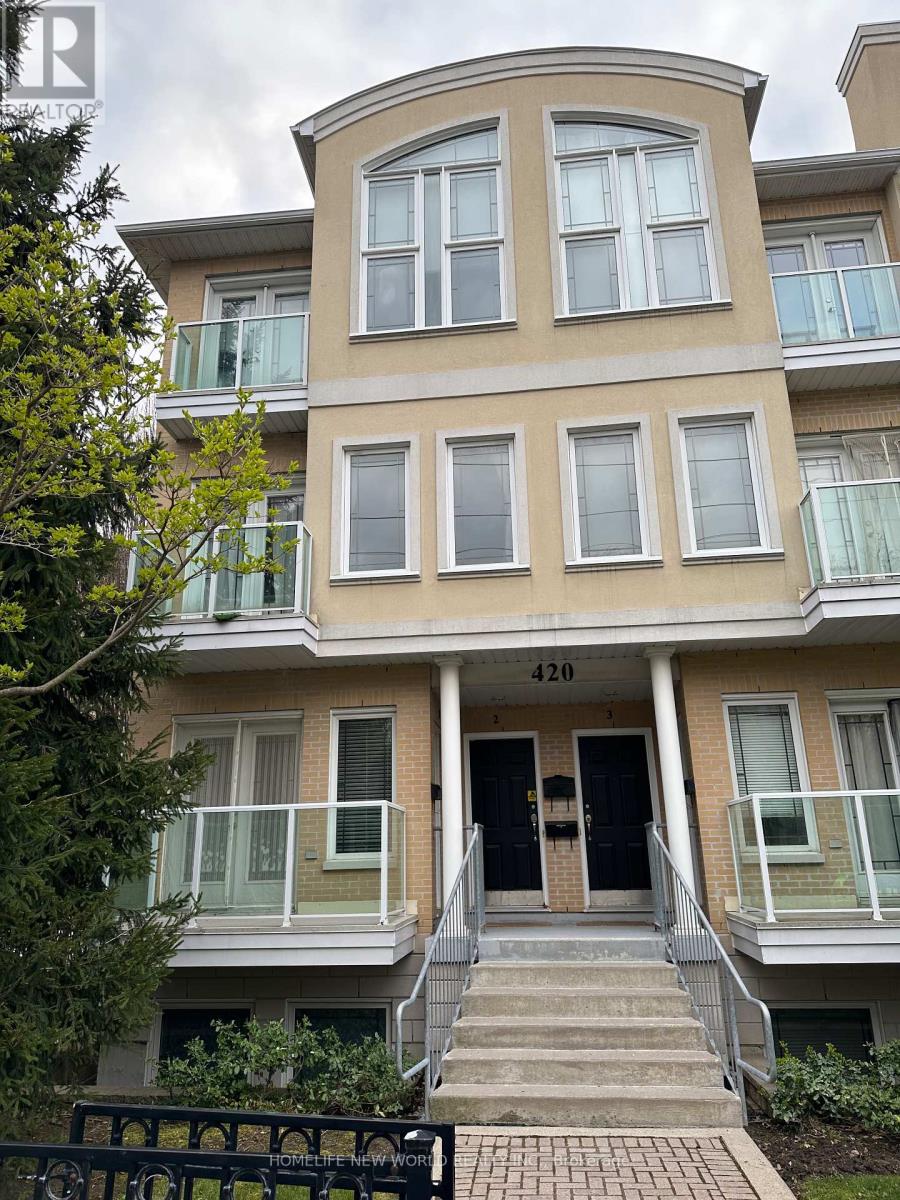#1 -420 Kenneth Ave Toronto, Ontario M2N 7M3
MLS# C8255174 - Buy this house, and I'll buy Yours*
$698,000Maintenance,
$465.34 Monthly
Maintenance,
$465.34 MonthlyBeautiful 2-Level North York Townhouse in sought-after Willowdale East Neighborhood. Low maintenance fees! One Of the Rare Lower Corner-Units (Sun Filled South East Corner) With 1 Extra Balcony And 2 Large Extra Windows. 9'Ceiling. Open Concept Modern Granite Kitchen With Stainless Steels Appliances. Hardwood Floor on Main Level. Perfectly Located Across A Park. Short walking distance to Finch subway station and Go Bus terminal as well as shops, restaurants, great schools, parks and much more! (id:51158)
Property Details
| MLS® Number | C8255174 |
| Property Type | Single Family |
| Community Name | Willowdale East |
| Amenities Near By | Park, Public Transit |
| Features | Balcony |
| Parking Space Total | 1 |
About #1 -420 Kenneth Ave, Toronto, Ontario
This For sale Property is located at #1 -420 Kenneth Ave Single Family Row / Townhouse set in the community of Willowdale East, in the City of Toronto. Nearby amenities include - Park, Public Transit Single Family has a total of 2 bedroom(s), and a total of 3 bath(s) . #1 -420 Kenneth Ave has Forced air heating and Central air conditioning. This house features a Fireplace.
The Lower level includes the Primary Bedroom, Bedroom 2, The Main level includes the Living Room, Dining Room, Kitchen, .
This Toronto Row / Townhouse's exterior is finished with Brick, Stucco
The Current price for the property located at #1 -420 Kenneth Ave, Toronto is $698,000
Maintenance,
$465.34 MonthlyBuilding
| Bathroom Total | 3 |
| Bedrooms Above Ground | 2 |
| Bedrooms Total | 2 |
| Cooling Type | Central Air Conditioning |
| Exterior Finish | Brick, Stucco |
| Heating Fuel | Natural Gas |
| Heating Type | Forced Air |
| Type | Row / Townhouse |
Land
| Acreage | No |
| Land Amenities | Park, Public Transit |
Rooms
| Level | Type | Length | Width | Dimensions |
|---|---|---|---|---|
| Lower Level | Primary Bedroom | 5 m | 2.74 m | 5 m x 2.74 m |
| Lower Level | Bedroom 2 | 3.29 m | 2.13 m | 3.29 m x 2.13 m |
| Main Level | Living Room | 3.96 m | 3.23 m | 3.96 m x 3.23 m |
| Main Level | Dining Room | 3.32 m | 3.23 m | 3.32 m x 3.23 m |
| Main Level | Kitchen | 3.71 m | 2.49 m | 3.71 m x 2.49 m |
https://www.realtor.ca/real-estate/26780894/1-420-kenneth-ave-toronto-willowdale-east
Interested?
Get More info About:#1 -420 Kenneth Ave Toronto, Mls# C8255174

















