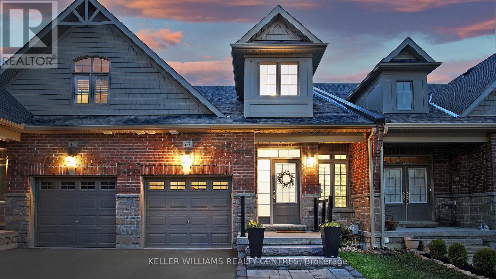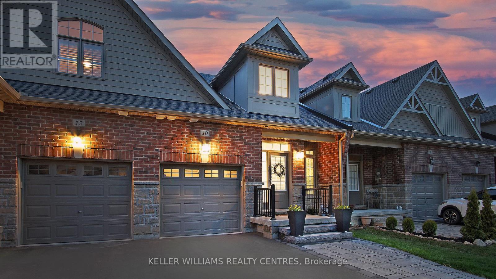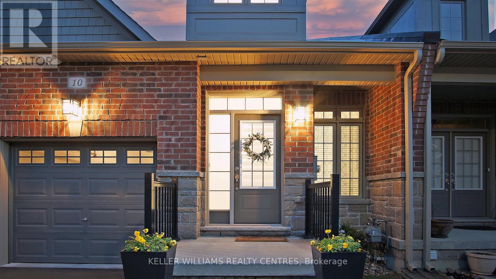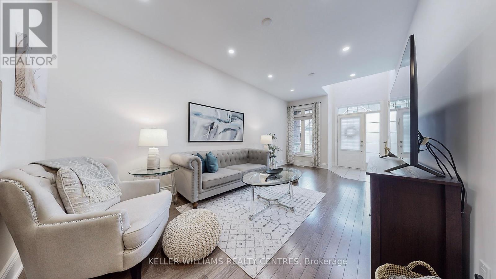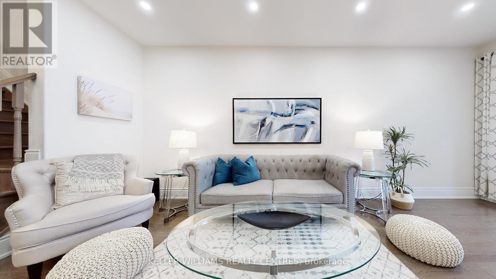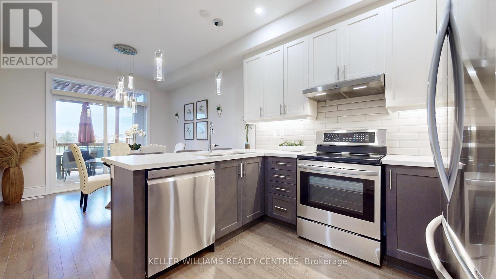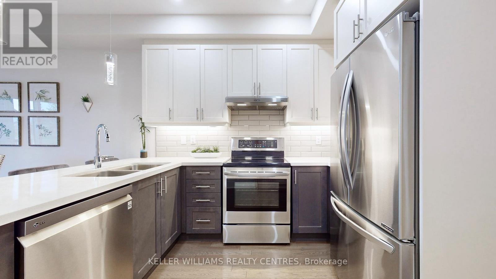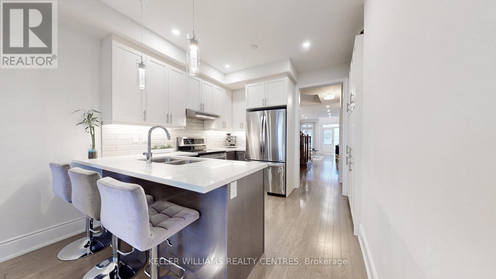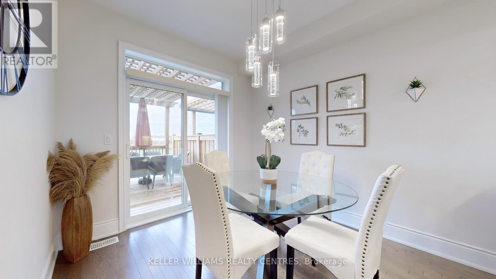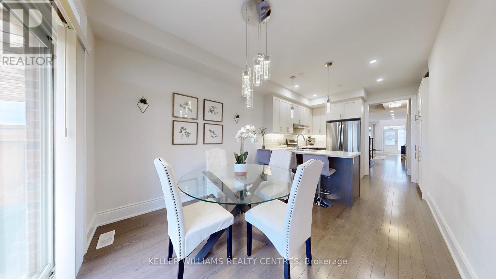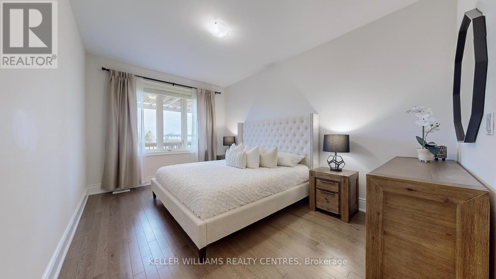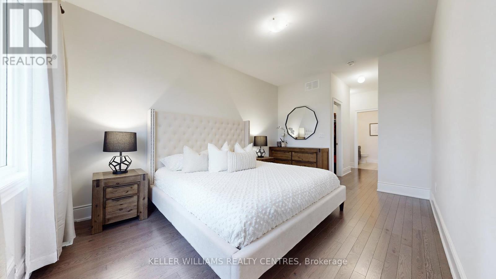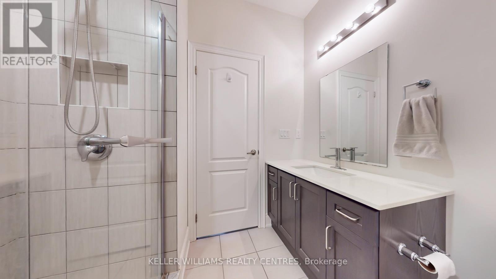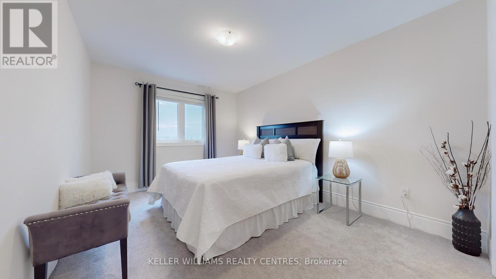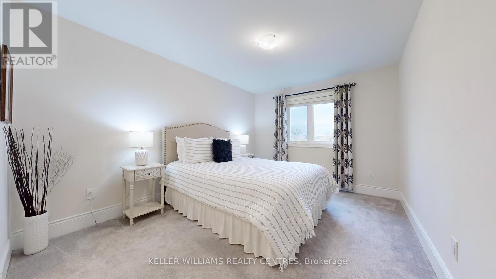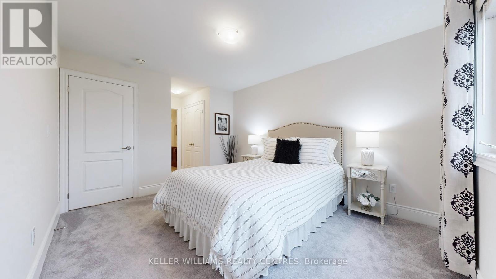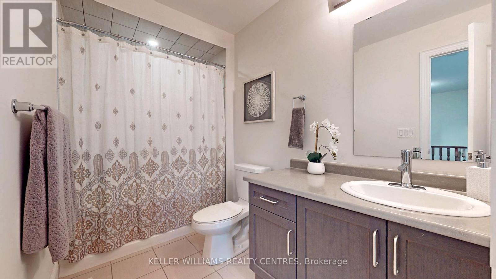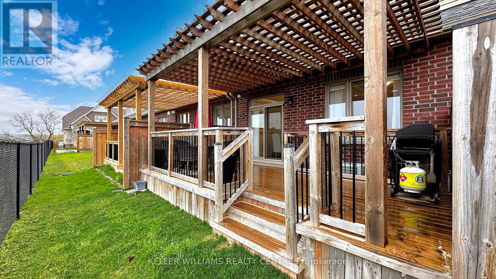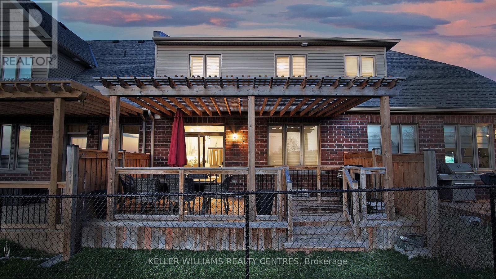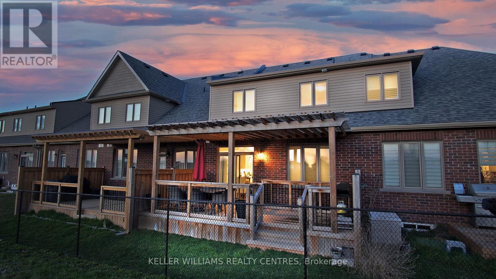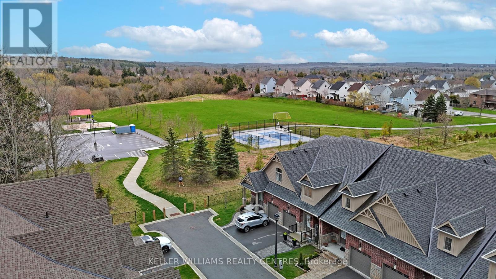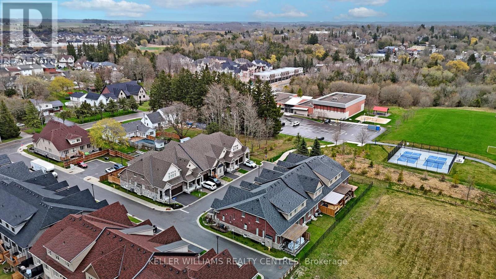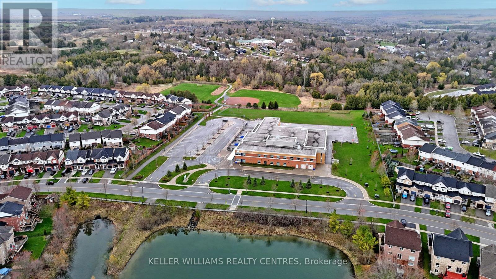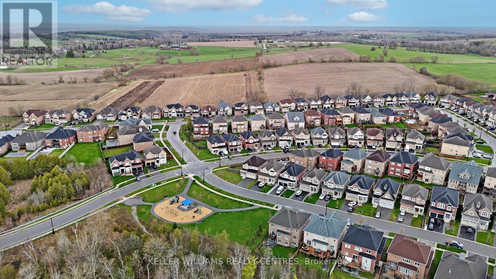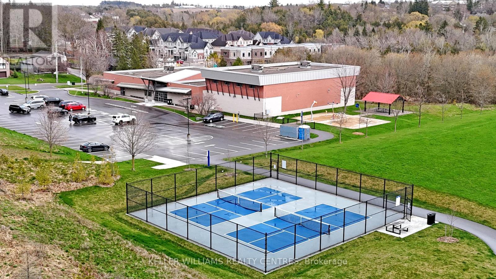10 Pasquale Lane East Gwillimbury, Ontario L0G 1M0
MLS# N8279546 - Buy this house, and I'll buy Yours*
$889,000Maintenance, Parcel of Tied Land
$260 Monthly
Maintenance, Parcel of Tied Land
$260 MonthlyLuxurious bungaloft in the family-friendly community of Mt. Albert. This spacious 3-bed 1,746 home is the perfect spot for first-time buyers or families looking to downsize. Features hardwood floors, 9 ft smooth ceilings, upgraded kitchen, main floor primary and laundry room, front landscaping, large backyard deck, and a full-sized basement with a bathroom rough-in. Head upstairs to the spacious loft with an additional 2 bedrooms and a bathroom. Close to all major amenities including great parks, a pickleball/tennis court, and a short drive to 404! **** EXTRAS **** Maintenance fee is 260 and includes grass cutting, snow ploughing (laneway), garbage removal (id:51158)
Property Details
| MLS® Number | N8279546 |
| Property Type | Single Family |
| Community Name | Mt Albert |
| Amenities Near By | Park, Place Of Worship, Public Transit, Schools |
| Community Features | Community Centre |
| Parking Space Total | 2 |
About 10 Pasquale Lane, East Gwillimbury, Ontario
This For sale Property is located at 10 Pasquale Lane is a Attached Single Family Row / Townhouse set in the community of Mt Albert, in the City of East Gwillimbury. Nearby amenities include - Park, Place of Worship, Public Transit, Schools. This Attached Single Family has a total of 3 bedroom(s), and a total of 3 bath(s) . 10 Pasquale Lane has Forced air heating and Central air conditioning. This house features a Fireplace.
The Second level includes the Bedroom 2, Bedroom 3, Loft, The Main level includes the Living Room, Kitchen, Eating Area, Primary Bedroom, Laundry Room, The Basement is Unfinished.
This East Gwillimbury Row / Townhouse's exterior is finished with Brick, Stone. Also included on the property is a Garage
The Current price for the property located at 10 Pasquale Lane, East Gwillimbury is $889,000
Maintenance, Parcel of Tied Land
$260 MonthlyBuilding
| Bathroom Total | 3 |
| Bedrooms Above Ground | 3 |
| Bedrooms Total | 3 |
| Basement Development | Unfinished |
| Basement Type | N/a (unfinished) |
| Construction Style Attachment | Attached |
| Cooling Type | Central Air Conditioning |
| Exterior Finish | Brick, Stone |
| Heating Fuel | Natural Gas |
| Heating Type | Forced Air |
| Stories Total | 1 |
| Type | Row / Townhouse |
Parking
| Garage |
Land
| Acreage | No |
| Land Amenities | Park, Place Of Worship, Public Transit, Schools |
| Size Irregular | 21.98 X 98.43 Ft |
| Size Total Text | 21.98 X 98.43 Ft |
Rooms
| Level | Type | Length | Width | Dimensions |
|---|---|---|---|---|
| Second Level | Bedroom 2 | 4.16 m | 3.15 m | 4.16 m x 3.15 m |
| Second Level | Bedroom 3 | 4.16 m | 3.15 m | 4.16 m x 3.15 m |
| Second Level | Loft | 5.25 m | 2.43 m | 5.25 m x 2.43 m |
| Main Level | Living Room | 6.09 m | 3.2 m | 6.09 m x 3.2 m |
| Main Level | Kitchen | 3.2 m | 3.04 m | 3.2 m x 3.04 m |
| Main Level | Eating Area | 3.04 m | 3.04 m | 3.04 m x 3.04 m |
| Main Level | Primary Bedroom | 4.57 m | 3.2 m | 4.57 m x 3.2 m |
| Main Level | Laundry Room | 1.77 m | 1.72 m | 1.77 m x 1.72 m |
Utilities
| Sewer | Installed |
| Natural Gas | Installed |
https://www.realtor.ca/real-estate/26814731/10-pasquale-lane-east-gwillimbury-mt-albert
Interested?
Get More info About:10 Pasquale Lane East Gwillimbury, Mls# N8279546
