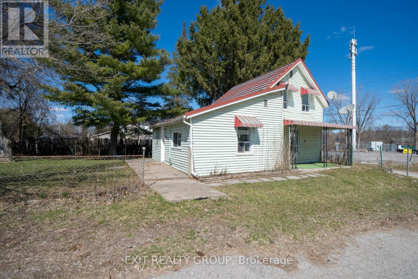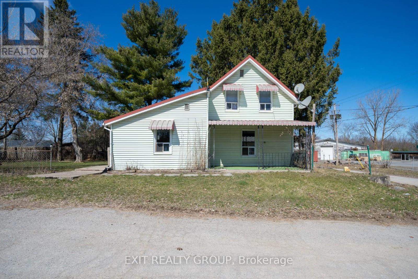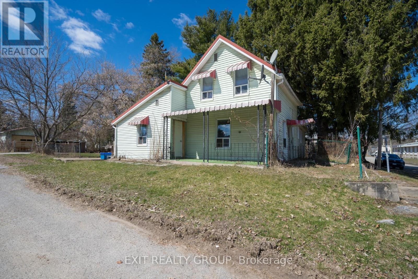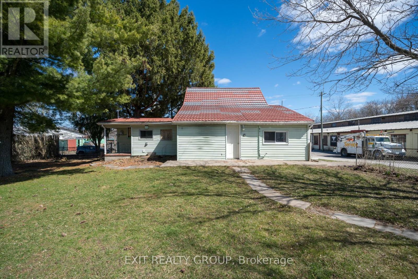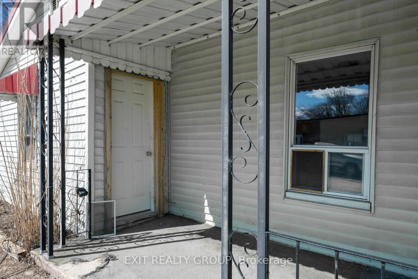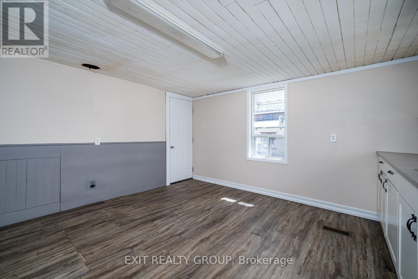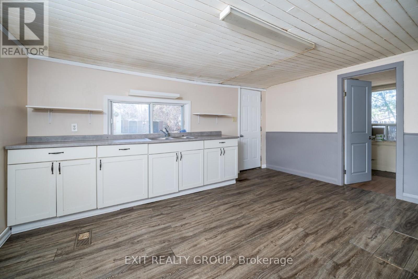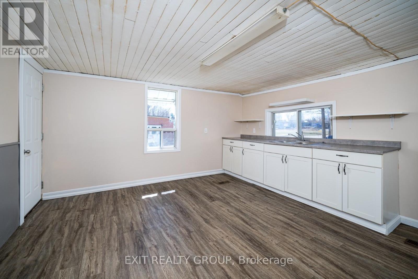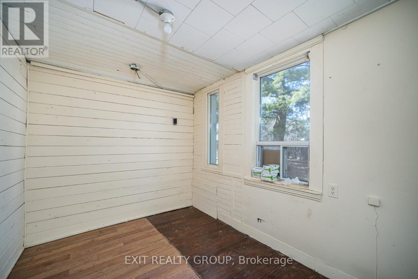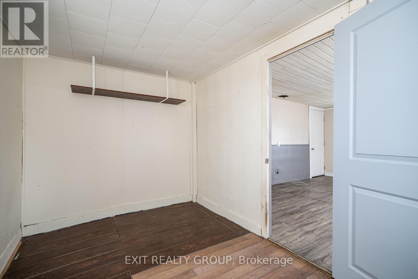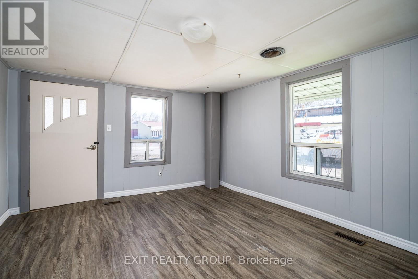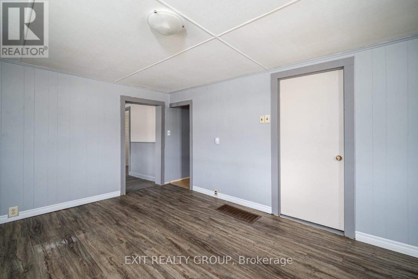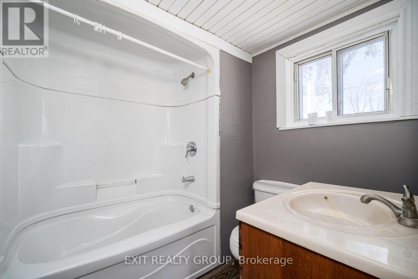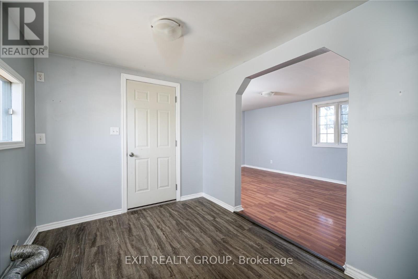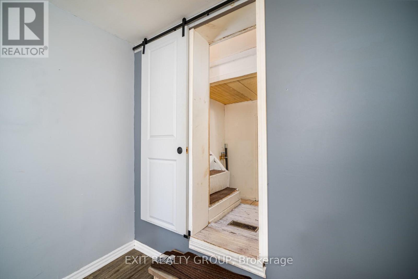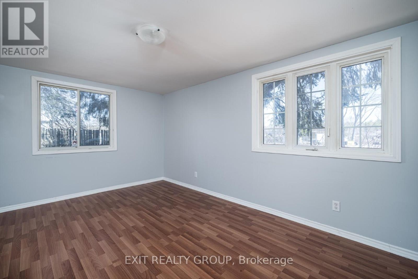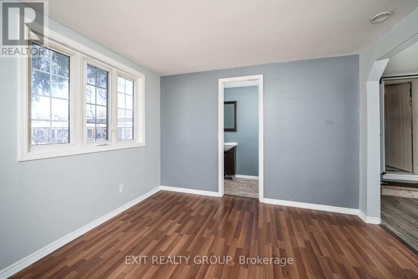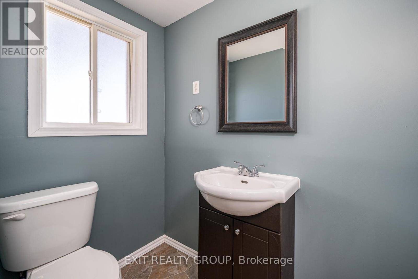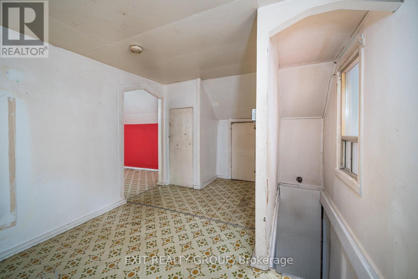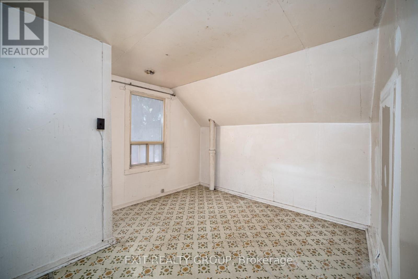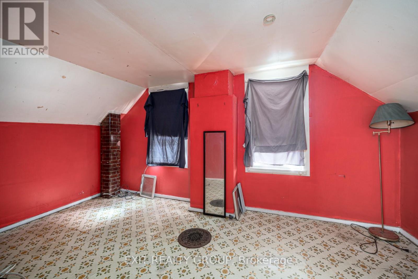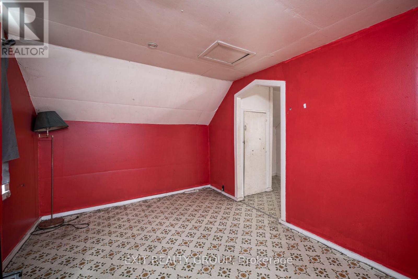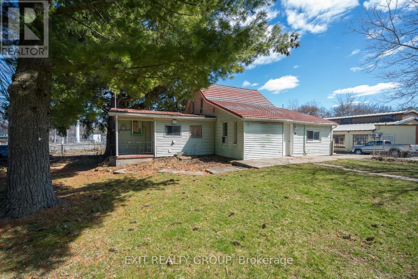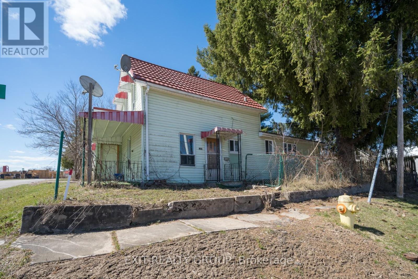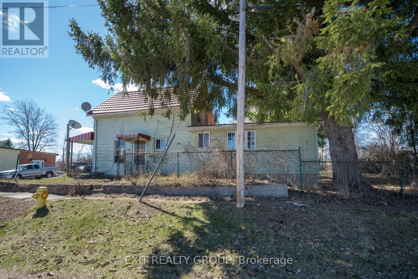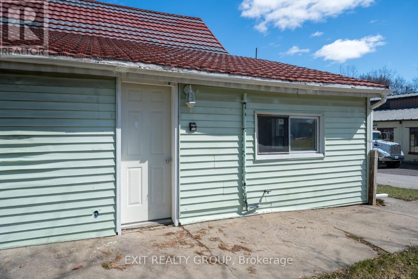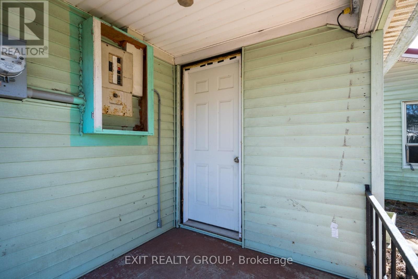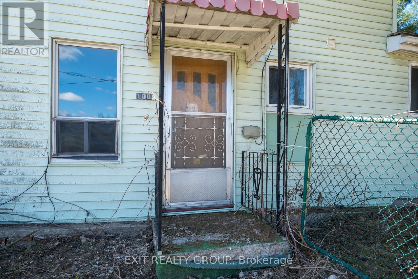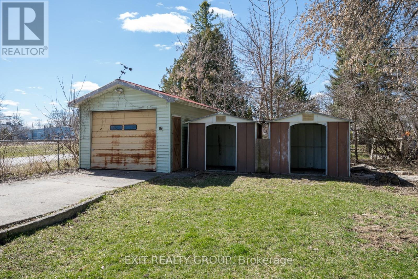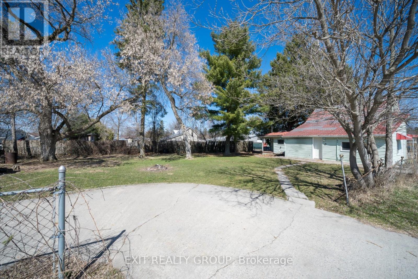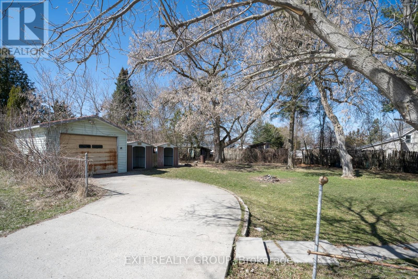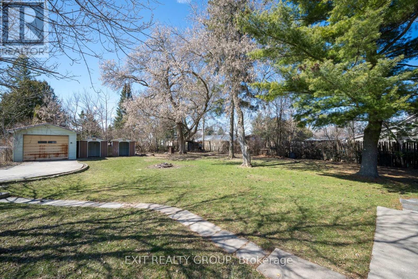100 James St N Tweed, Ontario K0K 3J0
MLS# X8191606 - Buy this house, and I'll buy Yours*
$298,500
Starter home or an investment property located in the Village of Tweed. Situated close to downtown, Stoco Lake, Tweed Memorial Park, and the beach, this centrally located house is walking distance to everything you need in town. Currently 3 bedrooms, but can be converted to 4, this house is an affordable option for a family home or an income property. **** EXTRAS **** House being sold ""As Is Where Is"" (id:51158)
Property Details
| MLS® Number | X8191606 |
| Property Type | Single Family |
| Amenities Near By | Beach, Park, Place Of Worship |
| Community Features | School Bus |
| Parking Space Total | 1 |
About 100 James St N, Tweed, Ontario
This For sale Property is located at 100 James St N is a Detached Single Family House, in the City of Tweed. Nearby amenities include - Beach, Park, Place of Worship. This Detached Single Family has a total of 3 bedroom(s), and a total of 2 bath(s) . 100 James St N has Baseboard heaters heating . This house features a Fireplace.
The Second level includes the Bedroom 2, Bedroom 3, The Ground level includes the Living Room, Kitchen, Bedroom, Family Room, Laundry Room, Bathroom, Bathroom, .
This Tweed House's exterior is finished with Aluminum siding
The Current price for the property located at 100 James St N, Tweed is $298,500 and was listed on MLS on :2024-04-16 21:29:35
Building
| Bathroom Total | 2 |
| Bedrooms Above Ground | 3 |
| Bedrooms Total | 3 |
| Basement Type | Crawl Space |
| Construction Style Attachment | Detached |
| Exterior Finish | Aluminum Siding |
| Heating Fuel | Electric |
| Heating Type | Baseboard Heaters |
| Stories Total | 2 |
| Type | House |
Land
| Acreage | No |
| Land Amenities | Beach, Park, Place Of Worship |
| Size Irregular | 82.5 X 132 Ft |
| Size Total Text | 82.5 X 132 Ft |
Rooms
| Level | Type | Length | Width | Dimensions |
|---|---|---|---|---|
| Second Level | Bedroom 2 | 4.66 m | 3.02 m | 4.66 m x 3.02 m |
| Second Level | Bedroom 3 | 4.66 m | 2.74 m | 4.66 m x 2.74 m |
| Ground Level | Living Room | 4.59 m | 3.64 m | 4.59 m x 3.64 m |
| Ground Level | Kitchen | 4.62 m | 4.14 m | 4.62 m x 4.14 m |
| Ground Level | Bedroom | 4.14 m | 2.28 m | 4.14 m x 2.28 m |
| Ground Level | Family Room | 4.69 m | 3.58 m | 4.69 m x 3.58 m |
| Ground Level | Laundry Room | 3.86 m | 2.43 m | 3.86 m x 2.43 m |
| Ground Level | Bathroom | 2.2 m | 2.07 m | 2.2 m x 2.07 m |
| Ground Level | Bathroom | 3.17 m | 1.21 m | 3.17 m x 1.21 m |
Utilities
| Sewer | Installed |
| Electricity | Installed |
https://www.realtor.ca/real-estate/26694454/100-james-st-n-tweed
Interested?
Get More info About:100 James St N Tweed, Mls# X8191606
