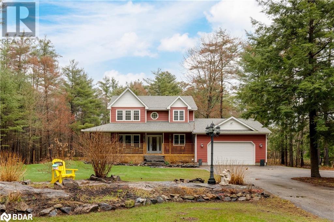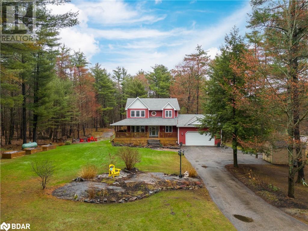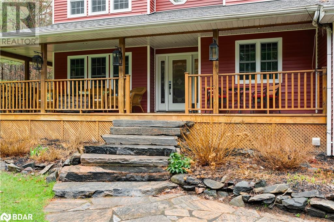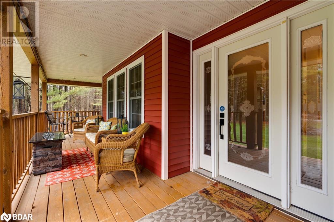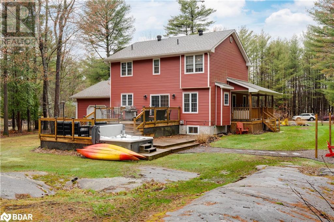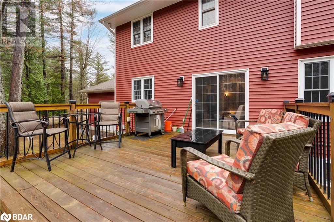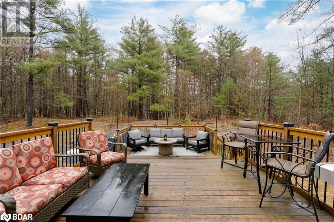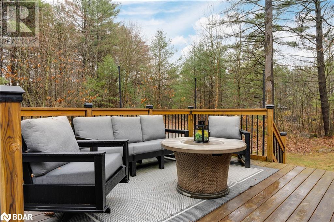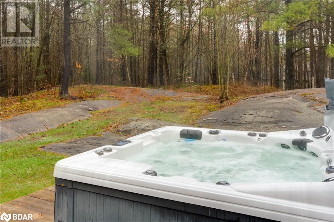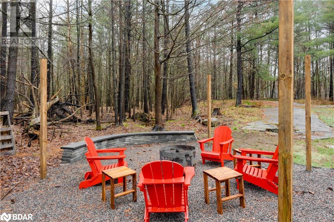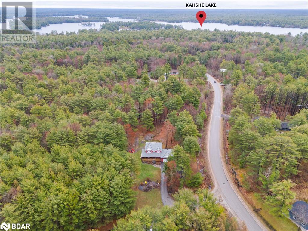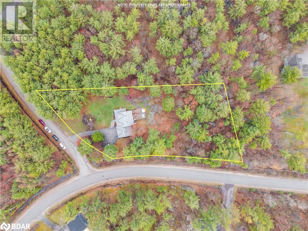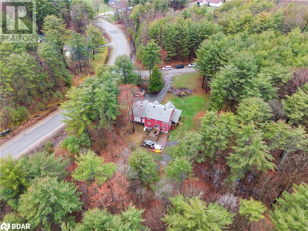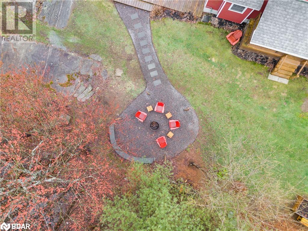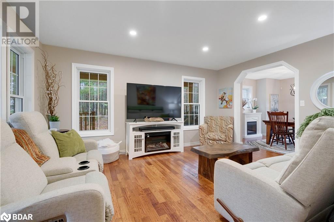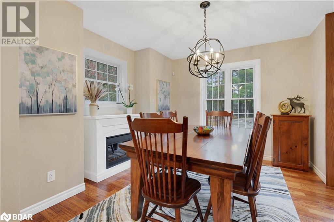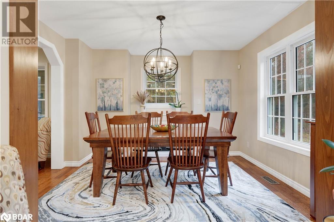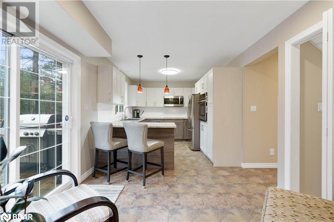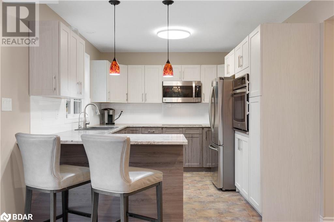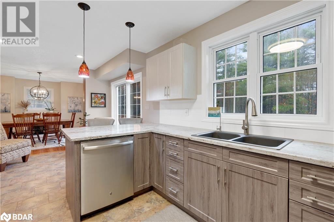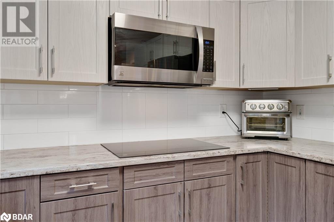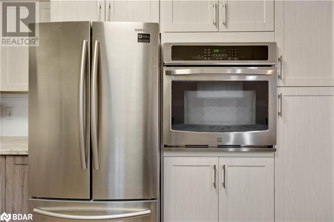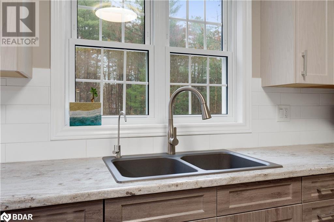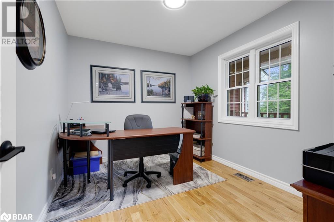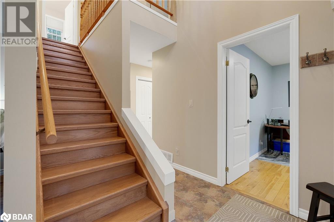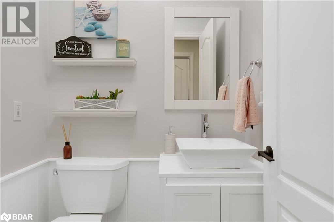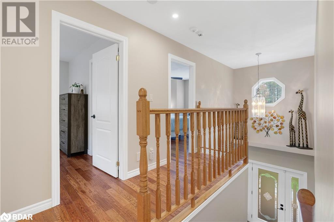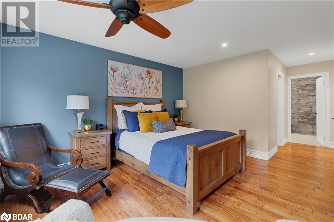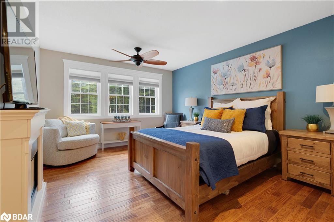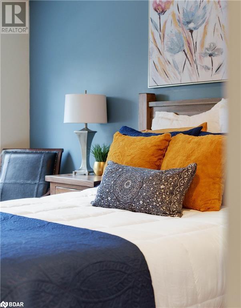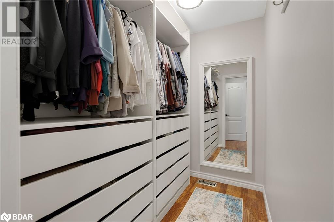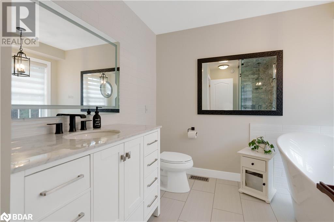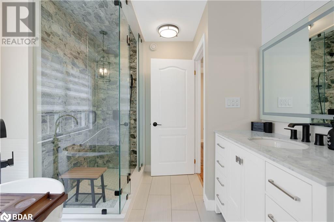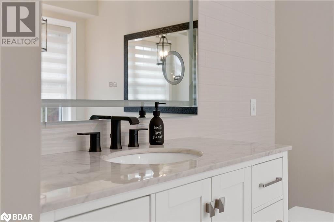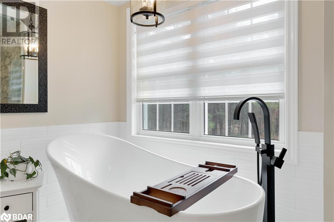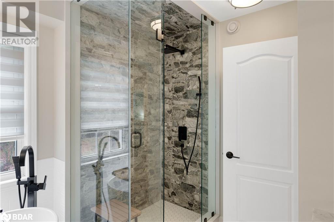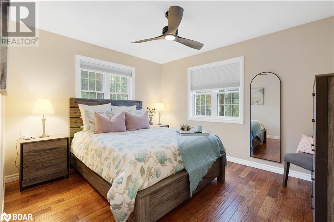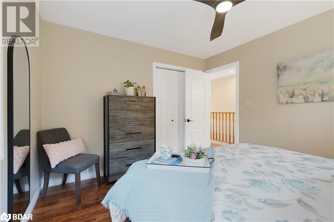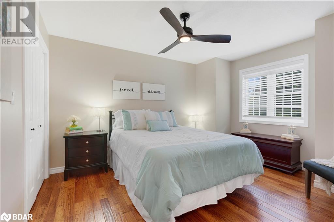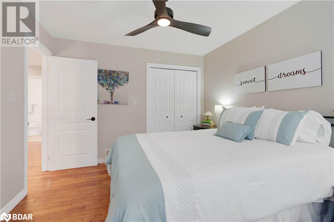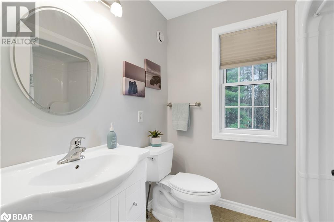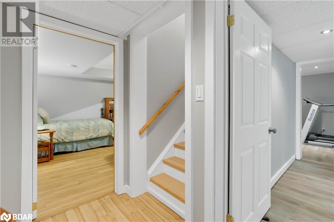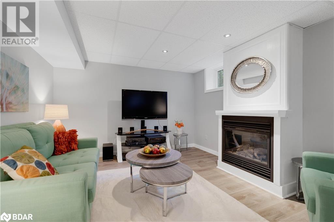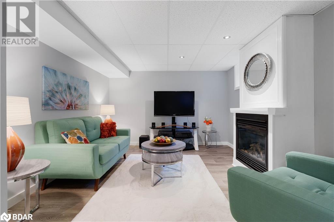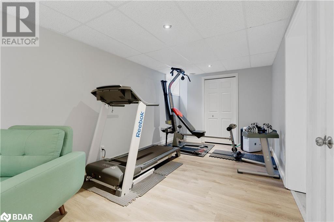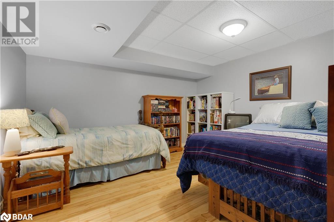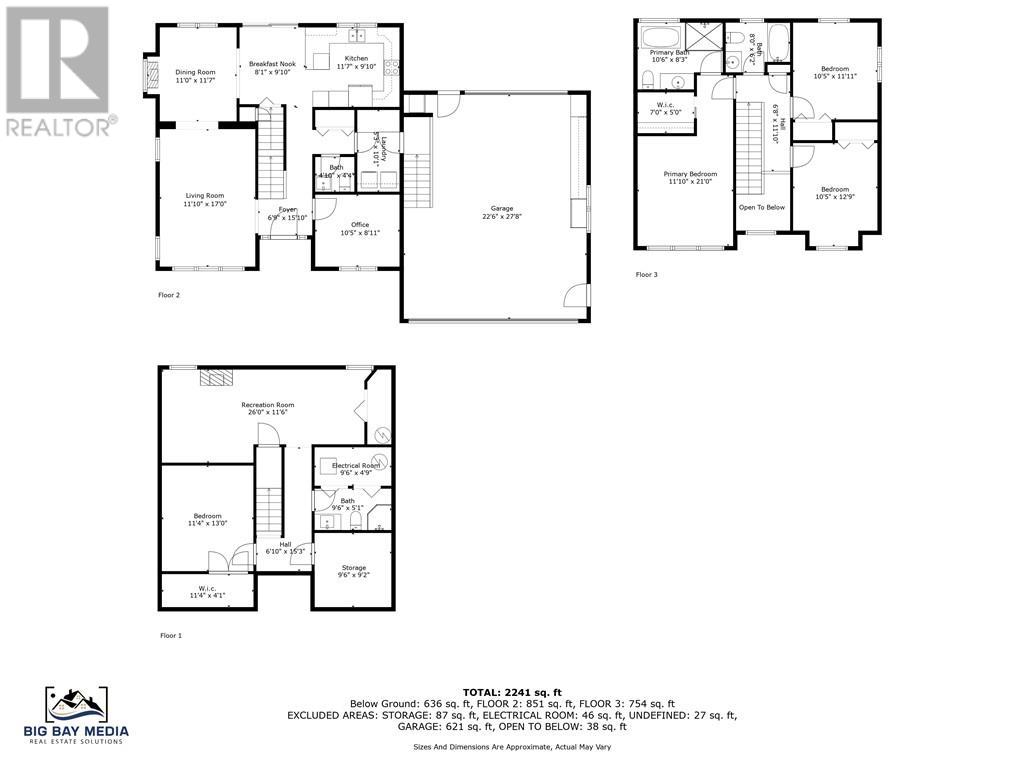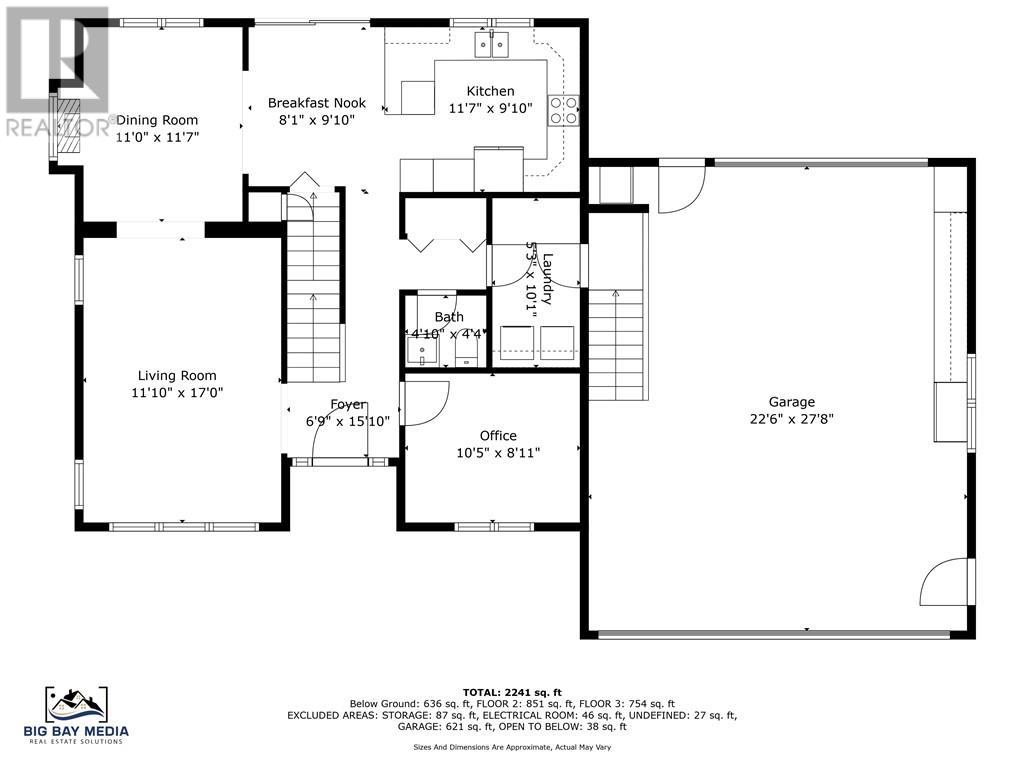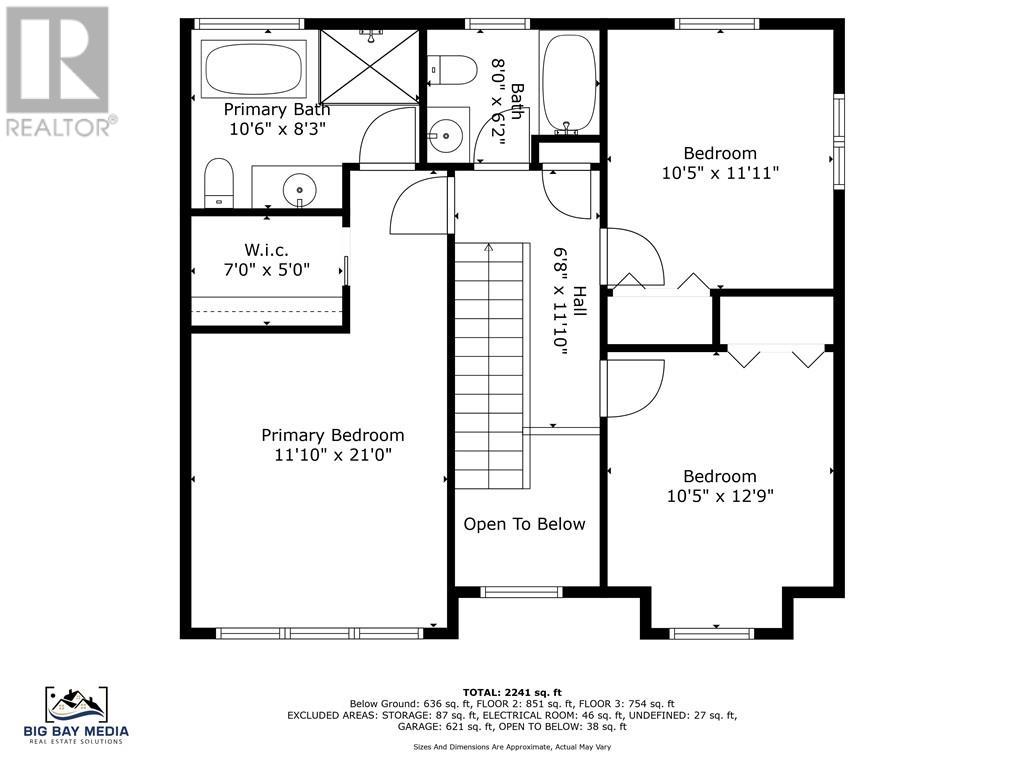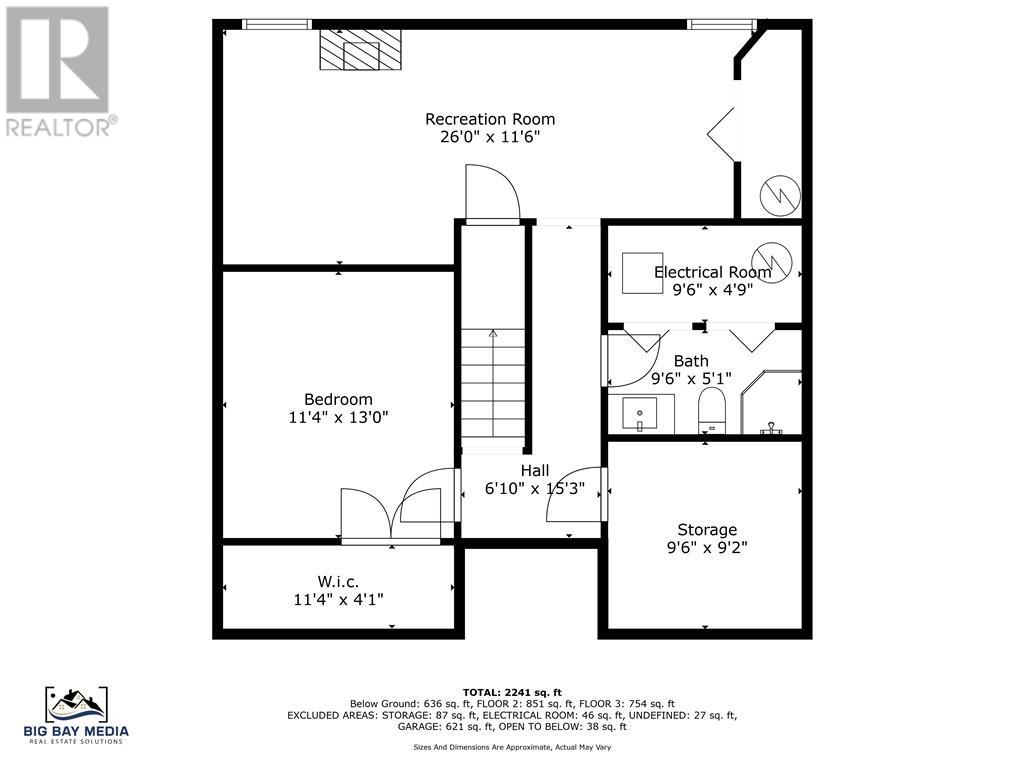1026 Hastings Drive Kilworthy, Ontario P0E 1G0
MLS# 40574493 - Buy this house, and I'll buy Yours*
$949,500
Discover your dream home at 1026 Hastings, nestled in the serene Kilworthy community. This custom-built 3 bed, 3.5 bath sanctuary offers over 1800 sq' above and over 900 sq' of finished space in the basement. Located on a lush and naturally landscaped 1.25-acre lot you'll embrace the tranquility surrounded by trees, with a wrap-around porch, raised gardens and a tiered deck with a hot tub and fire pit entertaining area. Inside, luxury awaits with engineered hardwood throughout and includes a main floor home office and bright open living room and dining room. The kitchen features stainless steel appliances and walkout to the deck. Follow the upgraded hardwood stairs to your primary suite boasting an ensuite bath with a soaker tub and glass tiled shower and large walk in closet. Two more good sized bedrooms and a full bath complete this level. The fully finished basement features a cozy rec room with fireplace. Convenient main floor laundry with inside entry from the double car garage. Just a stone's throw from Kahshe Lake and minutes to Orillia and Gravenhurst, this home offers the perfect blend of rural serenity and urban convenience. Welcome home! Upgrades Include: Furnace 2020, Shingles 2018, Generator 2017 and many more! (id:51158)
Property Details
| MLS® Number | 40574493 |
| Property Type | Single Family |
| Equipment Type | Propane Tank |
| Features | Paved Driveway, Country Residential, Sump Pump |
| Parking Space Total | 8 |
| Rental Equipment Type | Propane Tank |
| Structure | Shed, Porch |
About 1026 Hastings Drive, Kilworthy, Ontario
This For sale Property is located at 1026 Hastings Drive is a Detached Single Family House 2 Level, in the City of Kilworthy. This Detached Single Family has a total of 4 bedroom(s), and a total of 4 bath(s) . 1026 Hastings Drive has Forced air heating and Central air conditioning. This house features a Fireplace.
The Second level includes the 4pc Bathroom, 3pc Bathroom, Bedroom, Bedroom, Primary Bedroom, The Basement includes the 3pc Bathroom, Recreation Room, Bedroom, The Main level includes the 2pc Bathroom, Laundry Room, Office, Kitchen, Dining Room, Living Room, The Basement is Finished.
This Kilworthy House's exterior is finished with Vinyl siding. Also included on the property is a Attached Garage
The Current price for the property located at 1026 Hastings Drive, Kilworthy is $949,500 and was listed on MLS on :2024-04-28 19:18:40
Building
| Bathroom Total | 4 |
| Bedrooms Above Ground | 3 |
| Bedrooms Below Ground | 1 |
| Bedrooms Total | 4 |
| Appliances | Dishwasher, Refrigerator, Stove, Water Softener, Water Purifier, Microwave Built-in, Garage Door Opener, Hot Tub |
| Architectural Style | 2 Level |
| Basement Development | Finished |
| Basement Type | Full (finished) |
| Constructed Date | 2004 |
| Construction Style Attachment | Detached |
| Cooling Type | Central Air Conditioning |
| Exterior Finish | Vinyl Siding |
| Fire Protection | None |
| Fireplace Fuel | Propane |
| Fireplace Present | Yes |
| Fireplace Total | 1 |
| Fireplace Type | Other - See Remarks |
| Half Bath Total | 1 |
| Heating Fuel | Propane |
| Heating Type | Forced Air |
| Stories Total | 2 |
| Size Interior | 2750 |
| Type | House |
| Utility Water | Drilled Well, Well |
Parking
| Attached Garage |
Land
| Access Type | Highway Access |
| Acreage | Yes |
| Landscape Features | Landscaped |
| Sewer | Septic System |
| Size Depth | 397 Ft |
| Size Frontage | 210 Ft |
| Size Irregular | 1.269 |
| Size Total | 1.269 Ac|1/2 - 1.99 Acres |
| Size Total Text | 1.269 Ac|1/2 - 1.99 Acres |
| Zoning Description | Rc-4 |
Rooms
| Level | Type | Length | Width | Dimensions |
|---|---|---|---|---|
| Second Level | 4pc Bathroom | Measurements not available | ||
| Second Level | 3pc Bathroom | Measurements not available | ||
| Second Level | Bedroom | 13'1'' x 10'7'' | ||
| Second Level | Bedroom | 12'0'' x 10'7'' | ||
| Second Level | Primary Bedroom | 21'7'' x 12'0'' | ||
| Basement | 3pc Bathroom | Measurements not available | ||
| Basement | Recreation Room | 25'8'' x 11'5'' | ||
| Basement | Bedroom | 12'8'' x 11'5'' | ||
| Main Level | 2pc Bathroom | Measurements not available | ||
| Main Level | Laundry Room | 10'5'' x 5'2'' | ||
| Main Level | Office | 10'7'' x 8'11'' | ||
| Main Level | Kitchen | 20'10'' x 10'8'' | ||
| Main Level | Dining Room | 11'1'' x 9'5'' | ||
| Main Level | Living Room | 15'5'' x 12'0'' |
Utilities
| Electricity | Available |
| Telephone | Available |
https://www.realtor.ca/real-estate/26776406/1026-hastings-drive-kilworthy
Interested?
Get More info About:1026 Hastings Drive Kilworthy, Mls# 40574493
