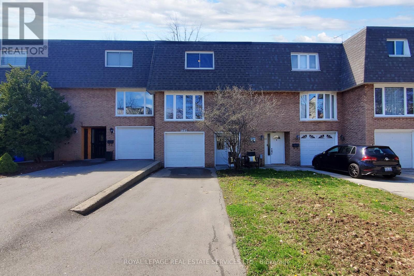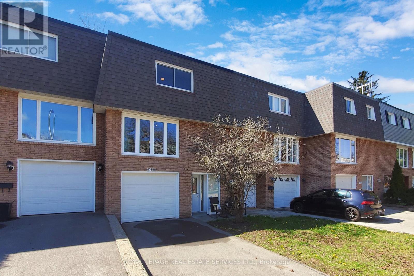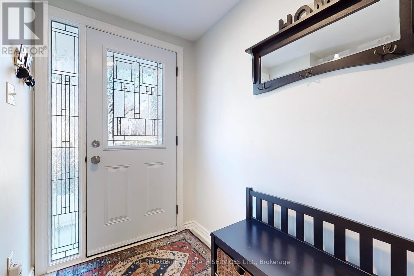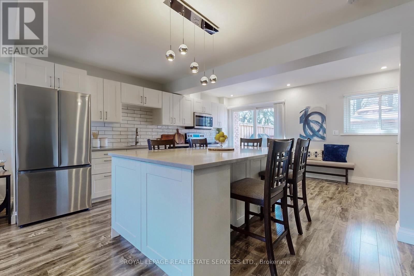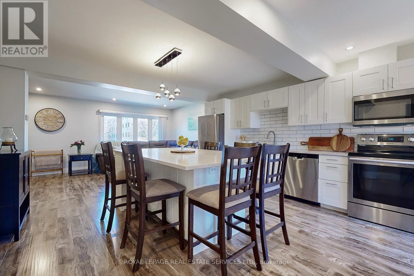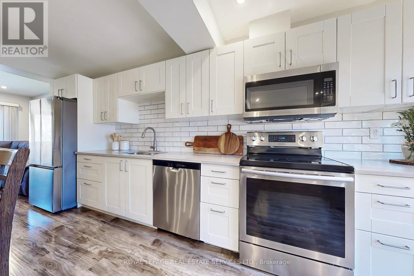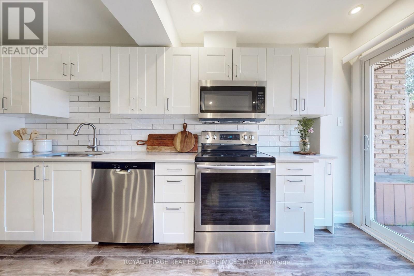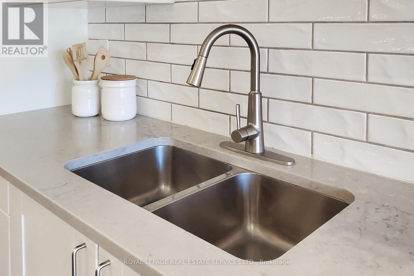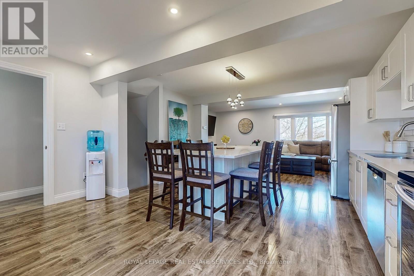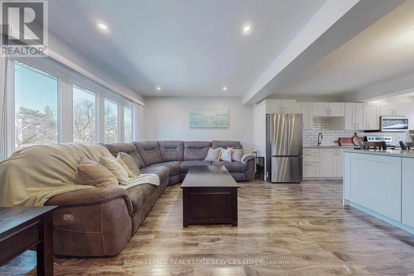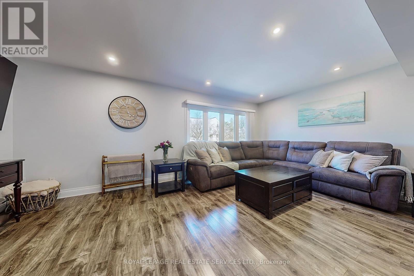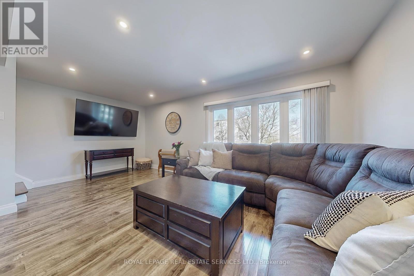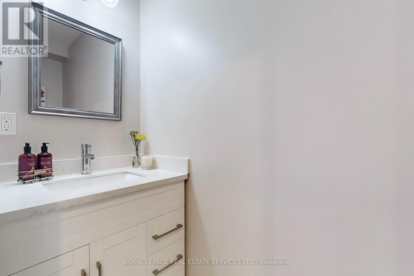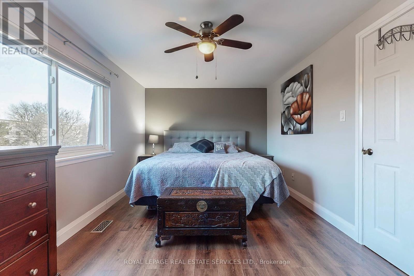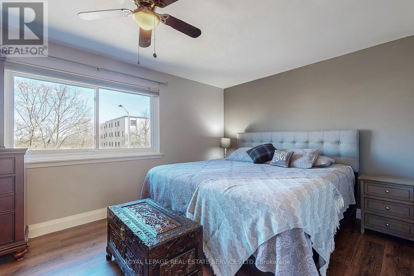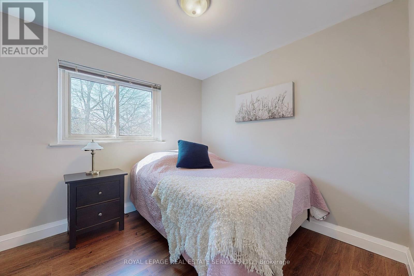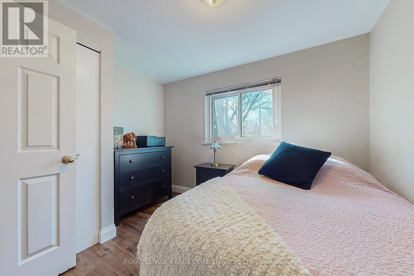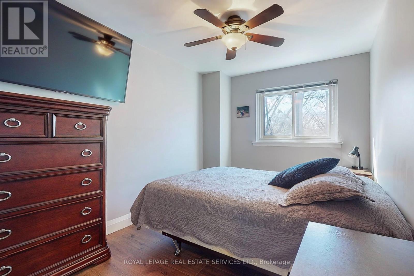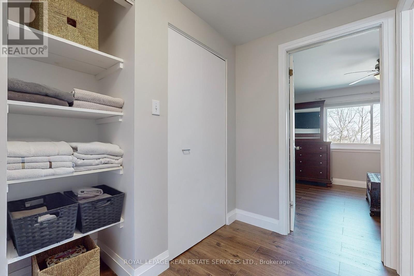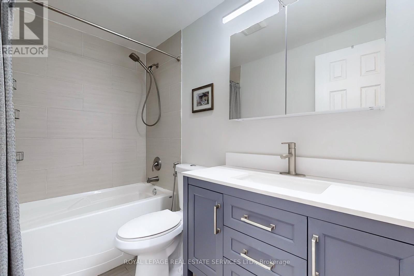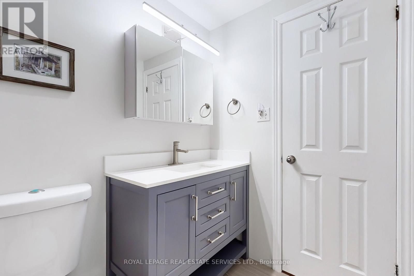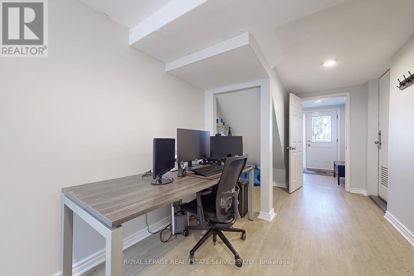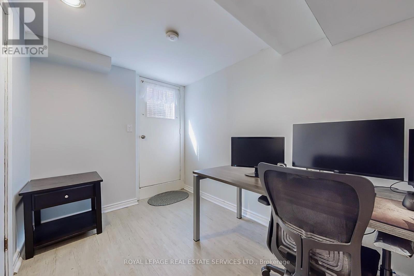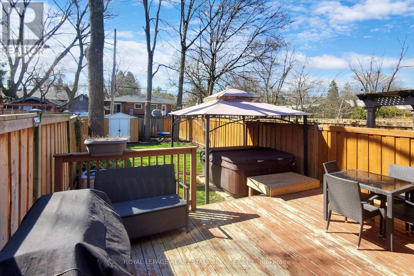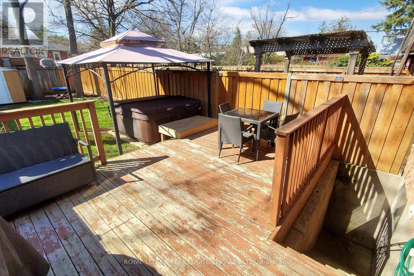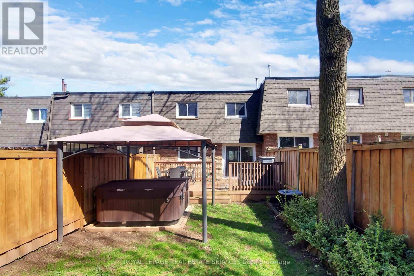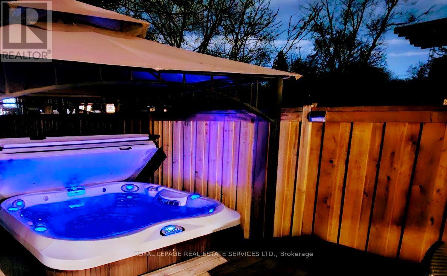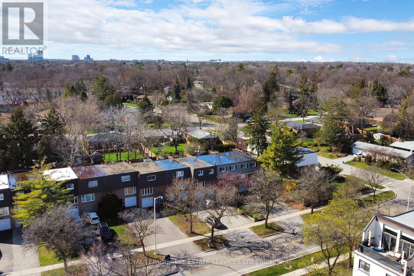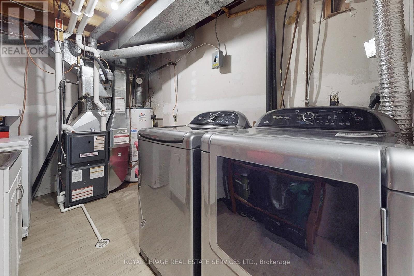1041 Falgarwood Dr Oakville, Ontario L6H 1N7
MLS# W8254366 - Buy this house, and I'll buy Yours*
$1,058,000
Rarely-offered freehold townhouse for sale in family-friendly Falgarwood in the top-rated Iroquois Ridge school district. With a fully-renovated open concept living space and 120' deep lot, it offers ample parking (5 spots) and 1,505 sq ft of living space. Everything has been well-maintained including substantial upgrades and improvements: Main floor, Kitchen, Living/Dining Room, Powder room & Potlights (2019), Roof & Shingles (2017), New Furnace (2021), Driveway (2021), Baseboards & Upper Level Trim (2023), new Samsung Fridge (2023), and more. The fully-fenced backyard oasis features mature trees, deck, and Jacuzzi (2017). Close Access To 403 & Qew. Fantastic amenities all around including schools, parks, trails, mall, plaza, restaurants & more! Perfect starter home in a desirable community! **** EXTRAS **** Inc: S/S Appliances, Elfs, Window Coverings, Jacuzzi, Shed (id:51158)
Property Details
| MLS® Number | W8254366 |
| Property Type | Single Family |
| Community Name | Iroquois Ridge South |
| Amenities Near By | Schools |
| Features | Ravine |
| Parking Space Total | 5 |
About 1041 Falgarwood Dr, Oakville, Ontario
This For sale Property is located at 1041 Falgarwood Dr is a Attached Single Family Row / Townhouse set in the community of Iroquois Ridge South, in the City of Oakville. Nearby amenities include - Schools. This Attached Single Family has a total of 3 bedroom(s), and a total of 2 bath(s) . 1041 Falgarwood Dr has Forced air heating and Central air conditioning. This house features a Fireplace.
The Main level includes the Kitchen, Living Room, The Upper Level includes the Other, Primary Bedroom, Bedroom 2, Bedroom 3, Bathroom, The Ground level includes the Recreational, Games Room, The Basement is Finished.
This Oakville Row / Townhouse's exterior is finished with Brick. Also included on the property is a Garage
The Current price for the property located at 1041 Falgarwood Dr, Oakville is $1,058,000 and was listed on MLS on :2024-04-22 17:29:52
Building
| Bathroom Total | 2 |
| Bedrooms Above Ground | 3 |
| Bedrooms Total | 3 |
| Basement Development | Finished |
| Basement Type | N/a (finished) |
| Construction Style Attachment | Attached |
| Cooling Type | Central Air Conditioning |
| Exterior Finish | Brick |
| Heating Fuel | Natural Gas |
| Heating Type | Forced Air |
| Stories Total | 2 |
| Type | Row / Townhouse |
Parking
| Garage |
Land
| Acreage | No |
| Land Amenities | Schools |
| Size Irregular | 20.02 X 120.72 Ft |
| Size Total Text | 20.02 X 120.72 Ft |
Rooms
| Level | Type | Length | Width | Dimensions |
|---|---|---|---|---|
| Main Level | Kitchen | 4.8 m | 5.36 m | 4.8 m x 5.36 m |
| Main Level | Living Room | 5.87 m | 3.51 m | 5.87 m x 3.51 m |
| Upper Level | Other | 2.16 m | 3.1 m | 2.16 m x 3.1 m |
| Upper Level | Primary Bedroom | 5.18 m | 3.07 m | 5.18 m x 3.07 m |
| Upper Level | Bedroom 2 | 2.54 m | 4.29 m | 2.54 m x 4.29 m |
| Upper Level | Bedroom 3 | 3.23 m | 6.27 m | 3.23 m x 6.27 m |
| Upper Level | Bathroom | 2.54 m | 1.47 m | 2.54 m x 1.47 m |
| Ground Level | Recreational, Games Room | 2.46 m | 5.64 m | 2.46 m x 5.64 m |
https://www.realtor.ca/real-estate/26780069/1041-falgarwood-dr-oakville-iroquois-ridge-south
Interested?
Get More info About:1041 Falgarwood Dr Oakville, Mls# W8254366
