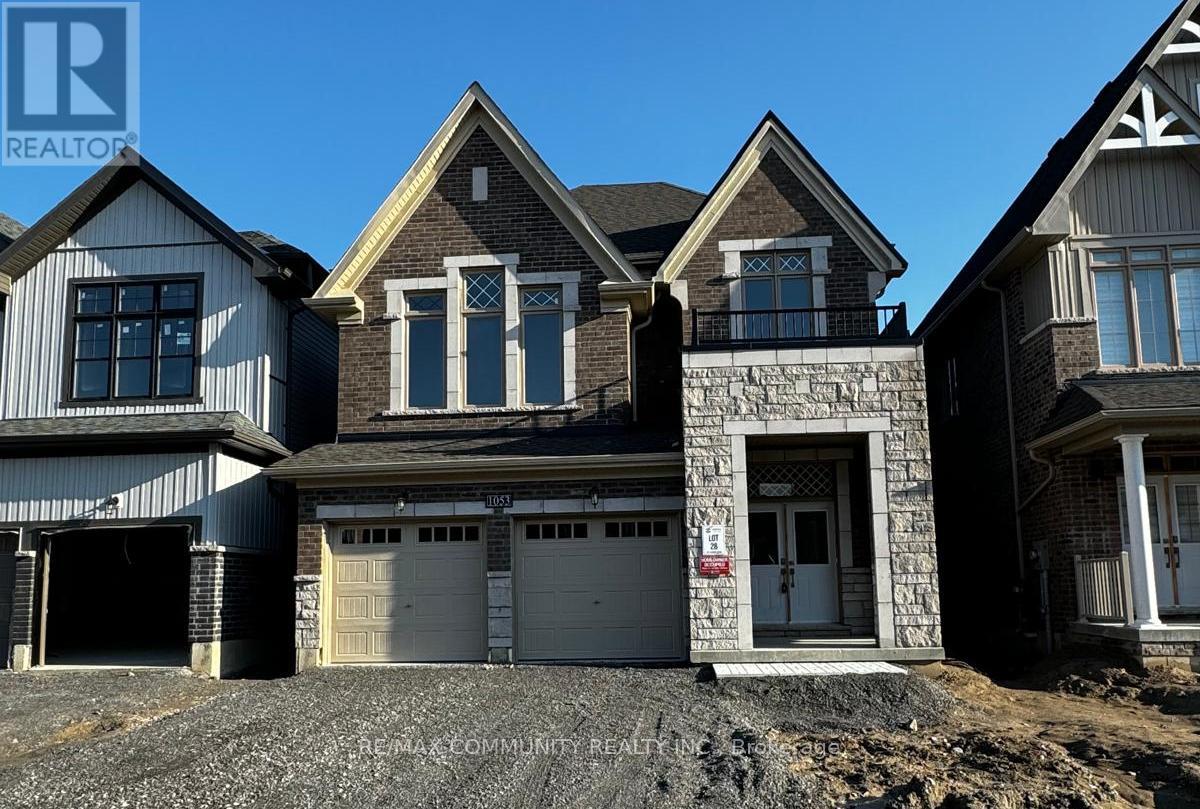1053 Suddard Ave Oshawa, Ontario L1L 0V5
MLS# E8255330 - Buy this house, and I'll buy Yours*
$3,400 Monthly
Welcome to North Oshawa! the Heights of Harmony is a brand new and quiet community in North Oshawa by Minto Communities. Over 2400 sqft Luxury Detached Double Garage Home for single family. Brand New House with stainless appliances. DRT Transit & Go Station in Area, close to Hwy 407, Hwy 7, 10 min drive distance to Hwy 401. 5 min drive distance to Costco North Oshawa, Walmart, Canadian Super Store, LCBO, Shops, Restaurants,Library, Delpark Home Centre, Cineplex. (id:51158)
Property Details
| MLS® Number | E8255330 |
| Property Type | Single Family |
| Community Name | Kedron |
| Parking Space Total | 4 |
About 1053 Suddard Ave, Oshawa, Ontario
This For rent Property is located at 1053 Suddard Ave is a Detached Single Family House set in the community of Kedron, in the City of Oshawa. This Detached Single Family has a total of 4 bedroom(s), and a total of 4 bath(s) . 1053 Suddard Ave has Forced air heating and Central air conditioning. This house features a Fireplace.
The Main level includes the Dining Room, Family Room, Kitchen, The Upper Level includes the Primary Bedroom, Bedroom 2, Bedroom 3, Bedroom 4, Great Room, The Basement is Unfinished.
This Oshawa House's exterior is finished with Brick, Vinyl siding. Also included on the property is a Attached Garage
The Current price for the property located at 1053 Suddard Ave, Oshawa is $3,400 Monthly
and was listed on MLS on :2024-04-29 23:27:16
Building
| Bathroom Total | 4 |
| Bedrooms Above Ground | 4 |
| Bedrooms Total | 4 |
| Basement Development | Unfinished |
| Basement Type | N/a (unfinished) |
| Construction Style Attachment | Detached |
| Cooling Type | Central Air Conditioning |
| Exterior Finish | Brick, Vinyl Siding |
| Heating Fuel | Natural Gas |
| Heating Type | Forced Air |
| Stories Total | 2 |
| Type | House |
Parking
| Attached Garage |
Land
| Acreage | No |
Rooms
| Level | Type | Length | Width | Dimensions |
|---|---|---|---|---|
| Main Level | Dining Room | Measurements not available | ||
| Main Level | Family Room | Measurements not available | ||
| Main Level | Kitchen | Measurements not available | ||
| Upper Level | Primary Bedroom | Measurements not available | ||
| Upper Level | Bedroom 2 | Measurements not available | ||
| Upper Level | Bedroom 3 | Measurements not available | ||
| Upper Level | Bedroom 4 | Measurements not available | ||
| Upper Level | Great Room | Measurements not available |
https://www.realtor.ca/real-estate/26781097/1053-suddard-ave-oshawa-kedron
Interested?
Get More info About:1053 Suddard Ave Oshawa, Mls# E8255330




















