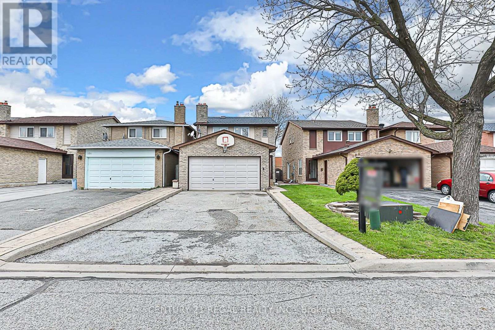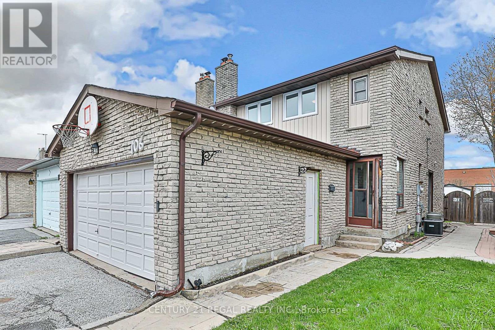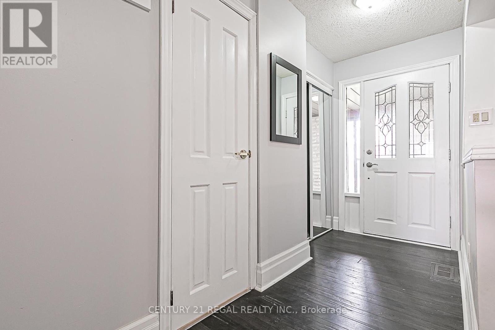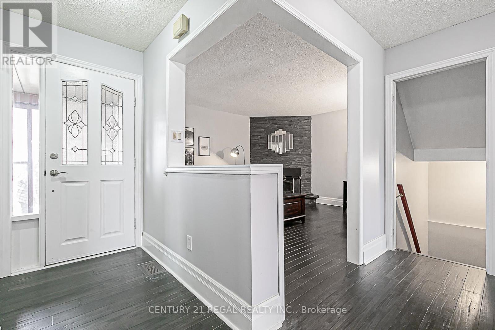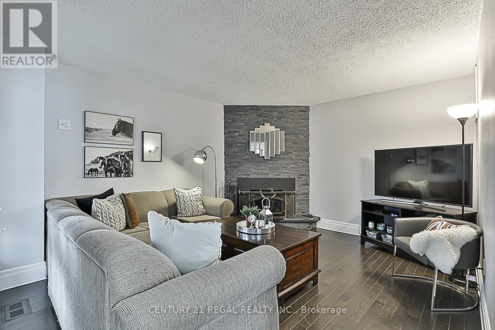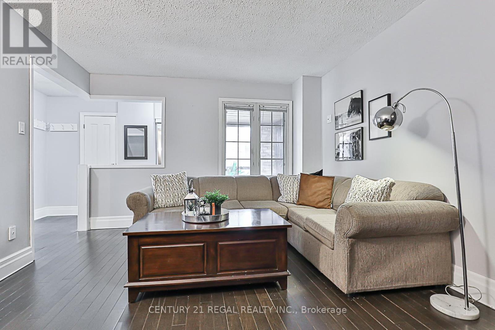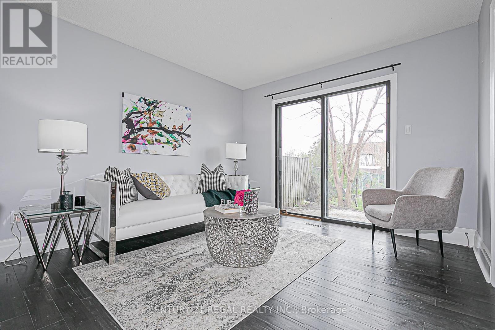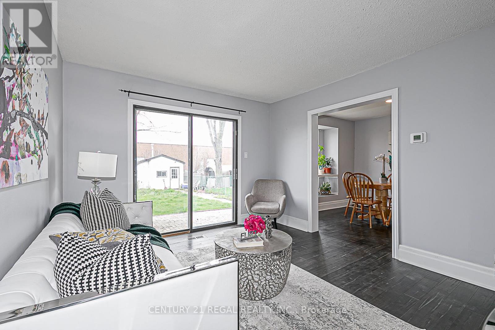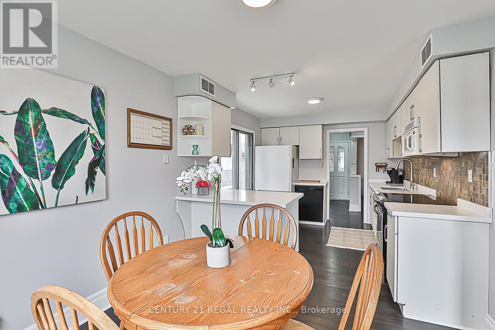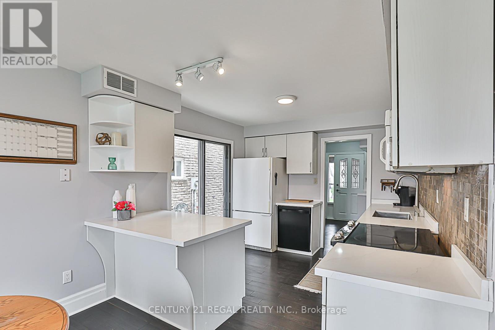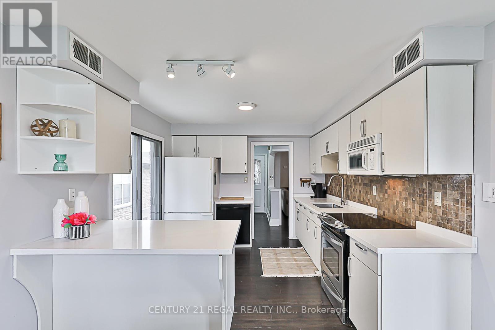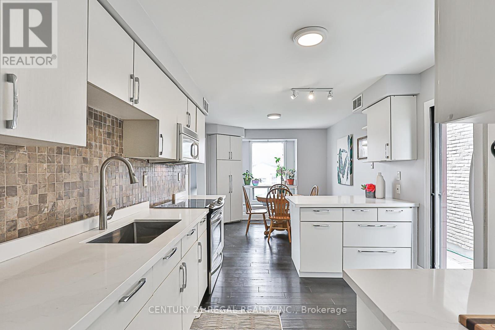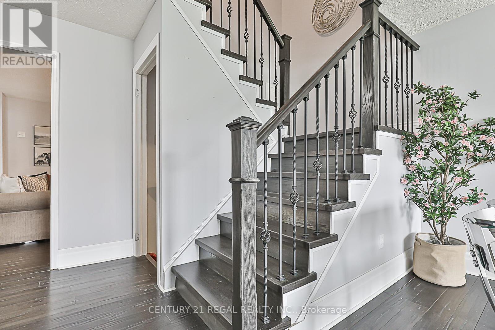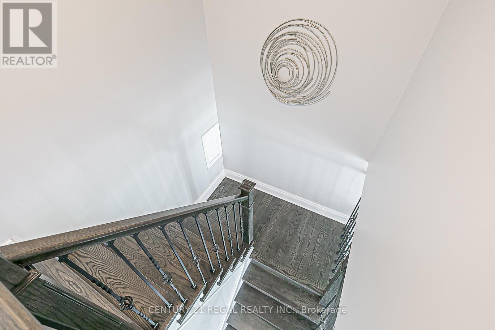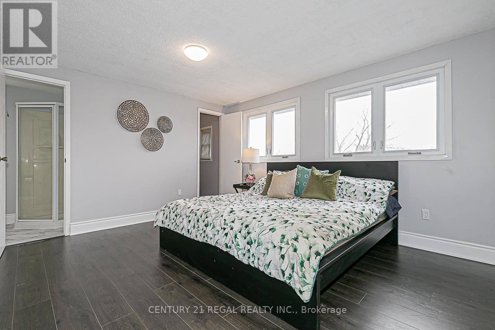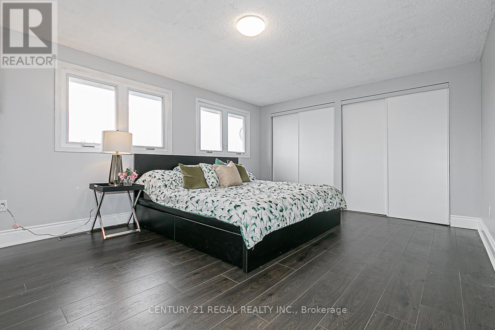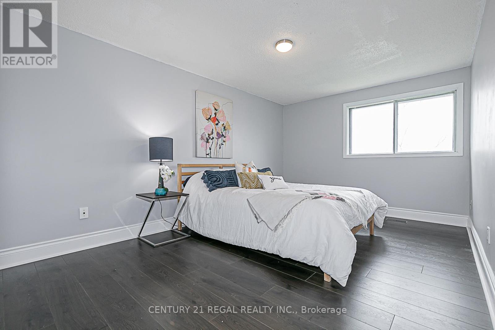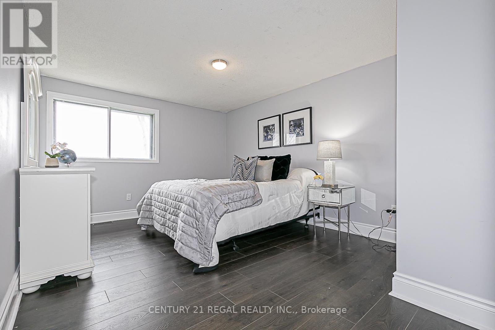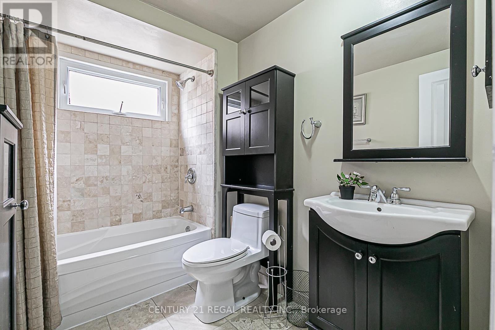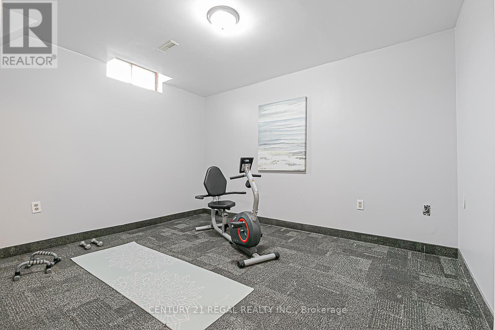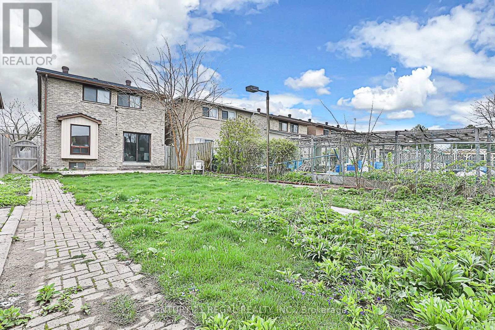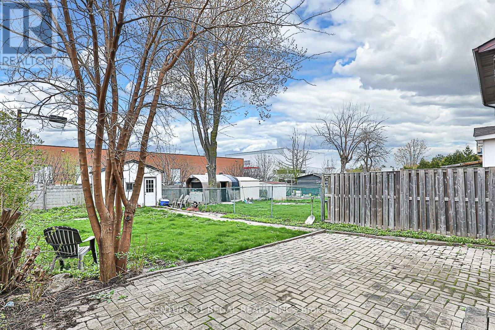106 Upton Cres Markham, Ontario L3R 3T4
MLS# N8282204 - Buy this house, and I'll buy Yours*
$1,188,000
Exceptional detached family home nestled on a deep lot. Located in the highly sought after Milliken Mills West Neighbourhood, this home has a wonderful layout with tons of features including new hardwood floors (2023) on main floor, new laminate flooring(2024) upstairs, custom Cameo kitchen cabinetry with quartz counters in the kitchen. Upstairs you'll find 3 spacious bedrooms including the master that comes equipped with a walk in closet, his/hers closets and a 3 piece ensuite bath. Minutes away from Pacific Mall, great schools, parks and grocery. Easy access to the 404 and 407. ** This is a linked property.** **** EXTRAS **** New roof (2018), new furnace (2021), and new air conditioner (2022) (id:51158)
Open House
This property has open houses!
2:00 pm
Ends at:4:00 pm
2:00 pm
Ends at:4:00 pm
Property Details
| MLS® Number | N8282204 |
| Property Type | Single Family |
| Community Name | Milliken Mills West |
| Parking Space Total | 6 |
About 106 Upton Cres, Markham, Ontario
This For sale Property is located at 106 Upton Cres is a Detached Single Family House set in the community of Milliken Mills West, in the City of Markham. This Detached Single Family has a total of 4 bedroom(s), and a total of 4 bath(s) . 106 Upton Cres has Forced air heating and Central air conditioning. This house features a Fireplace.
The Second level includes the Bedroom, Bedroom 2, Bedroom 3, The Basement includes the Living Room, Bedroom 4, Laundry Room, Cold Room, The Main level includes the Kitchen, Living Room, Family Room, Dining Room, The Basement is Finished.
This Markham House's exterior is finished with Brick. Also included on the property is a Attached Garage
The Current price for the property located at 106 Upton Cres, Markham is $1,188,000 and was listed on MLS on :2024-04-30 03:26:05
Building
| Bathroom Total | 4 |
| Bedrooms Above Ground | 3 |
| Bedrooms Below Ground | 1 |
| Bedrooms Total | 4 |
| Basement Development | Finished |
| Basement Type | N/a (finished) |
| Construction Style Attachment | Detached |
| Cooling Type | Central Air Conditioning |
| Exterior Finish | Brick |
| Fireplace Present | Yes |
| Heating Fuel | Natural Gas |
| Heating Type | Forced Air |
| Stories Total | 2 |
| Type | House |
Parking
| Attached Garage |
Land
| Acreage | No |
| Size Irregular | 29.57 X 147.73 Ft |
| Size Total Text | 29.57 X 147.73 Ft |
Rooms
| Level | Type | Length | Width | Dimensions |
|---|---|---|---|---|
| Second Level | Bedroom | 4.37 m | 3.75 m | 4.37 m x 3.75 m |
| Second Level | Bedroom 2 | 4.69 m | 3.09 m | 4.69 m x 3.09 m |
| Second Level | Bedroom 3 | 3.37 m | 4.67 m | 3.37 m x 4.67 m |
| Basement | Living Room | 5.32 m | 3.36 m | 5.32 m x 3.36 m |
| Basement | Bedroom 4 | 2.89 m | 3 m | 2.89 m x 3 m |
| Basement | Laundry Room | 2.04 m | 3.12 m | 2.04 m x 3.12 m |
| Basement | Cold Room | 2.04 m | 2.04 m | 2.04 m x 2.04 m |
| Main Level | Kitchen | 6.19 m | 3.03 m | 6.19 m x 3.03 m |
| Main Level | Living Room | 7.45 m | 3.36 m | 7.45 m x 3.36 m |
| Main Level | Family Room | 4.41 m | 3.66 m | 4.41 m x 3.66 m |
| Main Level | Dining Room | 7.45 m | 3.36 m | 7.45 m x 3.36 m |
https://www.realtor.ca/real-estate/26818139/106-upton-cres-markham-milliken-mills-west
Interested?
Get More info About:106 Upton Cres Markham, Mls# N8282204
