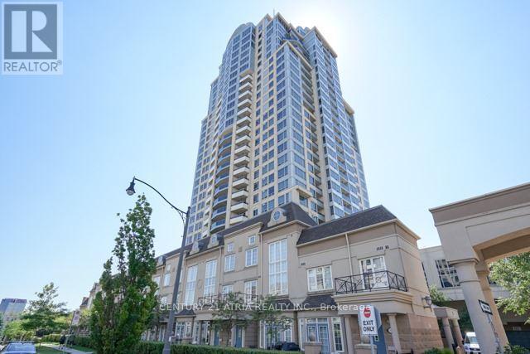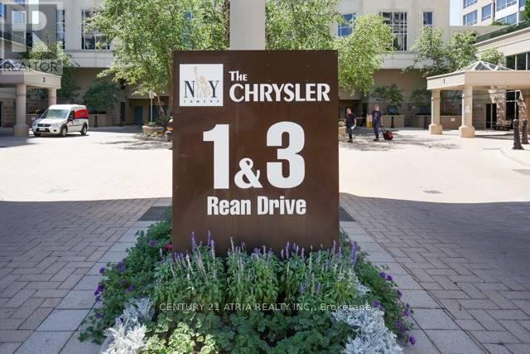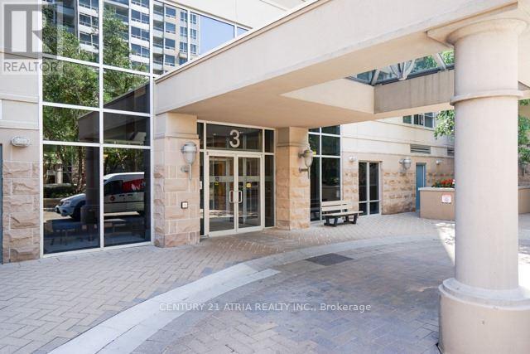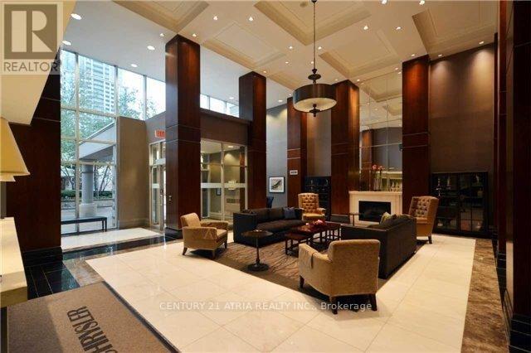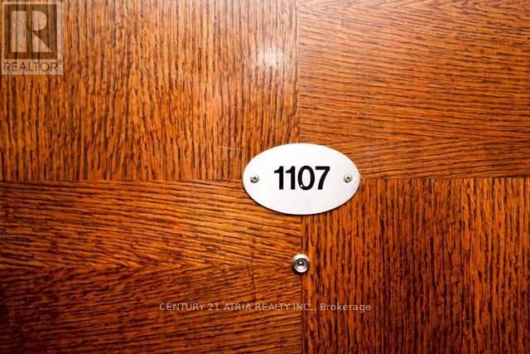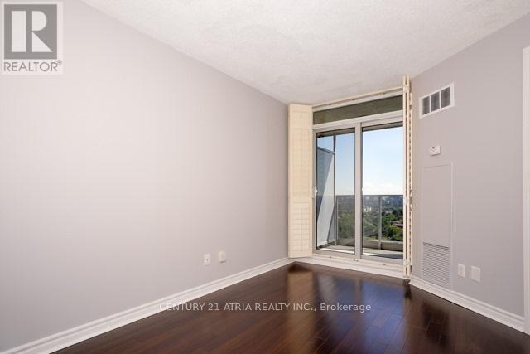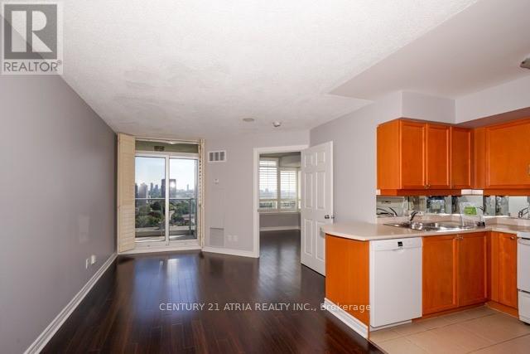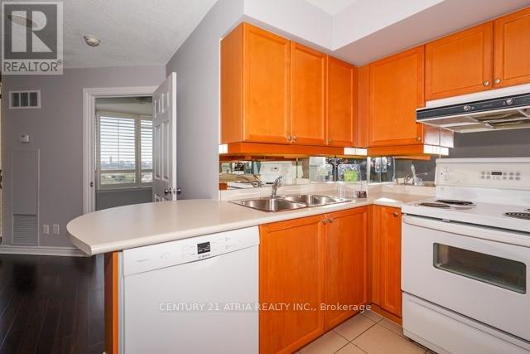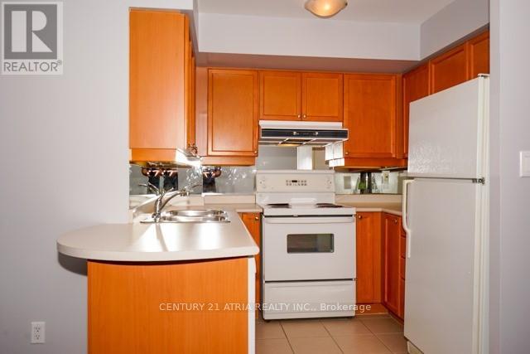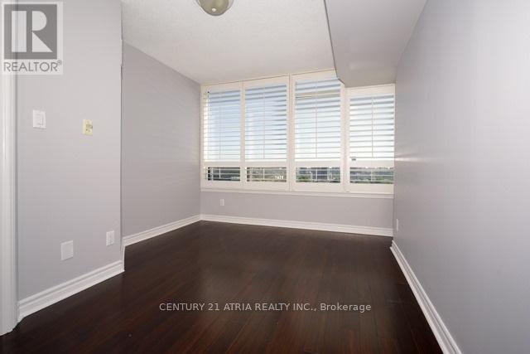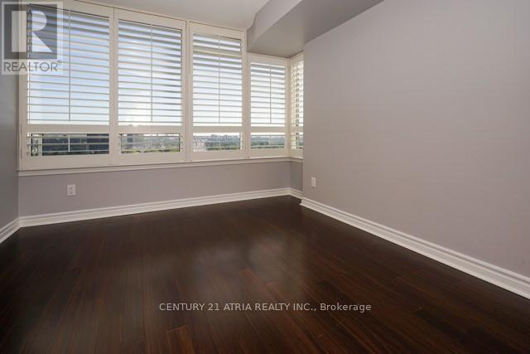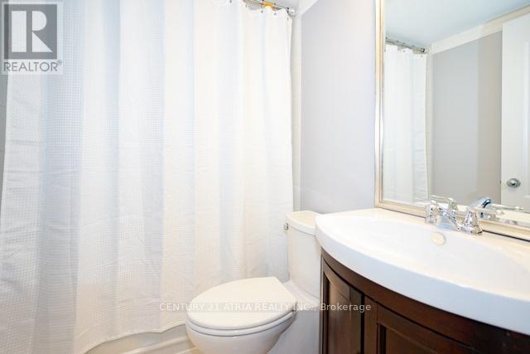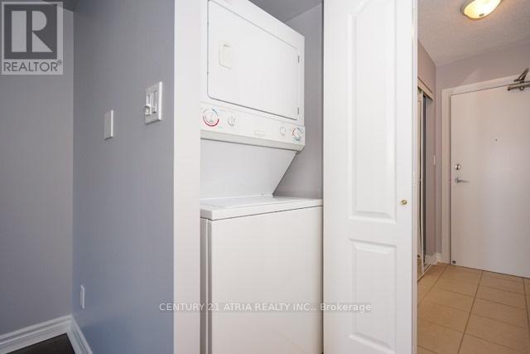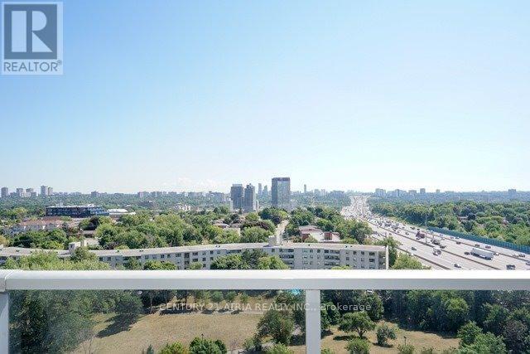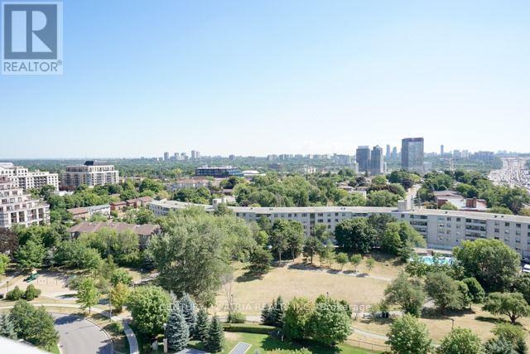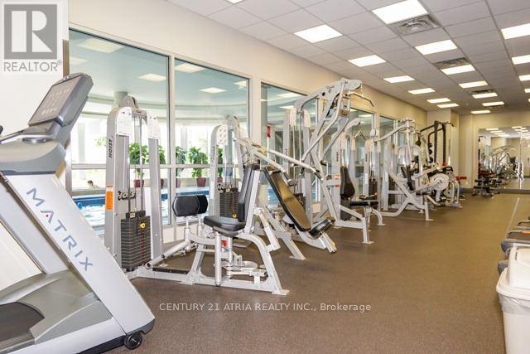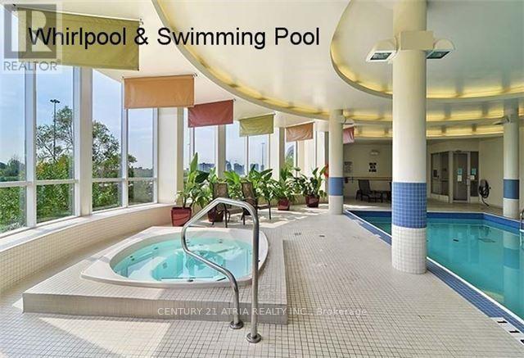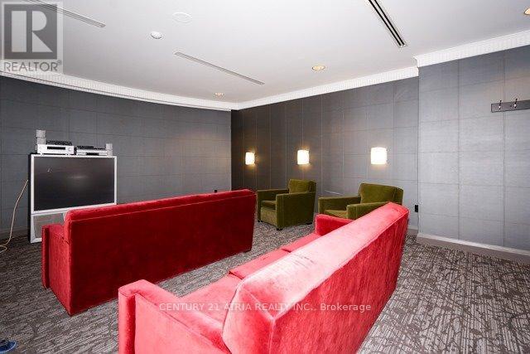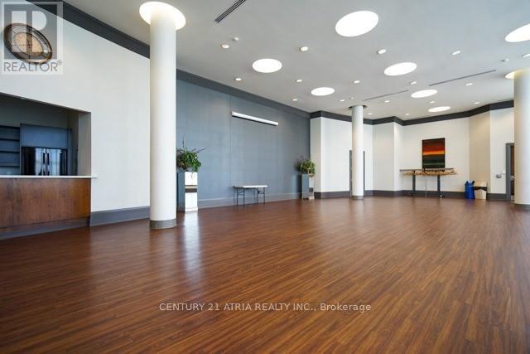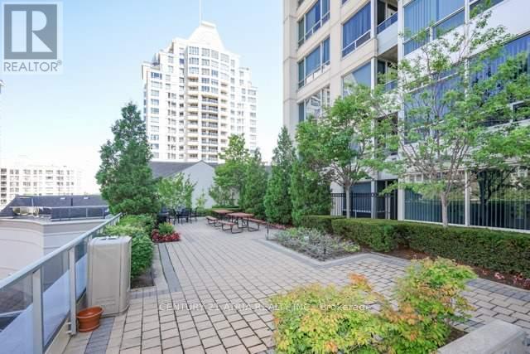#1107 -3 Rean Dr Toronto, Ontario M2K 3C2
MLS# C8255716 - Buy this house, and I'll buy Yours*
$2,450 Monthly
Stunning luxurious NY Towers in upscale neighborhood. Steps to Bayview subway and Bayview VillageMall. Unobstructed east exposure. Custom california shutters and built in shelves in principal walkin closet. Great amenities including hotel style lobby, 24 hr concierge, full gym, indoor pool,party room, virtual golf, guest suites, ample visitor parking, library, BBQ, terrace and hometheatre room. **** EXTRAS **** Use of fridge, stove, washer, dryer, B/I dishwasher. One parking. (id:51158)
Property Details
| MLS® Number | C8255716 |
| Property Type | Single Family |
| Community Name | Bayview Village |
| Community Features | Pets Not Allowed |
| Features | Balcony |
| Parking Space Total | 1 |
| Pool Type | Indoor Pool |
About #1107 -3 Rean Dr, Toronto, Ontario
This For rent Property is located at #1107 -3 Rean Dr Single Family Apartment set in the community of Bayview Village, in the City of Toronto Single Family has a total of 1 bedroom(s), and a total of 1 bath(s) . #1107 -3 Rean Dr has Forced air heating and Central air conditioning. This house features a Fireplace.
The Ground level includes the Living Room, Dining Room, Kitchen, Primary Bedroom, Foyer, .
This Toronto Apartment's exterior is finished with Concrete. You'll enjoy this property in the summer with the Indoor pool
The Current price for the property located at #1107 -3 Rean Dr, Toronto is $2,450 Monthly
and was listed on MLS on :2024-04-29 23:26:27
Building
| Bathroom Total | 1 |
| Bedrooms Above Ground | 1 |
| Bedrooms Total | 1 |
| Amenities | Security/concierge, Party Room, Exercise Centre, Recreation Centre |
| Cooling Type | Central Air Conditioning |
| Exterior Finish | Concrete |
| Fireplace Present | Yes |
| Heating Fuel | Electric |
| Heating Type | Forced Air |
| Type | Apartment |
Land
| Acreage | No |
Rooms
| Level | Type | Length | Width | Dimensions |
|---|---|---|---|---|
| Ground Level | Living Room | 7.22 m | 3.38 m | 7.22 m x 3.38 m |
| Ground Level | Dining Room | 7.22 m | 3.38 m | 7.22 m x 3.38 m |
| Ground Level | Kitchen | 2.48 m | 2.29 m | 2.48 m x 2.29 m |
| Ground Level | Primary Bedroom | 3.86 m | 3 m | 3.86 m x 3 m |
| Ground Level | Foyer | 3.15 m | 1.12 m | 3.15 m x 1.12 m |
https://www.realtor.ca/real-estate/26781454/1107-3-rean-dr-toronto-bayview-village
Interested?
Get More info About:#1107 -3 Rean Dr Toronto, Mls# C8255716
