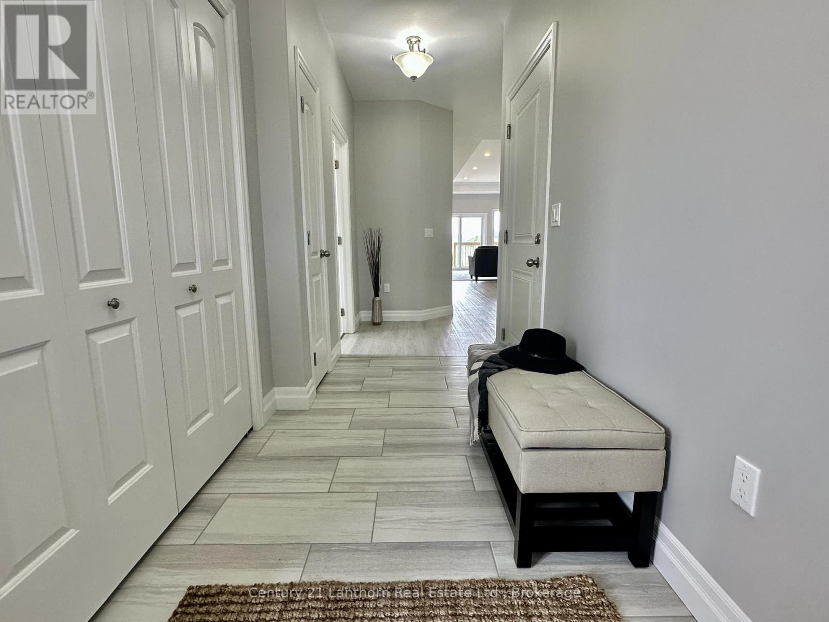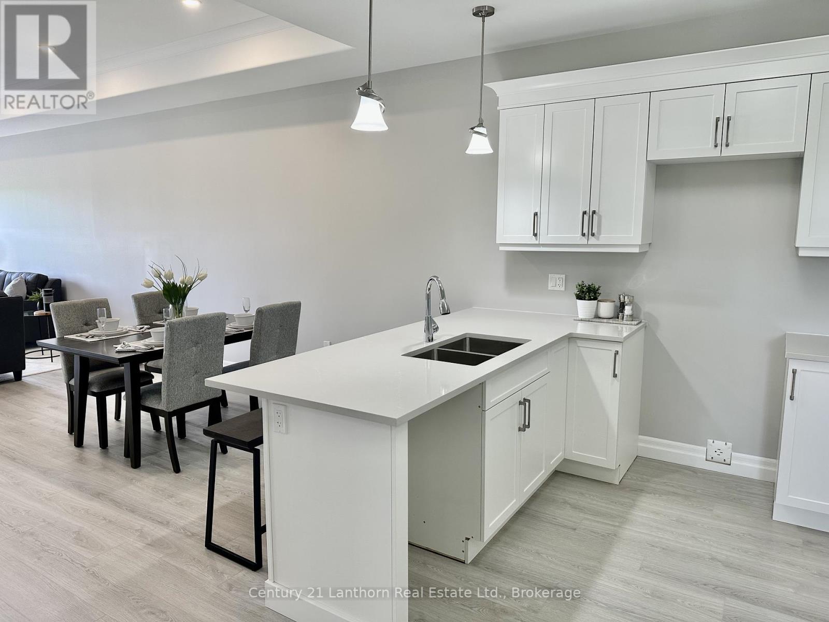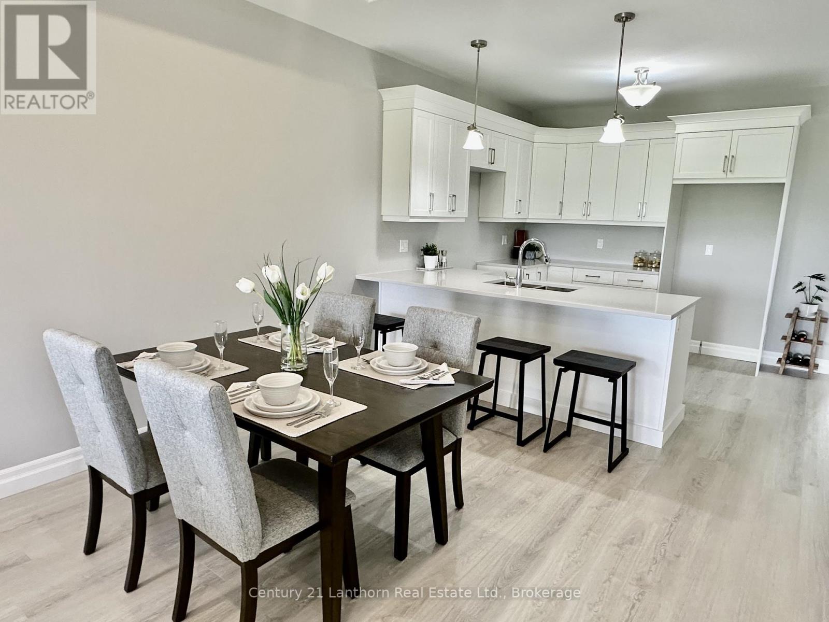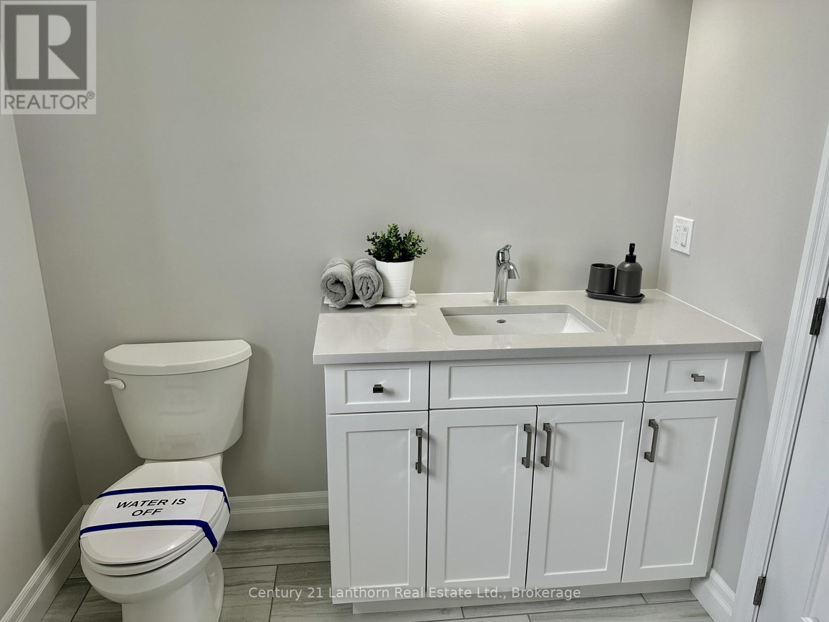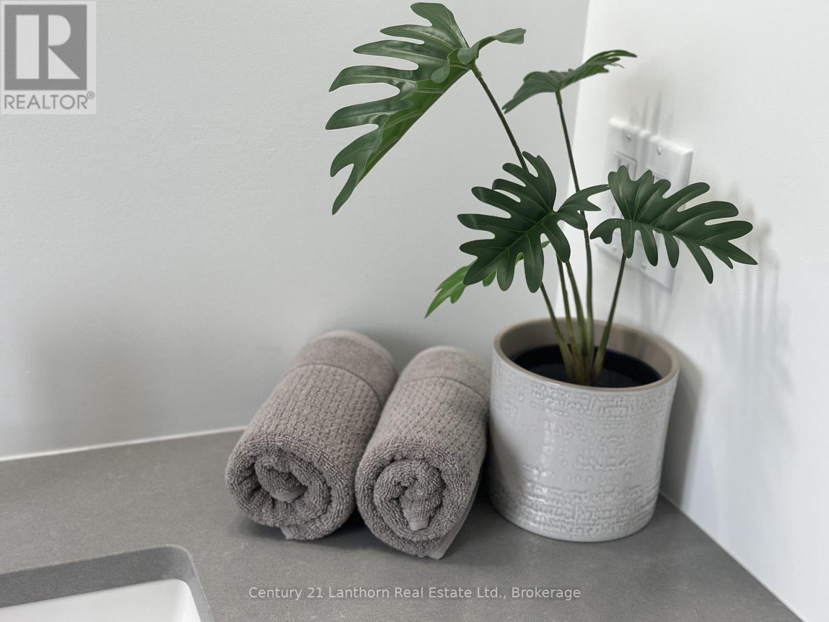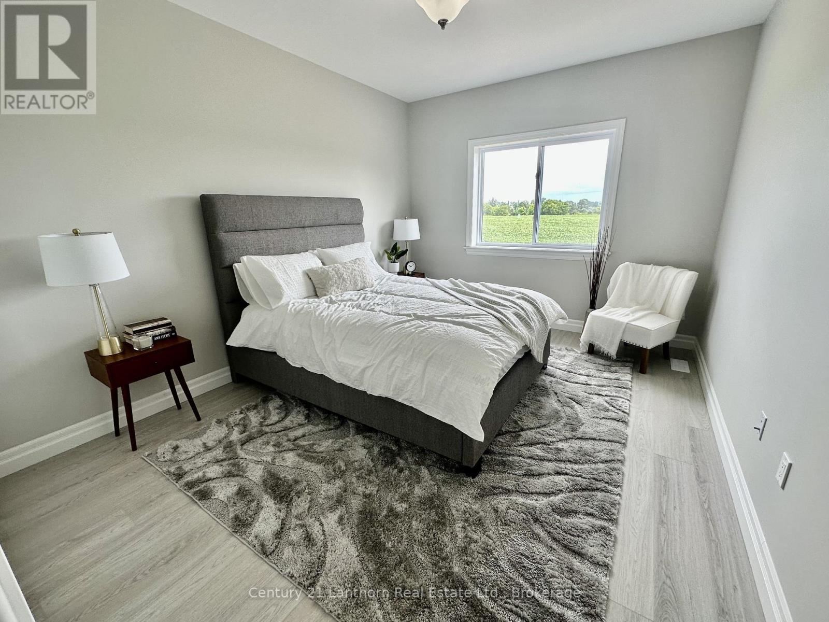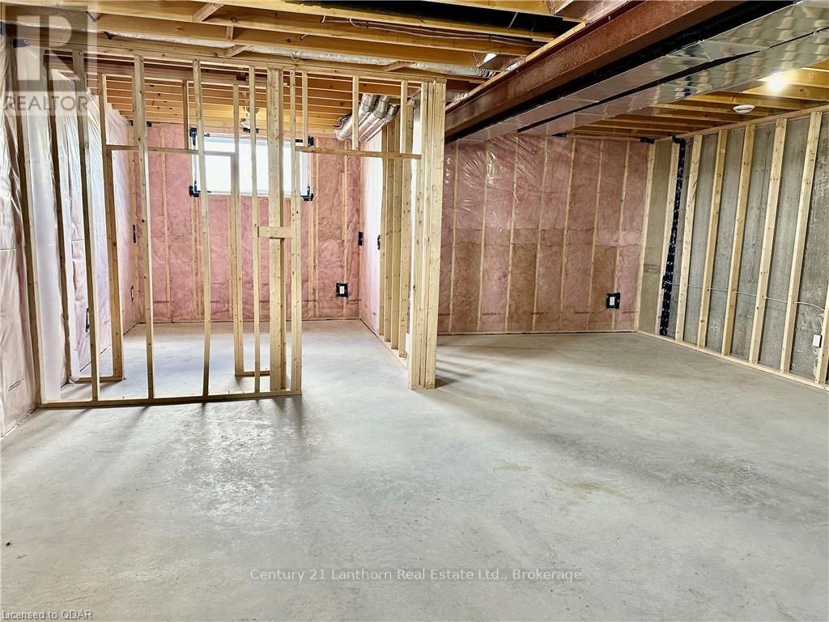111 B Campbellford Rd Stirling-Rawdon, Ontario K0K 3E0
MLS# X6586604 - Buy this house, and I'll buy Yours*
$539,900
This one is ready to roll and a quick closing is ok as this beauty is now complete!! This semi detached model with 9 ft ceilings on both levels. Located in Stirling in an area of new homes and conveniently located with a short drive to Belleville or Trenton. Stone and vinyl exterior with an attached garage and inside entry. Main level is 1253 sq ft and features 2 bedrooms, 4pc bath, 2pc bath with laundry, kitchen with quartz countertops, ample cabinetry, open concept LR/DR area leading out to bac yard deck. Full unfinished basement is already framed for a rec room, guest bedroom, 4pc bath, plus utility and storage. Ceramic tile in foyer and bathrooms, laminate flooring throughout main level. This one also come with a Generac system for added peace of mind. Experience small town living with numerous local features like the Stirling Festival Theatre, Farmtown Park, Kings Mills Conservation Area. Tarion warranty and HST included in price. (id:51158)
Property Details
| MLS® Number | X6586604 |
| Property Type | Single Family |
| Parking Space Total | 3 |
About 111 B Campbellford Rd, Stirling-Rawdon, Ontario
This For sale Property is located at 111 B Campbellford Rd is a Semi-detached Single Family House Bungalow, in the City of Stirling-Rawdon. This Semi-detached Single Family has a total of 2 bedroom(s), and a total of 2 bath(s) . 111 B Campbellford Rd has Forced air heating and Central air conditioning. This house features a Fireplace.
The Main level includes the Kitchen, Living Room, Dining Room, Primary Bedroom, Bedroom, Bathroom, Bathroom, The Basement is Unfinished.
This Stirling-Rawdon House's exterior is finished with Stone, Vinyl siding. Also included on the property is a Attached Garage
The Current price for the property located at 111 B Campbellford Rd, Stirling-Rawdon is $539,900 and was listed on MLS on :2024-04-03 02:00:45
Building
| Bathroom Total | 2 |
| Bedrooms Above Ground | 2 |
| Bedrooms Total | 2 |
| Architectural Style | Bungalow |
| Basement Development | Unfinished |
| Basement Type | Full (unfinished) |
| Construction Style Attachment | Semi-detached |
| Cooling Type | Central Air Conditioning |
| Exterior Finish | Stone, Vinyl Siding |
| Heating Fuel | Natural Gas |
| Heating Type | Forced Air |
| Stories Total | 1 |
| Type | House |
Parking
| Attached Garage |
Land
| Acreage | No |
| Size Irregular | 34 X 146 Ft |
| Size Total Text | 34 X 146 Ft |
Rooms
| Level | Type | Length | Width | Dimensions |
|---|---|---|---|---|
| Main Level | Kitchen | 2.44 m | 3.23 m | 2.44 m x 3.23 m |
| Main Level | Living Room | 3.66 m | 5.79 m | 3.66 m x 5.79 m |
| Main Level | Dining Room | 3.66 m | 3.05 m | 3.66 m x 3.05 m |
| Main Level | Primary Bedroom | 3.4 m | 4.27 m | 3.4 m x 4.27 m |
| Main Level | Bedroom | 3.4 m | 2.97 m | 3.4 m x 2.97 m |
| Main Level | Bathroom | Measurements not available | ||
| Main Level | Bathroom | Measurements not available |
https://www.realtor.ca/real-estate/25871350/111-b-campbellford-rd-stirling-rawdon
Interested?
Get More info About:111 B Campbellford Rd Stirling-Rawdon, Mls# X6586604








