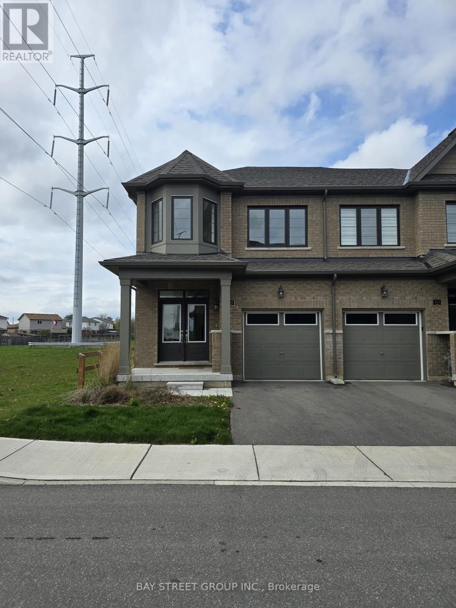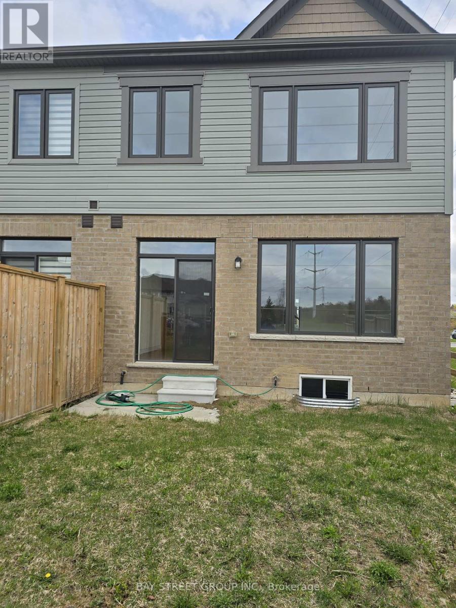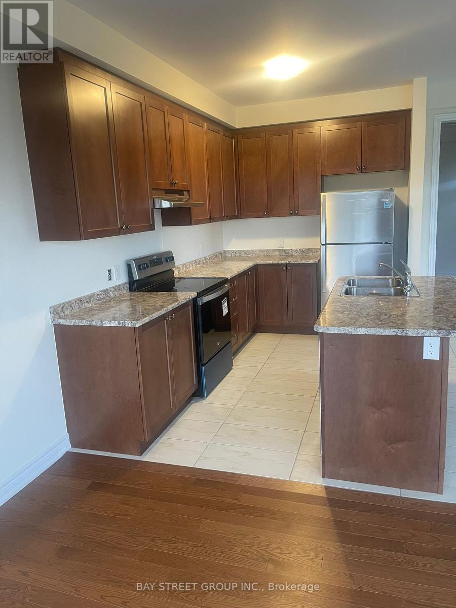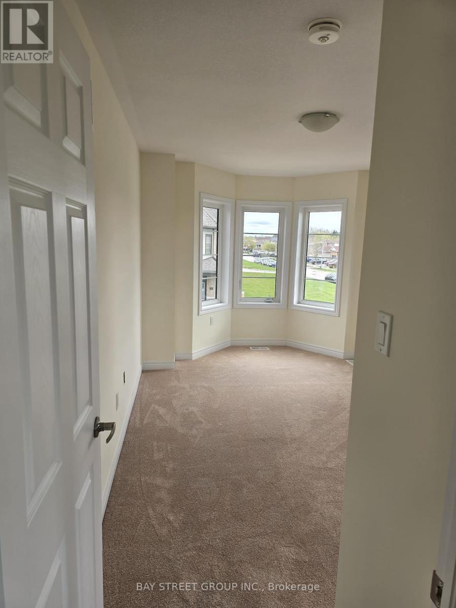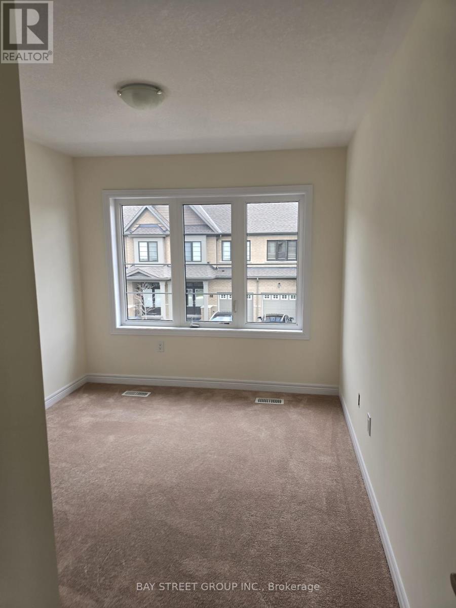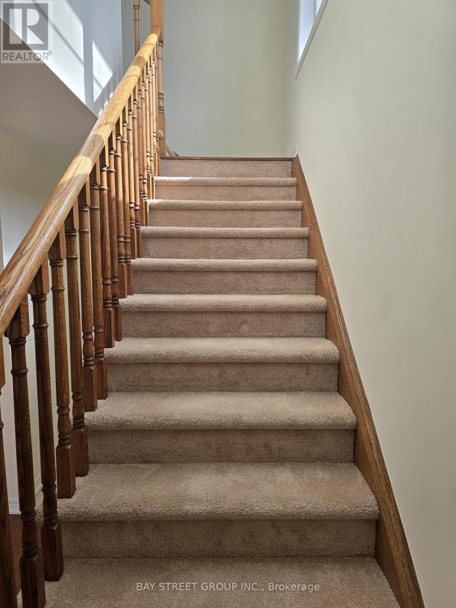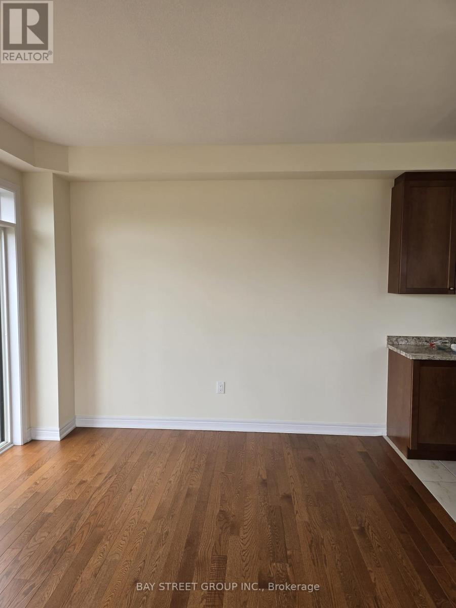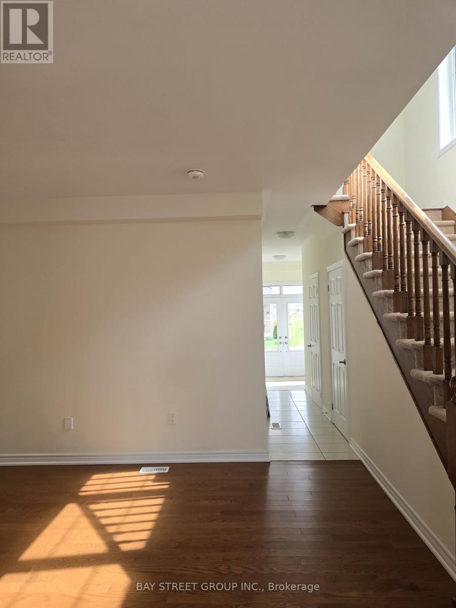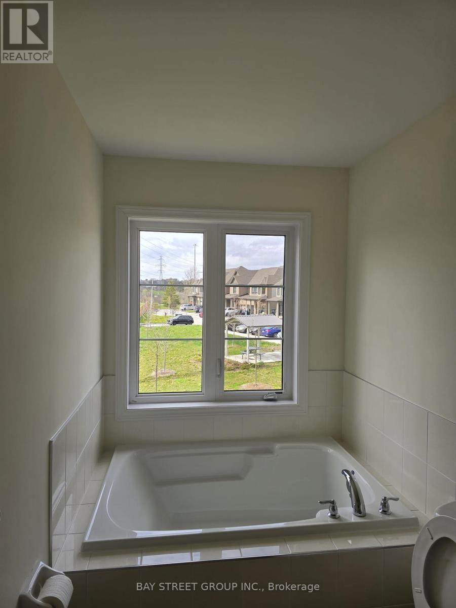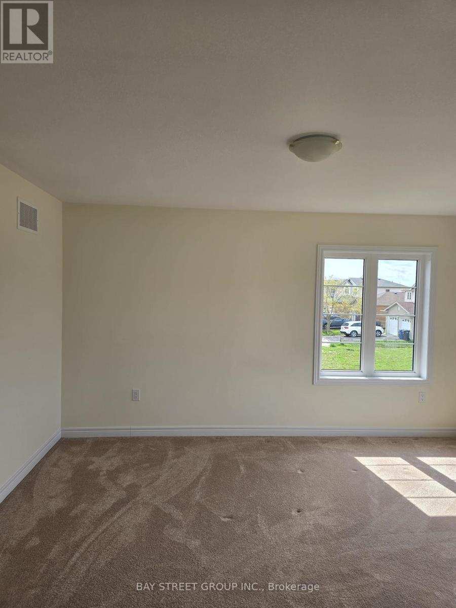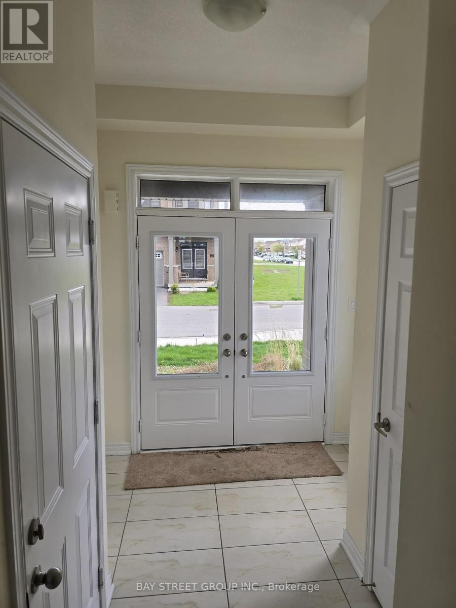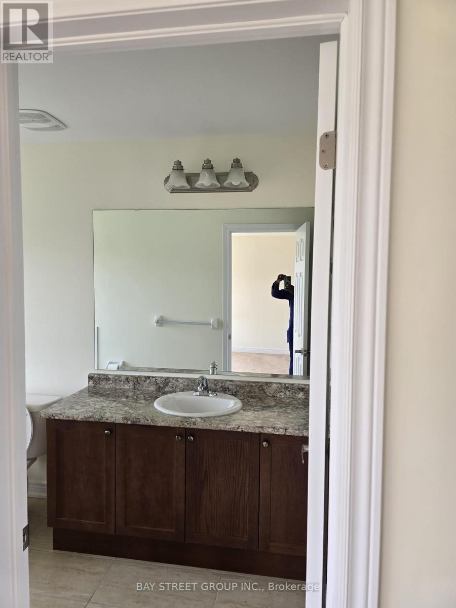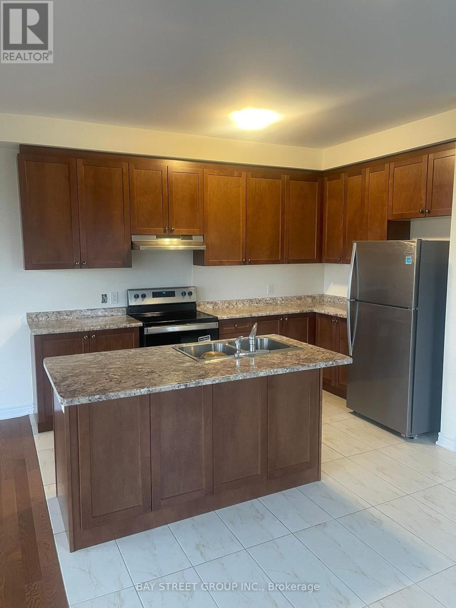#114 -166 Deerpath St Guelph, Ontario N1K 1W6
MLS# X8279800 - Buy this house, and I'll buy Yours*
$860,000
Introducing Modern 4 Bdrm End Unit Townhome Located In The Heart Of Guelph. 2084 Sq. Ft. ( As per builder plan ) Gleaming Hardwood Floors Throughout The Hallway Leading To The Foyer. The Kitchen Boasts Beautiful Breakfast Tiles , Island & Stainless Appliances . A Double Door Entry To The Master Bedroom W/ A Walk-In Closet And And En-Suite Washroom. The Other 3 Bedrooms Also Offer Large Windows And Closets. The Upper Floor Is Adorned With Lush Carpeting. Located Right Across The Visitor Parking & Mail Box. Garage Access from inside House , No House at the Back. Separate entrance for basement **** EXTRAS **** Minutes To University Of Guelph, Go Station, Conestoga College, Hwy 401, Costco, West End Rec Centre And Schools . Main Floor Laundry. (id:51158)
Property Details
| MLS® Number | X8279800 |
| Property Type | Single Family |
| Community Name | Parkwood Gardens |
| Parking Space Total | 2 |
About #114 -166 Deerpath St, Guelph, Ontario
This For sale Property is located at #114 -166 Deerpath St is a Attached Single Family Row / Townhouse set in the community of Parkwood Gardens, in the City of Guelph. This Attached Single Family has a total of 4 bedroom(s), and a total of 3 bath(s) . #114 -166 Deerpath St has Forced air heating . This house features a Fireplace.
The Second level includes the Bedroom, Bedroom 2, Bedroom 3, Bedroom 4, The Ground level includes the Dining Room, Eating Area, Kitchen, Living Room, The Basement is Unfinished and features a Separate entrance.
This Guelph Row / Townhouse's exterior is finished with Brick. Also included on the property is a Attached Garage
The Current price for the property located at #114 -166 Deerpath St, Guelph is $860,000 and was listed on MLS on :2024-04-29 17:33:00
Building
| Bathroom Total | 3 |
| Bedrooms Above Ground | 4 |
| Bedrooms Total | 4 |
| Basement Development | Unfinished |
| Basement Features | Separate Entrance |
| Basement Type | N/a (unfinished) |
| Construction Style Attachment | Attached |
| Exterior Finish | Brick |
| Heating Fuel | Natural Gas |
| Heating Type | Forced Air |
| Stories Total | 2 |
| Type | Row / Townhouse |
Parking
| Attached Garage |
Land
| Acreage | No |
| Size Irregular | 24.21 X 132.19 Ft |
| Size Total Text | 24.21 X 132.19 Ft |
Rooms
| Level | Type | Length | Width | Dimensions |
|---|---|---|---|---|
| Second Level | Bedroom | 3.96 m | 4.41 m | 3.96 m x 4.41 m |
| Second Level | Bedroom 2 | 2.74 m | 4.26 m | 2.74 m x 4.26 m |
| Second Level | Bedroom 3 | 2.92 m | 4.93 m | 2.92 m x 4.93 m |
| Second Level | Bedroom 4 | 2.98 m | 3.16 m | 2.98 m x 3.16 m |
| Ground Level | Dining Room | 4.69 m | 3.65 m | 4.69 m x 3.65 m |
| Ground Level | Eating Area | 3.07 m | 3.59 m | 3.07 m x 3.59 m |
| Ground Level | Kitchen | 2.4 m | 3.59 m | 2.4 m x 3.59 m |
| Ground Level | Living Room | 5.51 m | 3.5 m | 5.51 m x 3.5 m |
https://www.realtor.ca/real-estate/26814974/114-166-deerpath-st-guelph-parkwood-gardens
Interested?
Get More info About:#114 -166 Deerpath St Guelph, Mls# X8279800
