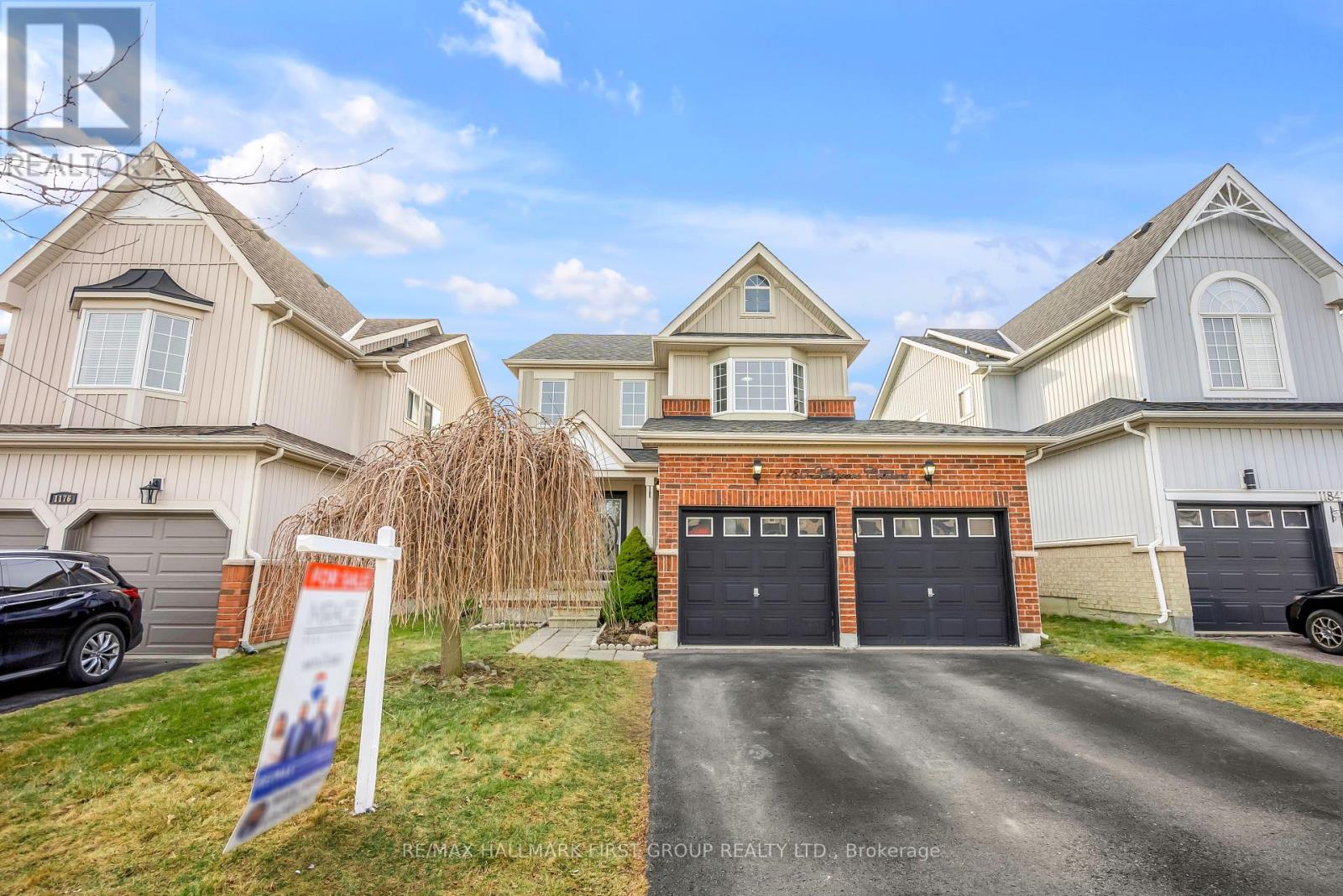1180 Ashgrove Cres Oshawa, Ontario L1K 3A4
MLS# E8157334 - Buy this house, and I'll buy Yours*
$1,099,000
Welcome To This Exquisite Home Nestled In The Heart Of North Oshawa Offering Approximately 2500 Sq Ft Of Finished Livable Space! Step Inside To Discover An Inviting Open-Concept Main Floor Adorned With Soaring Cathedral Ceilings In The Foyer, Setting A Grand Tone. The Spacious Recently Updated Eat-In Kitchen Overlooks The Cozy Living Room Featuring A Built-In Media Wall And A Gas Fireplace, Perfect For Gatherings And Relaxation. Entertain Outdoor With Ease On The Private Deck In The Backyard. Discover Three Generously Sized Bedrooms On The Second Floor, With The Primary Room Boasting A Luxurious Walk-In Closet And A Lavish 5pc Ensuite, Providing Comfort And Convenience. Finished Recreational Space In The Basement Offering Additional Entertainment Space. Close To Multiple Amenities, Schools, Parks & Trails. Don't Miss The Opportunity To Make This Stunning Residence Your Own! (id:51158)
Property Details
| MLS® Number | E8157334 |
| Property Type | Single Family |
| Community Name | Pinecrest |
| Parking Space Total | 4 |
About 1180 Ashgrove Cres, Oshawa, Ontario
This For sale Property is located at 1180 Ashgrove Cres is a Detached Single Family House set in the community of Pinecrest, in the City of Oshawa. This Detached Single Family has a total of 3 bedroom(s), and a total of 4 bath(s) . 1180 Ashgrove Cres has Forced air heating and Central air conditioning. This house features a Fireplace.
The Second level includes the Primary Bedroom, Bedroom 2, Bedroom 3, The Basement includes the Recreational, Games Room, The Main level includes the Dining Room, Living Room, Kitchen, The Basement is Finished.
This Oshawa House's exterior is finished with Aluminum siding, Brick. Also included on the property is a Attached Garage
The Current price for the property located at 1180 Ashgrove Cres, Oshawa is $1,099,000 and was listed on MLS on :2024-04-22 19:25:18
Building
| Bathroom Total | 4 |
| Bedrooms Above Ground | 3 |
| Bedrooms Total | 3 |
| Basement Development | Finished |
| Basement Type | N/a (finished) |
| Construction Style Attachment | Detached |
| Cooling Type | Central Air Conditioning |
| Exterior Finish | Aluminum Siding, Brick |
| Fireplace Present | Yes |
| Heating Fuel | Natural Gas |
| Heating Type | Forced Air |
| Stories Total | 2 |
| Type | House |
Parking
| Attached Garage |
Land
| Acreage | No |
| Size Irregular | 40.03 X 118.64 Ft |
| Size Total Text | 40.03 X 118.64 Ft |
Rooms
| Level | Type | Length | Width | Dimensions |
|---|---|---|---|---|
| Second Level | Primary Bedroom | 3.59 m | 5.16 m | 3.59 m x 5.16 m |
| Second Level | Bedroom 2 | 3.02 m | 3.74 m | 3.02 m x 3.74 m |
| Second Level | Bedroom 3 | 3.77 m | 3.81 m | 3.77 m x 3.81 m |
| Basement | Recreational, Games Room | 6.8 m | 11.06 m | 6.8 m x 11.06 m |
| Main Level | Dining Room | 3.75 m | 3.69 m | 3.75 m x 3.69 m |
| Main Level | Living Room | 3.83 m | 4.15 m | 3.83 m x 4.15 m |
| Main Level | Kitchen | 3.37 m | 6.03 m | 3.37 m x 6.03 m |
https://www.realtor.ca/real-estate/26645115/1180-ashgrove-cres-oshawa-pinecrest
Interested?
Get More info About:1180 Ashgrove Cres Oshawa, Mls# E8157334































