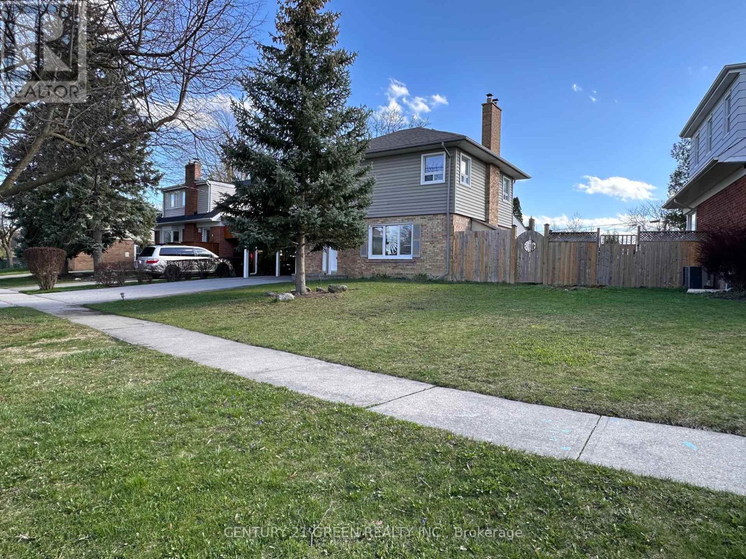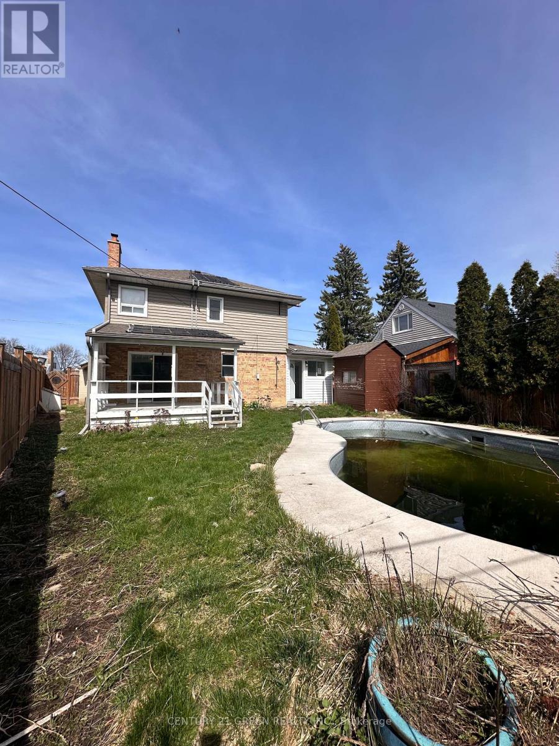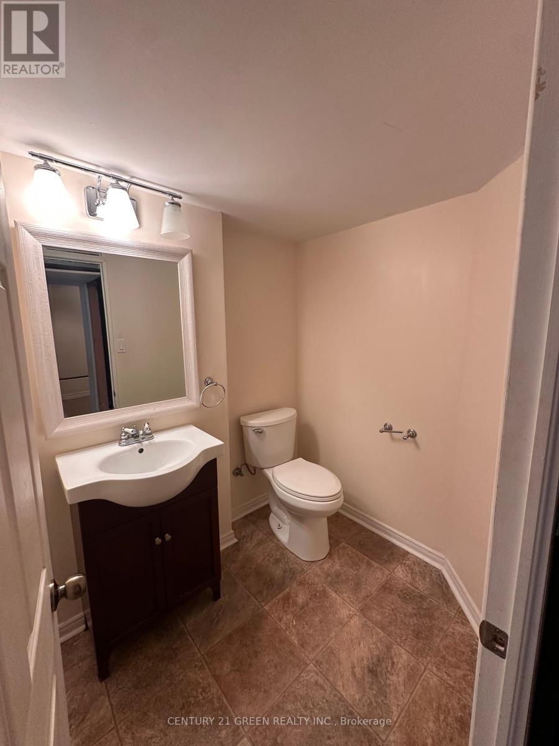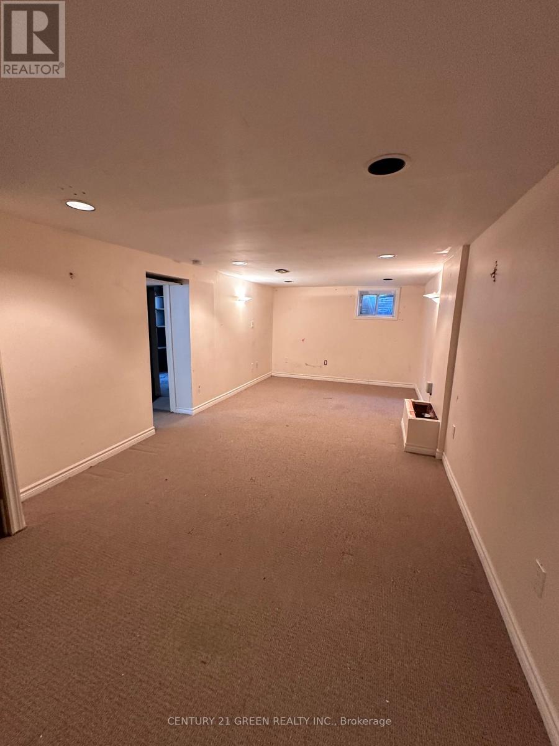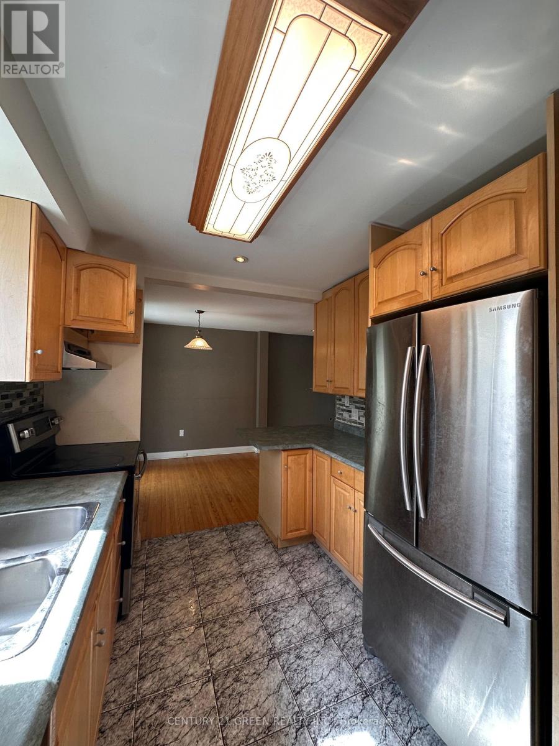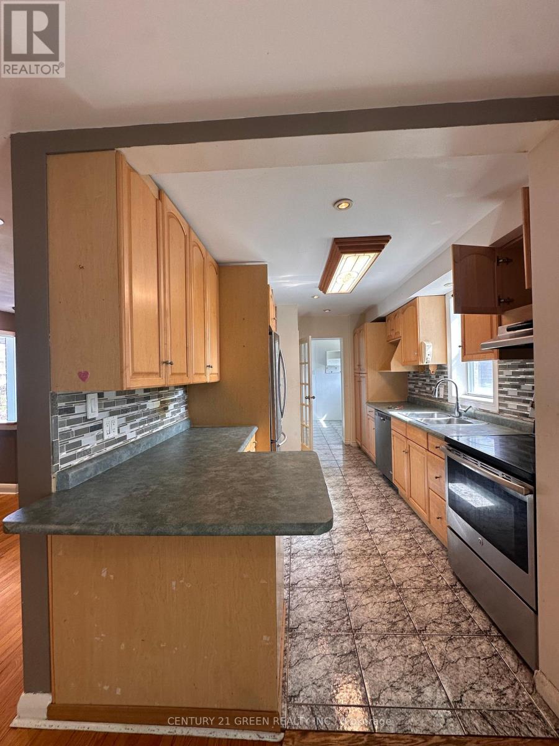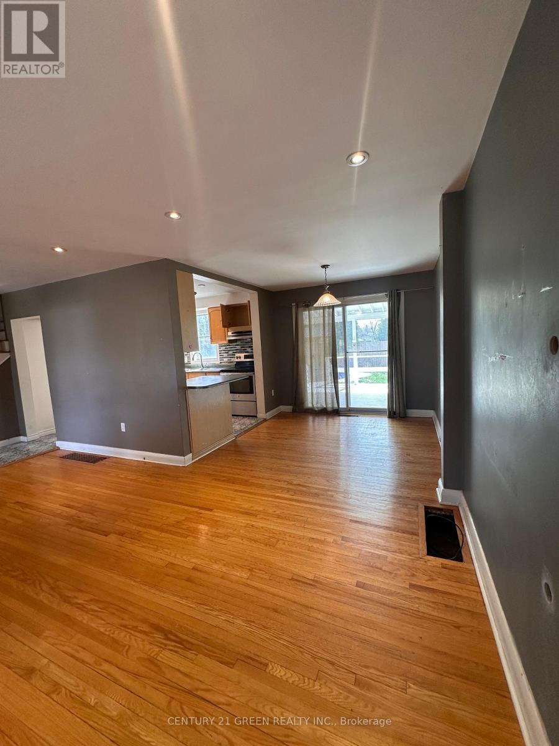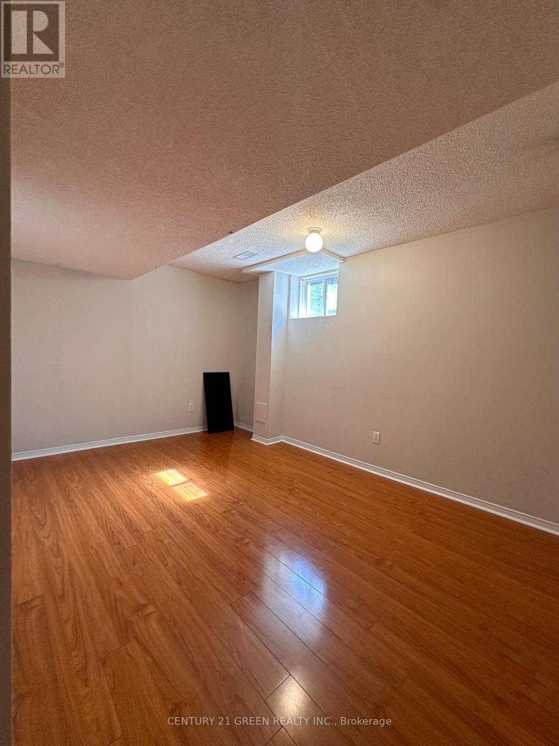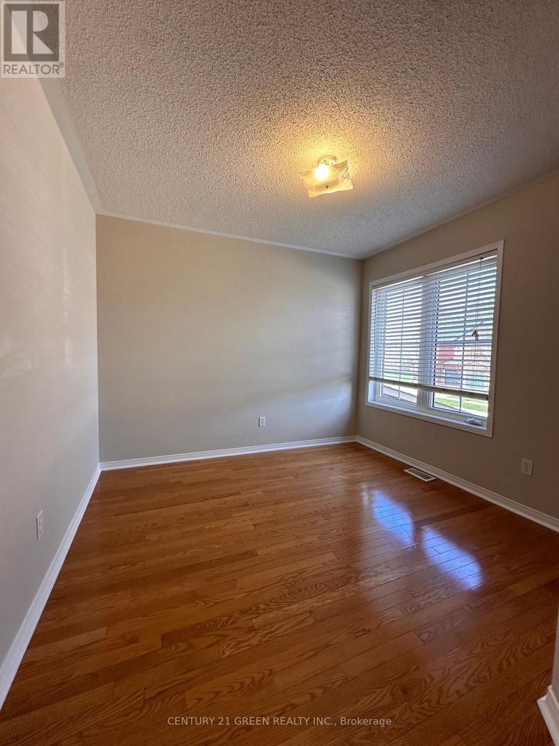12 Avonmore St Brampton, Ontario L6W 2S6
MLS# W8253424 - Buy this house, and I'll buy Yours*
$799,000
Seller will not respond to offers before 04/26. Sellers schedules to accompany all offers, allow 72 hrs irrevocable. Buyers to verify taxes, rentals, parking and all fees. (id:51158)
Property Details
| MLS® Number | W8253424 |
| Property Type | Single Family |
| Community Name | Brampton East |
| Parking Space Total | 4 |
| Pool Type | Inground Pool |
About 12 Avonmore St, Brampton, Ontario
This For sale Property is located at 12 Avonmore St is a Detached Single Family House set in the community of Brampton East, in the City of Brampton. This Detached Single Family has a total of 3 bedroom(s), and a total of 2 bath(s) . 12 Avonmore St has Forced air heating and Central air conditioning. This house features a Fireplace.
The Second level includes the Primary Bedroom, Bedroom 2, Bedroom 3, The Basement includes the Recreational, Games Room, The Main level includes the Living Room, Dining Room, Kitchen, Mud Room, The Basement is Finished.
This Brampton House's exterior is finished with Aluminum siding. You'll enjoy this property in the summer with the Inground pool
The Current price for the property located at 12 Avonmore St, Brampton is $799,000 and was listed on MLS on :2024-04-20 18:18:04
Building
| Bathroom Total | 2 |
| Bedrooms Above Ground | 3 |
| Bedrooms Total | 3 |
| Basement Development | Finished |
| Basement Type | N/a (finished) |
| Construction Style Attachment | Detached |
| Cooling Type | Central Air Conditioning |
| Exterior Finish | Aluminum Siding |
| Heating Fuel | Natural Gas |
| Heating Type | Forced Air |
| Stories Total | 2 |
| Type | House |
Land
| Acreage | No |
| Size Irregular | 58.58 X 103.07 Ft |
| Size Total Text | 58.58 X 103.07 Ft |
Rooms
| Level | Type | Length | Width | Dimensions |
|---|---|---|---|---|
| Second Level | Primary Bedroom | 4.2 m | 2.9 m | 4.2 m x 2.9 m |
| Second Level | Bedroom 2 | 3 m | 2.66 m | 3 m x 2.66 m |
| Second Level | Bedroom 3 | 3.1 m | 2.44 m | 3.1 m x 2.44 m |
| Basement | Recreational, Games Room | 6.25 m | 3 m | 6.25 m x 3 m |
| Main Level | Living Room | 5.24 m | 3.35 m | 5.24 m x 3.35 m |
| Main Level | Dining Room | 2.83 m | 2.72 m | 2.83 m x 2.72 m |
| Main Level | Kitchen | 4.45 m | 2.57 m | 4.45 m x 2.57 m |
| Main Level | Mud Room | 2.5 m | 2.22 m | 2.5 m x 2.22 m |
https://www.realtor.ca/real-estate/26778649/12-avonmore-st-brampton-brampton-east
Interested?
Get More info About:12 Avonmore St Brampton, Mls# W8253424
