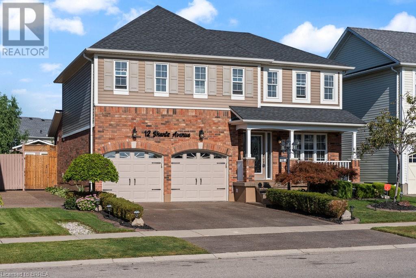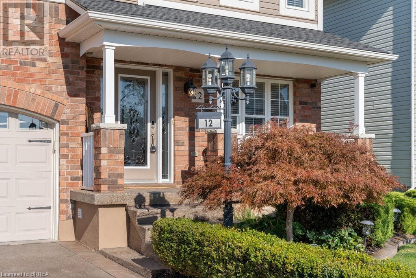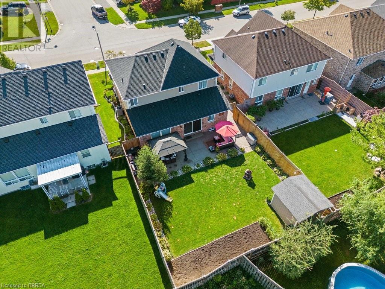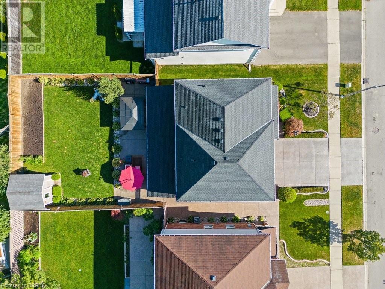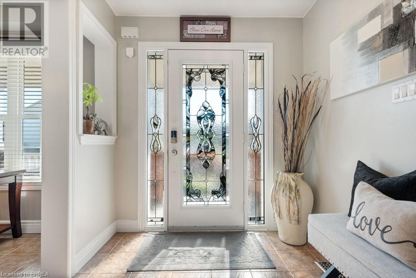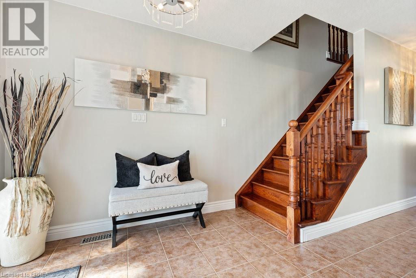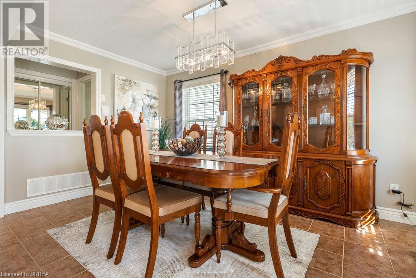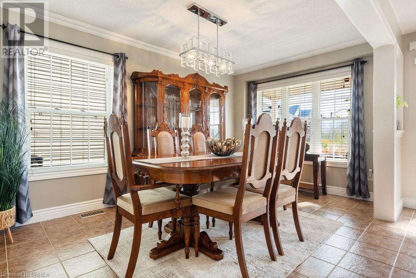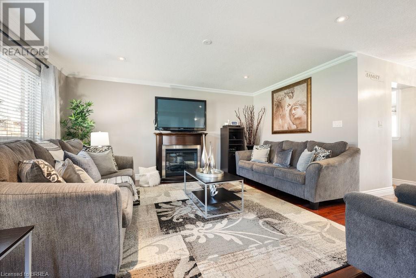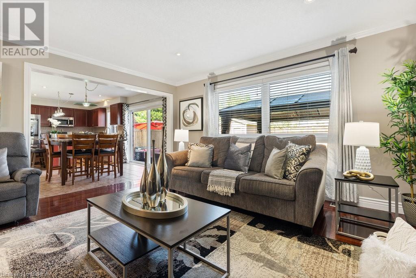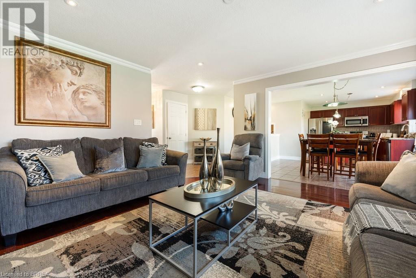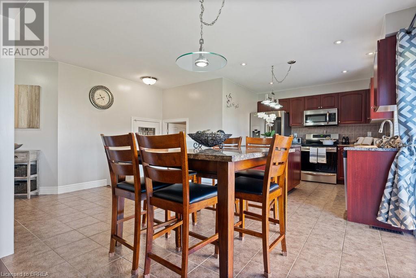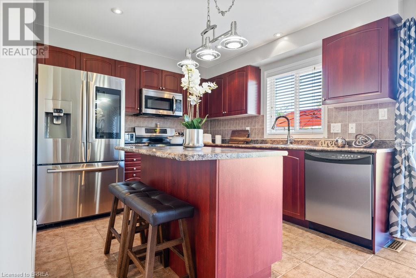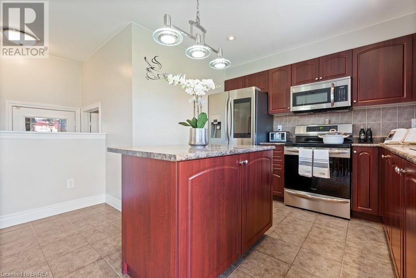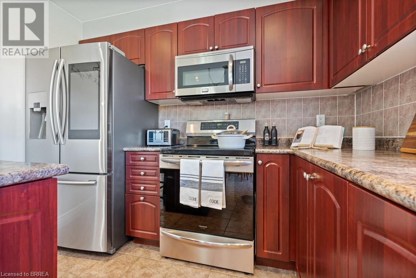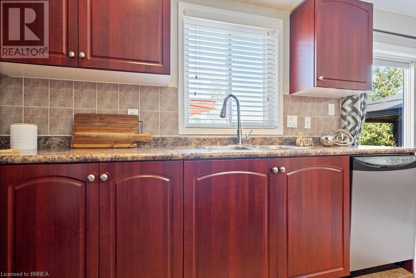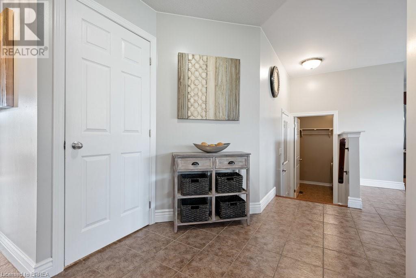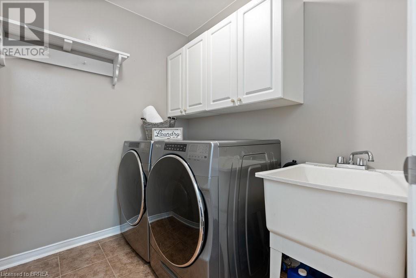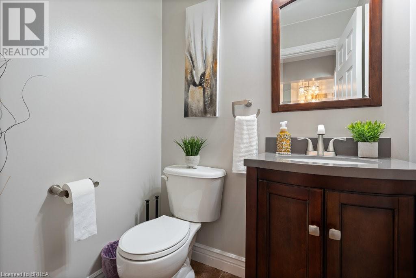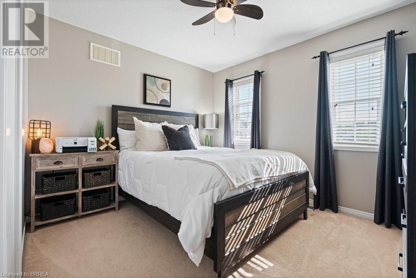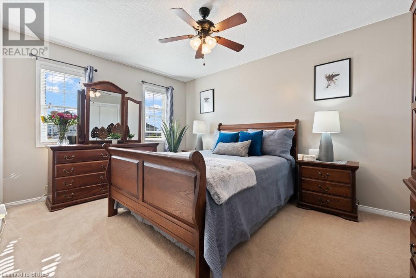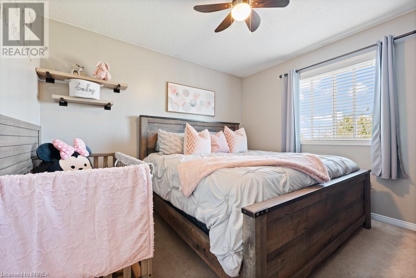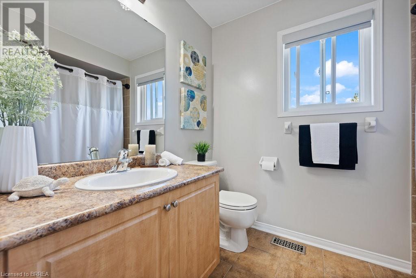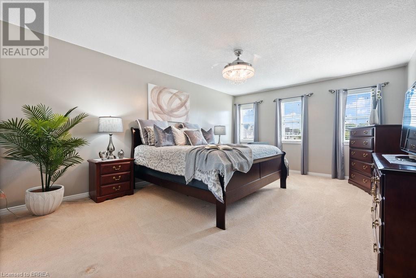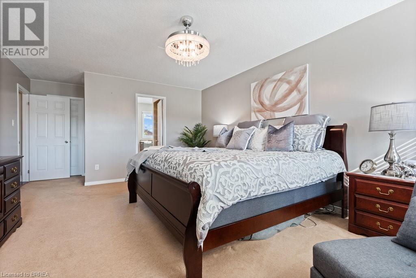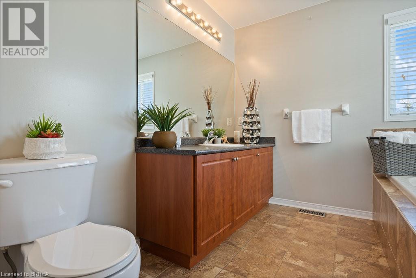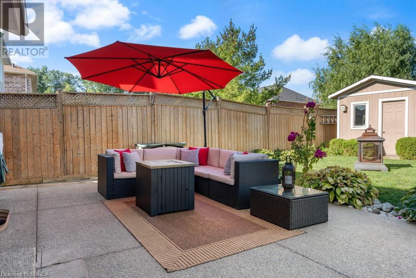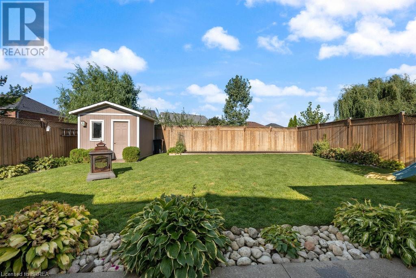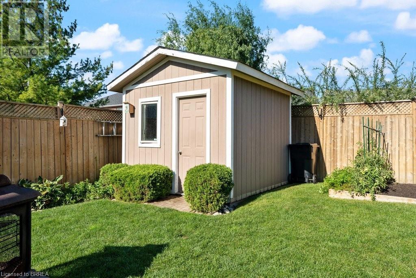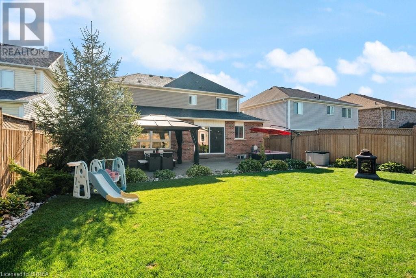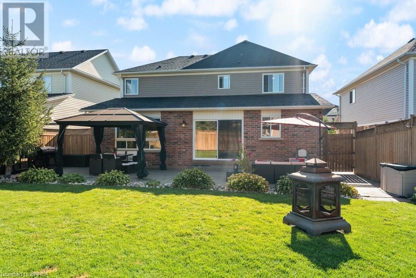12 Shantz Avenue Brantford, Ontario N3T 0A7
MLS# 40535863 - Buy this house, and I'll buy Yours*
$929,900
Get Ready to fall in love with this stunning 2-Storey home in a desirable West Brant neighbourhood close to schools and parks! This home offers over 2100 sq. ft. above grade, 5 Bedrooms, 3.5 Bathrooms, and a basement that is awaiting your final touches with a bathroom rough-in and a wet bar rough-in. The main floor provides a great layout for entertaining with separate dining & living rooms with beautiful custom crown molding, a 2-piece bathroom, a spacious kitchen with great cupboard space, and main a floor laundry room. The upper level offers 4 Bedrooms, a main 4-piece bathroom, and a spacious master bedroom that is equipped with a luxury 4-Piece ensuite for the perfect place to relax after a long day. You have easy access to your fully fenced backyard with a patio door on the main level leading to your 43' X 14' exposed concrete patio, gazebo, and 10 X 10 shed. Out front you'll find a double-wide exposed concrete driveway and covered porch leading to a double door 2 car garage with lots of space. Don't miss out on this incredible opportunity and book your showing today. (id:51158)
Property Details
| MLS® Number | 40535863 |
| Property Type | Single Family |
| Amenities Near By | Park, Place Of Worship, Public Transit, Schools, Shopping |
| Communication Type | High Speed Internet |
| Community Features | Quiet Area |
| Equipment Type | Water Heater |
| Features | Sump Pump, Automatic Garage Door Opener |
| Parking Space Total | 4 |
| Rental Equipment Type | Water Heater |
| Structure | Shed, Porch |
About 12 Shantz Avenue, Brantford, Ontario
This For sale Property is located at 12 Shantz Avenue is a Detached Single Family House 2 Level, in the City of Brantford. Nearby amenities include - Park, Place of Worship, Public Transit, Schools, Shopping. This Detached Single Family has a total of 5 bedroom(s), and a total of 4 bath(s) . 12 Shantz Avenue has Forced air heating and Central air conditioning. This house features a Fireplace.
The Second level includes the 4pc Bathroom, Bedroom, Bedroom, Bedroom, Full Bathroom, Primary Bedroom, The Basement includes the Storage, Storage, Utility Room, Recreation Room, 3pc Bathroom, Storage, Storage, Utility Room, Recreation Room, Bedroom, The Main level includes the 2pc Bathroom, Dining Room, Laundry Room, Living Room, Breakfast, Kitchen, The Basement is Partially finished.
This Brantford House's exterior is finished with Brick, Vinyl siding. Also included on the property is a Attached Garage
The Current price for the property located at 12 Shantz Avenue, Brantford is $929,900 and was listed on MLS on :2024-04-02 16:56:17
Building
| Bathroom Total | 4 |
| Bedrooms Above Ground | 4 |
| Bedrooms Below Ground | 1 |
| Bedrooms Total | 5 |
| Appliances | Central Vacuum, Dishwasher, Dryer, Refrigerator, Stove, Water Softener, Washer, Microwave Built-in, Window Coverings, Garage Door Opener |
| Architectural Style | 2 Level |
| Basement Development | Partially Finished |
| Basement Type | Full (partially Finished) |
| Constructed Date | 2006 |
| Construction Style Attachment | Detached |
| Cooling Type | Central Air Conditioning |
| Exterior Finish | Brick, Vinyl Siding |
| Fire Protection | Smoke Detectors |
| Fireplace Fuel | Electric |
| Fireplace Present | Yes |
| Fireplace Total | 2 |
| Fireplace Type | Other - See Remarks |
| Foundation Type | Poured Concrete |
| Half Bath Total | 1 |
| Heating Fuel | Natural Gas |
| Heating Type | Forced Air |
| Stories Total | 2 |
| Size Interior | 2932 |
| Type | House |
| Utility Water | Municipal Water |
Parking
| Attached Garage |
Land
| Access Type | Road Access |
| Acreage | No |
| Land Amenities | Park, Place Of Worship, Public Transit, Schools, Shopping |
| Sewer | Municipal Sewage System |
| Size Depth | 115 Ft |
| Size Frontage | 49 Ft |
| Size Total Text | Under 1/2 Acre |
| Zoning Description | R1c-15 |
Rooms
| Level | Type | Length | Width | Dimensions |
|---|---|---|---|---|
| Second Level | 4pc Bathroom | 8'6'' x 6'1'' | ||
| Second Level | Bedroom | 11'3'' x 9'8'' | ||
| Second Level | Bedroom | 9'11'' x 13'11'' | ||
| Second Level | Bedroom | 9'11'' x 11'2'' | ||
| Second Level | Full Bathroom | 8'9'' x 8'11'' | ||
| Second Level | Primary Bedroom | 12'6'' x 22'7'' | ||
| Basement | Storage | 12'4'' x 5'4'' | ||
| Basement | Storage | 16'0'' x 4'7'' | ||
| Basement | Utility Room | 8'4'' x 12'5'' | ||
| Basement | Recreation Room | 21'9'' x 36'8'' | ||
| Basement | 3pc Bathroom | 5'1'' x 5'5'' | ||
| Basement | Storage | 12'4'' x 5'4'' | ||
| Basement | Storage | 16'0'' x 4'7'' | ||
| Basement | Utility Room | 8'4'' x 12'5'' | ||
| Basement | Recreation Room | 21'9'' x 36'8'' | ||
| Basement | Bedroom | 12'4'' x 9'6'' | ||
| Main Level | 2pc Bathroom | 4'4'' x 5'3'' | ||
| Main Level | Dining Room | 8'9'' x 14'4'' | ||
| Main Level | Laundry Room | 7'2'' x 5'10'' | ||
| Main Level | Living Room | 12'6'' x 21'7'' | ||
| Main Level | Breakfast | 14'5'' x 18'11'' | ||
| Main Level | Kitchen | 10'3'' x 12'4'' |
Utilities
| Natural Gas | Available |
https://www.realtor.ca/real-estate/26470191/12-shantz-avenue-brantford
Interested?
Get More info About:12 Shantz Avenue Brantford, Mls# 40535863

