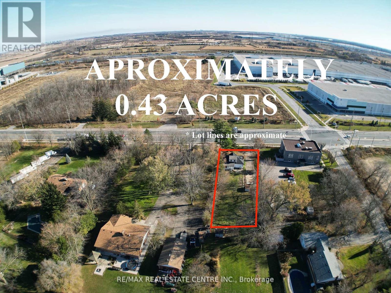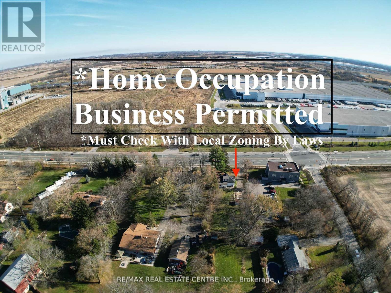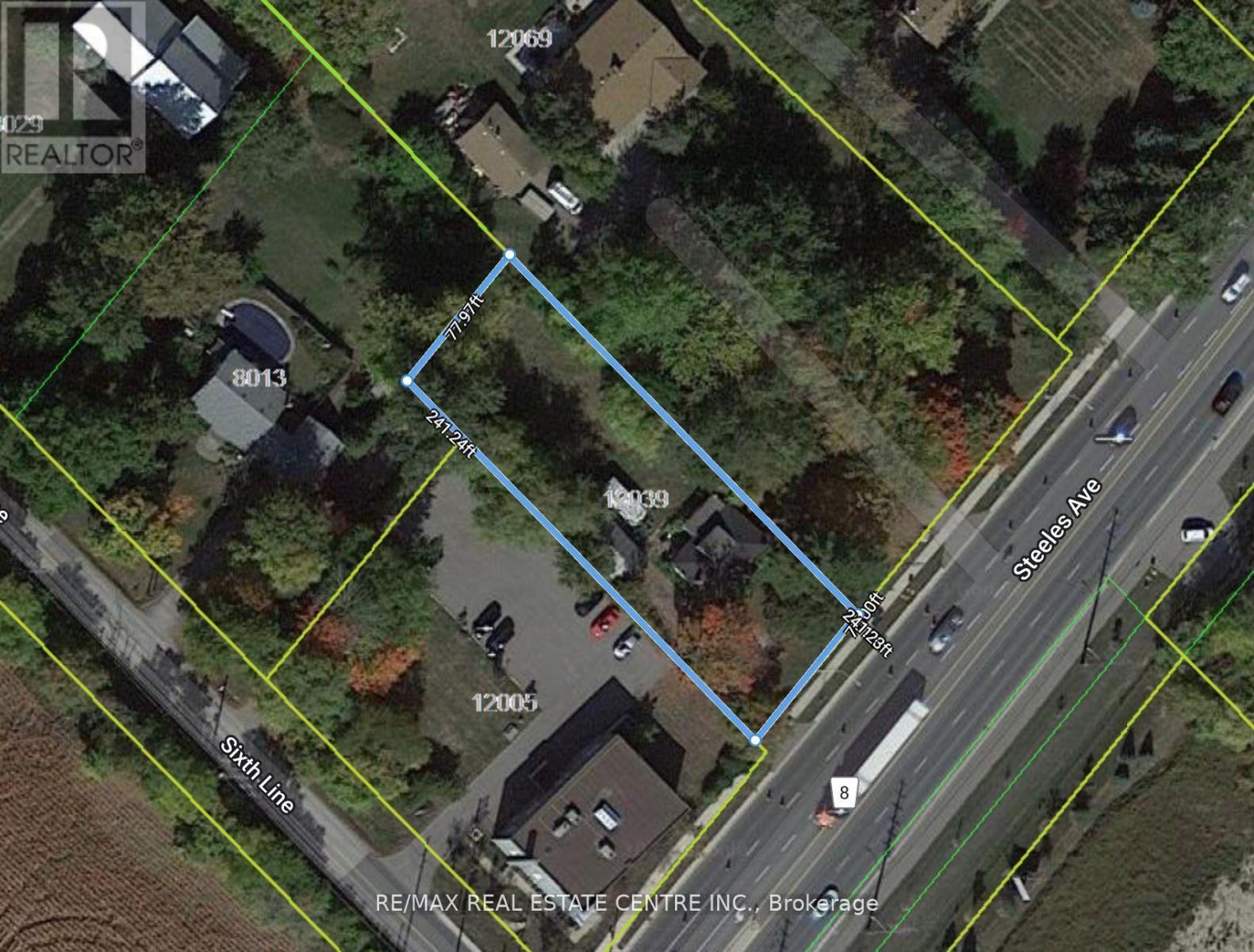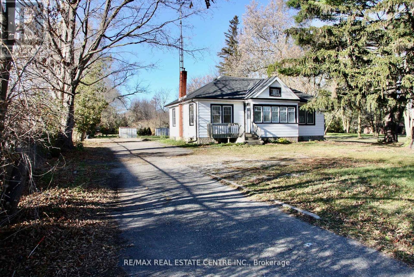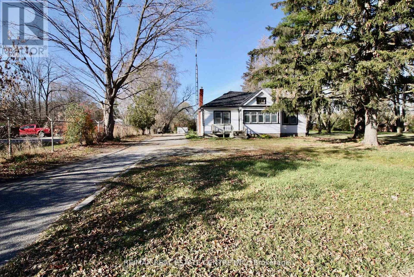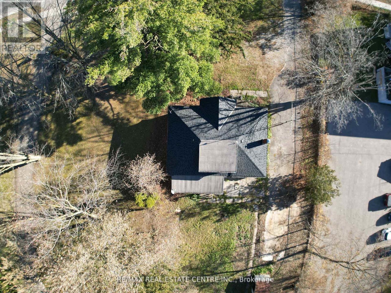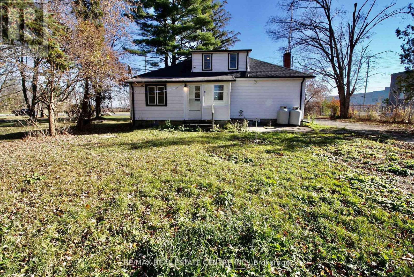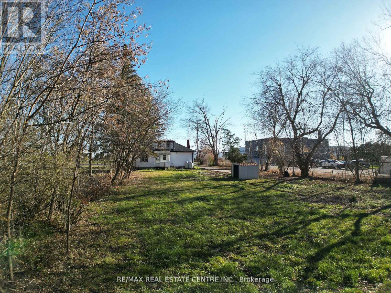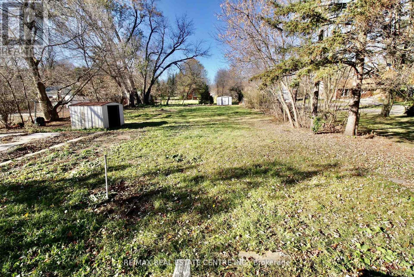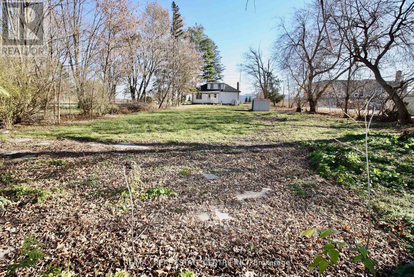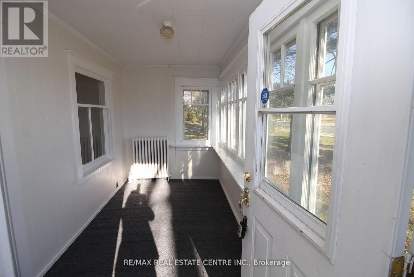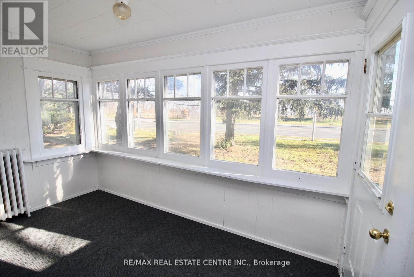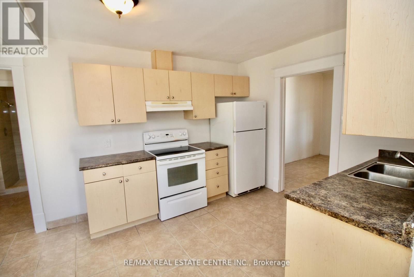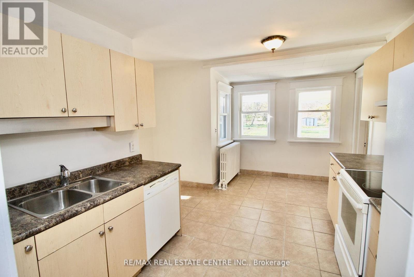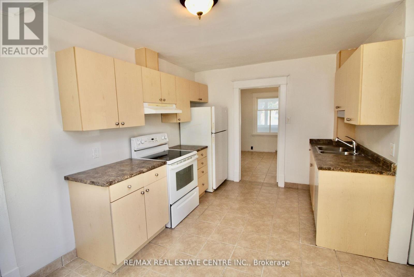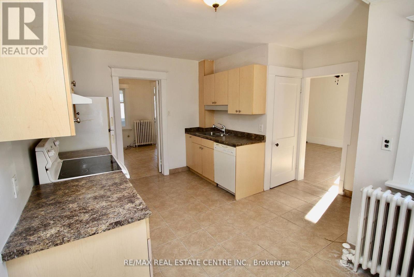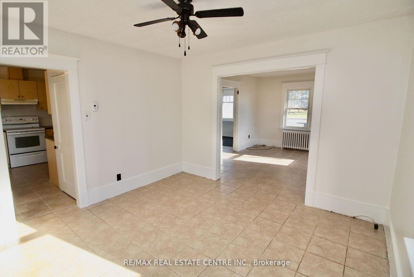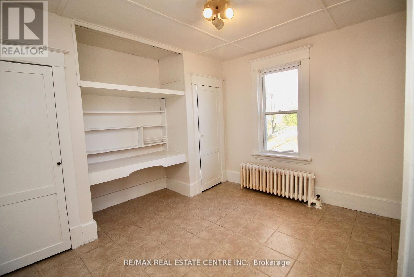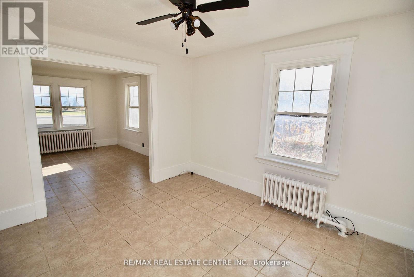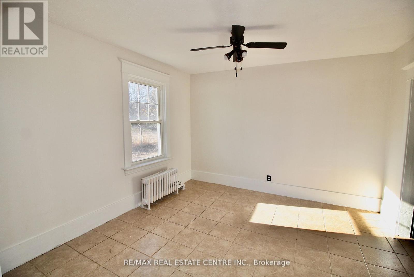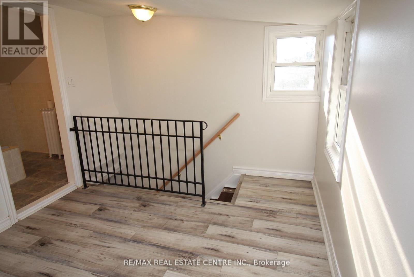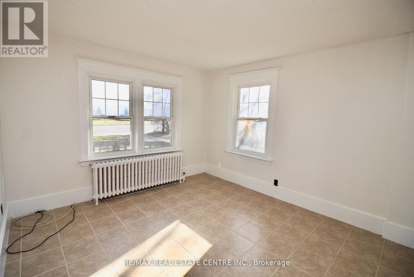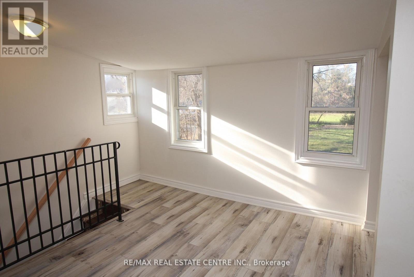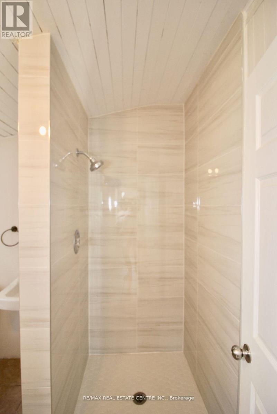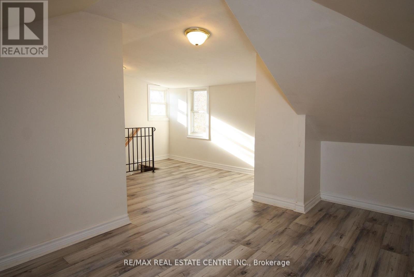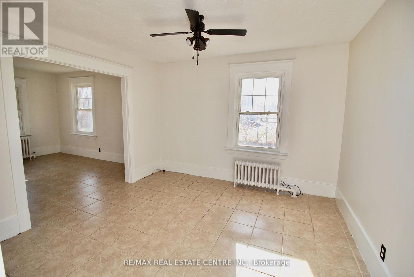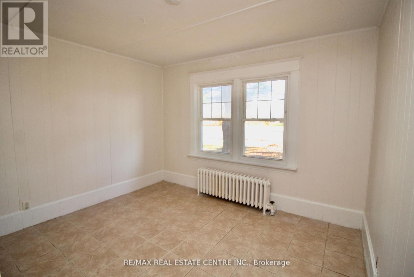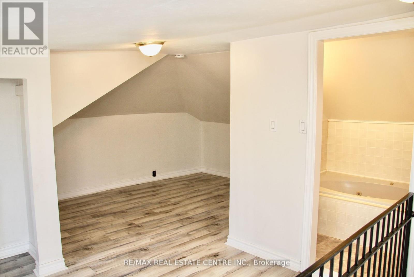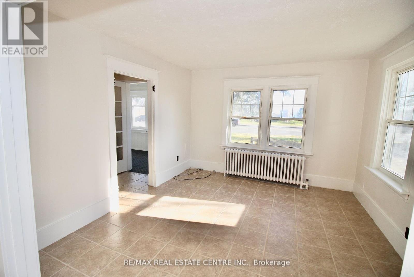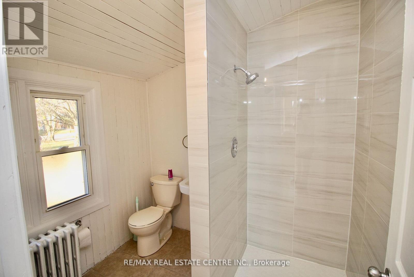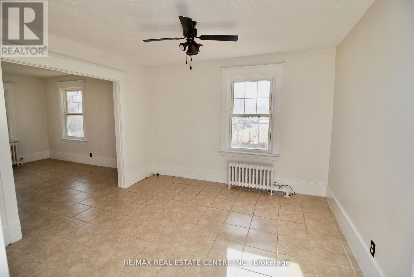12039 Steeles Ave Halton Hills, Ontario L7G 4S6
MLS# W8034196 - Buy this house, and I'll buy Yours*
$1,499,990
Excellent Location! Fantastic Opportunity On .43 Acres. Huge Lot, 78' x 241'. Zoned For Residential/Home Occupation Business. Build Your Dream Home Or Run It From The Existing. Great High Traffic Exposure On Steeles Ave., Just West Of Trafalgar Road and East Of James Snow Parkway. Just 3 Minutes To Toronto Premium Outlets, Hwy 401 and Hwy 407 Access. Lots Of Parking. 3 Bedroom-2 Bathrooms.-Newer Kitchen Cabinets, Counters, Built-in Dishwasher. Ceramic Floors. 3 Piece Washroom with Large, Brand New Shower. Enclosed Front and Back Porches. Brand New Gas-Fired Condensing Boiler just installed. Master Bedroom with 3 Piece Ensuite. Lots of Parking. House is connected to Municipal Water. Municipal Sewer Is At The Lot Line - Possible Connection To The House. Lots Of Development In Immediate Area. (id:51158)
Property Details
| MLS® Number | W8034196 |
| Property Type | Single Family |
| Community Name | Rural Halton Hills |
| Amenities Near By | Park |
| Parking Space Total | 6 |
About 12039 Steeles Ave, Halton Hills, Ontario
This For sale Property is located at 12039 Steeles Ave is a Detached Single Family House set in the community of Rural Halton Hills, in the City of Halton Hills. Nearby amenities include - Park. This Detached Single Family has a total of 3 bedroom(s), and a total of 2 bath(s) . 12039 Steeles Ave has Radiant heat heating . This house features a Fireplace.
The Second level includes the Primary Bedroom, The Main level includes the Living Room, Dining Room, Sitting Room, Bedroom, Bedroom, Foyer, Foyer, The Basement is Unfinished.
This Halton Hills House's exterior is finished with Aluminum siding
The Current price for the property located at 12039 Steeles Ave, Halton Hills is $1,499,990 and was listed on MLS on :2024-04-03 04:39:57
Building
| Bathroom Total | 2 |
| Bedrooms Above Ground | 3 |
| Bedrooms Total | 3 |
| Basement Development | Unfinished |
| Basement Type | N/a (unfinished) |
| Construction Style Attachment | Detached |
| Exterior Finish | Aluminum Siding |
| Heating Fuel | Propane |
| Heating Type | Radiant Heat |
| Stories Total | 2 |
| Type | House |
Land
| Acreage | No |
| Land Amenities | Park |
| Sewer | Septic System |
| Size Irregular | 78 X 241.23 Ft |
| Size Total Text | 78 X 241.23 Ft |
Rooms
| Level | Type | Length | Width | Dimensions |
|---|---|---|---|---|
| Second Level | Primary Bedroom | 5.46 m | 4.45 m | 5.46 m x 4.45 m |
| Main Level | Living Room | 3.82 m | 3.55 m | 3.82 m x 3.55 m |
| Main Level | Dining Room | 3.56 m | 3.55 m | 3.56 m x 3.55 m |
| Main Level | Sitting Room | 3.22 m | 3.09 m | 3.22 m x 3.09 m |
| Main Level | Bedroom | 3.08 m | 2.55 m | 3.08 m x 2.55 m |
| Main Level | Bedroom | 3.58 m | 3.5 m | 3.58 m x 3.5 m |
| Main Level | Foyer | 3.83 m | 2.03 m | 3.83 m x 2.03 m |
| Main Level | Foyer | 2.69 m | 1.13 m | 2.69 m x 1.13 m |
https://www.realtor.ca/real-estate/26465662/12039-steeles-ave-halton-hills-rural-halton-hills
Interested?
Get More info About:12039 Steeles Ave Halton Hills, Mls# W8034196
