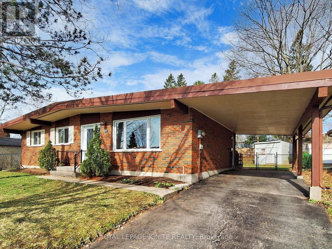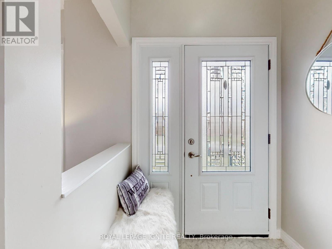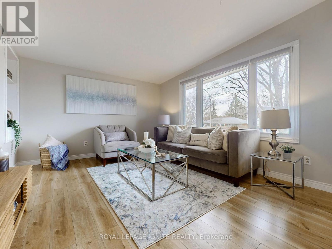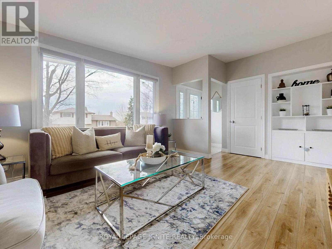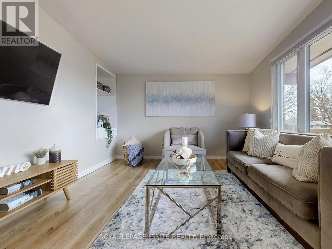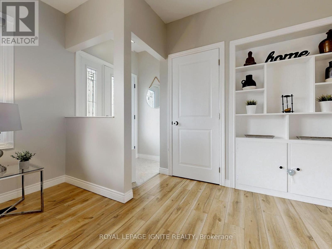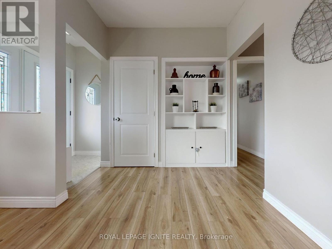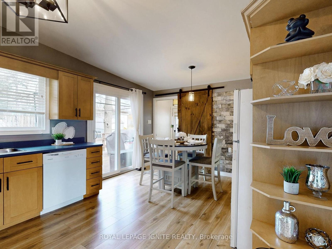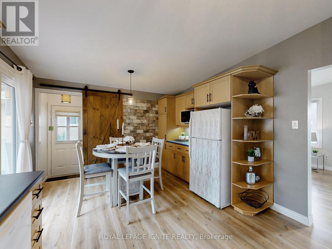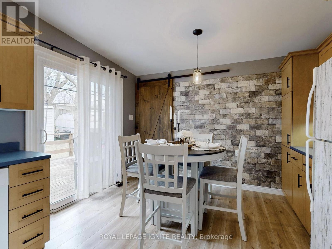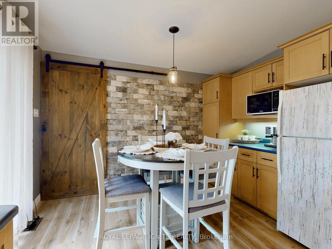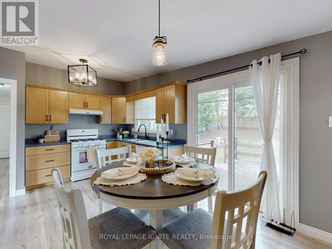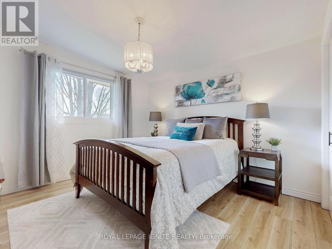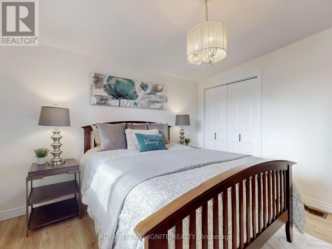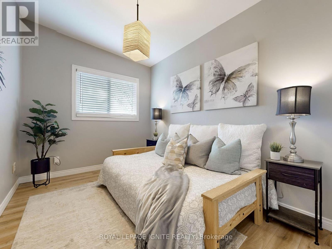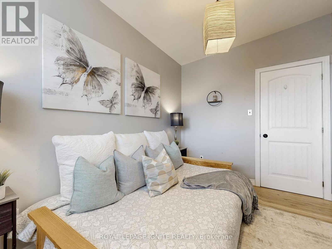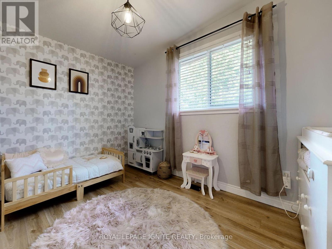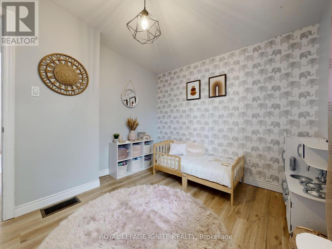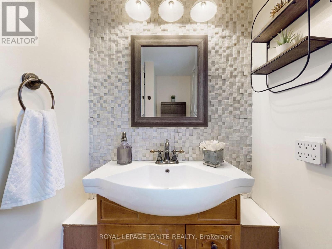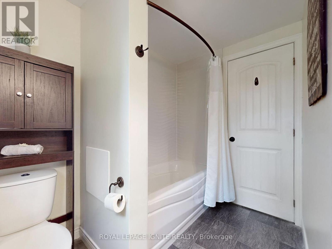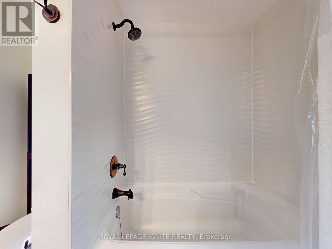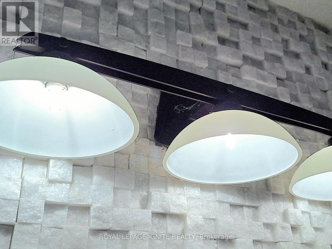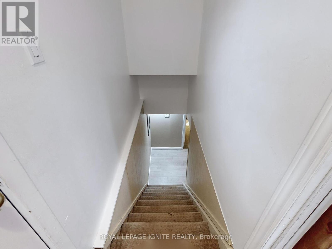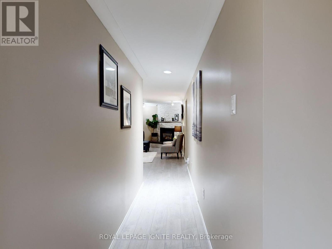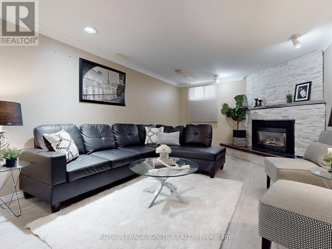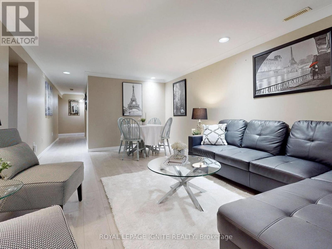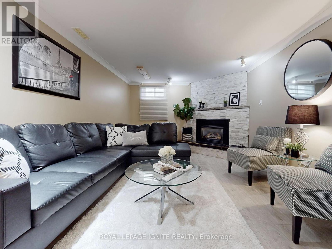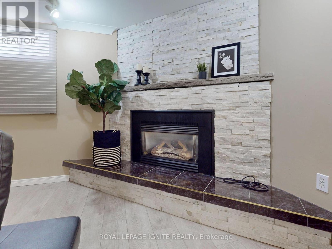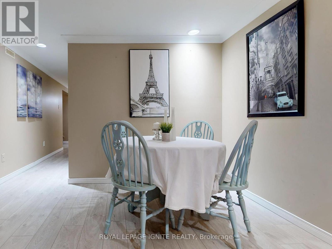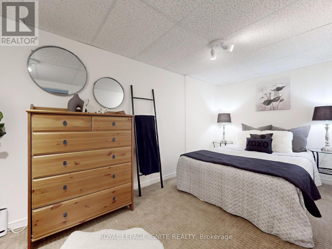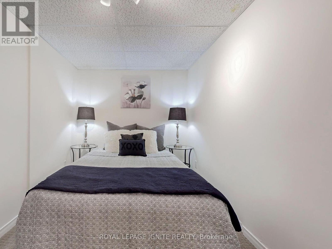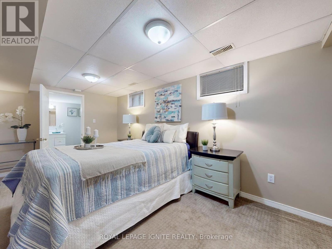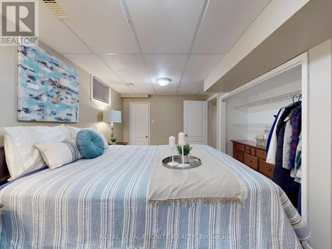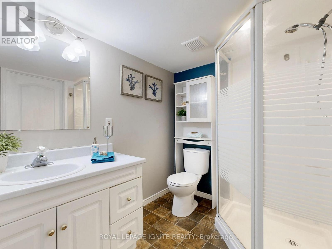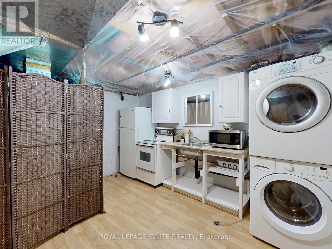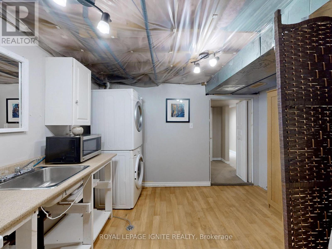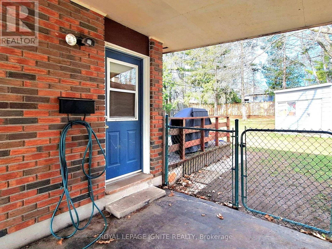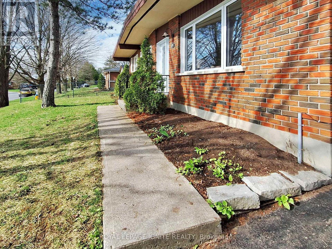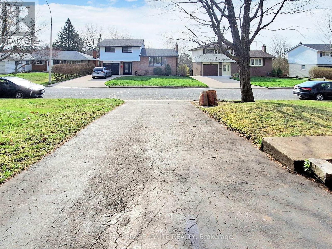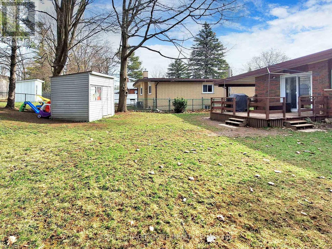1257 Keewatin Blvd Peterborough, Ontario K9H 6X2
MLS# X8267564 - Buy this house, and I'll buy Yours*
$634,900
WOW! Beautifully Finished 3+2 Bedrs Brick Bungalow In Desirable North End Location. This Charming Fam. Home In A Quiet And Serene Neighb. Feat. A Bright And Spacious Layout And A List Of Updates And Upgr: 2021 installed Flr. on the Main, Furnace, A/C and Hot Water Tank (Rented).The Main Flr. Offers A Foyer Entry, Front Liv. Room, Dining Space, Updated Kitchen, Master Bedroom, Two Additional Bedrs., And A Full 4 Piece Bath. The Lower Level Offers A Large Fam. Rm, 2 Bedrs, A Sec. 3 Piece Bath And A Laundry/Utility Room With Additional Space. This Prop. Also Includes A Sep- Entr. Via The Carport Which Offers Great Pot. For A Lower Level Apart. If Desired. Mature Trees And Landscaped Throughout The Front And Rear Yard, This Prime and Sought After Loc. Situated Just Min. To All North End Amenities, Trent University, Trails, And Parks. (id:51158)
Property Details
| MLS® Number | X8267564 |
| Property Type | Single Family |
| Community Name | Northcrest |
| Parking Space Total | 3 |
About 1257 Keewatin Blvd, Peterborough, Ontario
This For sale Property is located at 1257 Keewatin Blvd is a Detached Single Family House Bungalow set in the community of Northcrest, in the City of Peterborough. This Detached Single Family has a total of 5 bedroom(s), and a total of 2 bath(s) . 1257 Keewatin Blvd has Forced air heating and Central air conditioning. This house features a Fireplace.
The Basement includes the Bedroom 4, Bedroom 5, Family Room, Den, Bathroom, The Lower level includes the Bedroom, The Main level includes the Kitchen, Living Room, Primary Bedroom, Bedroom 2, Bedroom 3, The Basement is Finished and features a Separate entrance.
This Peterborough House's exterior is finished with Brick. Also included on the property is a Carport
The Current price for the property located at 1257 Keewatin Blvd, Peterborough is $634,900 and was listed on MLS on :2024-04-26 19:25:27
Building
| Bathroom Total | 2 |
| Bedrooms Above Ground | 3 |
| Bedrooms Below Ground | 2 |
| Bedrooms Total | 5 |
| Architectural Style | Bungalow |
| Basement Development | Finished |
| Basement Features | Separate Entrance |
| Basement Type | N/a (finished) |
| Construction Style Attachment | Detached |
| Cooling Type | Central Air Conditioning |
| Exterior Finish | Brick |
| Heating Fuel | Natural Gas |
| Heating Type | Forced Air |
| Stories Total | 1 |
| Type | House |
Parking
| Carport |
Land
| Acreage | No |
| Size Irregular | 60.45 X 117 Ft |
| Size Total Text | 60.45 X 117 Ft |
Rooms
| Level | Type | Length | Width | Dimensions |
|---|---|---|---|---|
| Basement | Bedroom 4 | 5.09 m | 3.42 m | 5.09 m x 3.42 m |
| Basement | Bedroom 5 | 4.5 m | 2.29 m | 4.5 m x 2.29 m |
| Basement | Family Room | 6.73 m | 3.42 m | 6.73 m x 3.42 m |
| Basement | Den | 4 m | 3.41 m | 4 m x 3.41 m |
| Basement | Bathroom | 2.17 m | 1.85 m | 2.17 m x 1.85 m |
| Lower Level | Bedroom | 2.5 m | 2.45 m | 2.5 m x 2.45 m |
| Main Level | Kitchen | 3.55 m | 4.98 m | 3.55 m x 4.98 m |
| Main Level | Living Room | 3.55 m | 5.59 m | 3.55 m x 5.59 m |
| Main Level | Primary Bedroom | 3.55 m | 3.4 m | 3.55 m x 3.4 m |
| Main Level | Bedroom 2 | 3.35 m | 2.47 m | 3.35 m x 2.47 m |
| Main Level | Bedroom 3 | 2.81 m | 2.48 m | 2.81 m x 2.48 m |
https://www.realtor.ca/real-estate/26796926/1257-keewatin-blvd-peterborough-northcrest
Interested?
Get More info About:1257 Keewatin Blvd Peterborough, Mls# X8267564
