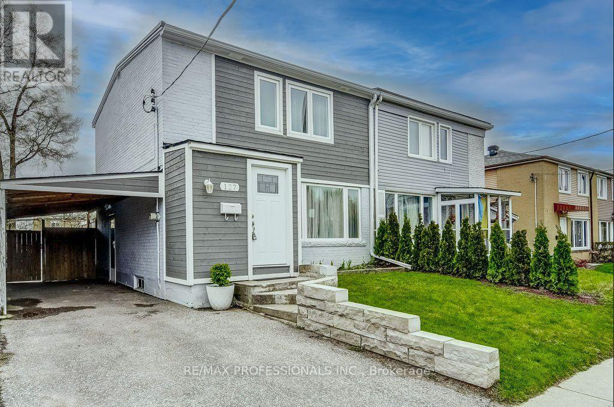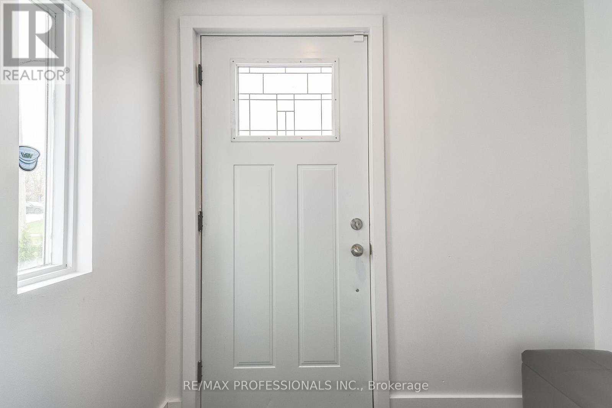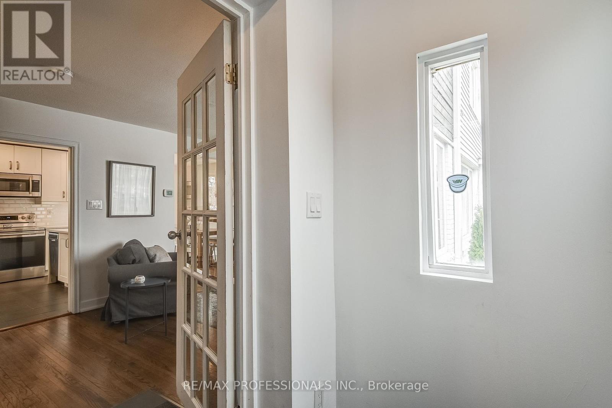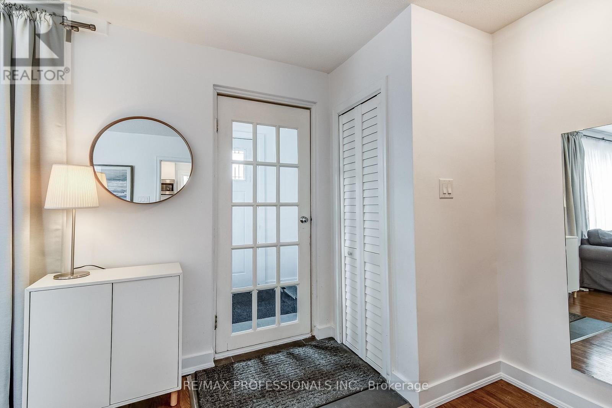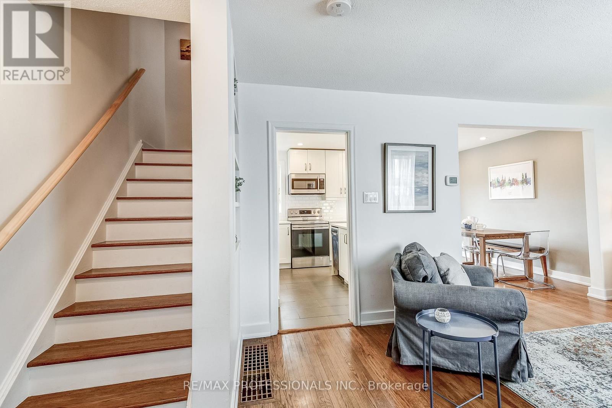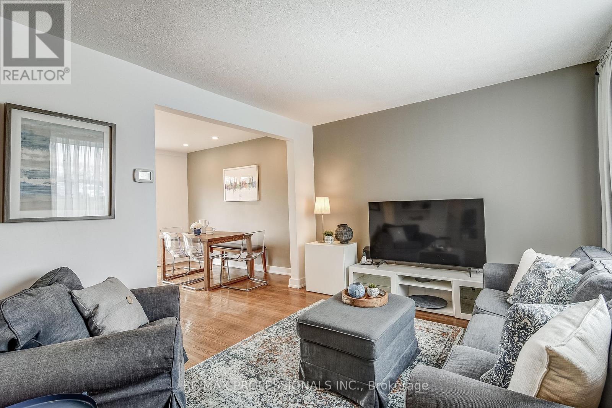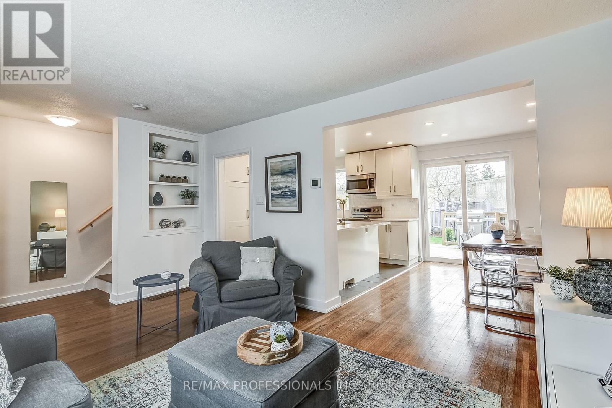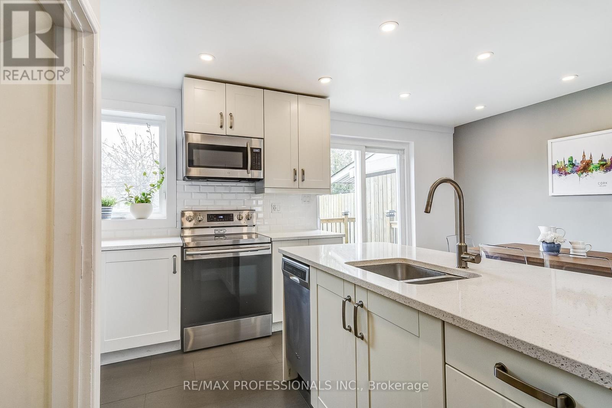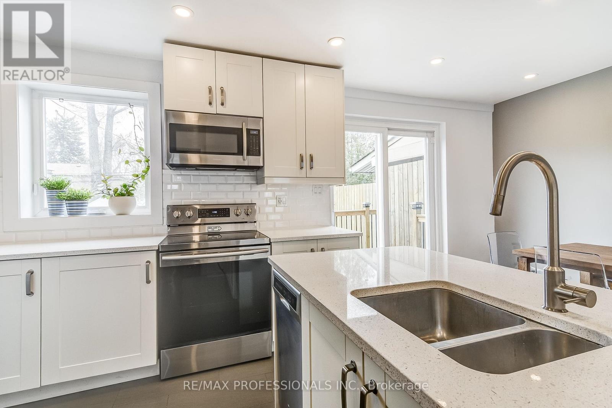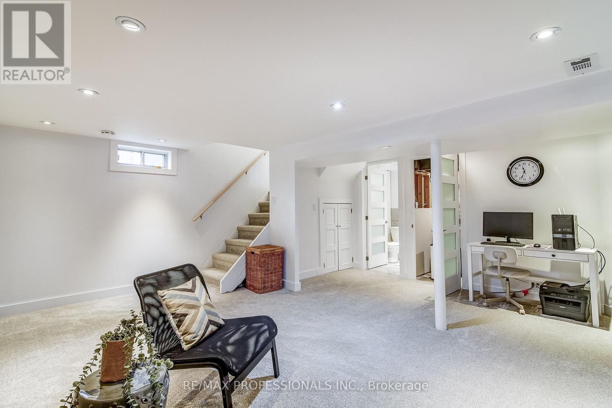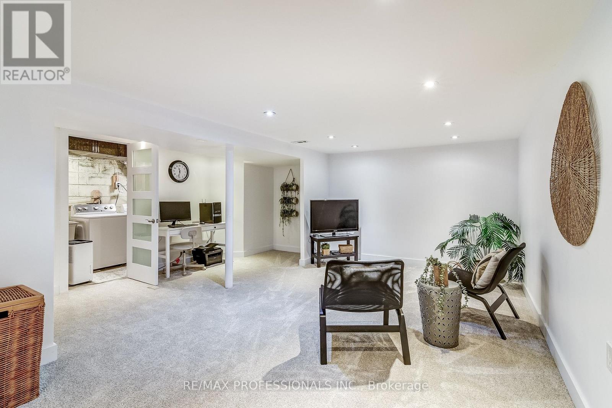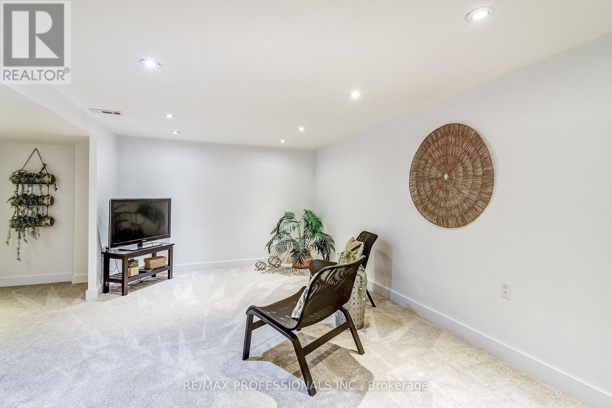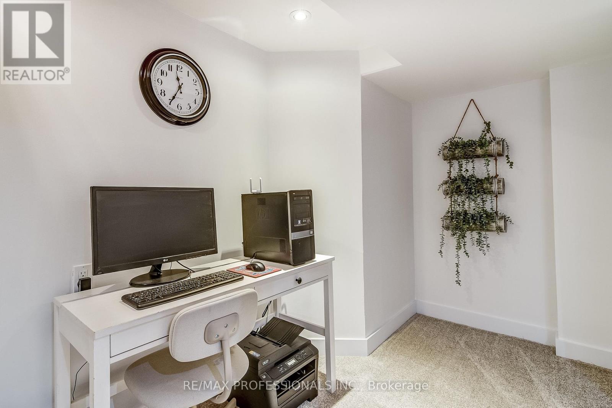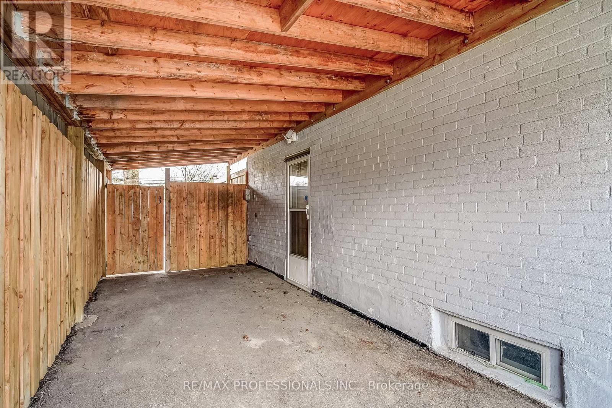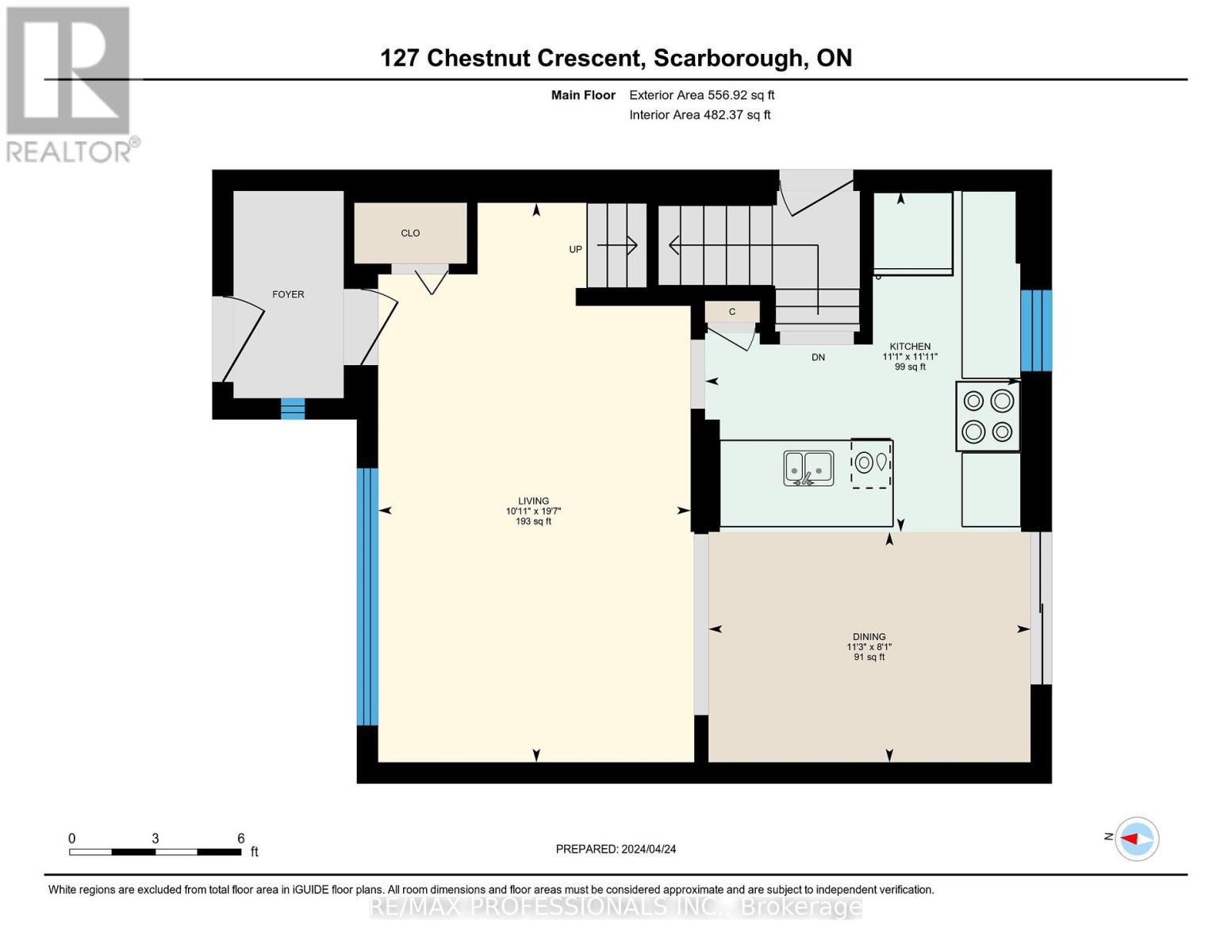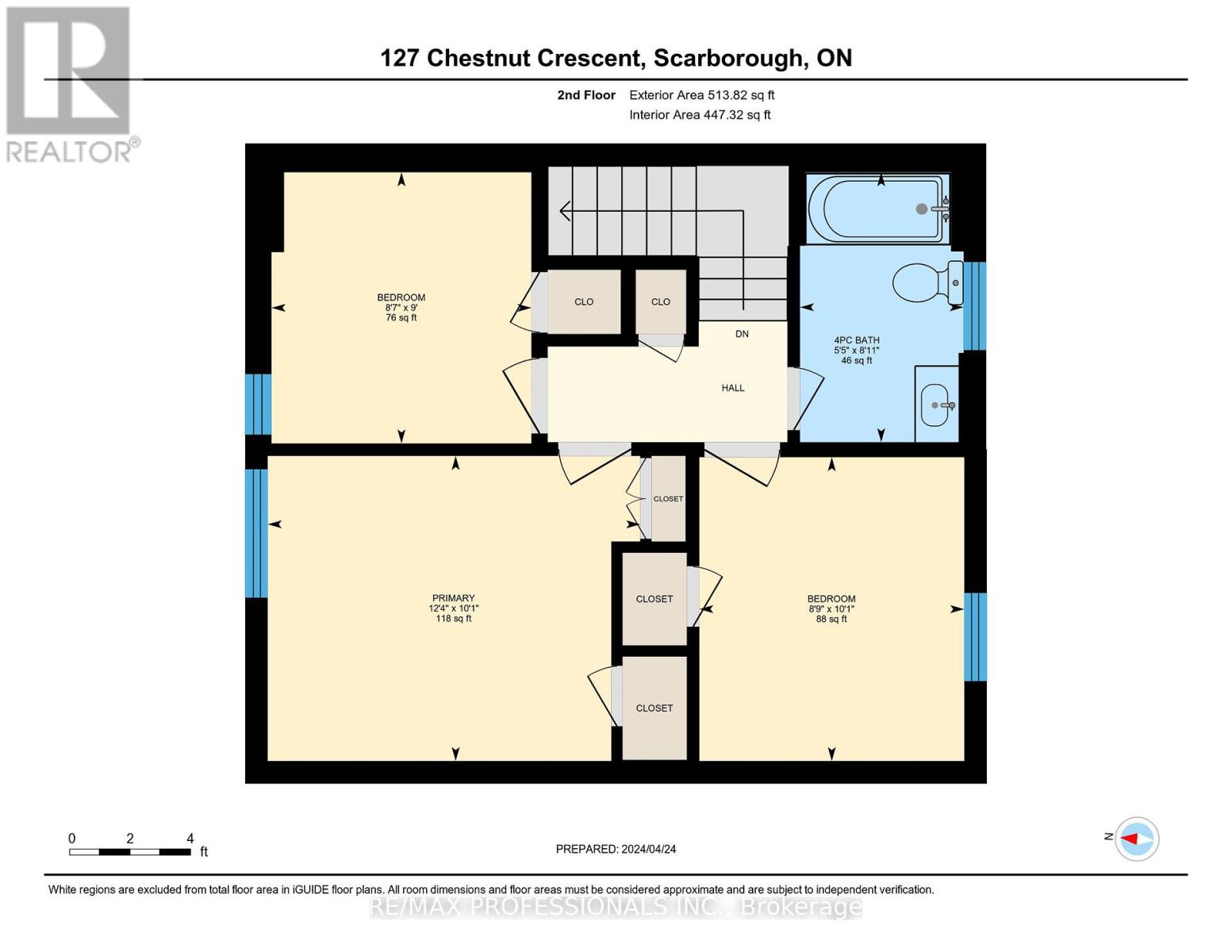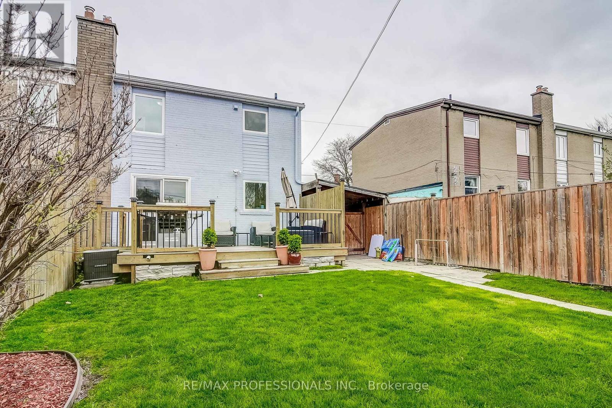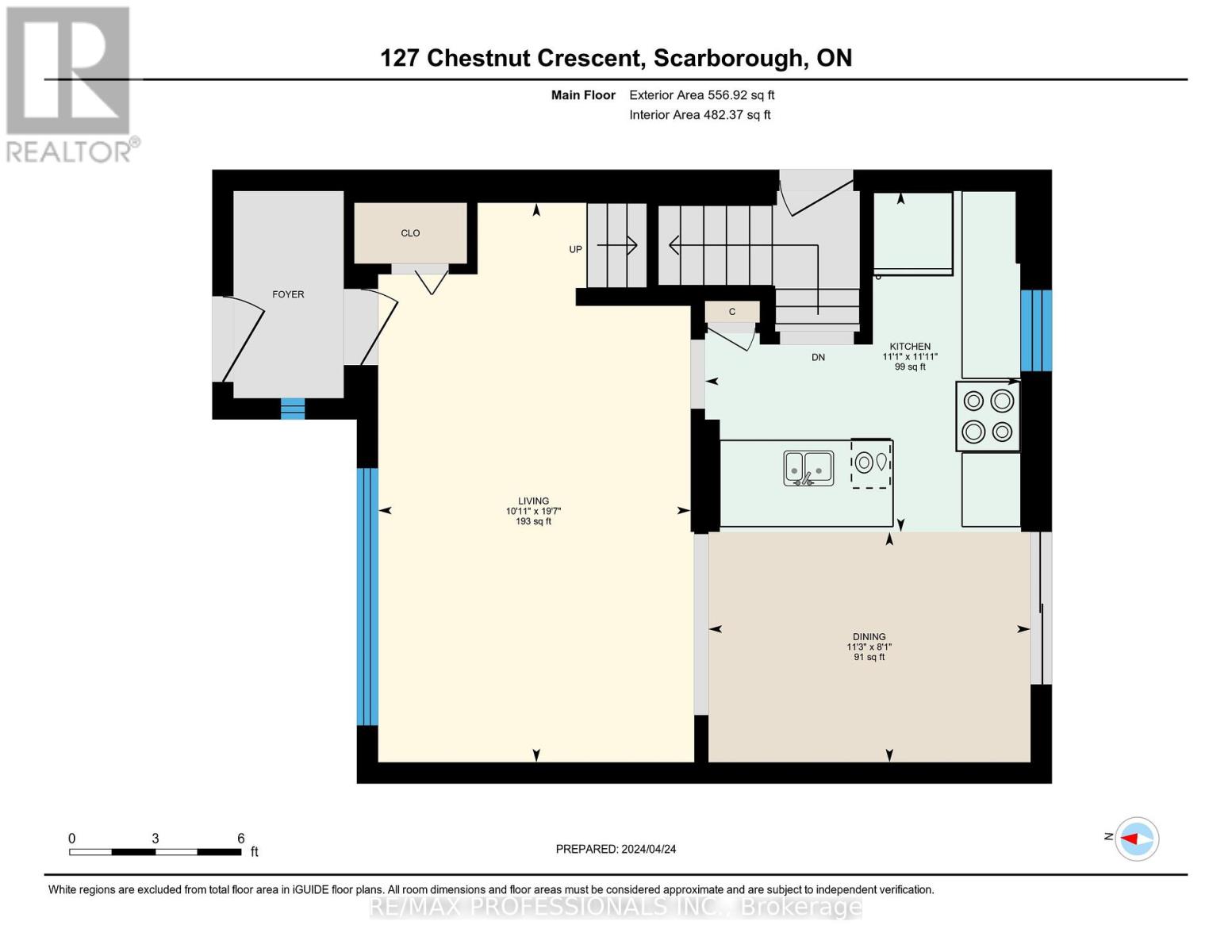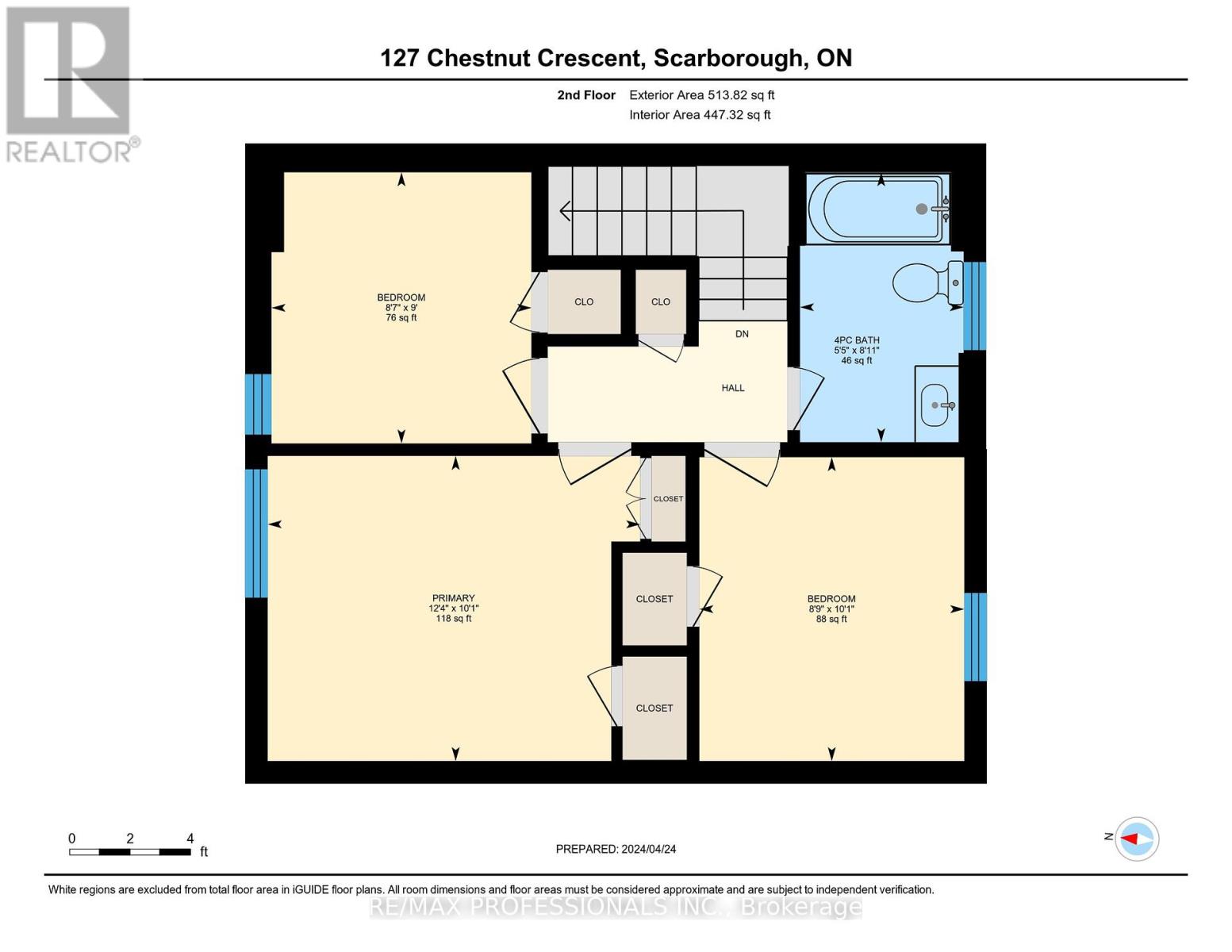127 Chestnut Cres Toronto, Ontario M1L 1Y6
MLS# E8269894 - Buy this house, and I'll buy Yours*
$849,900
Steps away from the local school and shops, this lovely and bright family home in such a desirable area, is turn key and ready for you to move in. Step into the spacious living room and open concept kitchen with eat in dining, and sliding doors to private deck and well-manicured backyard.Renovated top to bottom and kept in excellent condition. Custom kitchen offers lots of storage,counter space and sink in island for all the budding chefs out there. Closets in all 3 bedrooms and hardwood floors throughout. Ample parking and checks all the boxes. Just bring your toothbrush! **** EXTRAS **** Storage shed in backyard is included. (id:51158)
Property Details
| MLS® Number | E8269894 |
| Property Type | Single Family |
| Community Name | Clairlea-Birchmount |
| Parking Space Total | 2 |
About 127 Chestnut Cres, Toronto, Ontario
This For sale Property is located at 127 Chestnut Cres is a Semi-detached Single Family House set in the community of Clairlea-Birchmount, in the City of Toronto. This Semi-detached Single Family has a total of 3 bedroom(s), and a total of 2 bath(s) . 127 Chestnut Cres has Forced air heating and Central air conditioning. This house features a Fireplace.
The Second level includes the Primary Bedroom, Bedroom 2, Bedroom 3, Bathroom, The Basement includes the Family Room, Utility Room, The Main level includes the Dining Room, Living Room, Kitchen, The Basement is Finished.
This Toronto House. Also included on the property is a Carport
The Current price for the property located at 127 Chestnut Cres, Toronto is $849,900 and was listed on MLS on :2024-04-29 15:26:05
Building
| Bathroom Total | 2 |
| Bedrooms Above Ground | 3 |
| Bedrooms Total | 3 |
| Basement Development | Finished |
| Basement Type | N/a (finished) |
| Construction Style Attachment | Semi-detached |
| Cooling Type | Central Air Conditioning |
| Heating Fuel | Natural Gas |
| Heating Type | Forced Air |
| Stories Total | 2 |
| Type | House |
Parking
| Carport |
Land
| Acreage | No |
| Size Irregular | 30.04 X 100.13 Ft |
| Size Total Text | 30.04 X 100.13 Ft |
Rooms
| Level | Type | Length | Width | Dimensions |
|---|---|---|---|---|
| Second Level | Primary Bedroom | 3.1 m | 3.5 m | 3.1 m x 3.5 m |
| Second Level | Bedroom 2 | 2.7 m | 2.65 m | 2.7 m x 2.65 m |
| Second Level | Bedroom 3 | 3.1 m | 2.65 m | 3.1 m x 2.65 m |
| Second Level | Bathroom | 1.7 m | 2.8 m | 1.7 m x 2.8 m |
| Basement | Family Room | 5.9 m | 5.1 m | 5.9 m x 5.1 m |
| Basement | Utility Room | 3.8 m | 1.6 m | 3.8 m x 1.6 m |
| Main Level | Dining Room | 2.7 m | 3.3 m | 2.7 m x 3.3 m |
| Main Level | Living Room | 3.4 m | 6.01 m | 3.4 m x 6.01 m |
| Main Level | Kitchen | 2.7 m | 3.3 m | 2.7 m x 3.3 m |
https://www.realtor.ca/real-estate/26799799/127-chestnut-cres-toronto-clairlea-birchmount
Interested?
Get More info About:127 Chestnut Cres Toronto, Mls# E8269894
