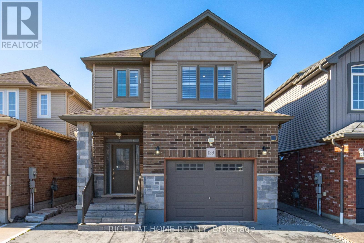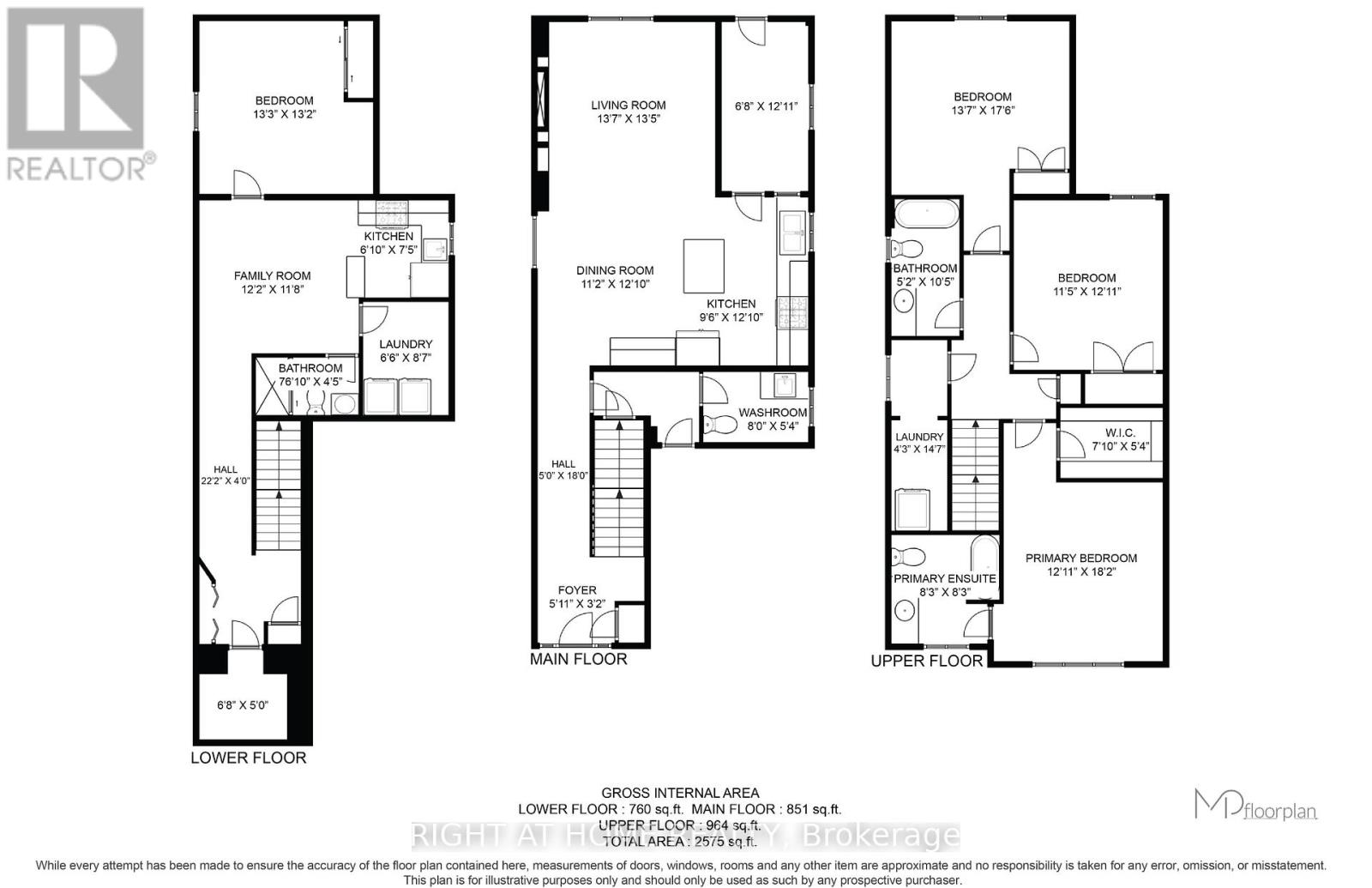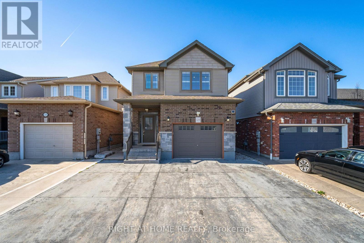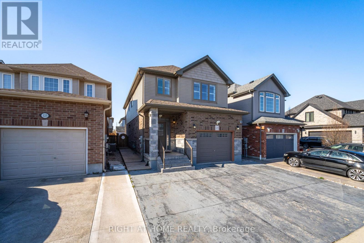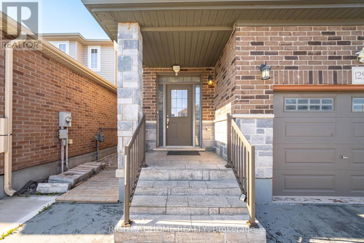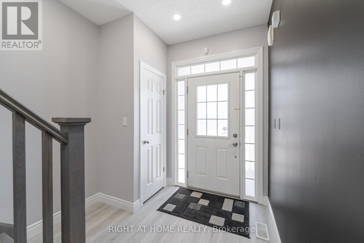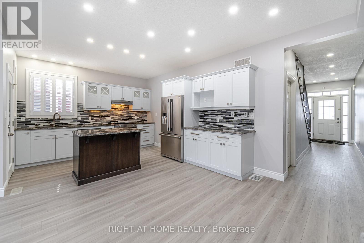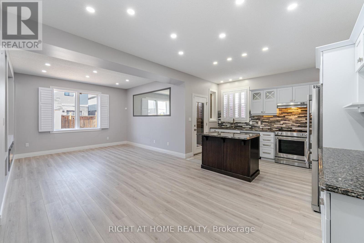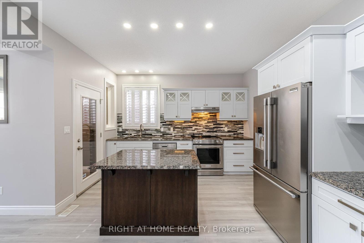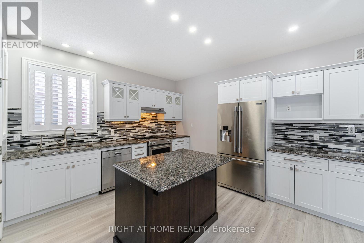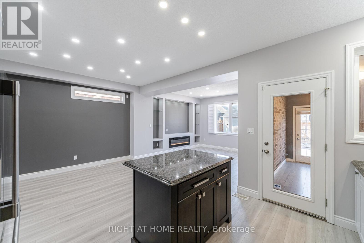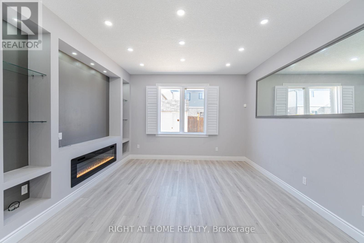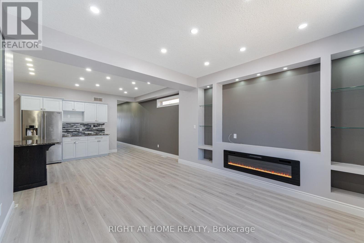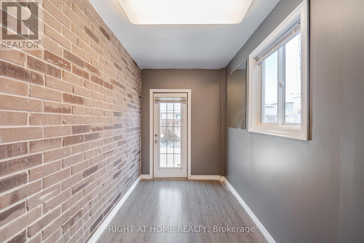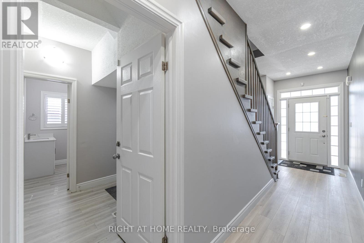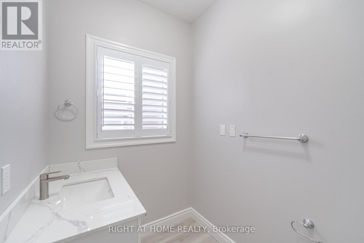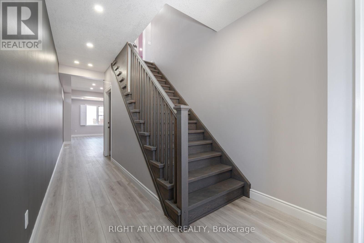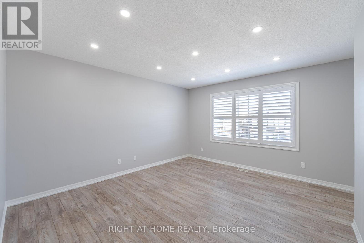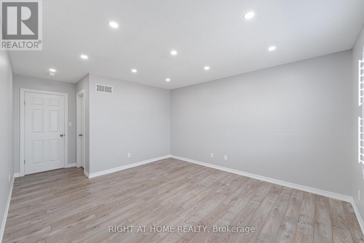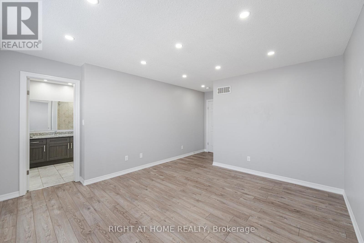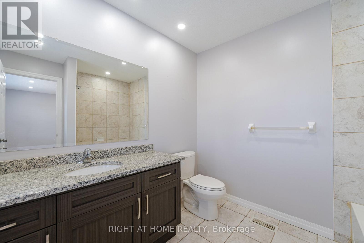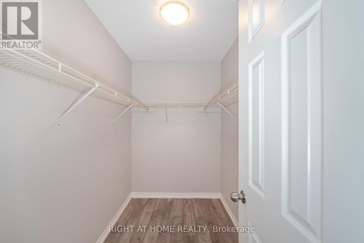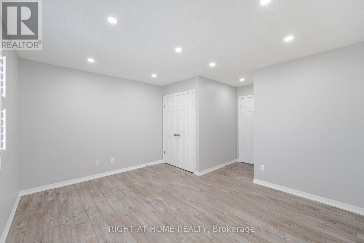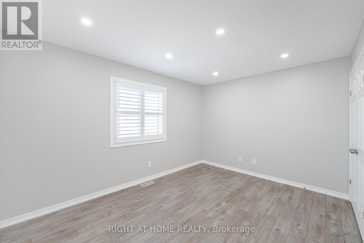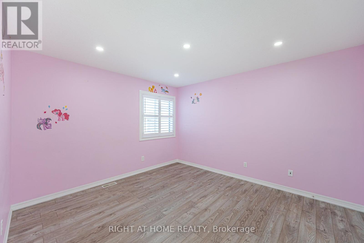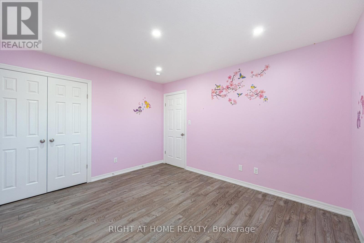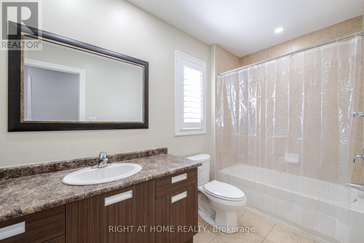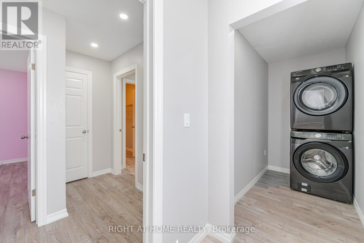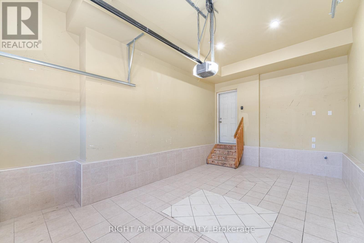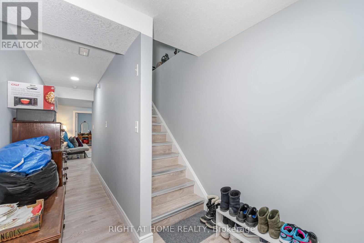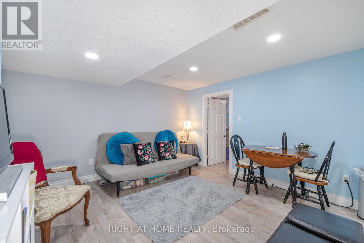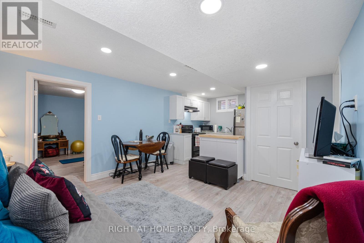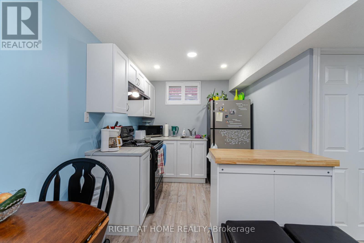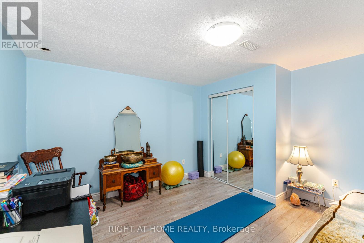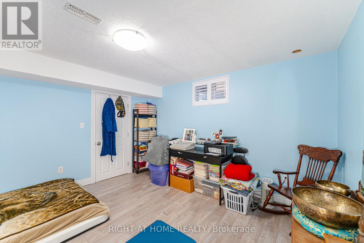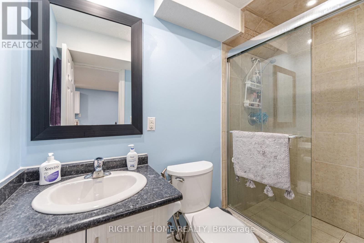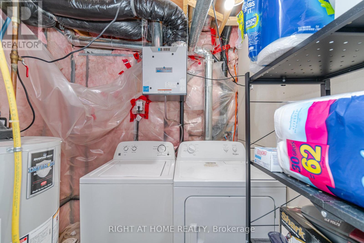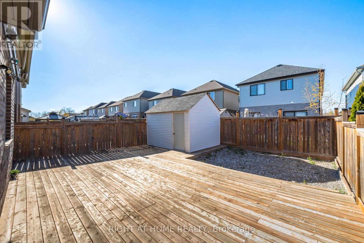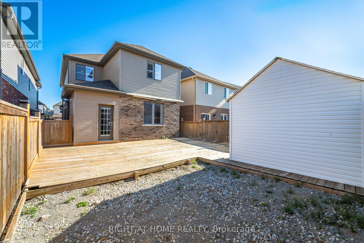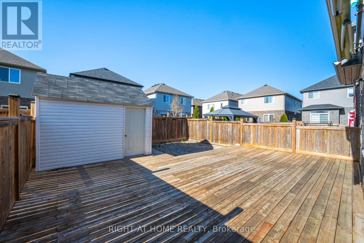129 Green Gate Blvd Cambridge, Ontario N1T 0C4
MLS# X8278470 - Buy this house, and I'll buy Yours*
$799,000
Beautifully & Professionally Renovated 4 Bedroom 3.5 Bathroom 2 Kitchen 2 Laundry Room Detached Home Built in 2015 with a Recently Finished In-Law Suite Basement Available in Cambridge's Upscale Branchton Park Neighborhood. The Solid Brick & Stone Front & All Concrete Driveway That Fits 4 Cars Will Leave an Ever Lasting Impression on Your Family & Guests. The Main Floor has 9 Foot Ceilings, All New Flooring, Hardwood Oak Stairs, Open Concept Design, Guest Bathroom, Direct Access to Finished & Tiled Garage, Bonus Room / Den, Potlights Throughout, Direct Access to the Backyard, And an Elegant Built-in Electric Fireplace with an Accent Wall with Built in Shelves, Niches & Integrated Potlights. The Kitchen Features Granite Counter Tops, Movable Island with a Breakfast Bar, Two Colour Tone Cabinets, French Glass Upper Cabinet Doors, Integrated Microwave Shelf, Double Sink, Two Sets of Drawers & All Stainless Steel Appliances. Upstairs You'll Find 3 Spacious Bedrooms, a Convenient Laundry Room, a Linen Closet, and Potlights Throughout. The Master Bedroom Has a Huge Walk-in Closet and a 3-Piece Bathroom with Granite Countertops. The Basement is Fully Finished with a Huge Bedroom, a Full Kitchen, Living Room, a Full Bathroom with Glass Sliding Stand-Up Shower, & Its Own Laundry. The Spacious & Fully Fenced Backyard has a Huge Finished Deck, a Large Custom Built Shed, and an Area for Your Future Landscaping & Planting. There is a Poured Concrete Path Connecting the Front to the Backyard. All The Windows Come with Superior Quality California Shutters. A Completely Ready & Turn Key Property, Perfect as a Starter Home, Upsizing, or Downsizing, and the In-Law Basement is Great for an Older Child or as a Rental Unit. Within Walking Distance You'll Find Greengate Park, Tim Hortons, Wendy's, Medical Offices, Pharmacies, M&M Food Market, Pita Pit, Auto Repair Shops, Home Hardware, Banks, Restaurants, Dollarama, Gas Stations, Canadian Tire & More! Don't Miss Out on This One! **** EXTRAS **** Schools: Chalmers Street P.S. (JK-6), Moffat Creek P.S. (7-8), St Anne Catholic (JK-8), Glenview Park S.S. & French Immersion (9-12), Monsignor Doyle S.S. Catholic (9-12). NO Rental Items! (id:51158)
Open House
This property has open houses!
3:00 pm
Ends at:5:00 pm
Property Details
| MLS® Number | X8278470 |
| Property Type | Single Family |
| Amenities Near By | Hospital, Public Transit |
| Parking Space Total | 4 |
About 129 Green Gate Blvd, Cambridge, Ontario
This For sale Property is located at 129 Green Gate Blvd is a Detached Single Family House, in the City of Cambridge. Nearby amenities include - Hospital, Public Transit. This Detached Single Family has a total of 4 bedroom(s), and a total of 4 bath(s) . 129 Green Gate Blvd has Forced air heating and Central air conditioning. This house features a Fireplace.
The Second level includes the Primary Bedroom, Bedroom 2, Bedroom 3, Laundry Room, The Basement includes the Family Room, Kitchen, Bedroom 4, The Main level includes the Foyer, Kitchen, Dining Room, Living Room, Den, The Basement is Finished and features a Separate entrance.
This Cambridge House's exterior is finished with Brick, Stone. Also included on the property is a Attached Garage
The Current price for the property located at 129 Green Gate Blvd, Cambridge is $799,000 and was listed on MLS on :2024-04-30 01:31:14
Building
| Bathroom Total | 4 |
| Bedrooms Above Ground | 3 |
| Bedrooms Below Ground | 1 |
| Bedrooms Total | 4 |
| Basement Development | Finished |
| Basement Features | Separate Entrance |
| Basement Type | N/a (finished) |
| Construction Style Attachment | Detached |
| Cooling Type | Central Air Conditioning |
| Exterior Finish | Brick, Stone |
| Fireplace Present | Yes |
| Heating Fuel | Natural Gas |
| Heating Type | Forced Air |
| Stories Total | 2 |
| Type | House |
Parking
| Attached Garage |
Land
| Acreage | No |
| Land Amenities | Hospital, Public Transit |
| Size Irregular | 30 X 105 Ft |
| Size Total Text | 30 X 105 Ft |
Rooms
| Level | Type | Length | Width | Dimensions |
|---|---|---|---|---|
| Second Level | Primary Bedroom | 3.93 m | 5.54 m | 3.93 m x 5.54 m |
| Second Level | Bedroom 2 | 3.47 m | 3.94 m | 3.47 m x 3.94 m |
| Second Level | Bedroom 3 | 4.14 m | 5.33 m | 4.14 m x 5.33 m |
| Second Level | Laundry Room | 1.29 m | 4.43 m | 1.29 m x 4.43 m |
| Basement | Family Room | 3.71 m | 3.55 m | 3.71 m x 3.55 m |
| Basement | Kitchen | 2.08 m | 2.26 m | 2.08 m x 2.26 m |
| Basement | Bedroom 4 | 4.04 m | 4.01 m | 4.04 m x 4.01 m |
| Main Level | Foyer | 2.09 m | 2 m | 2.09 m x 2 m |
| Main Level | Kitchen | 2.91 m | 3.92 m | 2.91 m x 3.92 m |
| Main Level | Dining Room | 3.41 m | 3.92 m | 3.41 m x 3.92 m |
| Main Level | Living Room | 4.14 m | 4.09 m | 4.14 m x 4.09 m |
| Main Level | Den | 2.02 m | 3.94 m | 2.02 m x 3.94 m |
https://www.realtor.ca/real-estate/26812817/129-green-gate-blvd-cambridge
Interested?
Get More info About:129 Green Gate Blvd Cambridge, Mls# X8278470
