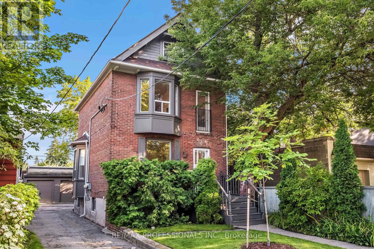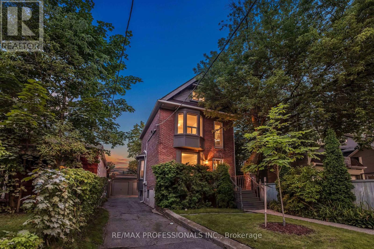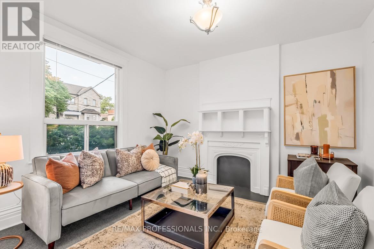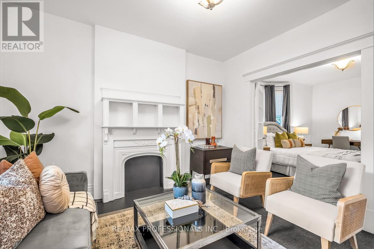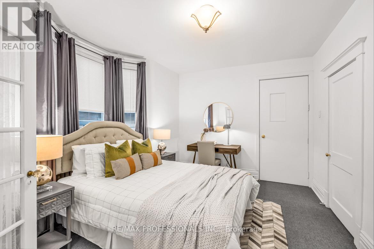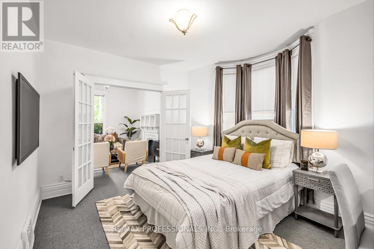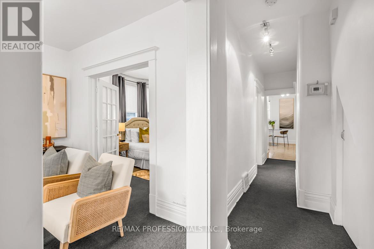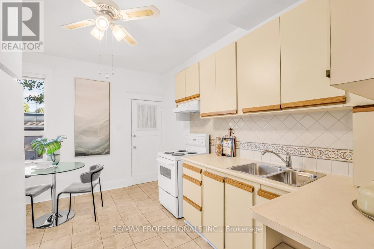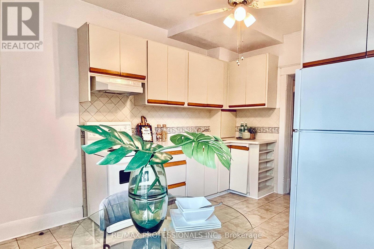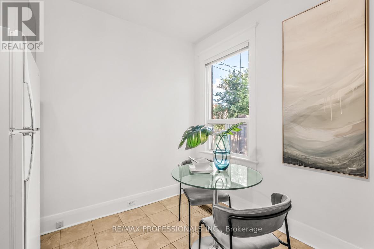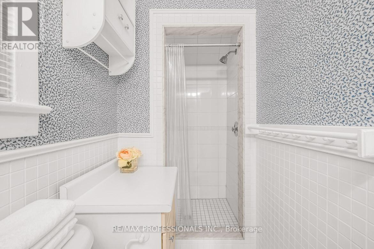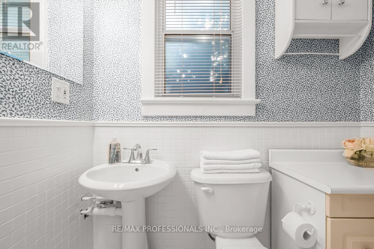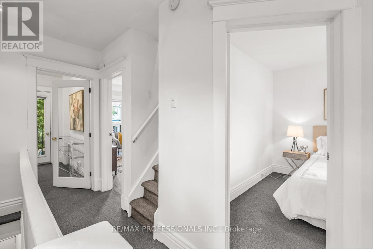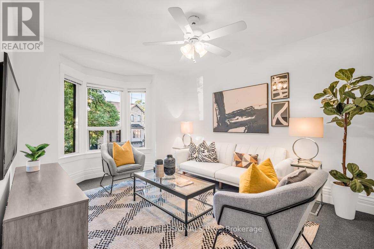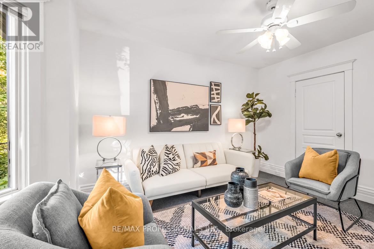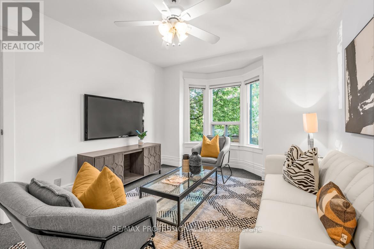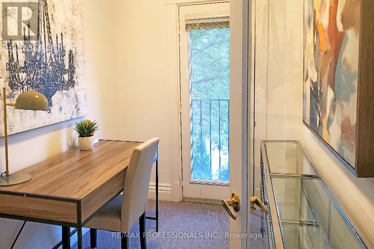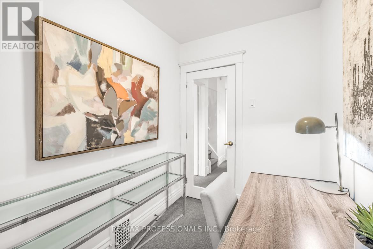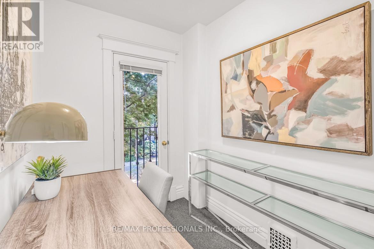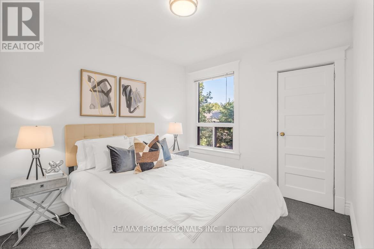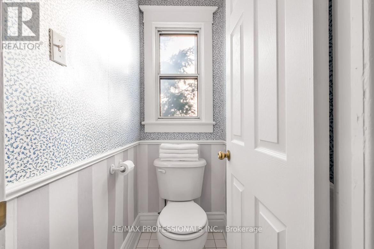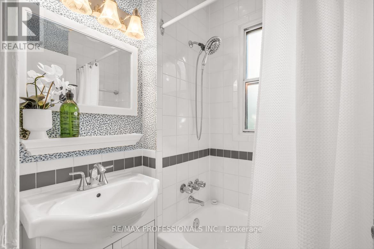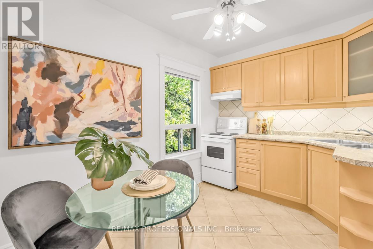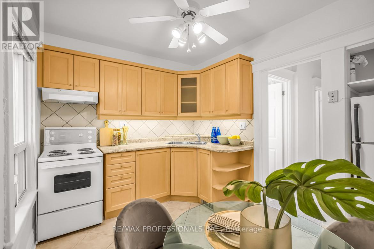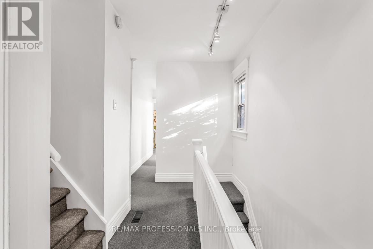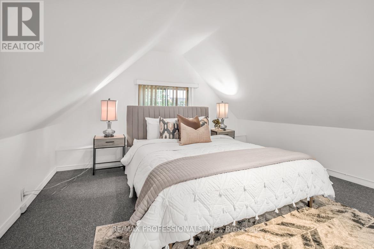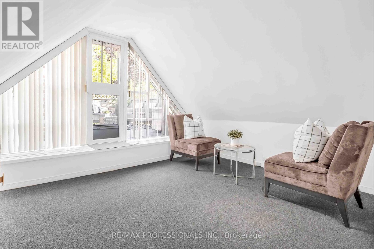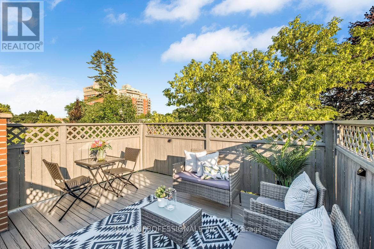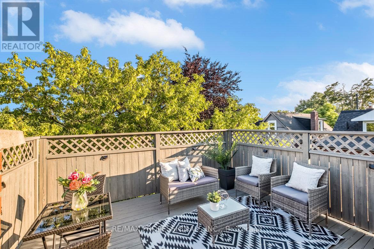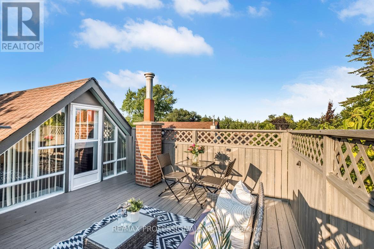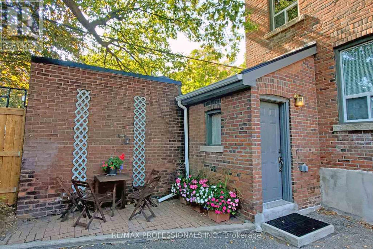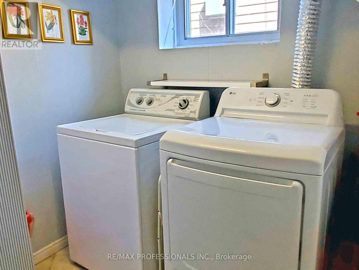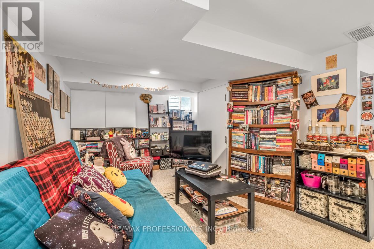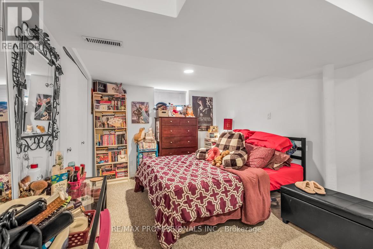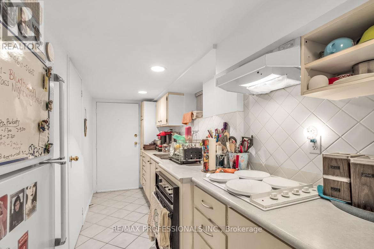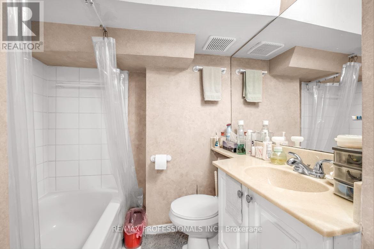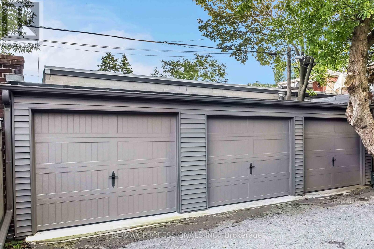13 Cruikshank Ave Toronto, Ontario M4K 1S6
MLS# E8260218 - Buy this house, and I'll buy Yours*
$1,999,900
Unique Playter Estates-Danforth Home (large 2 1/2 storey!) on 29' wide lot with a rare, private driveway and 3-bay/2-car garage! Live in/customize or make it your multi-generational family home, or use it as an investment property (currently a Legal Triplex). Well-maintained, stately residence(2580sf, incl basement) with a rare 185sf rooftop terrace (beautiful treetop setting w/ views of CN tower)**Coveted Jackman School district** 5 min walk to Pape Station * Great opportunity! Move-in ready: vacant 1st & 2nd flr units. Basement tenant (month-to-month). Buy as investment or live in while the other units pay your mortgage. Suite Mix: Apt A: 1 bed/1 bath(mn flr), Apt B: 2+2 Bed/1 bath(2nd/3rd flrs), Apt C: 1 bed/1 bath(lower). 4 Separate hydro meters. Shared laundry rm. Interconnected wired sensor alarms in each unit (fire/Carbon Monoxide). 1"" copper water supply line. Ext/Interior re-painted 2021/2022. Furnace '13. Shingled roof '09. Insulated Garage drs '21. Home Office w/ Juliette balcony o/l street. Home Insp available **** EXTRAS **** Fantastic location: walk to Greektown eateries, patios, shops, grocery, Starbucks, schools (Jackman, Riverdale), parks/trails, subway/TTC & more! Short drive to Downtown, beaches. (id:51158)
Property Details
| MLS® Number | E8260218 |
| Property Type | Single Family |
| Community Name | Playter Estates-Danforth |
| Amenities Near By | Park, Public Transit, Schools |
| Parking Space Total | 6 |
About 13 Cruikshank Ave, Toronto, Ontario
This For sale Property is located at 13 Cruikshank Ave is a Detached Single Family House set in the community of Playter Estates-Danforth, in the City of Toronto. Nearby amenities include - Park, Public Transit, Schools. This Detached Single Family has a total of 6 bedroom(s), and a total of 3 bath(s) . 13 Cruikshank Ave has Forced air heating . This house features a Fireplace.
The Second level includes the Living Room, Kitchen, Bedroom, Den, The Third level includes the Bedroom, The Basement includes the Kitchen, Living Room, Bedroom, The Main level includes the Foyer, Living Room, Kitchen, Bedroom, and features a Apartment in basement.
This Toronto House's exterior is finished with Brick. Also included on the property is a Detached Garage
The Current price for the property located at 13 Cruikshank Ave, Toronto is $1,999,900 and was listed on MLS on :2024-04-29 19:27:23
Building
| Bathroom Total | 3 |
| Bedrooms Above Ground | 3 |
| Bedrooms Below Ground | 3 |
| Bedrooms Total | 6 |
| Basement Features | Apartment In Basement |
| Basement Type | N/a |
| Construction Style Attachment | Detached |
| Exterior Finish | Brick |
| Heating Fuel | Natural Gas |
| Heating Type | Forced Air |
| Stories Total | 3 |
| Type | House |
Parking
| Detached Garage |
Land
| Acreage | No |
| Land Amenities | Park, Public Transit, Schools |
| Size Irregular | 29 X 100 Ft ; As Per Geowarehouse (& Survey Available) |
| Size Total Text | 29 X 100 Ft ; As Per Geowarehouse (& Survey Available) |
Rooms
| Level | Type | Length | Width | Dimensions |
|---|---|---|---|---|
| Second Level | Living Room | 3.35 m | 4.42 m | 3.35 m x 4.42 m |
| Second Level | Kitchen | 3.48 m | 2.54 m | 3.48 m x 2.54 m |
| Second Level | Bedroom | 2.87 m | 3.25 m | 2.87 m x 3.25 m |
| Second Level | Den | 1.83 m | 2.67 m | 1.83 m x 2.67 m |
| Third Level | Bedroom | 3.96 m | 8.23 m | 3.96 m x 8.23 m |
| Basement | Kitchen | 1.6 m | 4.04 m | 1.6 m x 4.04 m |
| Basement | Living Room | 4.98 m | 3.05 m | 4.98 m x 3.05 m |
| Basement | Bedroom | 4.98 m | 2.97 m | 4.98 m x 2.97 m |
| Main Level | Foyer | 1.83 m | 1.45 m | 1.83 m x 1.45 m |
| Main Level | Living Room | 3.38 m | 3.68 m | 3.38 m x 3.68 m |
| Main Level | Kitchen | 3.48 m | 4.04 m | 3.48 m x 4.04 m |
| Main Level | Bedroom | 3.1 m | 4.14 m | 3.1 m x 4.14 m |
https://www.realtor.ca/real-estate/26785513/13-cruikshank-ave-toronto-playter-estates-danforth
Interested?
Get More info About:13 Cruikshank Ave Toronto, Mls# E8260218
