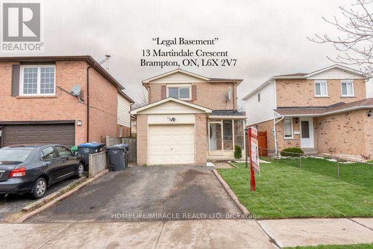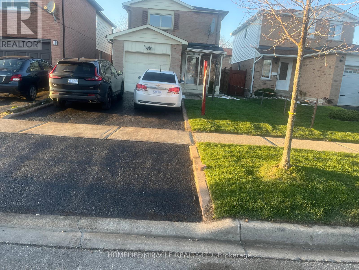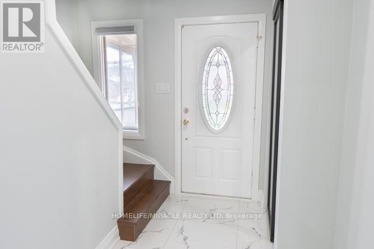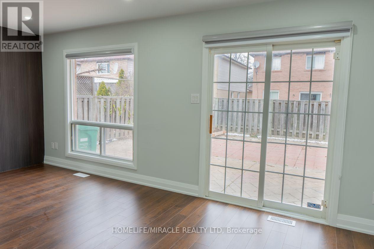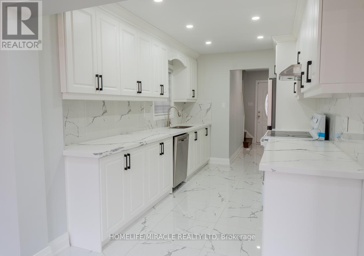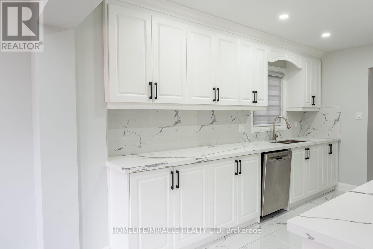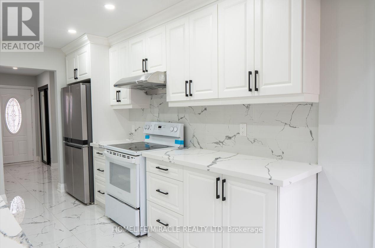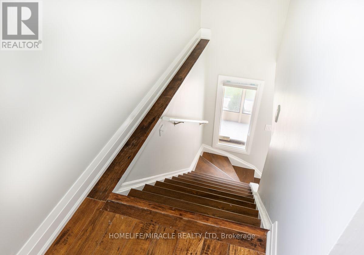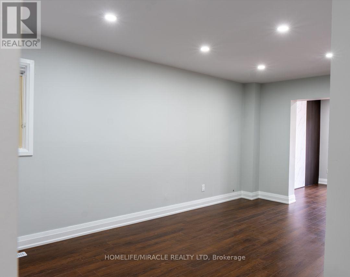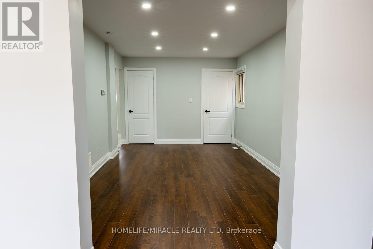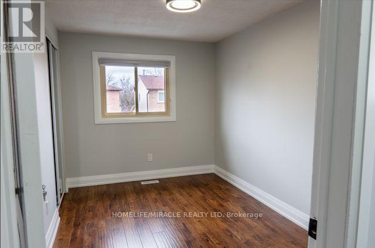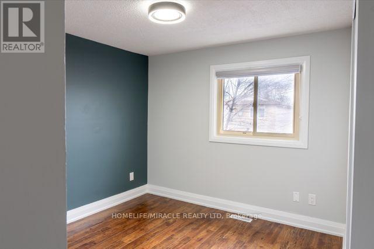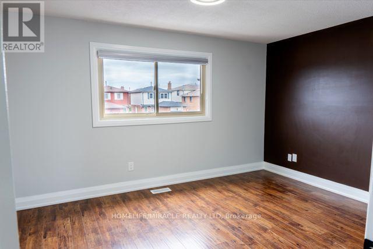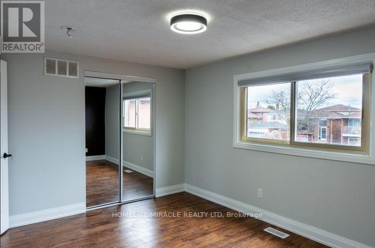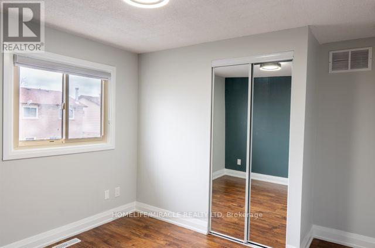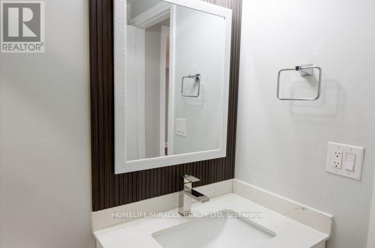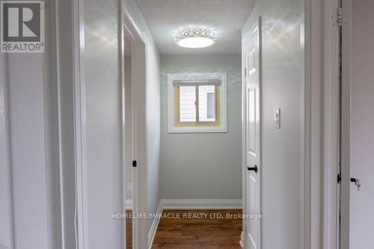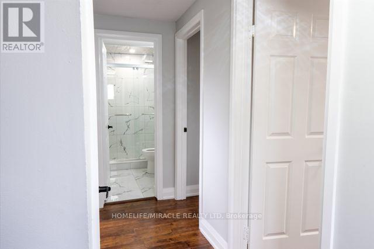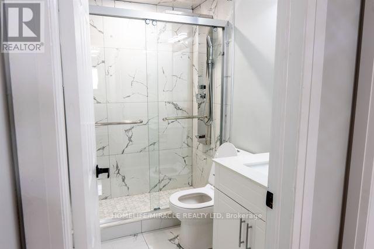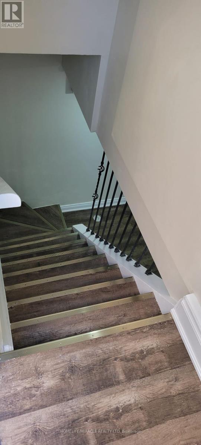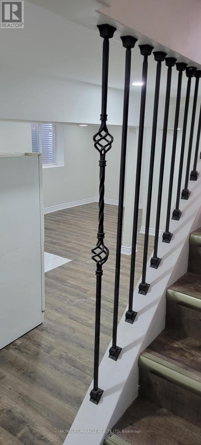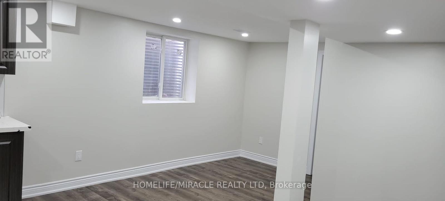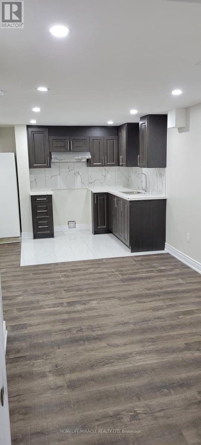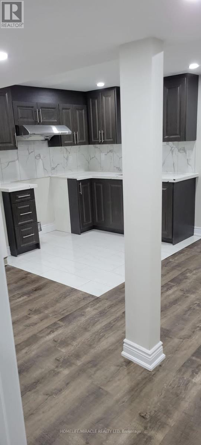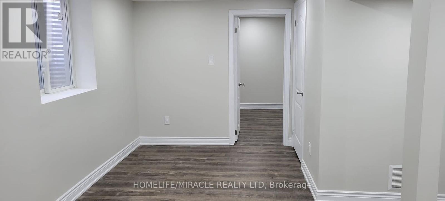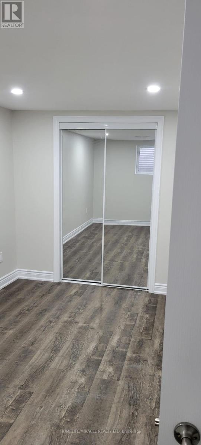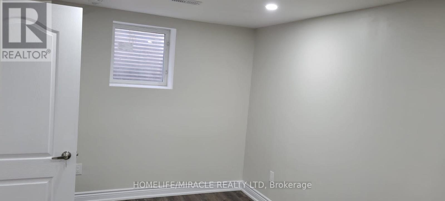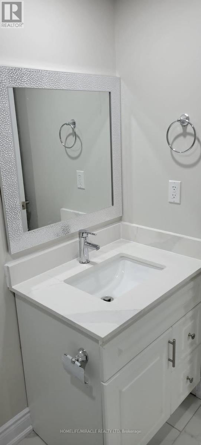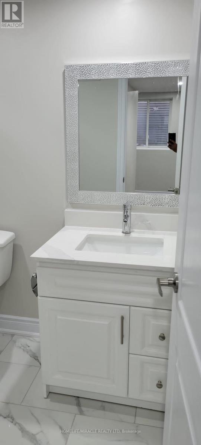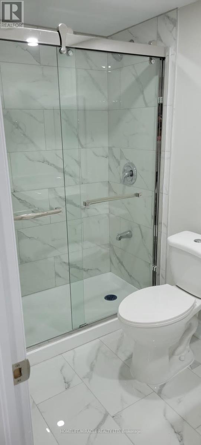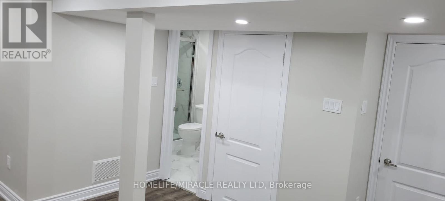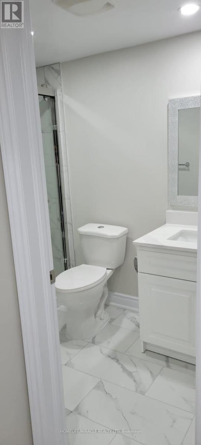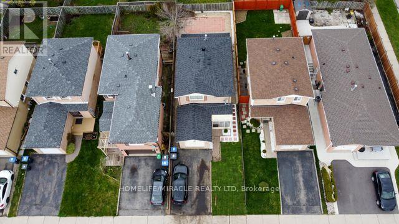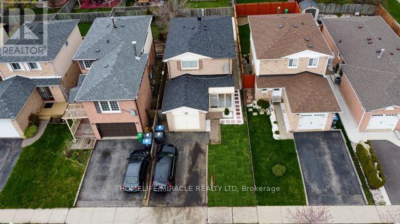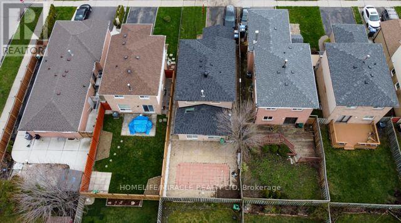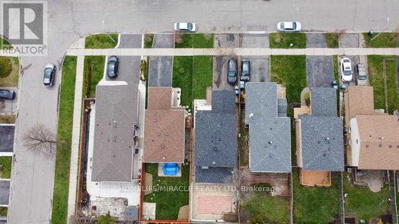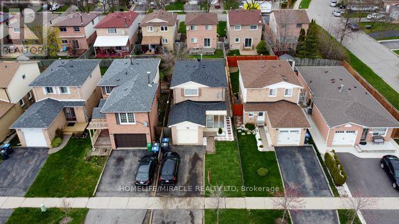13 Martindale Cres Brampton, Ontario L6X 2V7
MLS# W8252210 - Buy this house, and I'll buy Yours*
$989,900
A GREAT OPPORTUNITY FOR FIRST TIME BUYERS! READY TO MOVE IN! Don't Let Our Fully Renovated with Legal Basement Detached House slip through your fingers. Desirable 3 Bedroom Home, with New Flooring, Brand New Washrooms, New Kitchen, Dining With SKY-LIGHT, New Blinds, Pot Lights throughout the main floor, New Staircase, Freshly Painted Walls and 2 Separate Laundries. NEWLY Renovated Legal Basement Rented For $1600 Per Month. A HOUSE THAT YOU MUST SEE!!! **** EXTRAS **** 2 FRIDGES, 2 STOVES, 2 WASHER AND 2 DRYER, ALL ELECTRIC LIGHTS FIXTURES, New Roof (2022), Furnace (2023), Tankless Hot-Water Tank (2023), New Legal Basement 2023, CLOSE TO SCHOOLS, SHOPPING MALL, PUBLIC TRANSIT. (id:51158)
Property Details
| MLS® Number | W8252210 |
| Property Type | Single Family |
| Community Name | Bram East |
| Amenities Near By | Park, Public Transit, Schools |
| Parking Space Total | 4 |
About 13 Martindale Cres, Brampton, Ontario
This For sale Property is located at 13 Martindale Cres is a Detached Single Family House set in the community of Bram East, in the City of Brampton. Nearby amenities include - Park, Public Transit, Schools. This Detached Single Family has a total of 4 bedroom(s), and a total of 3 bath(s) . 13 Martindale Cres has Forced air heating and Central air conditioning. This house features a Fireplace.
The Basement includes the Living Room, Kitchen, Bedroom, Bathroom, The Main level includes the Living Room, Kitchen, Dining Room, Bathroom, The Upper Level includes the Great Room, Bedroom 2, Bedroom 3, Bathroom, The Basement is Finished and features a Separate entrance.
This Brampton House's exterior is finished with Brick. Also included on the property is a Attached Garage
The Current price for the property located at 13 Martindale Cres, Brampton is $989,900 and was listed on MLS on :2024-04-29 12:13:45
Building
| Bathroom Total | 3 |
| Bedrooms Above Ground | 3 |
| Bedrooms Below Ground | 1 |
| Bedrooms Total | 4 |
| Basement Development | Finished |
| Basement Features | Separate Entrance |
| Basement Type | N/a (finished) |
| Construction Style Attachment | Detached |
| Cooling Type | Central Air Conditioning |
| Exterior Finish | Brick |
| Heating Fuel | Natural Gas |
| Heating Type | Forced Air |
| Stories Total | 2 |
| Type | House |
Parking
| Attached Garage |
Land
| Acreage | No |
| Land Amenities | Park, Public Transit, Schools |
| Size Irregular | 29.53 X 100.07 Ft |
| Size Total Text | 29.53 X 100.07 Ft |
Rooms
| Level | Type | Length | Width | Dimensions |
|---|---|---|---|---|
| Basement | Living Room | 3.23 m | 3.65 m | 3.23 m x 3.65 m |
| Basement | Kitchen | 4.12 m | 3.65 m | 4.12 m x 3.65 m |
| Basement | Bedroom | 3.85 m | 3.65 m | 3.85 m x 3.65 m |
| Basement | Bathroom | 6.2 m | 3.23 m | 6.2 m x 3.23 m |
| Main Level | Living Room | 4 m | 3.75 m | 4 m x 3.75 m |
| Main Level | Kitchen | 5.4 m | 3.7 m | 5.4 m x 3.7 m |
| Main Level | Dining Room | 2.95 m | 2.8 m | 2.95 m x 2.8 m |
| Main Level | Bathroom | 1.98 m | 0.76 m | 1.98 m x 0.76 m |
| Upper Level | Great Room | 3.87 m | 3.65 m | 3.87 m x 3.65 m |
| Upper Level | Bedroom 2 | 3.3 m | 2.7 m | 3.3 m x 2.7 m |
| Upper Level | Bedroom 3 | 3.65 m | 2.9 m | 3.65 m x 2.9 m |
| Upper Level | Bathroom | 6.82 m | 3.23 m | 6.82 m x 3.23 m |
https://www.realtor.ca/real-estate/26777091/13-martindale-cres-brampton-bram-east
Interested?
Get More info About:13 Martindale Cres Brampton, Mls# W8252210
