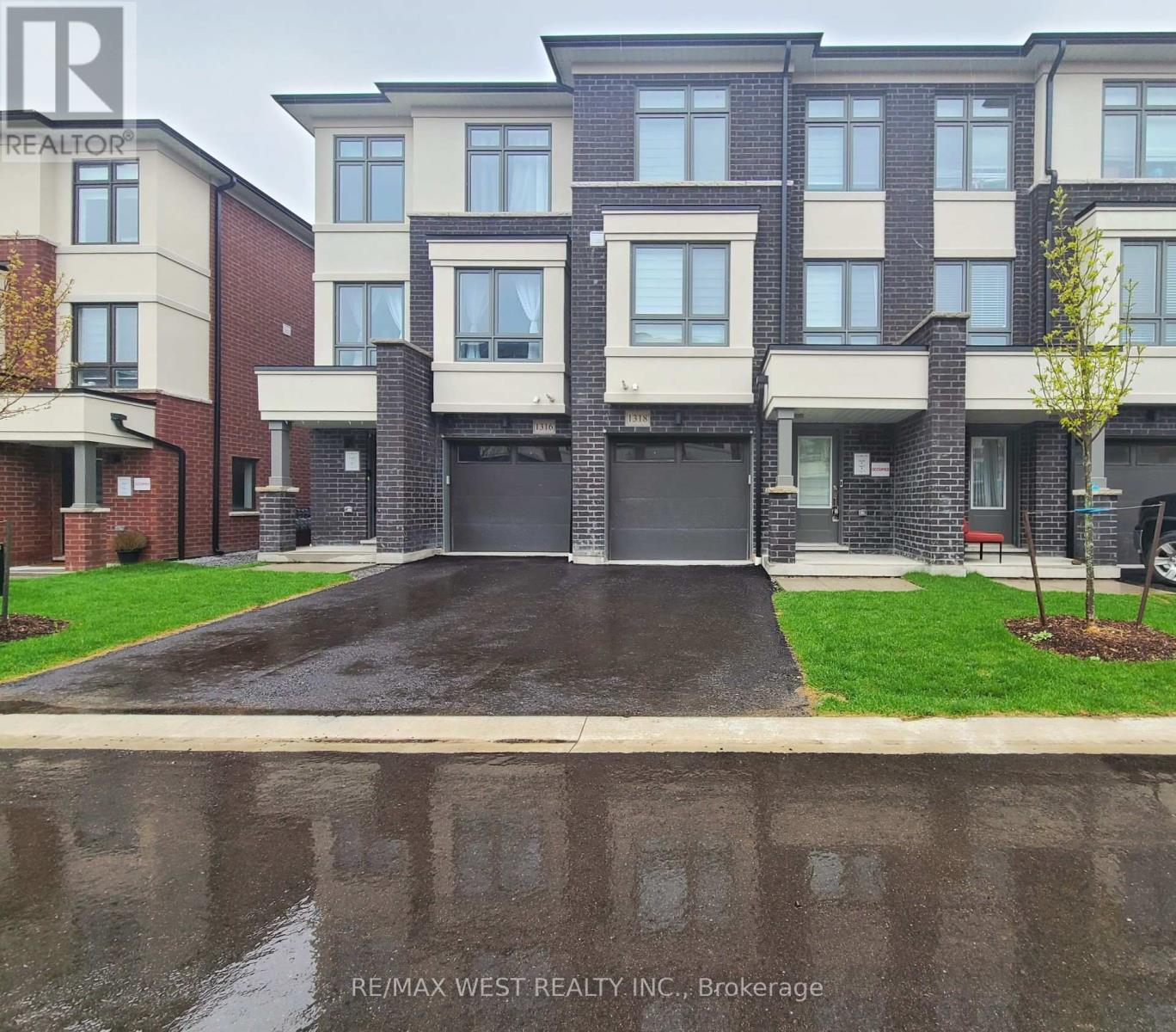1318 Bradenton Path Oshawa, Ontario L1K 1A9
MLS# E8279390 - Buy this house, and I'll buy Yours*
$899,900
Opportunity awaits! This newly spacious 4+1 Bed 3 Bath townhouse w/ garage, developed by Treasure Hill is one you don't' want to miss! Located in the east dale community. it features large open concept kitchen w/ stainless steel appl's and center island. Dining Area Combined w/ Walkout to deck, Main floor open concept living room, primary bedroom w/ 3pc ensuite and walk-in, 2nd bedroom w/semi enusite, lower level bedroom and den. Close to schools, shopping plazas, Transit, library and recreation centre. minutes way from the Hwy 401. **** EXTRAS **** Located in a quite neighbourhood! POTL fees $180.00 (id:51158)
Property Details
| MLS® Number | E8279390 |
| Property Type | Single Family |
| Community Name | Eastdale |
| Amenities Near By | Hospital, Park, Public Transit, Schools |
| Community Features | Community Centre |
| Parking Space Total | 3 |
About 1318 Bradenton Path, Oshawa, Ontario
This For sale Property is located at 1318 Bradenton Path is a Attached Single Family Row / Townhouse set in the community of Eastdale, in the City of Oshawa. Nearby amenities include - Hospital, Park, Public Transit, Schools. This Attached Single Family has a total of 4 bedroom(s), and a total of 3 bath(s) . 1318 Bradenton Path has Forced air heating and Central air conditioning. This house features a Fireplace.
The Second level includes the Living Room, Dining Room, Kitchen, The Third level includes the Primary Bedroom, Bedroom 2, Bedroom 3, The Lower level includes the Bedroom 4, Den, The Basement is Finished.
This Oshawa Row / Townhouse's exterior is finished with Brick, Stucco. Also included on the property is a Garage
The Current price for the property located at 1318 Bradenton Path, Oshawa is $899,900 and was listed on MLS on :2024-04-29 22:28:36
Building
| Bathroom Total | 3 |
| Bedrooms Above Ground | 3 |
| Bedrooms Below Ground | 1 |
| Bedrooms Total | 4 |
| Basement Development | Finished |
| Basement Type | N/a (finished) |
| Construction Style Attachment | Attached |
| Cooling Type | Central Air Conditioning |
| Exterior Finish | Brick, Stucco |
| Heating Fuel | Natural Gas |
| Heating Type | Forced Air |
| Stories Total | 3 |
| Type | Row / Townhouse |
Parking
| Garage |
Land
| Acreage | No |
| Land Amenities | Hospital, Park, Public Transit, Schools |
| Size Irregular | 18.01 X 85.01 Ft |
| Size Total Text | 18.01 X 85.01 Ft |
Rooms
| Level | Type | Length | Width | Dimensions |
|---|---|---|---|---|
| Second Level | Living Room | 5.25 m | 5.58 m | 5.25 m x 5.58 m |
| Second Level | Dining Room | 2.39 m | 4.28 m | 2.39 m x 4.28 m |
| Second Level | Kitchen | 3.07 m | 4.28 m | 3.07 m x 4.28 m |
| Third Level | Primary Bedroom | 3.53 m | 4.28 m | 3.53 m x 4.28 m |
| Third Level | Bedroom 2 | 2.52 m | 4.03 m | 2.52 m x 4.03 m |
| Third Level | Bedroom 3 | 2.61 m | 2.74 m | 2.61 m x 2.74 m |
| Lower Level | Bedroom 4 | 4.06 m | 2.52 m | 4.06 m x 2.52 m |
| Lower Level | Den | 2.9 m | 2.67 m | 2.9 m x 2.67 m |
https://www.realtor.ca/real-estate/26814663/1318-bradenton-path-oshawa-eastdale
Interested?
Get More info About:1318 Bradenton Path Oshawa, Mls# E8279390


