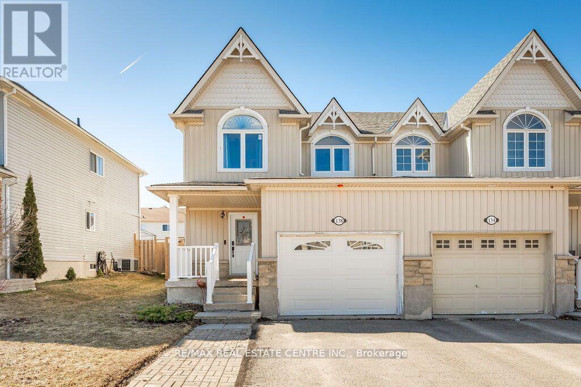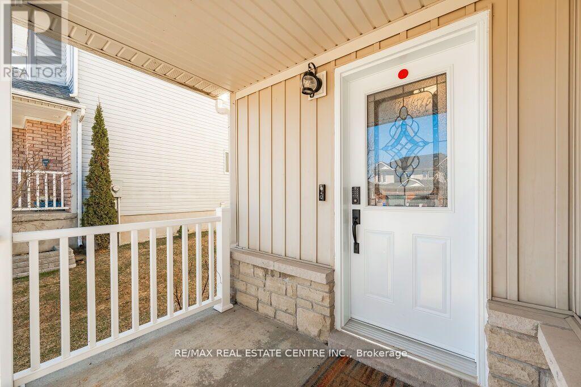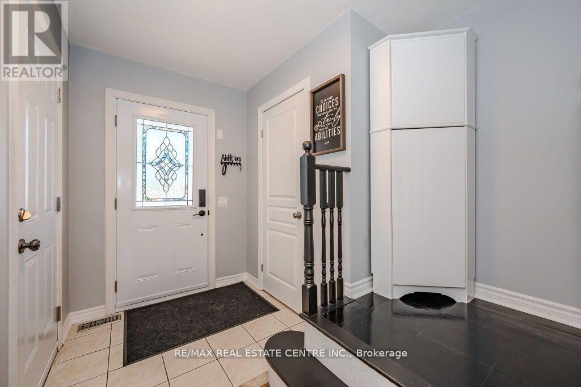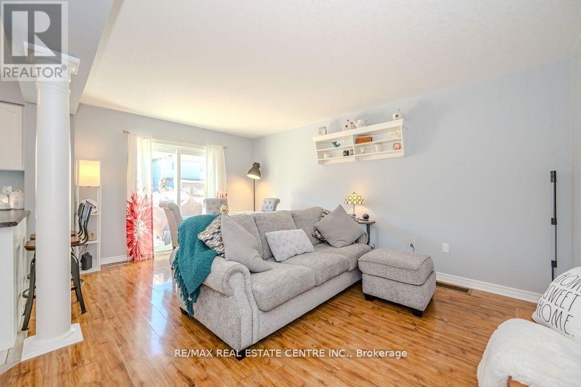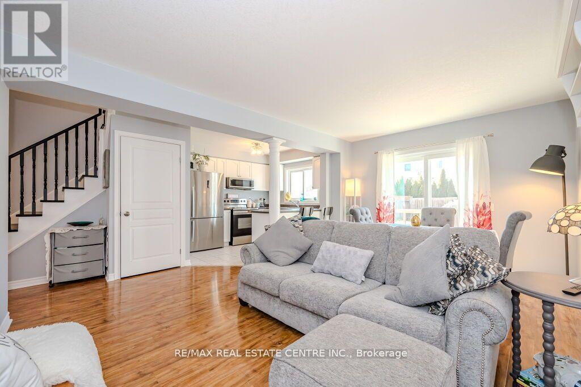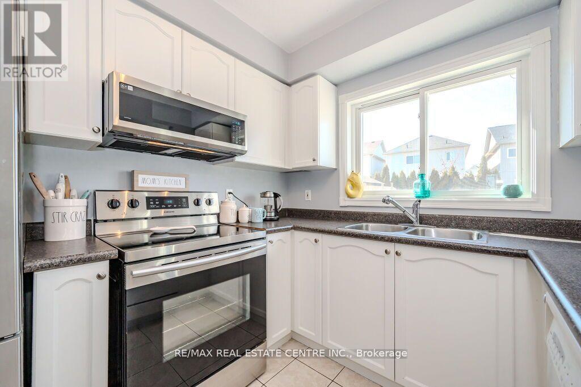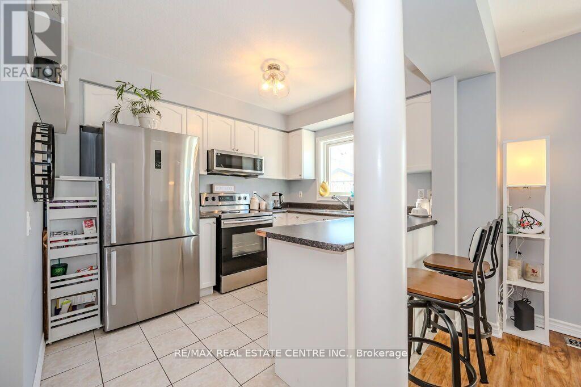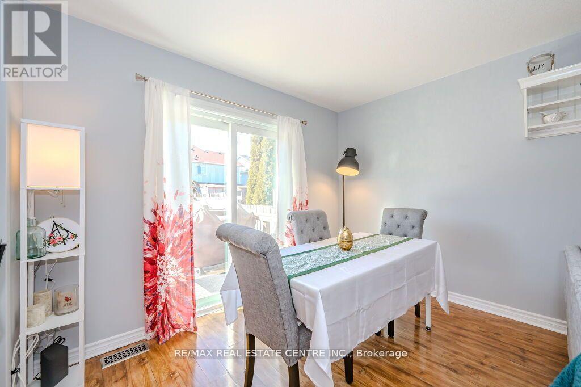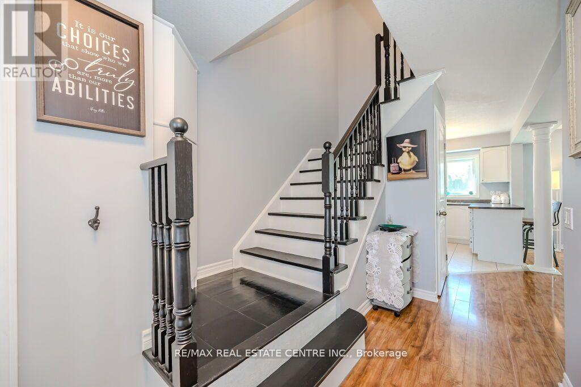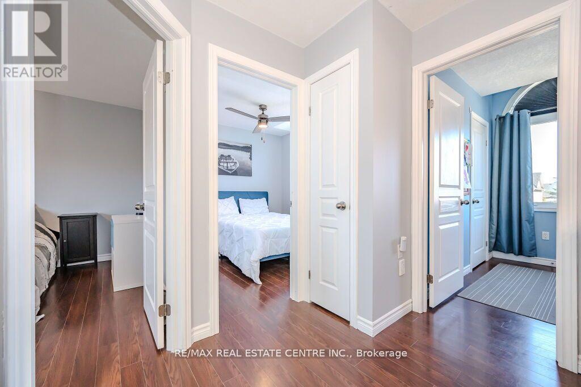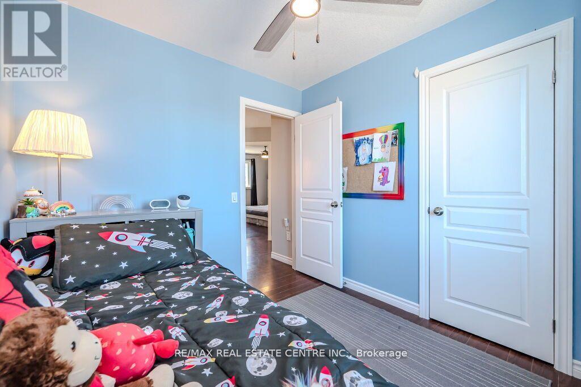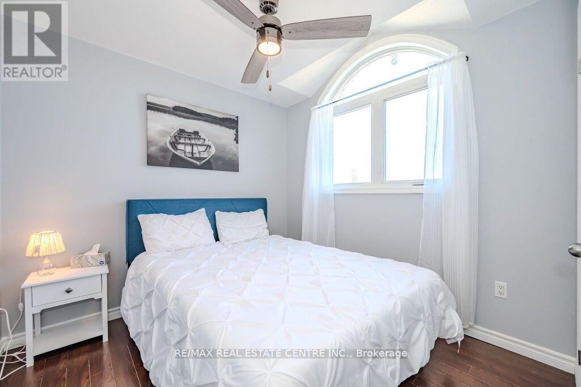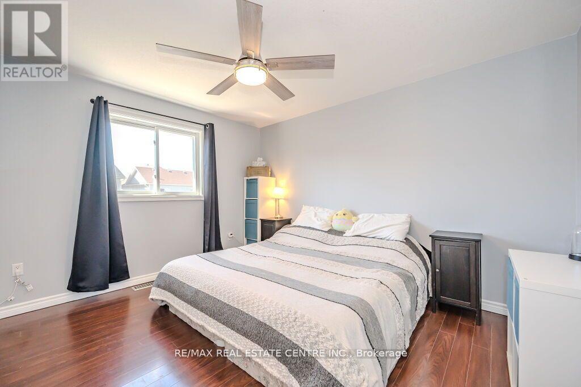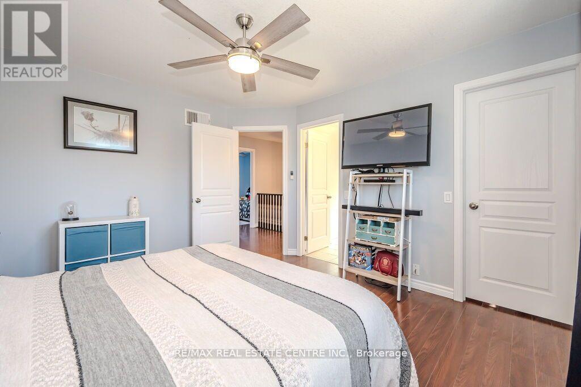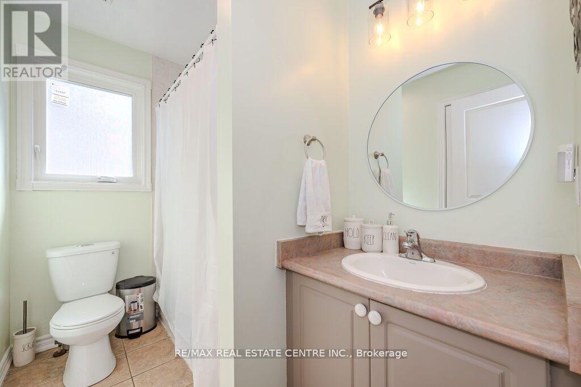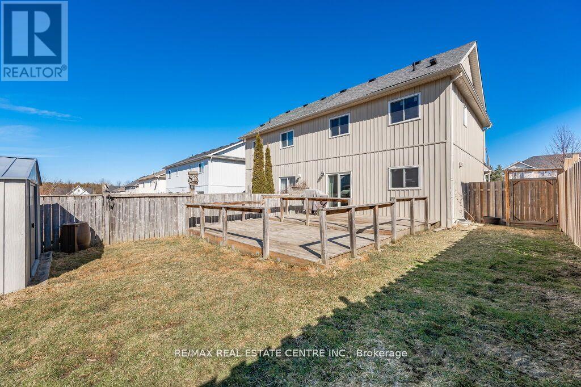138 Marion St Shelburne, Ontario L9V 3C1
MLS# X8247544 - Buy this house, and I'll buy Yours*
$659,900
Welcome Home! Sitting In One Of Shelburne's Most Desirable Neighborhoods Sits 138 Marion Street, the Perfect Semi-Detached Home To Call Yours. Tastefully Updated & Cared For, This Home Is The Perfect Place For Your Family! Walk In And Be Welcomed By A Bright And Airy Open Concept Living Space, Dining Room & Lovely Kitchen! Backyard Is Spacious & Has A Great Sized Deck For Your Summer BBQs. Upstairs Boasts 3 Great Sized Bedrooms With Updated Light Fixtures! Basement Isn't Finished, But Has A Ton Of Potential And Awaits Your Ideas! (id:51158)
Property Details
| MLS® Number | X8247544 |
| Property Type | Single Family |
| Community Name | Shelburne |
| Amenities Near By | Park, Schools |
| Community Features | Community Centre |
| Parking Space Total | 3 |
About 138 Marion St, Shelburne, Ontario
This For sale Property is located at 138 Marion St is a Semi-detached Single Family House set in the community of Shelburne, in the City of Shelburne. Nearby amenities include - Park, Schools. This Semi-detached Single Family has a total of 3 bedroom(s), and a total of 2 bath(s) . 138 Marion St has Forced air heating and Central air conditioning. This house features a Fireplace.
The Second level includes the Primary Bedroom, Bedroom 2, Bedroom 3, The Main level includes the Kitchen, Living Room, Dining Room, The Basement is Unfinished.
This Shelburne House's exterior is finished with Stone, Vinyl siding. Also included on the property is a Garage
The Current price for the property located at 138 Marion St, Shelburne is $659,900 and was listed on MLS on :2024-04-22 12:13:52
Building
| Bathroom Total | 2 |
| Bedrooms Above Ground | 3 |
| Bedrooms Total | 3 |
| Basement Development | Unfinished |
| Basement Type | Full (unfinished) |
| Construction Style Attachment | Semi-detached |
| Cooling Type | Central Air Conditioning |
| Exterior Finish | Stone, Vinyl Siding |
| Heating Fuel | Natural Gas |
| Heating Type | Forced Air |
| Stories Total | 2 |
| Type | House |
Parking
| Garage |
Land
| Acreage | No |
| Land Amenities | Park, Schools |
| Size Irregular | 30.2 X 101.76 Ft |
| Size Total Text | 30.2 X 101.76 Ft |
Rooms
| Level | Type | Length | Width | Dimensions |
|---|---|---|---|---|
| Second Level | Primary Bedroom | 3.94 m | 3.63 m | 3.94 m x 3.63 m |
| Second Level | Bedroom 2 | 2.79 m | 2.74 m | 2.79 m x 2.74 m |
| Second Level | Bedroom 3 | 2.69 m | 2.54 m | 2.69 m x 2.54 m |
| Main Level | Kitchen | 3.05 m | 2.54 m | 3.05 m x 2.54 m |
| Main Level | Living Room | 2.95 m | 4.57 m | 2.95 m x 4.57 m |
| Main Level | Dining Room | 3.66 m | 2.06 m | 3.66 m x 2.06 m |
Utilities
| Sewer | Installed |
| Natural Gas | Installed |
| Electricity | Installed |
| Cable | Available |
https://www.realtor.ca/real-estate/26770054/138-marion-st-shelburne-shelburne
Interested?
Get More info About:138 Marion St Shelburne, Mls# X8247544
