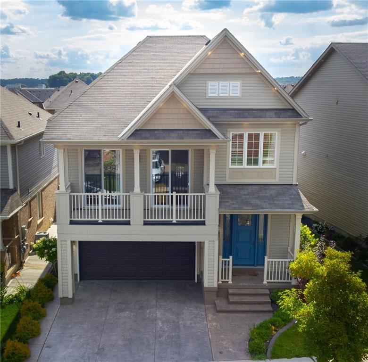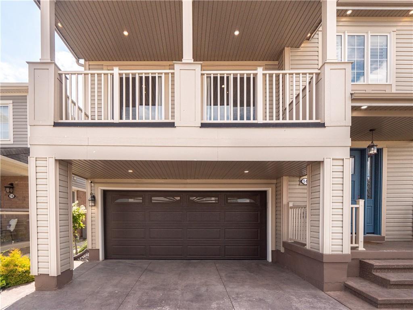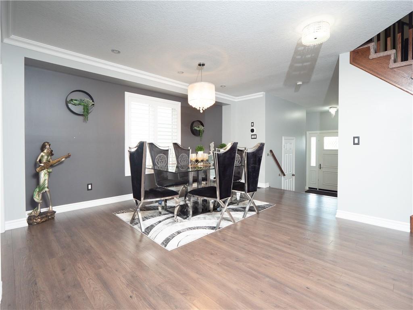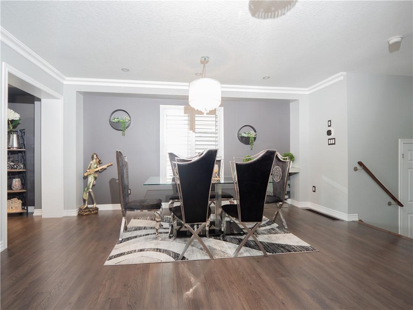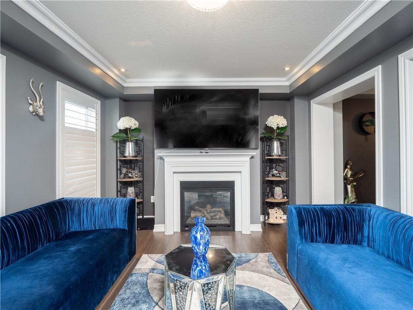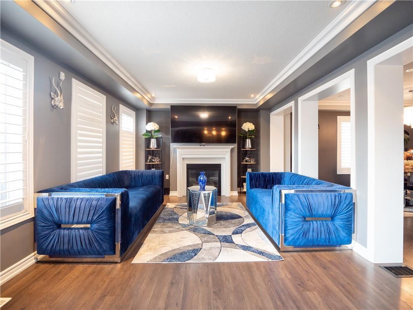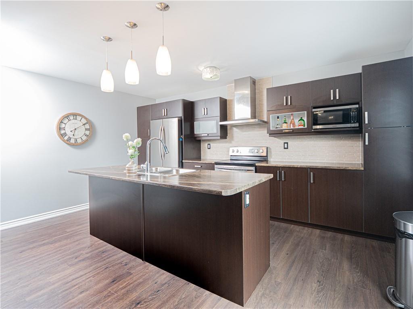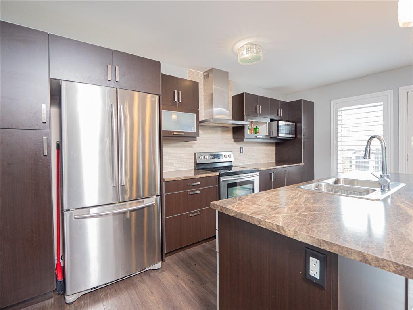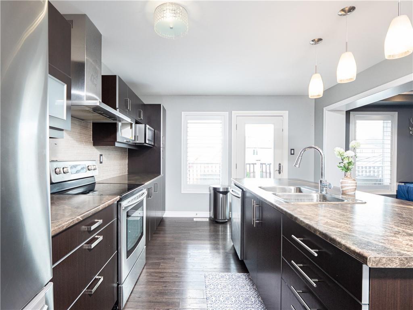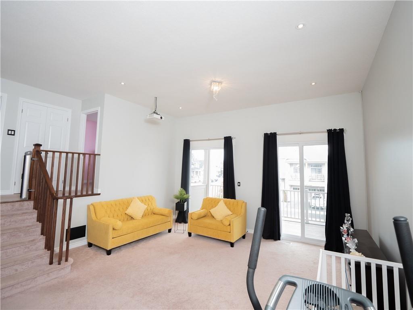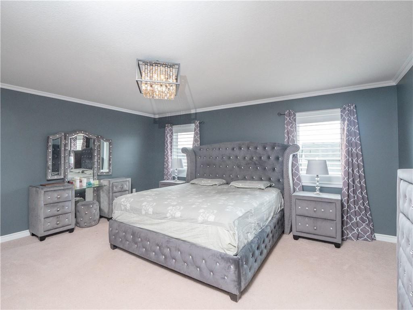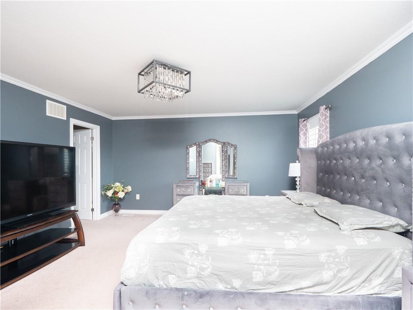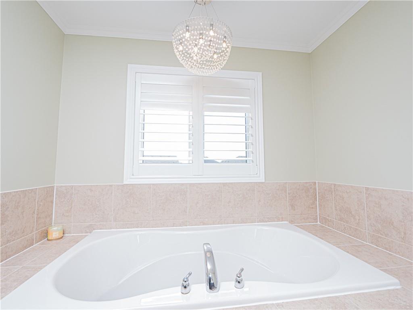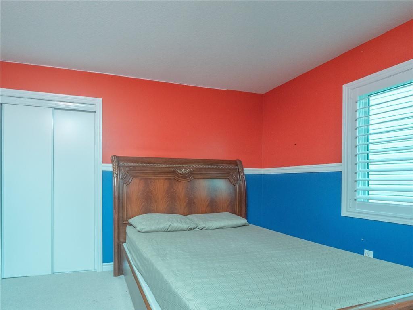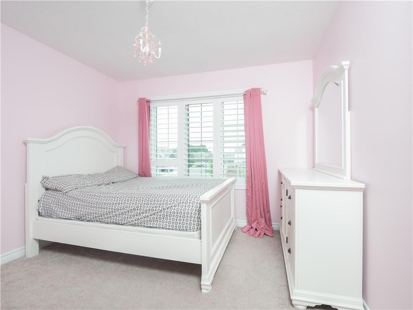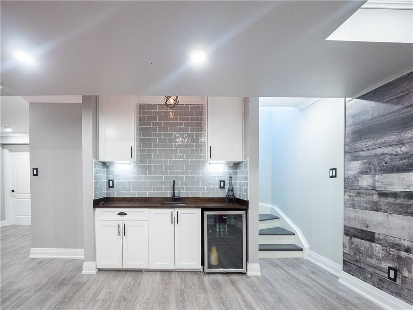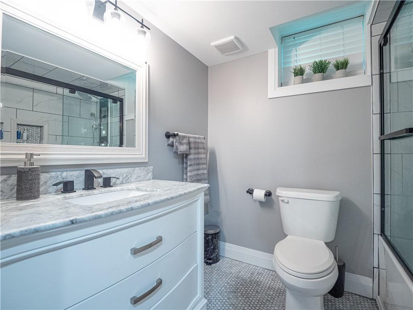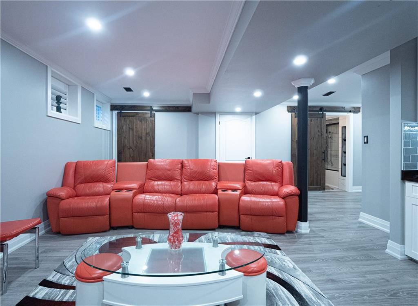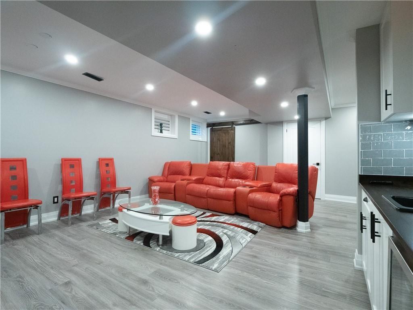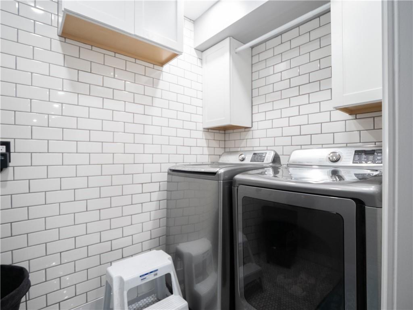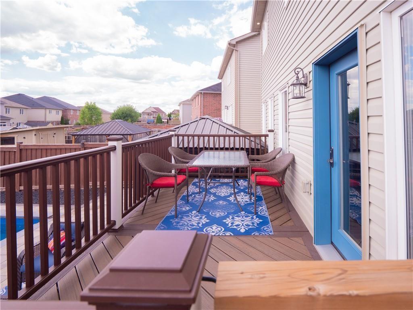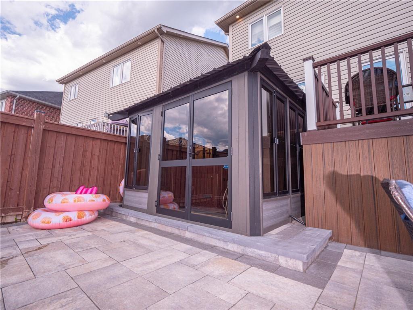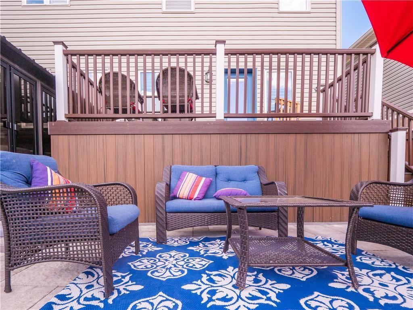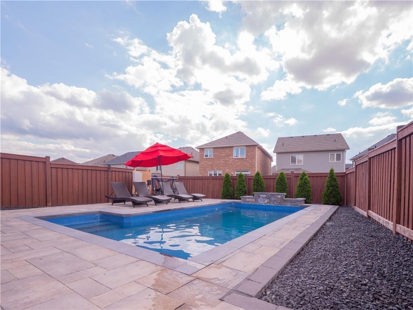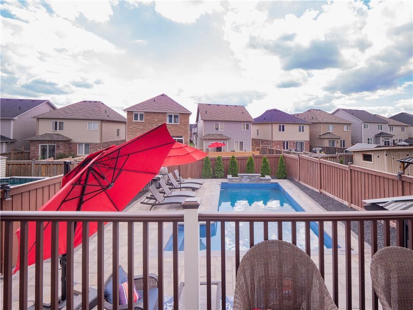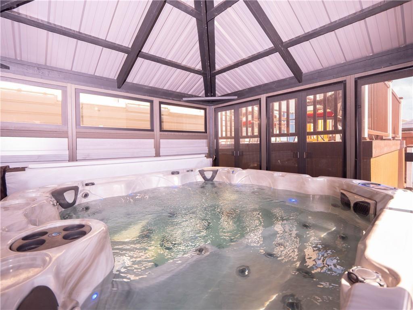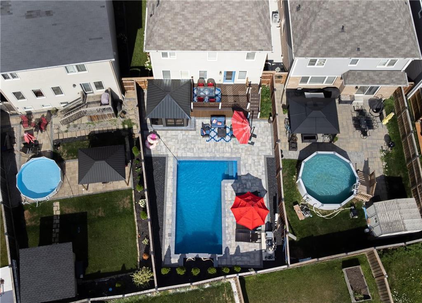14 Carroll Lane Brantford, Ontario N3T 5L5
MLS# H4191834 - Buy this house, and I'll buy Yours*
$799,000
All you every wanted in a Home. 3 beds, 3.5 baths, fully finished basement & a backyard resort. Close to parks, walking trails & schools! With over 2800 sqft of living space, this home offers curb appeal & more w/exterior pot/accent lighting, concrete driveway/walkway leading up to the house & a 2nd level balcony. The in-ground sprinklers offers a maintenance free garden. The front foyer offers tall ceilings, neutral tones & inviting view. The main floor space opens up into a lovely formal dining room with crown molding & pot lighting. The chef's kitchen offers mocha toned cabinetry, 2 pantries & a centre island. Back door opens up to a composite deck overlooking your stunning fenced backyard oasis w/lighting & offers an in-ground pool and gazebo with hot tub. The interlocking stone patio is gorgeous and maintenance free. Upstairs the great room has soaring 14 foot ceilings, pot lighting and second level balcony. Basement is fully finished with wet bar, laundry, rec. room and 4pc bath. (id:51158)
Property Details
| MLS® Number | H4191834 |
| Property Type | Single Family |
| Amenities Near By | Public Transit, Recreation, Schools |
| Community Features | Community Centre |
| Equipment Type | None |
| Features | Park Setting, Treed, Wooded Area, Park/reserve, Conservation/green Belt, Double Width Or More Driveway, Gazebo, Sump Pump, Automatic Garage Door Opener |
| Parking Space Total | 4 |
| Pool Type | Inground Pool |
| Rental Equipment Type | None |
About 14 Carroll Lane, Brantford, Ontario
This For sale Property is located at 14 Carroll Lane is a Detached Single Family House 2 Level, in the City of Brantford. Nearby amenities include - Public Transit, Recreation, Schools. This Detached Single Family has a total of 3 bedroom(s), and a total of 4 bath(s) . 14 Carroll Lane has Forced air heating and Air exchanger, Central air conditioning. This house features a Fireplace.
The Second level includes the Laundry Room, 4pc Bathroom, Bedroom, Primary Bedroom, 4pc Bathroom, Great Room, The Third level includes the Bedroom, The Basement includes the Laundry Room, 4pc Bathroom, Recreation Room, The Ground level includes the Kitchen, 2pc Bathroom, Living Room, Dining Room, Foyer, The Basement is Finished.
This Brantford House's exterior is finished with Vinyl siding, Wood. You'll enjoy this property in the summer with the Inground pool. Also included on the property is a Attached Garage
The Current price for the property located at 14 Carroll Lane, Brantford is $799,000 and was listed on MLS on :2024-04-30 03:07:19
Building
| Bathroom Total | 4 |
| Bedrooms Above Ground | 3 |
| Bedrooms Total | 3 |
| Appliances | Alarm System, Dishwasher, Dryer, Refrigerator, Stove, Water Softener, Washer |
| Architectural Style | 2 Level |
| Basement Development | Finished |
| Basement Type | Full (finished) |
| Construction Material | Wood Frame |
| Construction Style Attachment | Detached |
| Cooling Type | Air Exchanger, Central Air Conditioning |
| Exterior Finish | Vinyl Siding, Wood |
| Foundation Type | Poured Concrete |
| Half Bath Total | 1 |
| Heating Fuel | Natural Gas |
| Heating Type | Forced Air |
| Stories Total | 2 |
| Size Exterior | 2240 Sqft |
| Size Interior | 2240 Sqft |
| Type | House |
| Utility Water | Municipal Water |
Parking
| Attached Garage |
Land
| Acreage | No |
| Land Amenities | Public Transit, Recreation, Schools |
| Sewer | Municipal Sewage System |
| Size Depth | 116 Ft |
| Size Frontage | 49 Ft |
| Size Irregular | 49.85 X 116.65 |
| Size Total Text | 49.85 X 116.65|under 1/2 Acre |
Rooms
| Level | Type | Length | Width | Dimensions |
|---|---|---|---|---|
| Second Level | Laundry Room | Measurements not available | ||
| Second Level | 4pc Bathroom | Measurements not available | ||
| Second Level | Bedroom | 11' 7'' x 11' 9'' | ||
| Second Level | Primary Bedroom | 16' 10'' x 4' 11'' | ||
| Second Level | 4pc Bathroom | Measurements not available | ||
| Second Level | Great Room | 17' 10'' x 20' 4'' | ||
| Third Level | Bedroom | 5' 6'' x 7' 2'' | ||
| Basement | Laundry Room | Measurements not available | ||
| Basement | 4pc Bathroom | Measurements not available | ||
| Basement | Recreation Room | Measurements not available | ||
| Ground Level | Kitchen | 16' 0'' x 11' 10'' | ||
| Ground Level | 2pc Bathroom | Measurements not available | ||
| Ground Level | Living Room | 10' 10'' x 11' 6'' | ||
| Ground Level | Dining Room | 15' 8'' x 15' 10'' | ||
| Ground Level | Foyer | 8' 6'' x 6' 7'' |
https://www.realtor.ca/real-estate/26818026/14-carroll-lane-brantford
Interested?
Get More info About:14 Carroll Lane Brantford, Mls# H4191834
