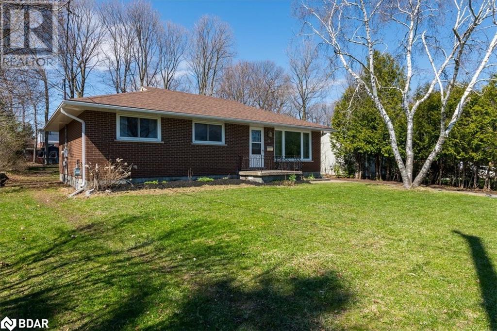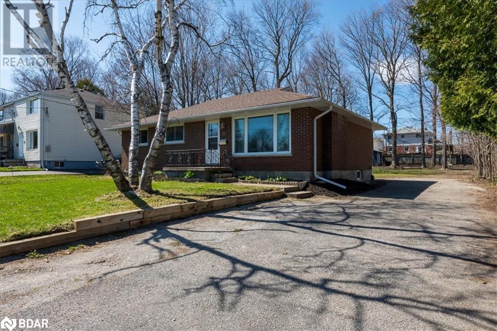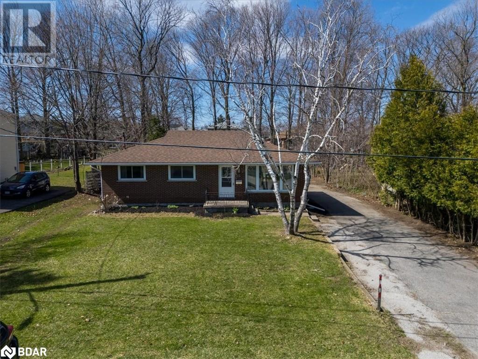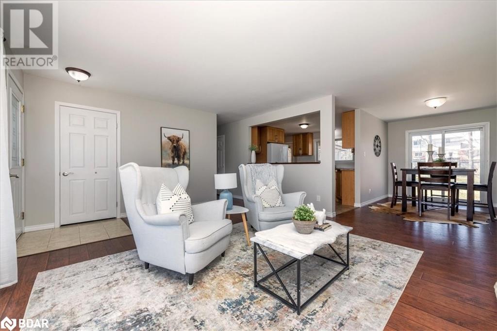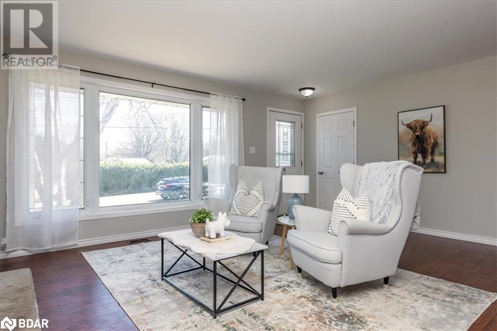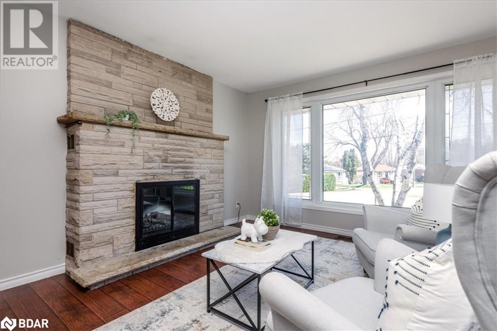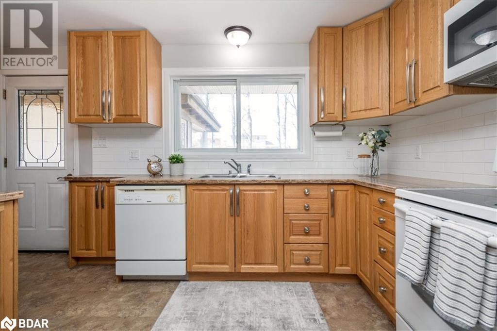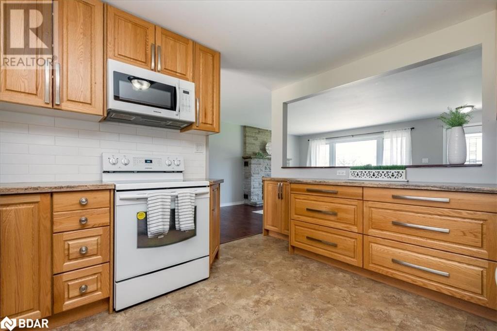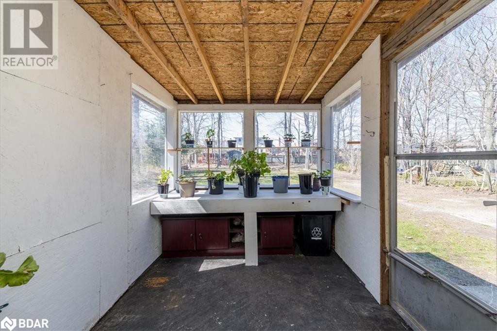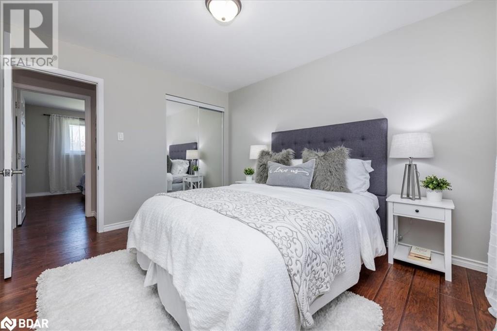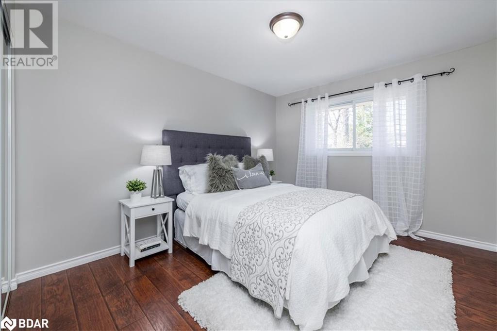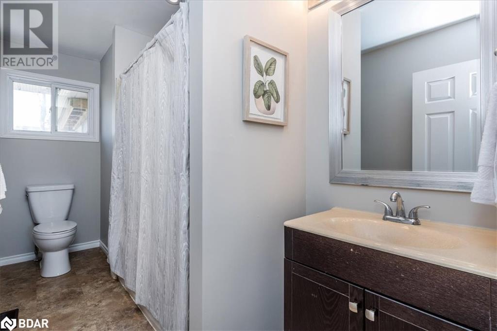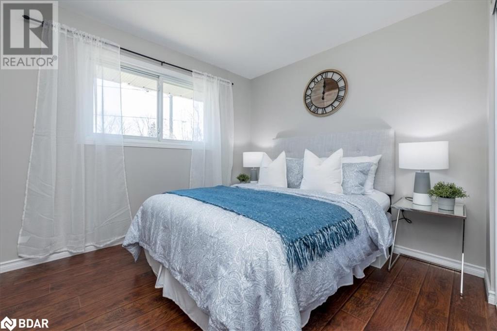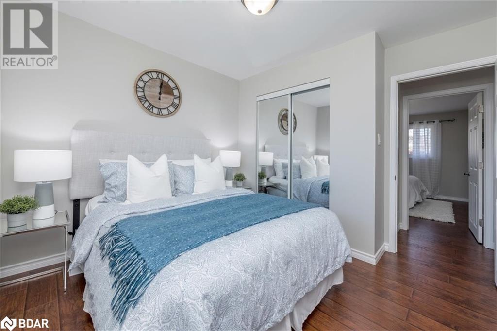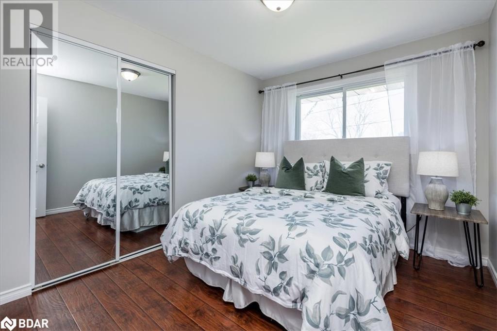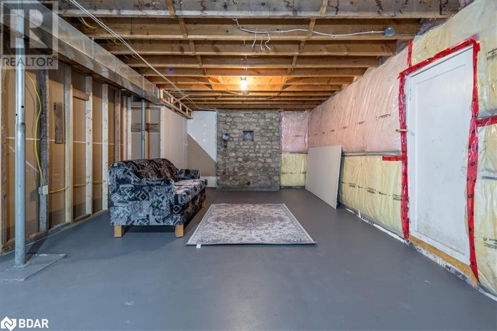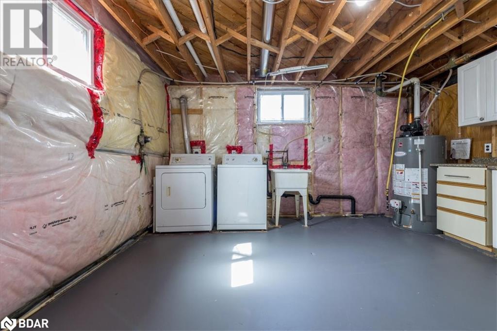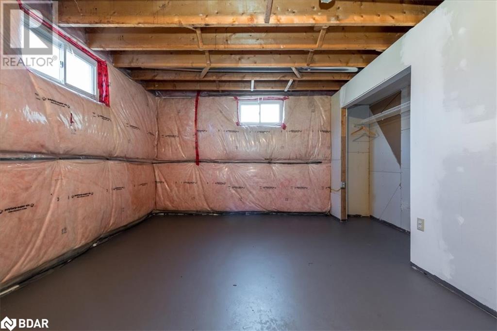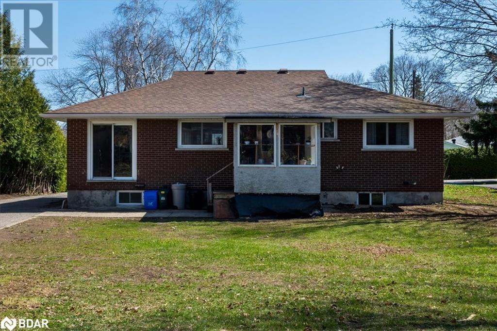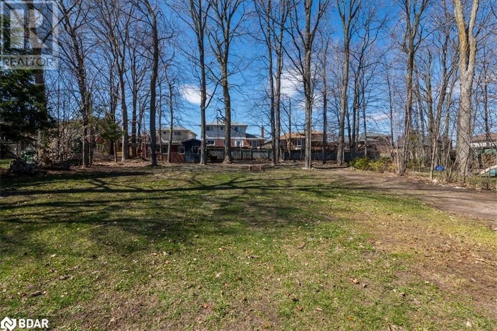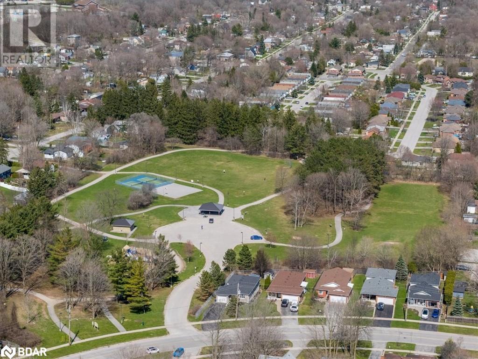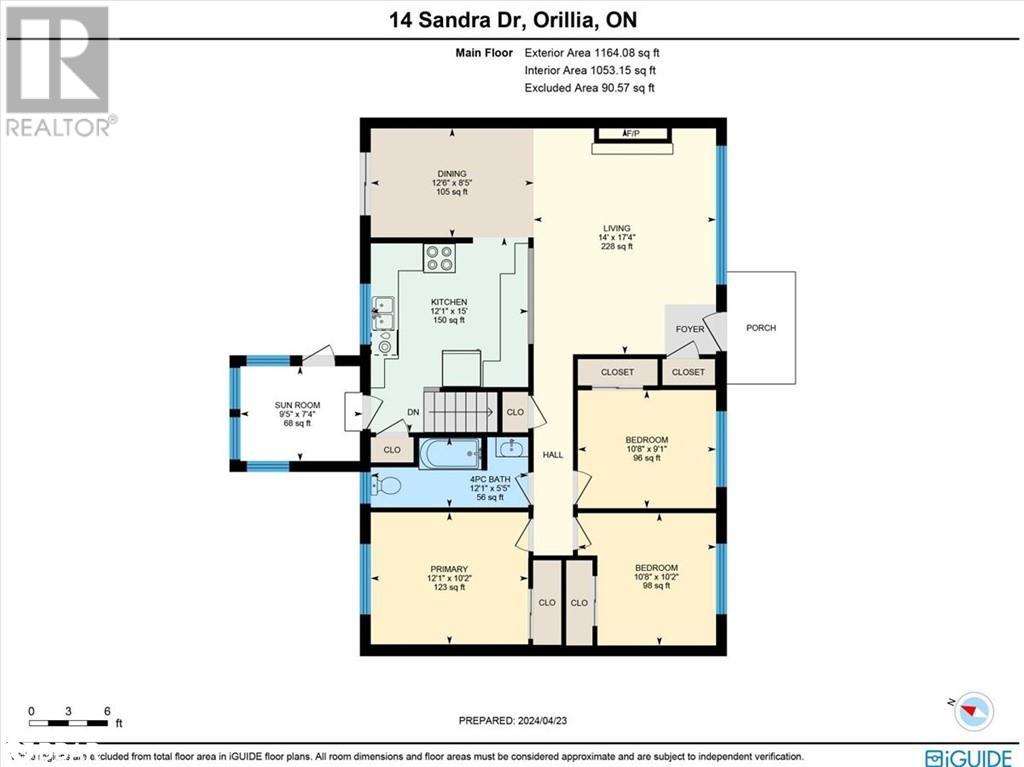14 Sandra Drive Orillia, Ontario L3V 3G7
MLS# 40571830 - Buy this house, and I'll buy Yours*
$650,000
Location, Luxury & Affordability Await in Orillia's Central West Ward. Discover the epitome of family living in this charming 2300 sq ft, 4 Bedroom, 2 full bath, bungalow. Situated a mature, family-friendly neighborhood on a .35 acre lot, this home offers the perfect blend of comfort and convenience. As you step inside, you'll be greeted by a spacious main floor featuring an open kitchen/dining/living area, ideal for both everyday living and entertaining. With three bedrooms & a well-appointed 3-piece bathroom on the main level, there's ample space for the whole family to unwind. The lower level beckons with the promise of additional living space, including a versatile rec room, an extra bedroom, a convenient 3-piece bathroom & a laundry area. Whether it's family movie nights or hosting guests, this lower level provides endless possibilities to suit your lifestyle needs. Outside, the property exudes curb appeal, with its expansive lot, mature trees & the added convenience of a garden shed and mudroom extension. Enjoy the tranquility of the surrounding area, with parks, schools & public transit just a stroll away. Easy access to both hwys 11 & 12 makes commuting a breeze, while major shopping destinations, college & university are all mere minutes from your doorstep. For those seeking the ultimate in convenience & affordability, this home's location truly has it all. From nearby amenities to its tranquil surroundings this home checks all the boxes. Ensure to view the full home tour & video attached. Don't let this exceptional opportunity pass you by. Arrange your viewing today and make this special home your own! (id:51158)
Property Details
| MLS® Number | 40571830 |
| Property Type | Single Family |
| Amenities Near By | Hospital, Park, Place Of Worship, Playground, Public Transit, Schools |
| Communication Type | High Speed Internet |
| Community Features | Quiet Area, School Bus |
| Equipment Type | Water Heater |
| Features | Paved Driveway, Sump Pump |
| Parking Space Total | 4 |
| Rental Equipment Type | Water Heater |
| Structure | Shed |
About 14 Sandra Drive, Orillia, Ontario
This For sale Property is located at 14 Sandra Drive is a Detached Single Family House Bungalow, in the City of Orillia. Nearby amenities include - Hospital, Park, Place of Worship, Playground, Public Transit, Schools. This Detached Single Family has a total of 4 bedroom(s), and a total of 2 bath(s) . 14 Sandra Drive has Forced air heating and None. This house features a Fireplace.
The Lower level includes the 3pc Bathroom, Bedroom, Laundry Room, Recreation Room, The Main level includes the Sunroom, 3pc Bathroom, Bedroom, Bedroom, Primary Bedroom, Kitchen, Dining Room, Living Room, The Basement is Partially finished.
This Orillia House's exterior is finished with Brick
The Current price for the property located at 14 Sandra Drive, Orillia is $650,000 and was listed on MLS on :2024-04-30 01:18:29
Building
| Bathroom Total | 2 |
| Bedrooms Above Ground | 3 |
| Bedrooms Below Ground | 1 |
| Bedrooms Total | 4 |
| Appliances | Dryer, Microwave, Refrigerator, Stove, Washer |
| Architectural Style | Bungalow |
| Basement Development | Partially Finished |
| Basement Type | Full (partially Finished) |
| Constructed Date | 1962 |
| Construction Style Attachment | Detached |
| Cooling Type | None |
| Exterior Finish | Brick |
| Fireplace Present | Yes |
| Fireplace Total | 1 |
| Heating Fuel | Natural Gas |
| Heating Type | Forced Air |
| Stories Total | 1 |
| Size Interior | 2303.3500 |
| Type | House |
| Utility Water | Municipal Water |
Land
| Access Type | Road Access, Highway Access |
| Acreage | No |
| Fence Type | Partially Fenced |
| Land Amenities | Hospital, Park, Place Of Worship, Playground, Public Transit, Schools |
| Sewer | Municipal Sewage System |
| Size Depth | 200 Ft |
| Size Frontage | 75 Ft |
| Size Irregular | 0.35 |
| Size Total | 0.35 Ac|under 1/2 Acre |
| Size Total Text | 0.35 Ac|under 1/2 Acre |
| Zoning Description | R1 |
Rooms
| Level | Type | Length | Width | Dimensions |
|---|---|---|---|---|
| Lower Level | 3pc Bathroom | 6'10'' x 4'11'' | ||
| Lower Level | Bedroom | 14'9'' x 11'2'' | ||
| Lower Level | Laundry Room | 15'9'' x 12'8'' | ||
| Lower Level | Recreation Room | 39'0'' x 14'8'' | ||
| Main Level | Sunroom | 9'5'' x 7'4'' | ||
| Main Level | 3pc Bathroom | 12'1'' x 5'5'' | ||
| Main Level | Bedroom | 10'8'' x 9'1'' | ||
| Main Level | Bedroom | 10'8'' x 10'2'' | ||
| Main Level | Primary Bedroom | 12'1'' x 10'2'' | ||
| Main Level | Kitchen | 15'0'' x 12'1'' | ||
| Main Level | Dining Room | 12'6'' x 8'5'' | ||
| Main Level | Living Room | 17'4'' x 14'0'' |
Utilities
| Cable | Available |
| Electricity | Available |
| Natural Gas | Available |
| Telephone | Available |
https://www.realtor.ca/real-estate/26797179/14-sandra-drive-orillia
Interested?
Get More info About:14 Sandra Drive Orillia, Mls# 40571830
