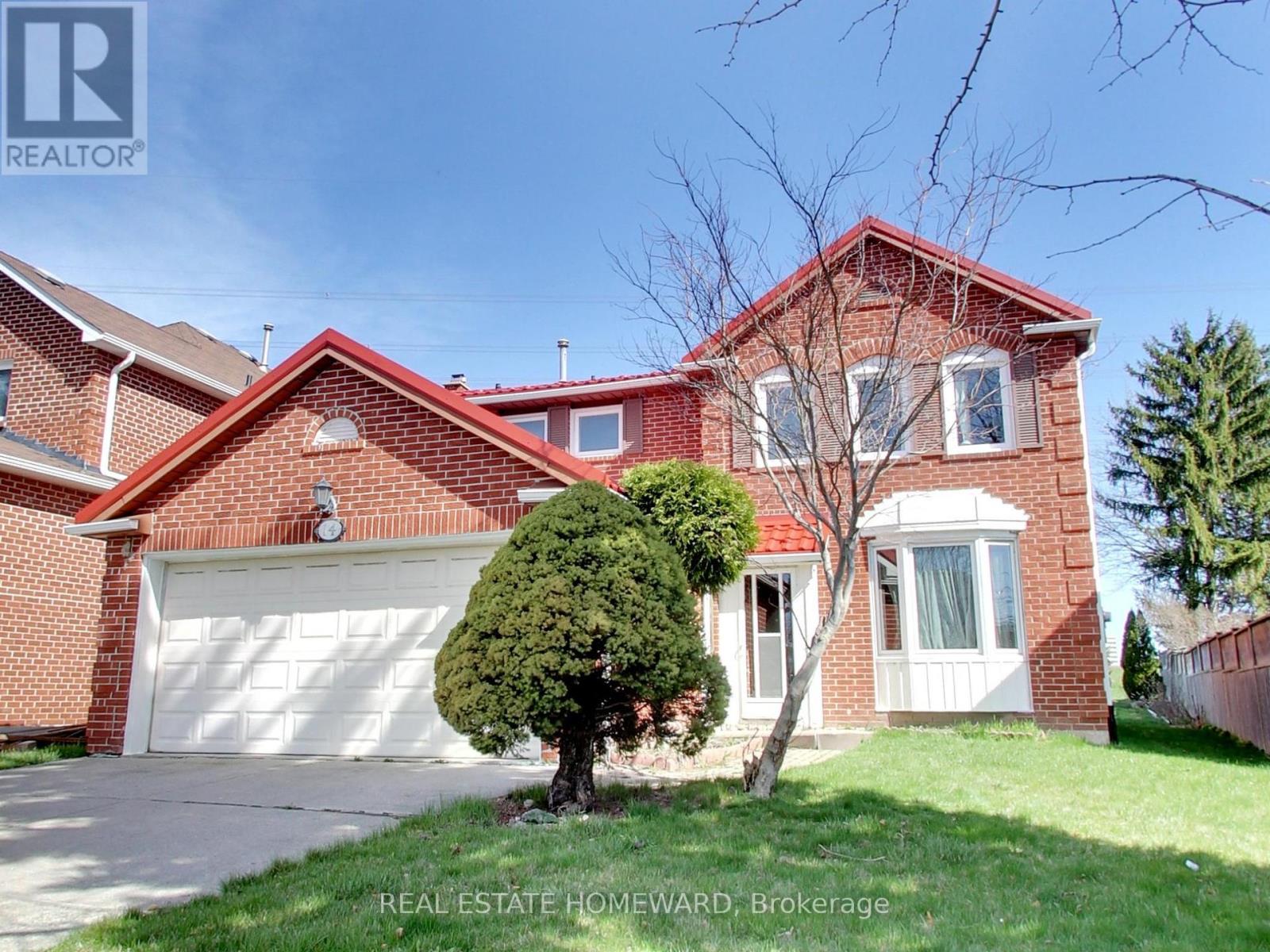14 Summerdale Dr Markham, Ontario L3T 6X2
MLS# N8257460 - Buy this house, and I'll buy Yours*
$999,999
Great opportunity to imprint your own vision on this solidly built house! Perfect for renovation and upgrades. Located in within prestigious Thornlea, in a quiet neighbourhood. 4 room bedrooms on the top floor, with a particularly large Prime Bedroom and its double closets & 5pc Ensuite Bathroom. Convenient access to highways 404, 407 & 7. Steps to the large & quiet Summerdale Park.. Also close by are German Mills Community & Trails, for nature walks & bike rides.. 3 great schools nearby. Very short drive to groceries, restaurants and First Markham Place. Carson-Dunlop report available - buy with detailed knowledge. House is sold As-Is **** EXTRAS **** Green space at back, no neighbours to the north (id:51158)
Property Details
| MLS® Number | N8257460 |
| Property Type | Single Family |
| Community Name | Thornlea |
| Amenities Near By | Park, Public Transit |
| Features | Conservation/green Belt |
| Parking Space Total | 4 |
About 14 Summerdale Dr, Markham, Ontario
This For sale Property is located at 14 Summerdale Dr is a Detached Single Family House set in the community of Thornlea, in the City of Markham. Nearby amenities include - Park, Public Transit. This Detached Single Family has a total of 4 bedroom(s), and a total of 3 bath(s) . 14 Summerdale Dr has Forced air heating and Central air conditioning. This house features a Fireplace.
The Second level includes the Bedroom, Bedroom 2, Bedroom 3, Bedroom 4, The Basement includes the Recreational, Games Room, The Main level includes the Foyer, Living Room, Family Room, Dining Room, Kitchen, Eating Area, Laundry Room, The Basement is Unfinished.
This Markham House's exterior is finished with Brick. Also included on the property is a Attached Garage
The Current price for the property located at 14 Summerdale Dr, Markham is $999,999 and was listed on MLS on :2024-04-29 12:06:48
Building
| Bathroom Total | 3 |
| Bedrooms Above Ground | 4 |
| Bedrooms Total | 4 |
| Basement Development | Unfinished |
| Basement Type | N/a (unfinished) |
| Construction Style Attachment | Detached |
| Cooling Type | Central Air Conditioning |
| Exterior Finish | Brick |
| Fireplace Present | Yes |
| Heating Fuel | Natural Gas |
| Heating Type | Forced Air |
| Stories Total | 2 |
| Type | House |
Parking
| Attached Garage |
Land
| Acreage | No |
| Land Amenities | Park, Public Transit |
| Size Irregular | 43.21 X 140.94 Ft ; Lot Size Irregular |
| Size Total Text | 43.21 X 140.94 Ft ; Lot Size Irregular |
Rooms
| Level | Type | Length | Width | Dimensions |
|---|---|---|---|---|
| Second Level | Bedroom | 6.2 m | 5.3 m | 6.2 m x 5.3 m |
| Second Level | Bedroom 2 | 3.5 m | 3.2 m | 3.5 m x 3.2 m |
| Second Level | Bedroom 3 | 3.5 m | 3.2 m | 3.5 m x 3.2 m |
| Second Level | Bedroom 4 | 3.4 m | 3.3 m | 3.4 m x 3.3 m |
| Basement | Recreational, Games Room | 11 m | 9.7 m | 11 m x 9.7 m |
| Main Level | Foyer | 4 m | 1.8 m | 4 m x 1.8 m |
| Main Level | Living Room | 5.8 m | 3.3 m | 5.8 m x 3.3 m |
| Main Level | Family Room | 5.2 m | 3.3 m | 5.2 m x 3.3 m |
| Main Level | Dining Room | 4 m | 3.2 m | 4 m x 3.2 m |
| Main Level | Kitchen | 4.2 m | 3 m | 4.2 m x 3 m |
| Main Level | Eating Area | 3.2 m | 3 m | 3.2 m x 3 m |
| Main Level | Laundry Room | 3.3 m | 1.7 m | 3.3 m x 1.7 m |
Utilities
| Sewer | Installed |
| Natural Gas | Installed |
| Electricity | Installed |
| Cable | Available |
https://www.realtor.ca/real-estate/26781907/14-summerdale-dr-markham-thornlea
Interested?
Get More info About:14 Summerdale Dr Markham, Mls# N8257460









































