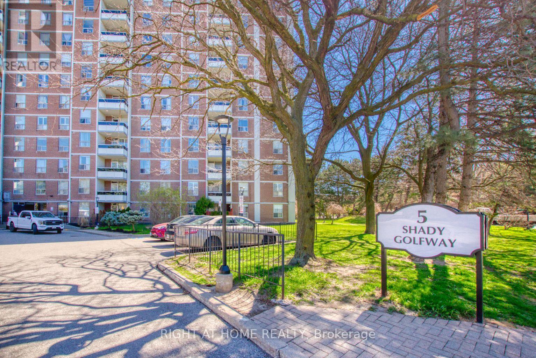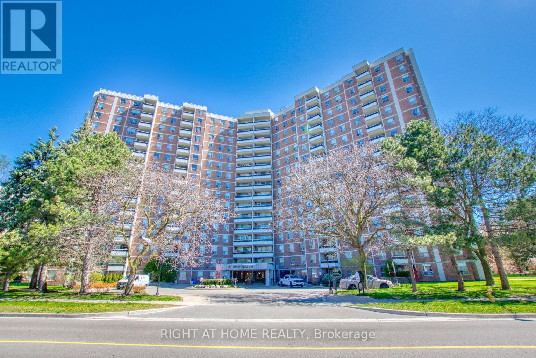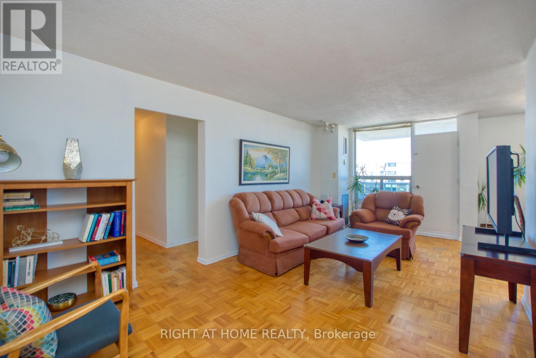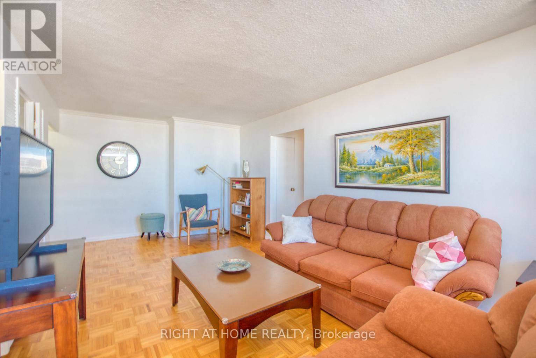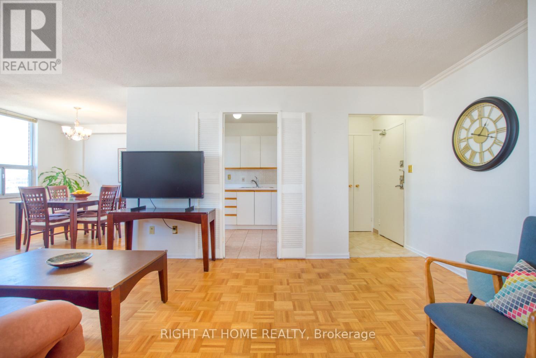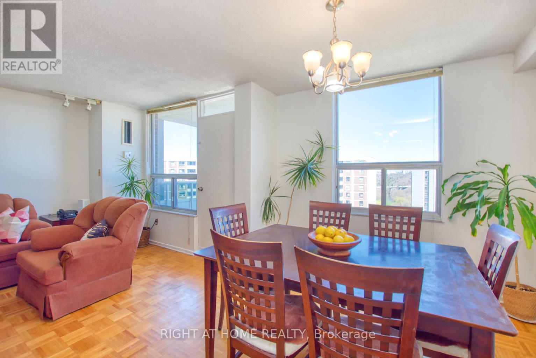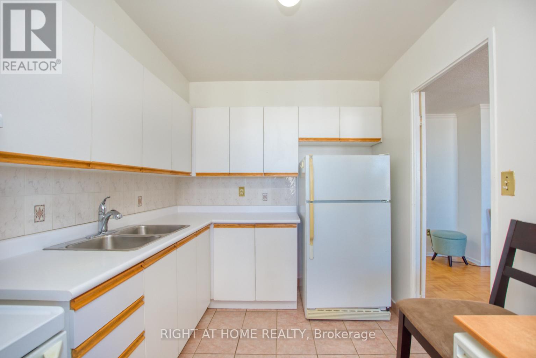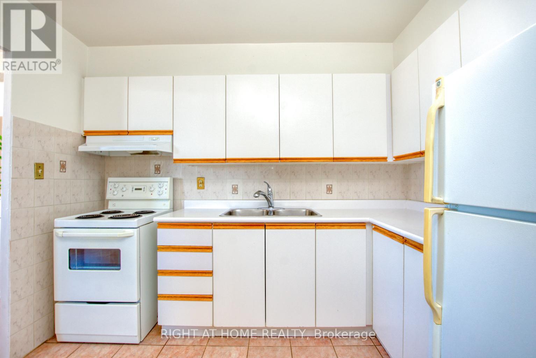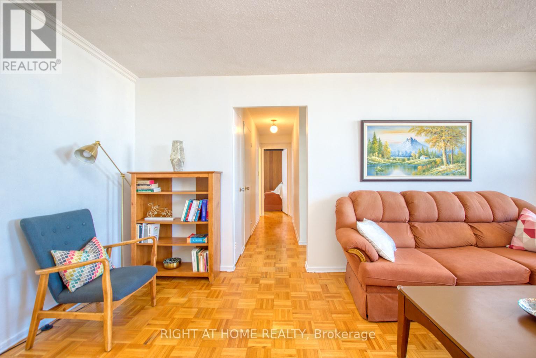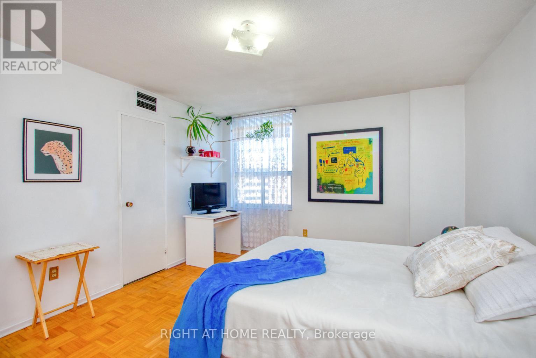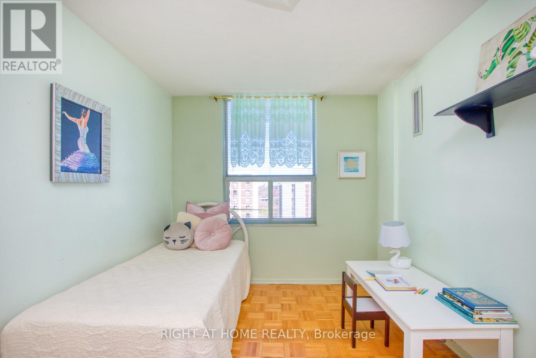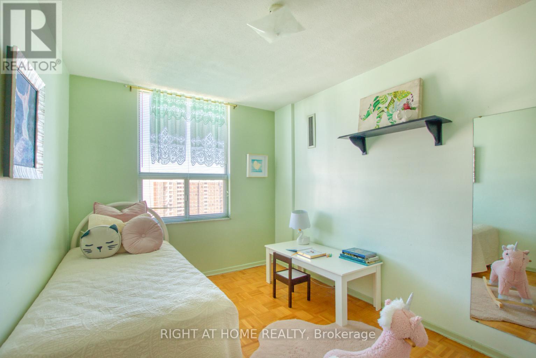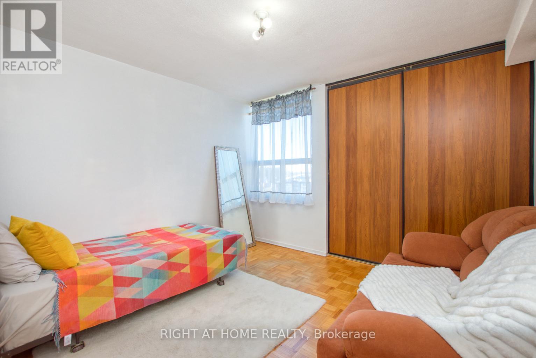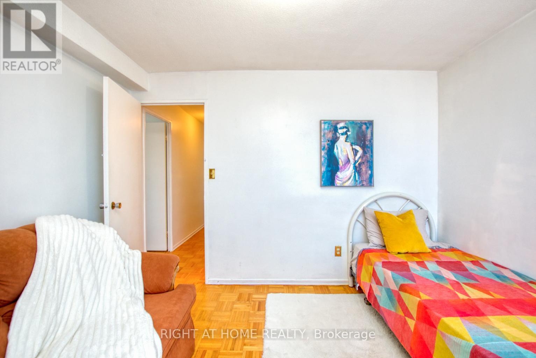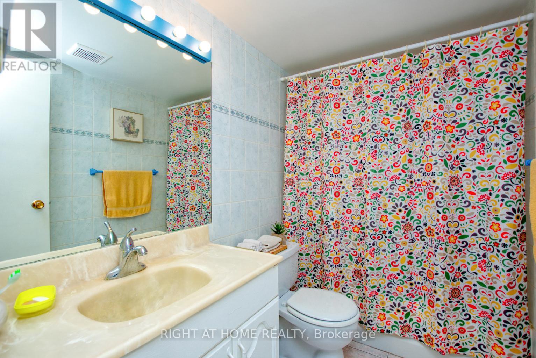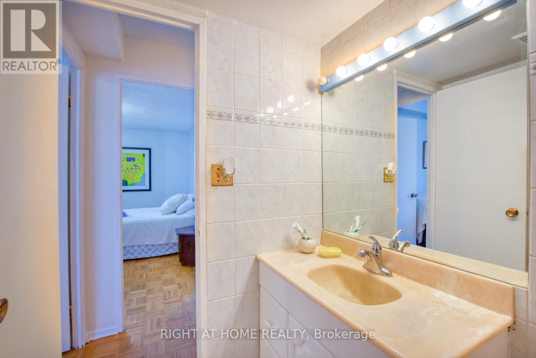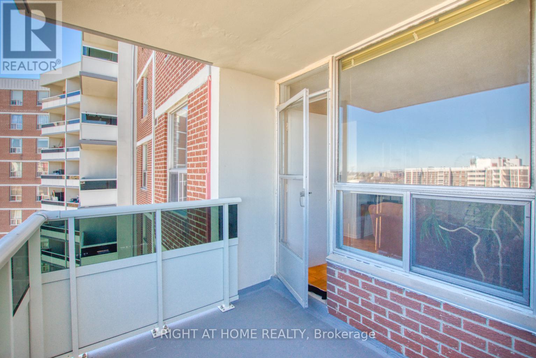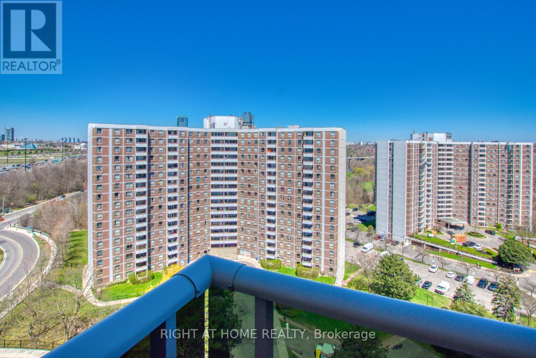#1403 -5 Shady Gfwy Toronto, Ontario M3C 3A5
MLS# C8282280 - Buy this house, and I'll buy Yours*
$499,999Maintenance,
$832.29 Monthly
Maintenance,
$832.29 MonthlyLocation - min. to downtown, Location - next to golf course, ravine and trails, Location - on new Eglinton LRT line. This unit is ideal for first time buyers, young families or families downsizing. Mins to DVP. Underground parking & locker included. Maintenance incl. Cable tv. Bus stop in front of bldg. Large bedrooms with closets and lots of windows. **** EXTRAS **** Existing Stove, Fridge, and stand alone dishwasher (as is) All Existing light fixtures (as is). Attn all First-Time Homebuyers, Investors & Downsizers. Great Opportunity! All Inclusive Monthly Fee Includes All Utilities & Cable. (id:51158)
Property Details
| MLS® Number | C8282280 |
| Property Type | Single Family |
| Community Name | Flemingdon Park |
| Parking Space Total | 1 |
| Pool Type | Indoor Pool |
About #1403 -5 Shady Gfwy, Toronto, Ontario
This For sale Property is located at #1403 -5 Shady Gfwy Single Family Apartment set in the community of Flemingdon Park, in the City of Toronto Single Family has a total of 3 bedroom(s), and a total of 2 bath(s) . #1403 -5 Shady Gfwy has Forced air heating and Central air conditioning. This house features a Fireplace.
The Flat includes the Living Room, Dining Room, Kitchen, Primary Bedroom, Bedroom 2, Bedroom 3, Bathroom, .
This Toronto Apartment's exterior is finished with Brick, Concrete. You'll enjoy this property in the summer with the Indoor pool. Also included on the property is a Visitor Parking
The Current price for the property located at #1403 -5 Shady Gfwy, Toronto is $499,999
Maintenance,
$832.29 MonthlyBuilding
| Bathroom Total | 2 |
| Bedrooms Above Ground | 3 |
| Bedrooms Total | 3 |
| Amenities | Storage - Locker, Visitor Parking, Exercise Centre, Recreation Centre |
| Cooling Type | Central Air Conditioning |
| Exterior Finish | Brick, Concrete |
| Heating Fuel | Electric |
| Heating Type | Forced Air |
| Type | Apartment |
Parking
| Visitor Parking |
Land
| Acreage | No |
Rooms
| Level | Type | Length | Width | Dimensions |
|---|---|---|---|---|
| Flat | Living Room | 6.03 m | 3.28 m | 6.03 m x 3.28 m |
| Flat | Dining Room | 2.99 m | 2.39 m | 2.99 m x 2.39 m |
| Flat | Kitchen | 3 m | 2.4 m | 3 m x 2.4 m |
| Flat | Primary Bedroom | 4.33 m | 3.65 m | 4.33 m x 3.65 m |
| Flat | Bedroom 2 | 3.45 m | 3.11 m | 3.45 m x 3.11 m |
| Flat | Bedroom 3 | 3.73 m | 2.72 m | 3.73 m x 2.72 m |
| Flat | Bathroom | 2.49 m | 1.48 m | 2.49 m x 1.48 m |
https://www.realtor.ca/real-estate/26818121/1403-5-shady-gfwy-toronto-flemingdon-park
Interested?
Get More info About:#1403 -5 Shady Gfwy Toronto, Mls# C8282280
