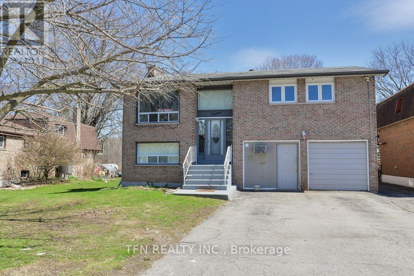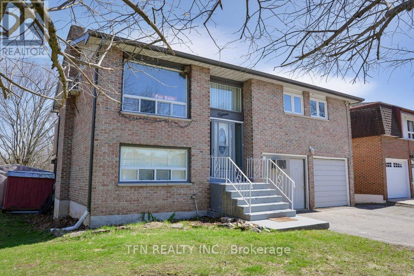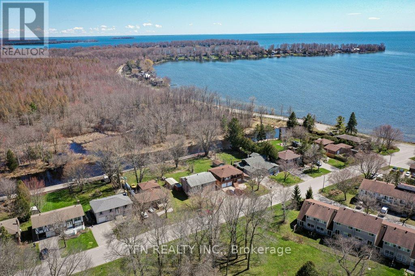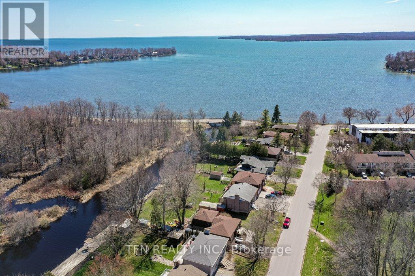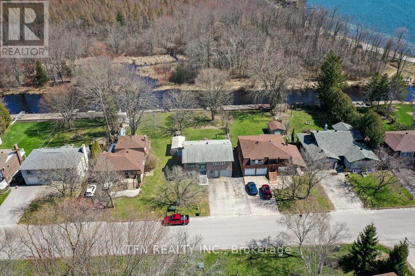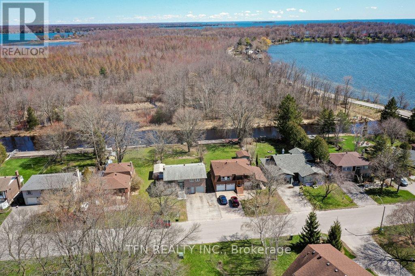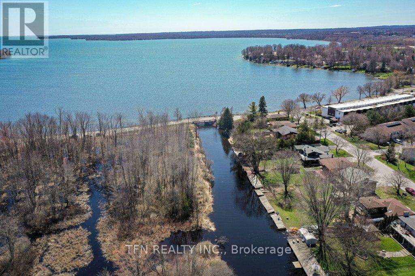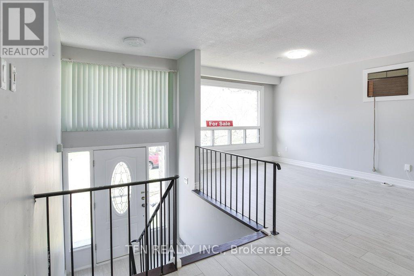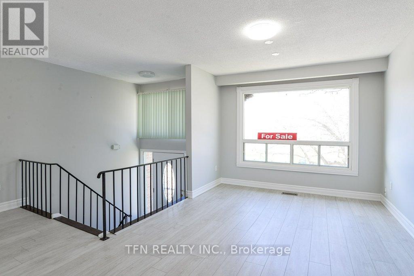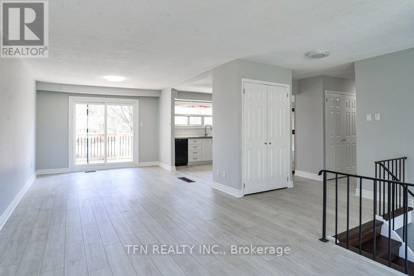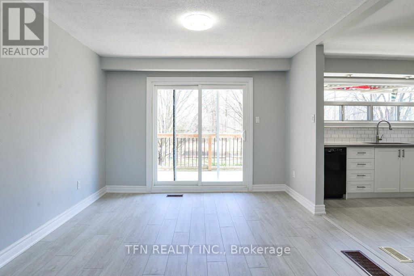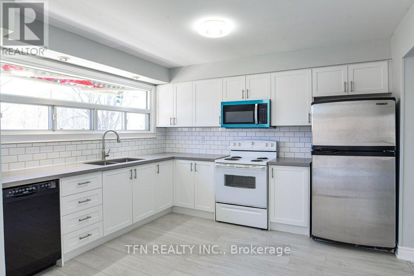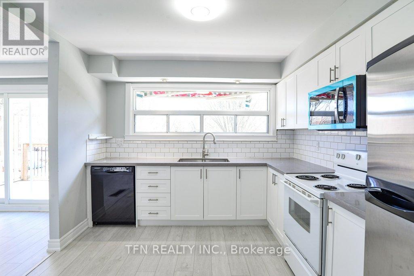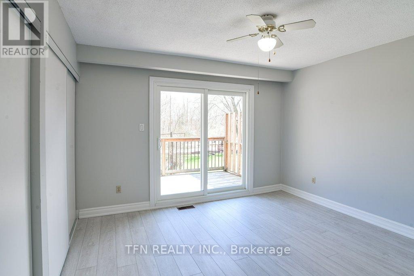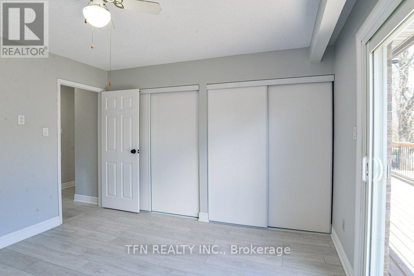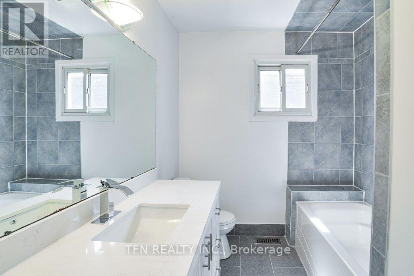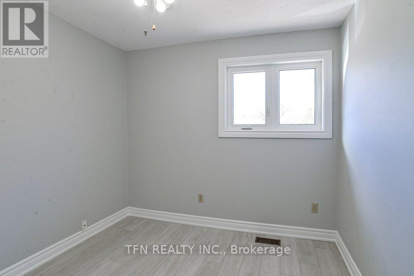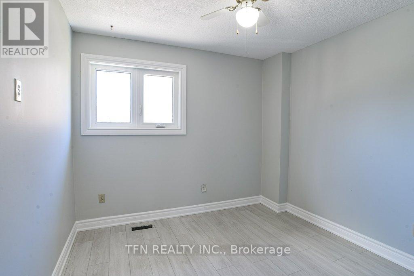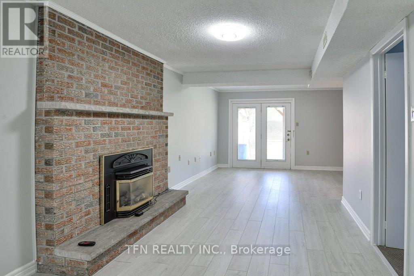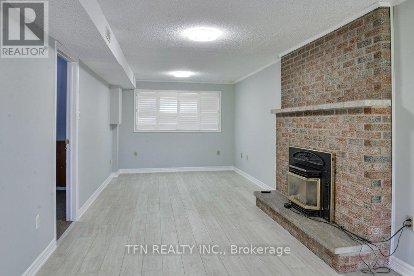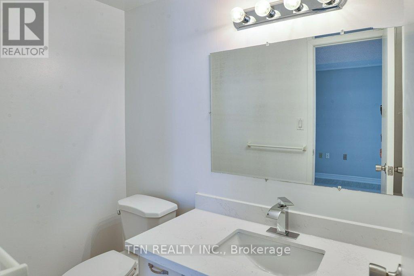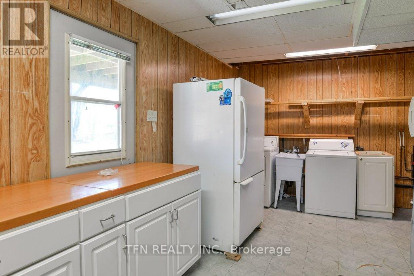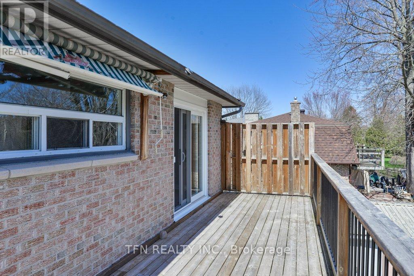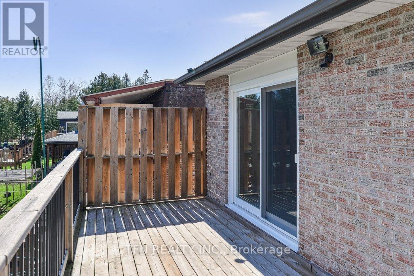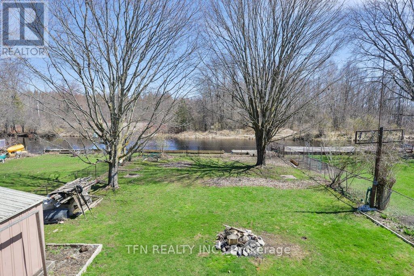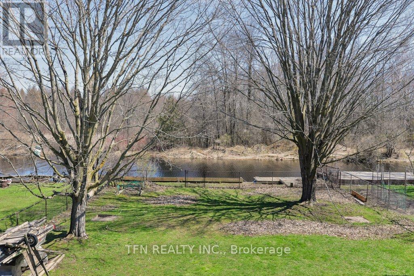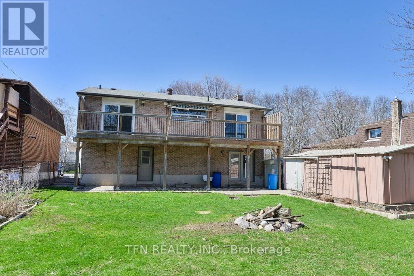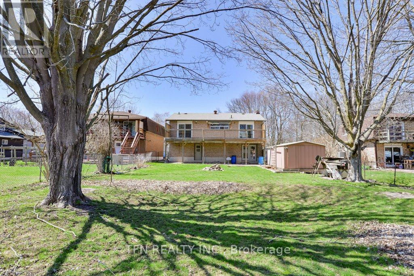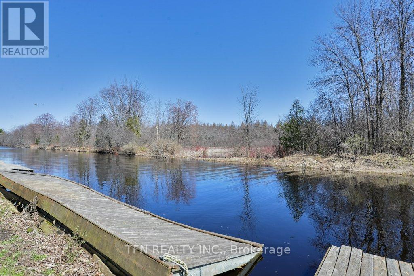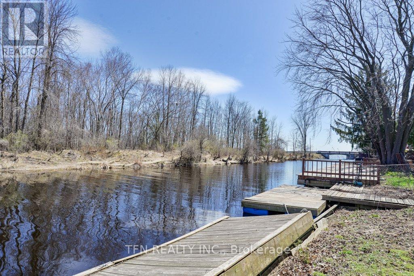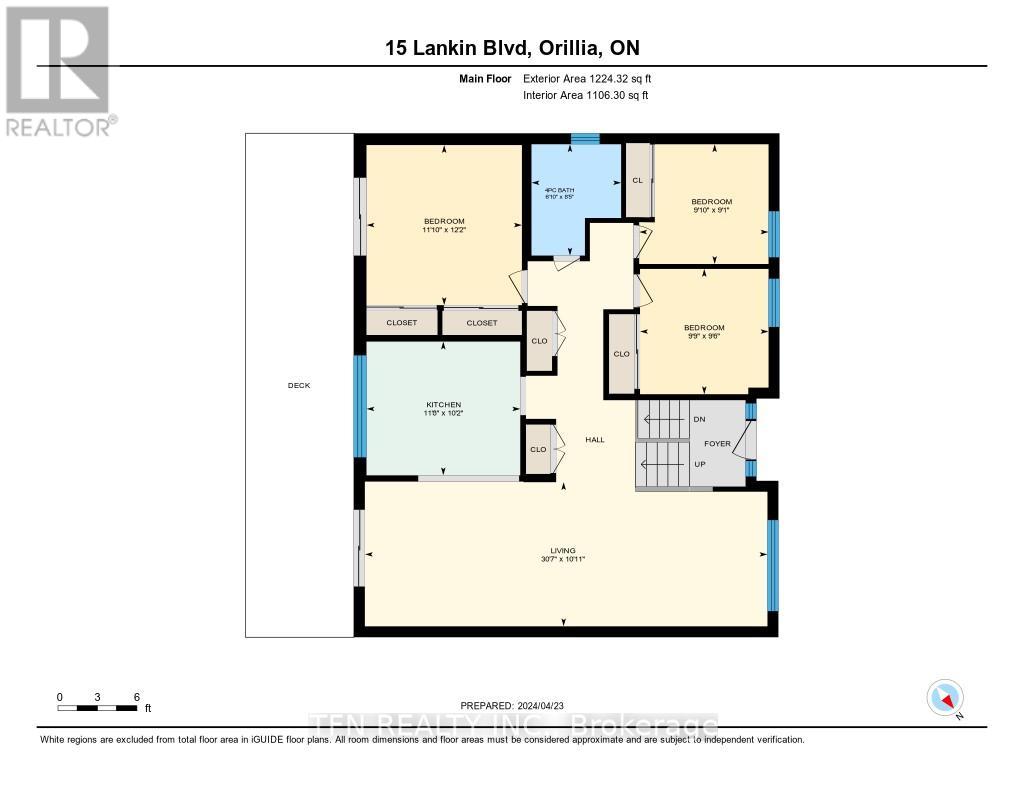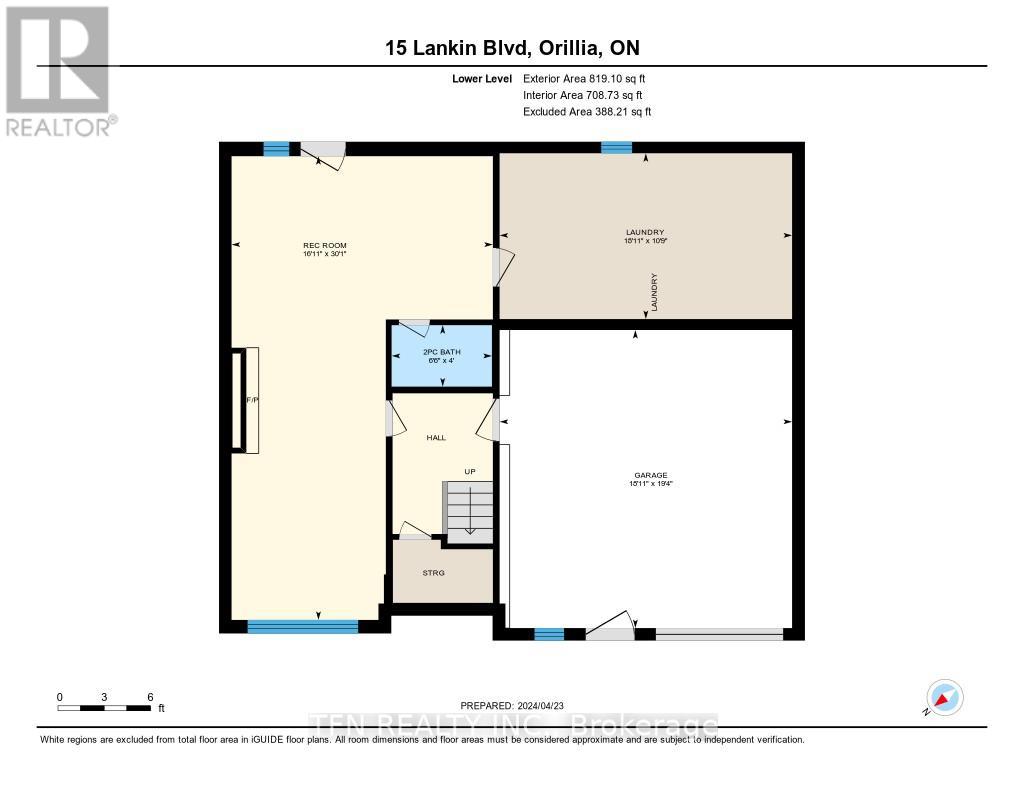15 Lankin Blvd Orillia, Ontario L3V 6T1
MLS# S8261354 - Buy this house, and I'll buy Yours*
$799,000
Amazing Opportunity! You Will Enjoy This Lovely Property. 60 ft Private Access To The Canal And Lake. Sail From Your Own Backyard. Fully Renovated, Freshly Painted, New Upgraded Vinyl Floor Throughout, New Kitchen, New Bathroom. Potential To Easy Upgrade The Lower Level Unit. Frontage Has A Direct Access To Water With A Private Dock. Buyer Or Buyer's Agent To Verify All Measurements. **** EXTRAS **** S/S Fridge, S/S Range Hood Microwave, Dishwasher, Stove, Washer & Dryer. (id:51158)
Property Details
| MLS® Number | S8261354 |
| Property Type | Single Family |
| Community Name | Orillia |
| Amenities Near By | Park |
| Parking Space Total | 6 |
| View Type | View |
| Water Front Type | Waterfront |
About 15 Lankin Blvd, Orillia, Ontario
This For sale Property is located at 15 Lankin Blvd is a Detached Single Family House Raised bungalow set in the community of Orillia, in the City of Orillia. Nearby amenities include - Park. This Detached Single Family has a total of 4 bedroom(s), and a total of 2 bath(s) . 15 Lankin Blvd has Forced air heating . This house features a Fireplace.
The Lower level includes the Family Room, Bathroom, Kitchen, The Main level includes the Living Room, Kitchen, Dining Room, Primary Bedroom, Bedroom 2, Bedroom 3, The Basement is Finished and features a Walk out.
This Orillia House's exterior is finished with Brick. Also included on the property is a Garage
The Current price for the property located at 15 Lankin Blvd, Orillia is $799,000 and was listed on MLS on :2024-04-24 21:26:12
Building
| Bathroom Total | 2 |
| Bedrooms Above Ground | 3 |
| Bedrooms Below Ground | 1 |
| Bedrooms Total | 4 |
| Architectural Style | Raised Bungalow |
| Basement Development | Finished |
| Basement Features | Walk Out |
| Basement Type | N/a (finished) |
| Construction Style Attachment | Detached |
| Exterior Finish | Brick |
| Fireplace Present | Yes |
| Heating Fuel | Natural Gas |
| Heating Type | Forced Air |
| Stories Total | 1 |
| Type | House |
Parking
| Garage |
Land
| Acreage | No |
| Land Amenities | Park |
| Size Irregular | 60 X 150 Ft |
| Size Total Text | 60 X 150 Ft |
Rooms
| Level | Type | Length | Width | Dimensions |
|---|---|---|---|---|
| Lower Level | Family Room | 5.77 m | 5.15 m | 5.77 m x 5.15 m |
| Lower Level | Bathroom | 1.22 m | 1.83 m | 1.22 m x 1.83 m |
| Lower Level | Kitchen | 2.74 m | 5.49 m | 2.74 m x 5.49 m |
| Main Level | Living Room | 4.98 m | 3.19 m | 4.98 m x 3.19 m |
| Main Level | Kitchen | 3.15 m | 3.52 m | 3.15 m x 3.52 m |
| Main Level | Dining Room | 4.48 m | 3.19 m | 4.48 m x 3.19 m |
| Main Level | Primary Bedroom | 3.76 m | 3.62 m | 3.76 m x 3.62 m |
| Main Level | Bedroom 2 | 2.8 m | 2.66 m | 2.8 m x 2.66 m |
| Main Level | Bedroom 3 | 3.01 m | 2.91 m | 3.01 m x 2.91 m |
https://www.realtor.ca/real-estate/26788352/15-lankin-blvd-orillia-orillia
Interested?
Get More info About:15 Lankin Blvd Orillia, Mls# S8261354
